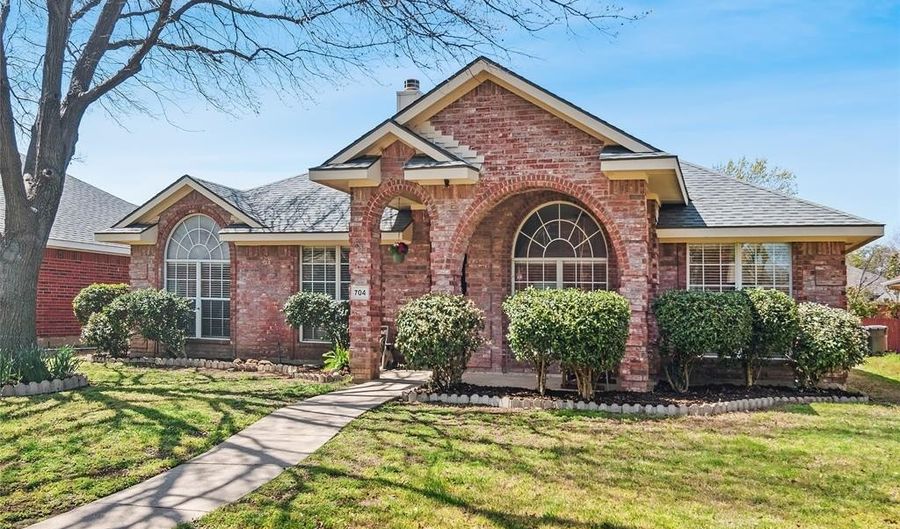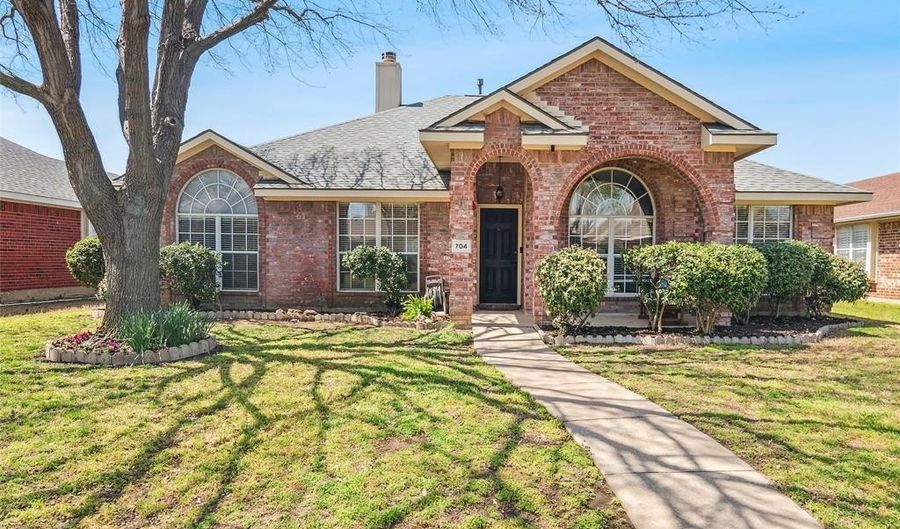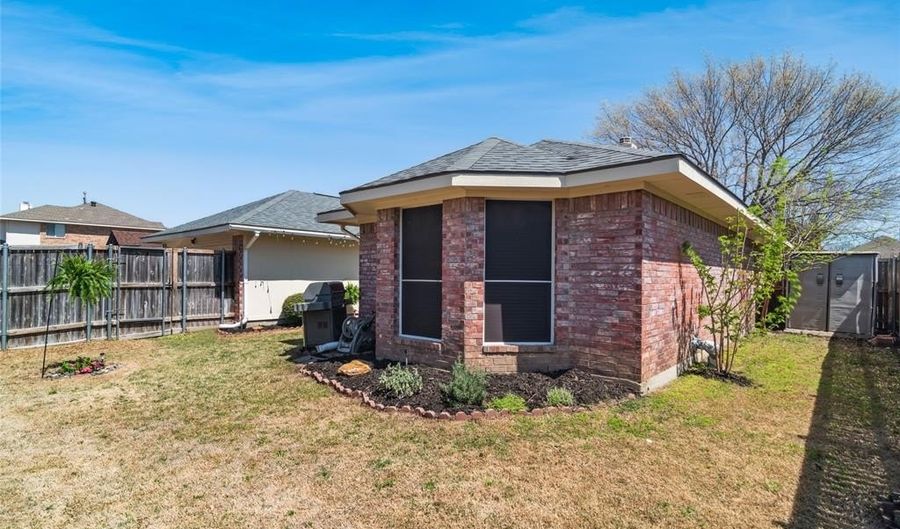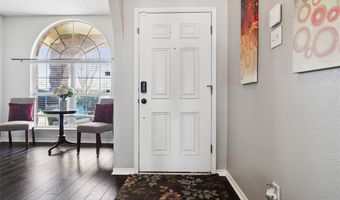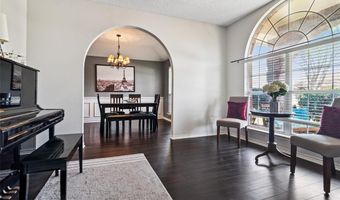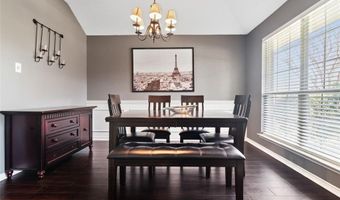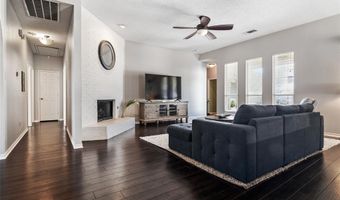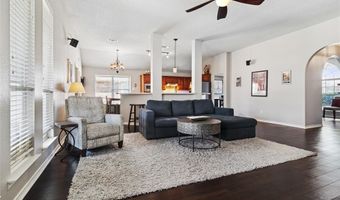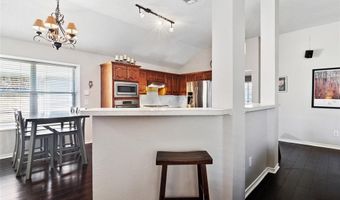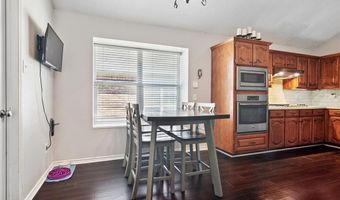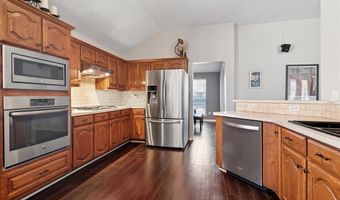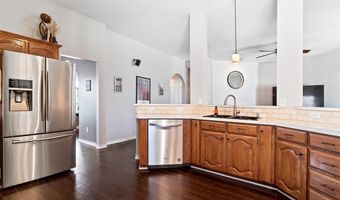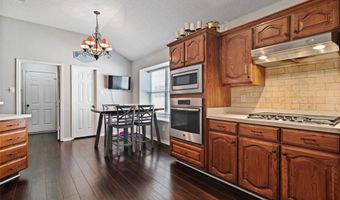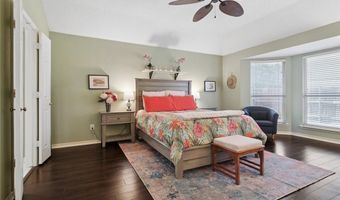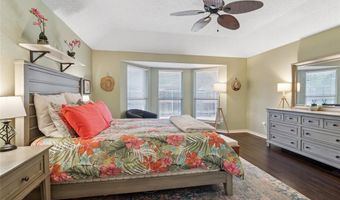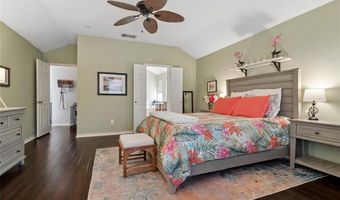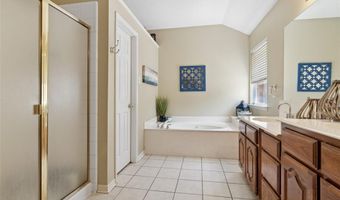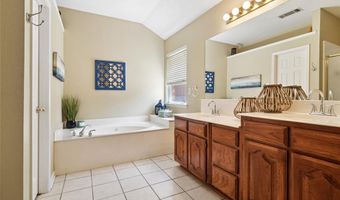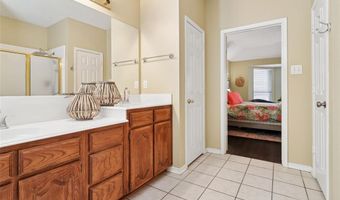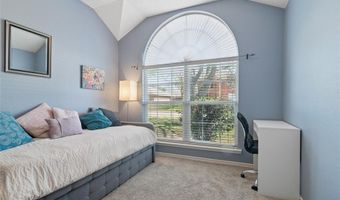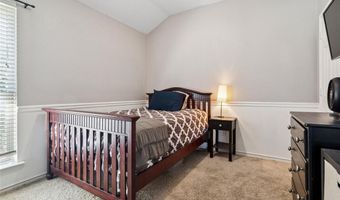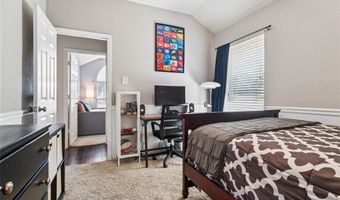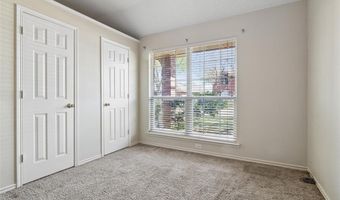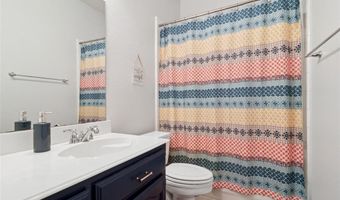704 Cheyenne Dr Allen, TX 75002
Snapshot
Description
Bring your buyers to this beautiful, single story, 4 bedroom 2 bath house with 2 living areas. This open floor plan home sits on a quiet cul-de-sac in a coveted neighborhood with schools in sought after Allen ISD. Nestled just steps away from Bethany Lakes Park and minutes from Celebration Park and Joe Farmer Rec Center. Kitchen overlooks the family room and has a large breakfast area. Fireplace has gas logs and range has gas burners. Primary bedroom has bay windows with a view of the backyard. Second living area can be used as office or study. The Saluspa Hawaii inflatable hot tub and plunge pool conveys with purchase. New roof in 2021. NO HOA. Great location close to shopping, restaurants and attractions. Easy access to IH75 and 121.
More Details
Features
History
| Date | Event | Price | $/Sqft | Source |
|---|---|---|---|---|
| Listed For Sale | $465,000 | $212 | Keller Williams Realty |
Nearby Schools
Elementary School Alvis C Story Elementary | 0.5 miles away | PK - 06 | |
Elementary School George J Anderson Elementary | 0.9 miles away | PK - 06 | |
Elementary School Carlena Chandler Elementary | 1.1 miles away | PK - 06 |
