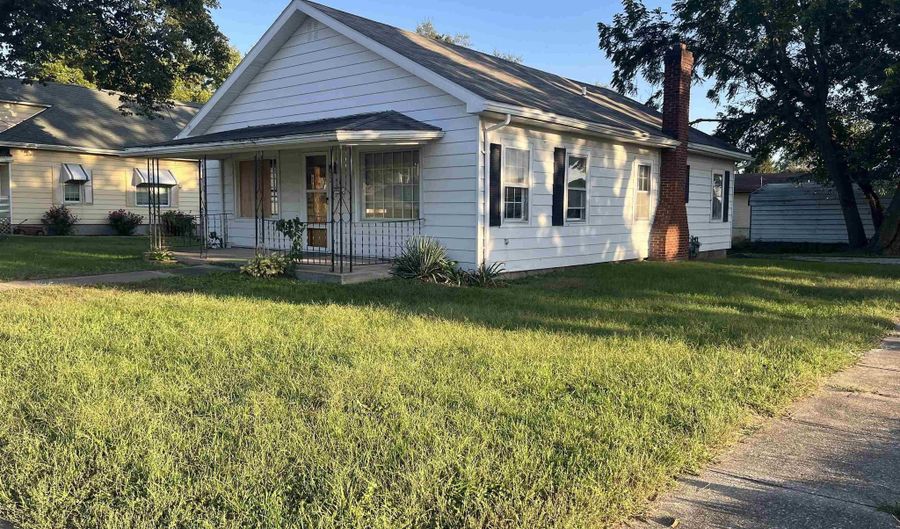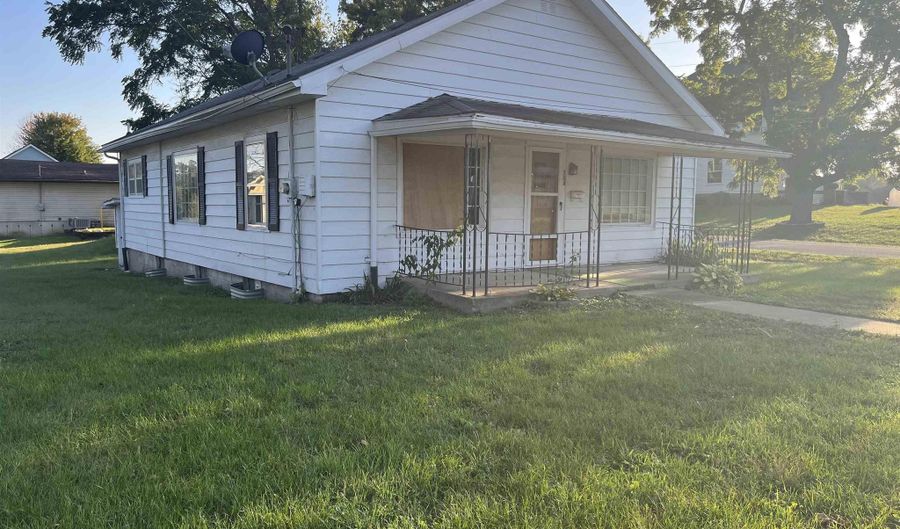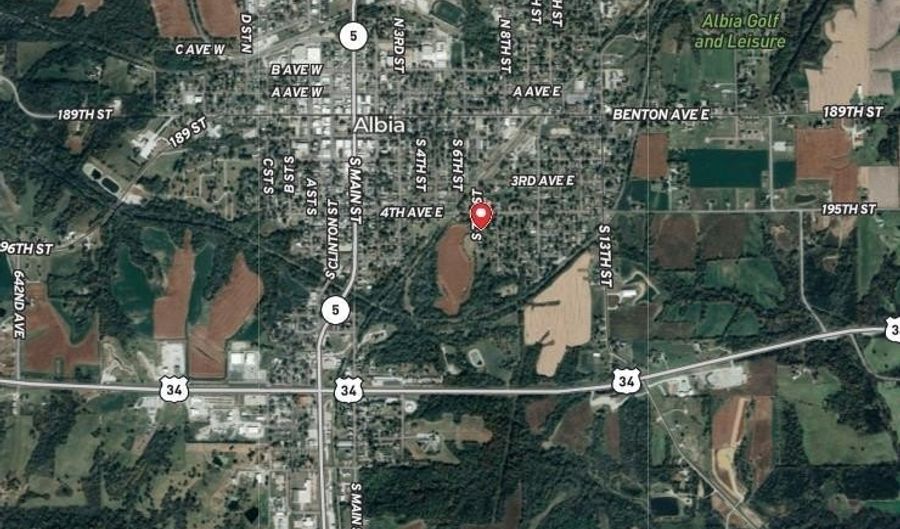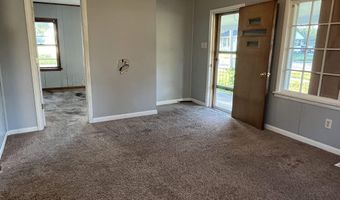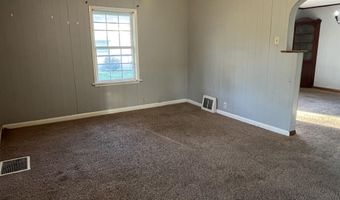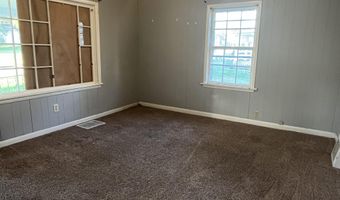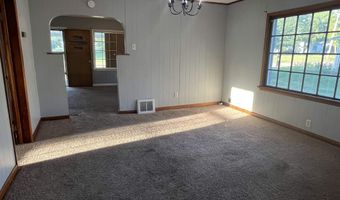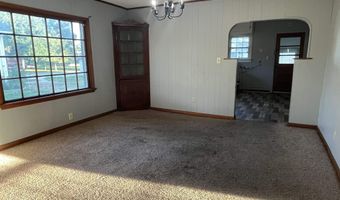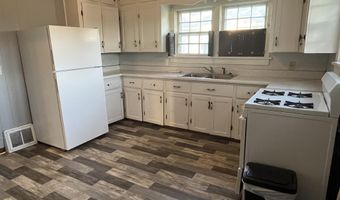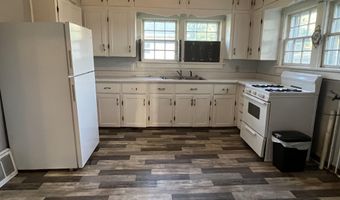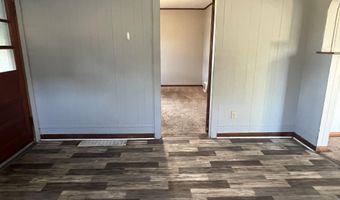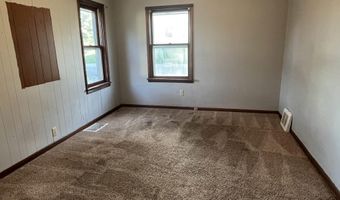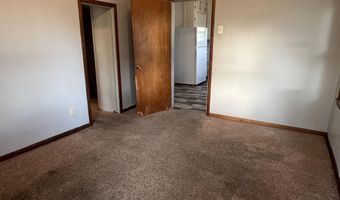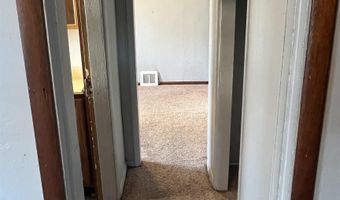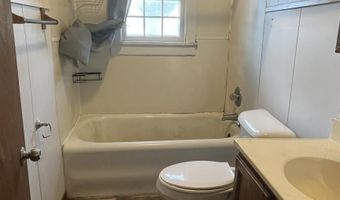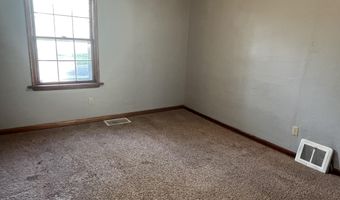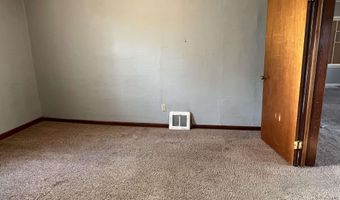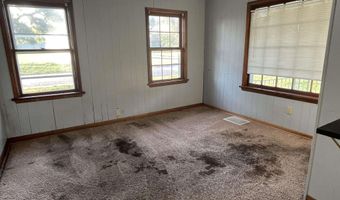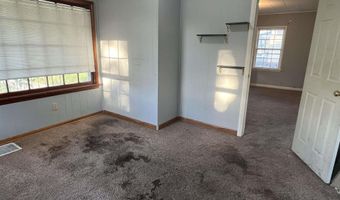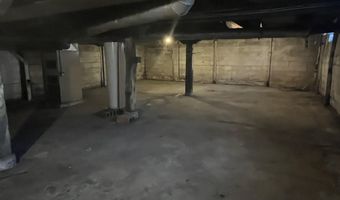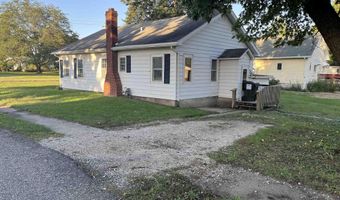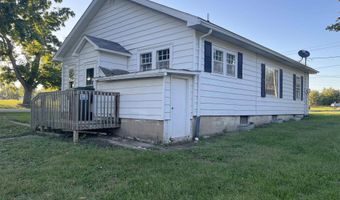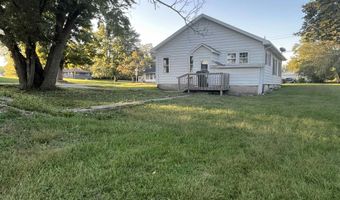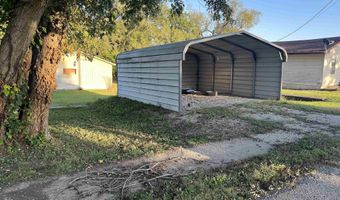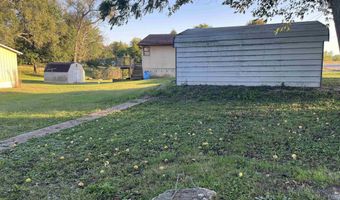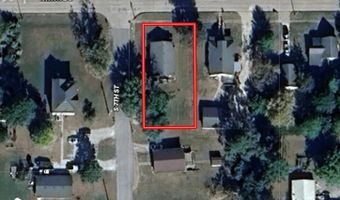704 4th Ave E Albia, IA 52531
Snapshot
Description
This 1920 built home with 1,120 finished square feet features functionality throughout. The main living space flows seamlessly into the formal dining area with arched doorways, a large picture window and a handy built in. Another arched doorway leads into the efficiently designed kitchen with a small dining area. Off these main living spaces are 2 bedrooms with a jack and jill full bathroom and closet, and a third non-conforming bedroom also offers options for a home office or multi-use space right off the living room. A small entryway off the kitchen leads down to the full basement which is home to the utilities. The exterior of this home offers nice curb appeal with a cozy front porch. In the backyard, you’ll enjoy the roomy space to play/relax and a small parking area and additional carport offer options for parking. Note – the picture window in the main living room is paid for, just not yet installed. The seller is working on finding a contractor to complete the installation.
More Details
Features
History
| Date | Event | Price | $/Sqft | Source |
|---|---|---|---|---|
| Price Changed | $60,000 -20% | $54 | Hawkeye Farm Mgmt & Real Estat | |
| Listed For Sale | $75,000 | $67 | Hawkeye Farm Mgmt & Real Estat |
Taxes
| Year | Annual Amount | Description |
|---|---|---|
| 2025 | $1,280 |
Nearby Schools
Kindergarten Kendall Center | 0.2 miles away | PK - KG | |
High School Albia High School | 0.5 miles away | 09 - 12 | |
Middle School Albia Middle School | 0.5 miles away | 07 - 08 |
