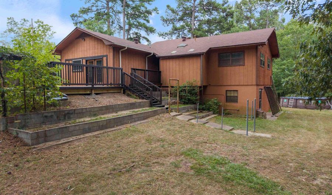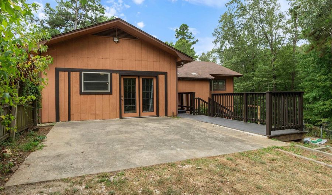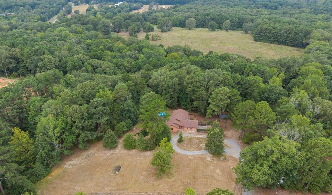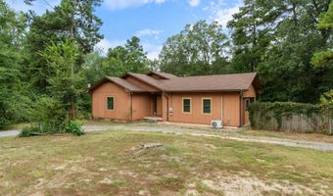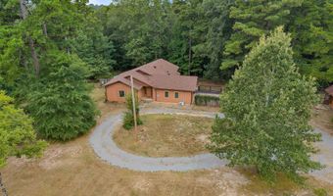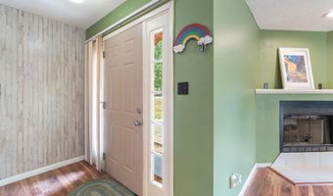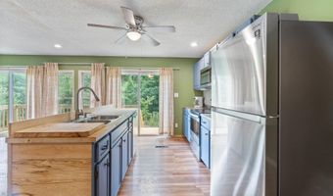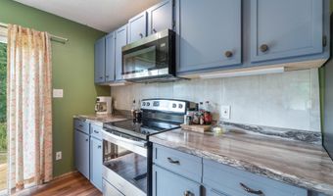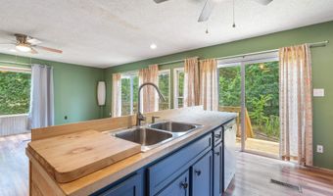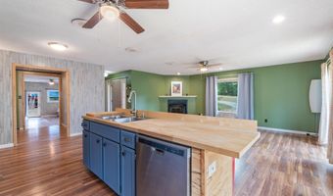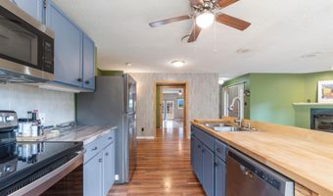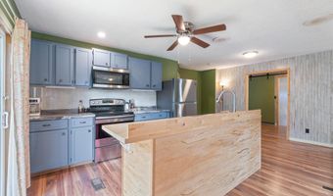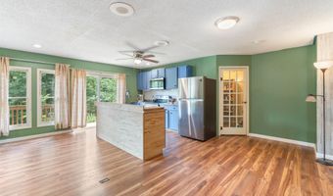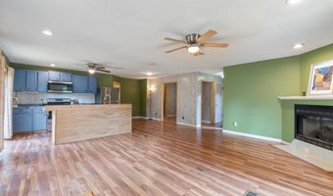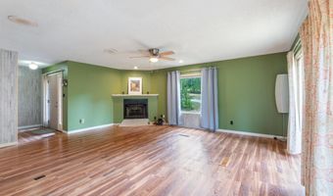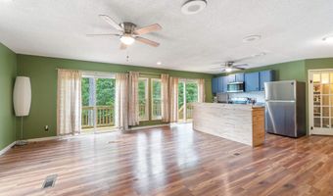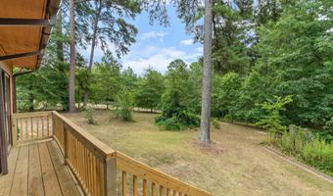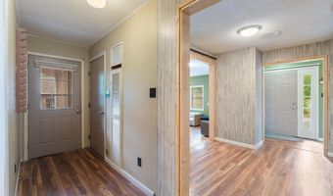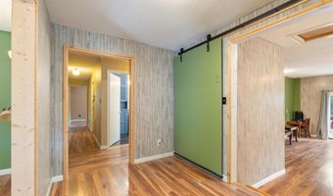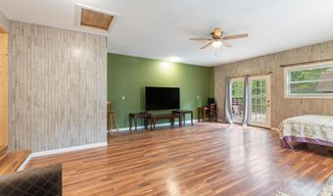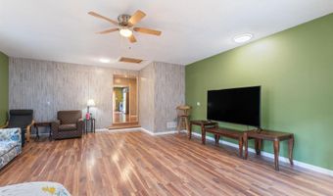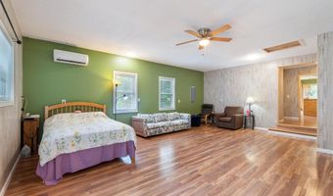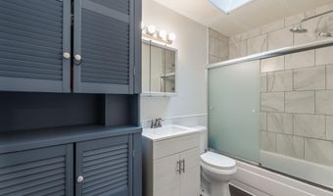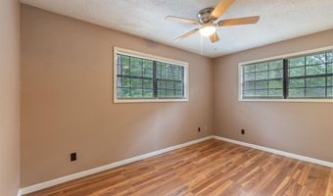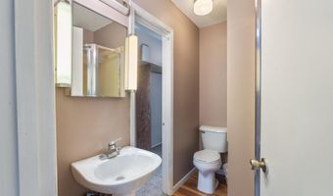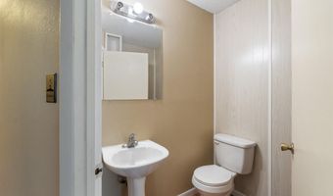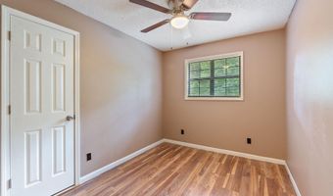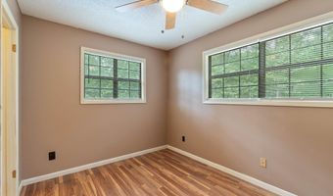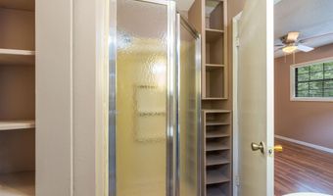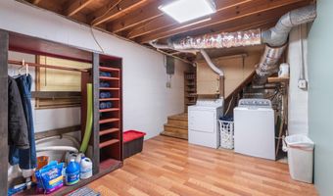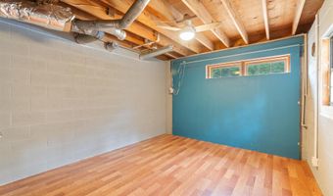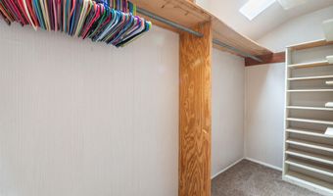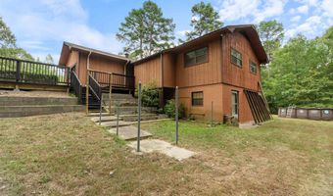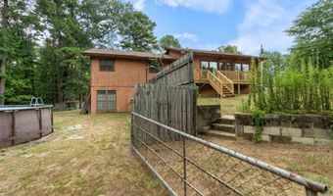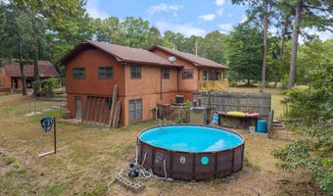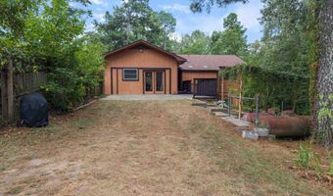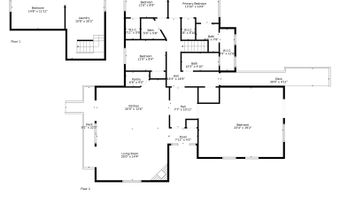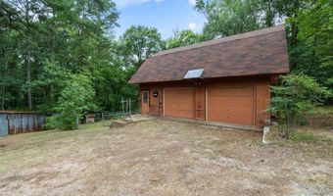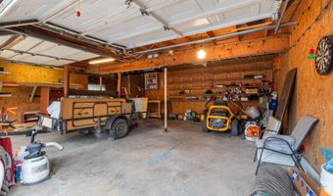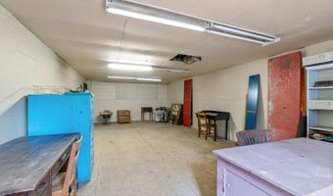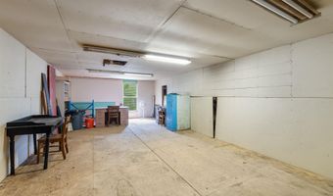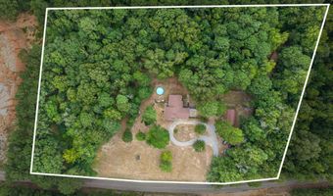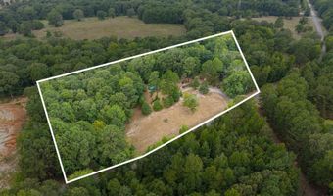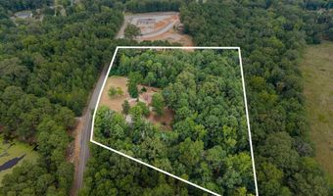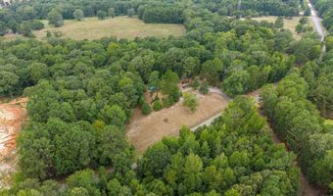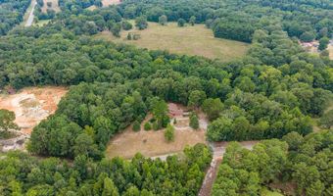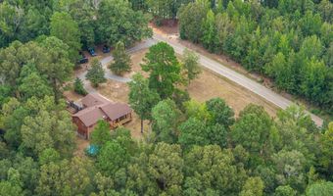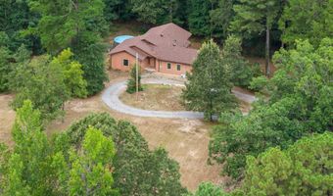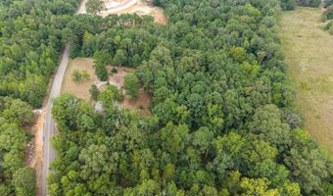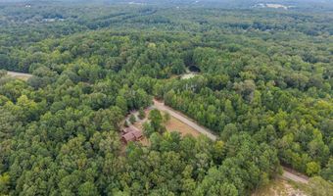7035 Point View Rd Benton, AR 72015
Snapshot
Description
Welcome to 7035 Point View Road, a beautiful property offering the perfect blend of comfort, functionality, and room to roam. Situated on 5 serene acres in the Glen Rose School District, this home is ideal for those who want space—both inside and out. Inside, you’ll find 3 bedrooms, plus two flex spaces that could serve as a 4th and 5th bedroom, office, or hobby room—giving you the versatility you need. The floor plan is designed for easy everyday living while providing plenty of space for gathering and entertaining. Step outside and enjoy warm Arkansas days in the above-ground pool, or get creative in the detached shop that has been plumbed for a bathroom and a loft—perfect for storage, projects, or even a future studio. The property’s acreage provides endless possibilities for gardening, recreation, or simply soaking in the peace and quiet of the countryside. The entire 5 acres is fenced, with open space near the house, and separate dog run for your 4 legged friends (or feathered - your choice!) Whether you’re looking for room for your family, a place to keep animals, or just a private retreat close to town, this home offers it all. See agent remarks for even more details!
More Details
Features
History
| Date | Event | Price | $/Sqft | Source |
|---|---|---|---|---|
| Listed For Sale | $315,000 | $169 | Move Realty |
Taxes
| Year | Annual Amount | Description |
|---|---|---|
| 2024 | $1,011 |
Nearby Schools
High School Harmony Grove High School | 3 miles away | 09 - 12 | |
Middle School Harmony Grove Middle School | 3 miles away | 05 - 08 | |
Elementary School Westbrook Elementary School | 3 miles away | KG - 04 |
