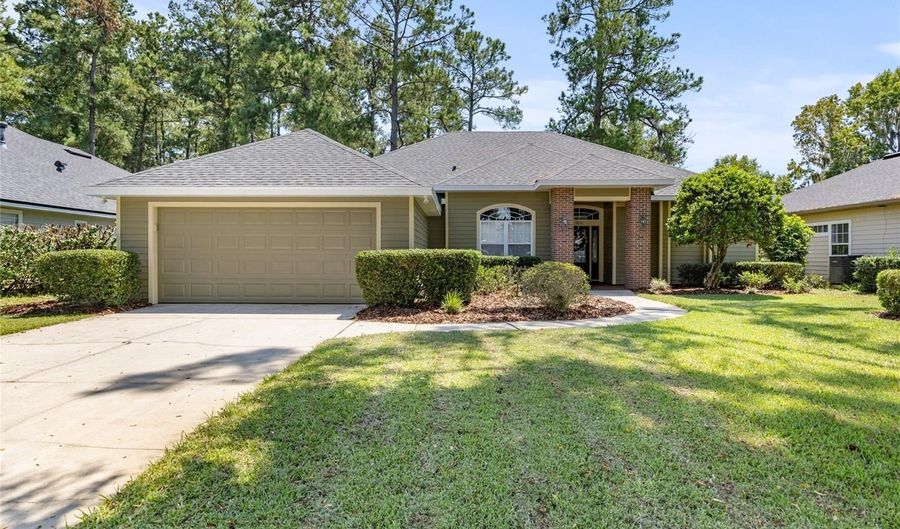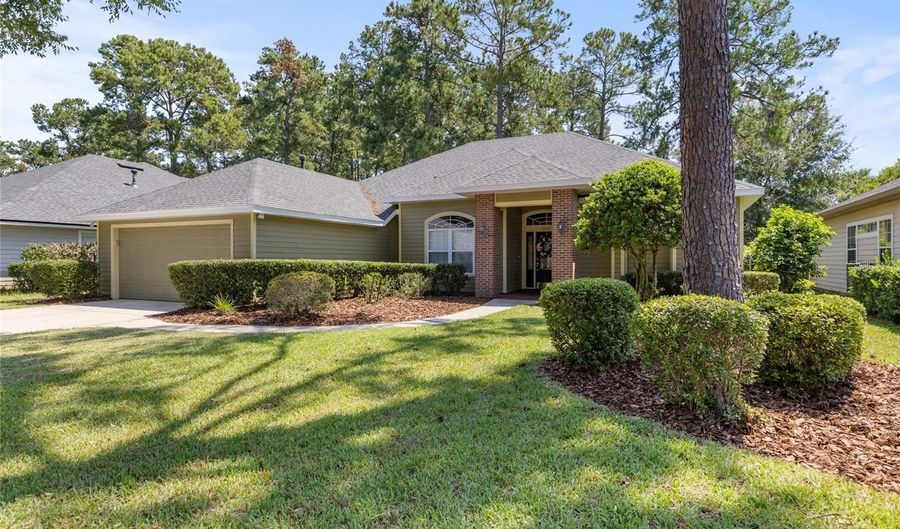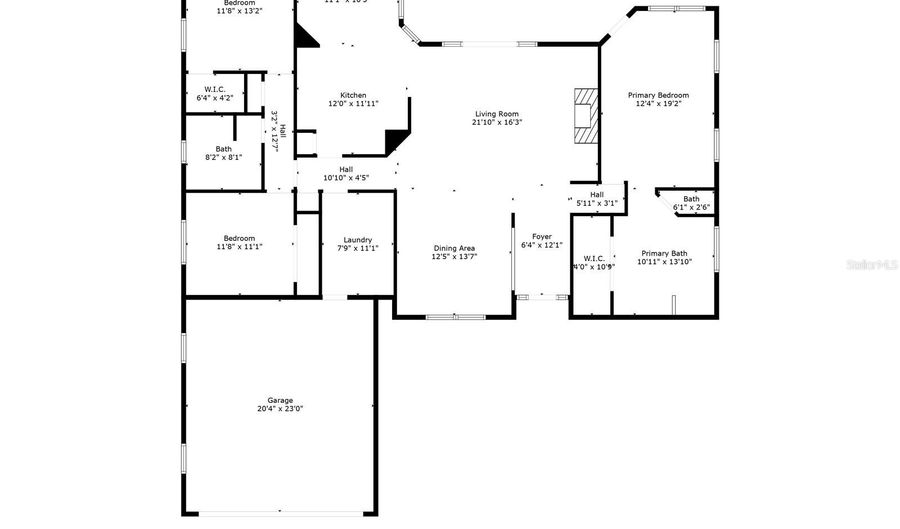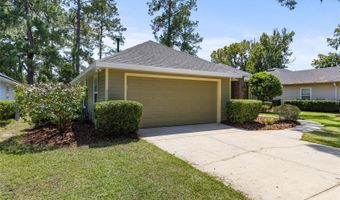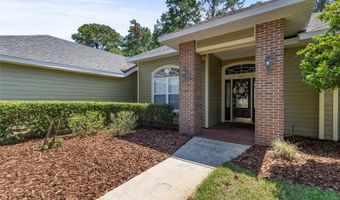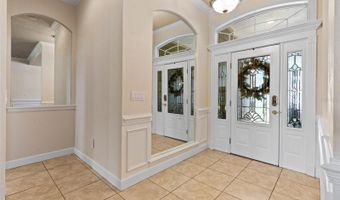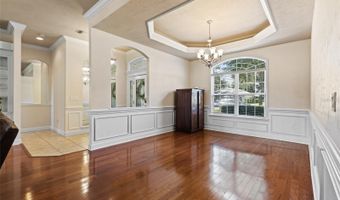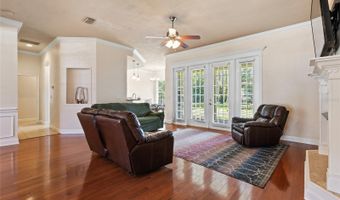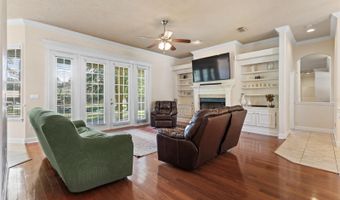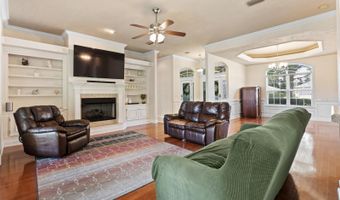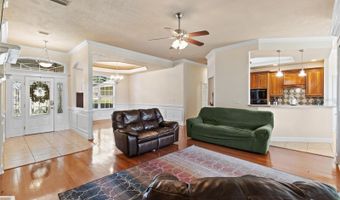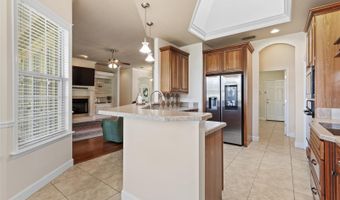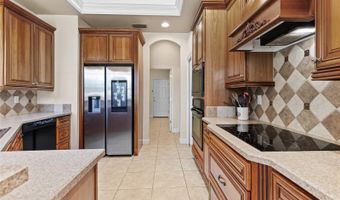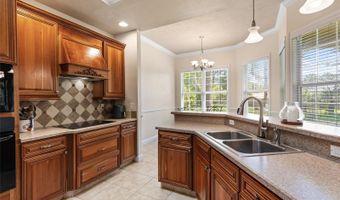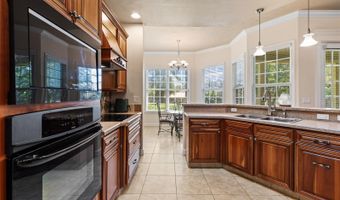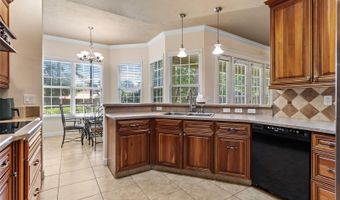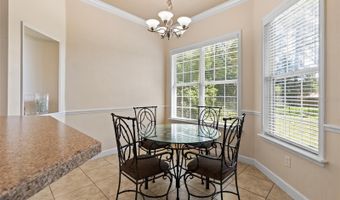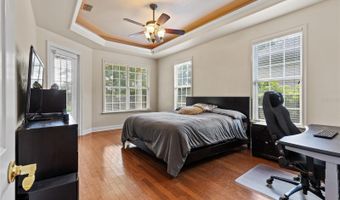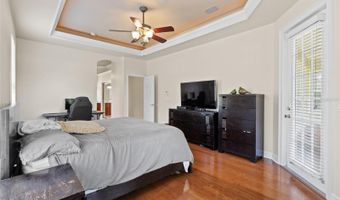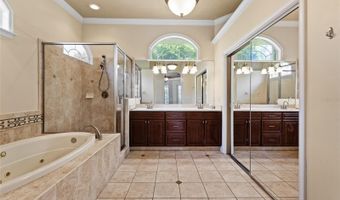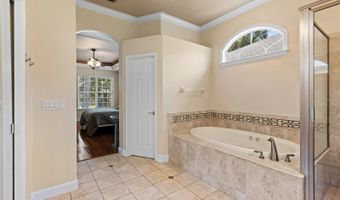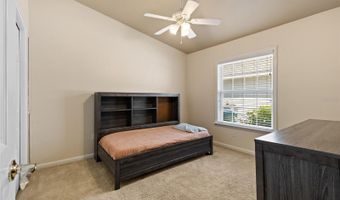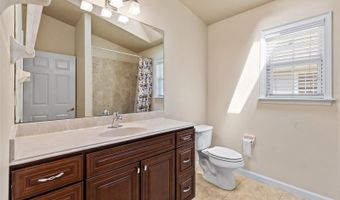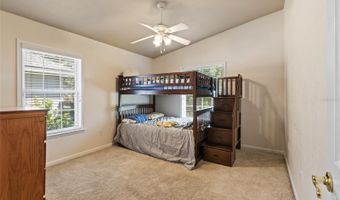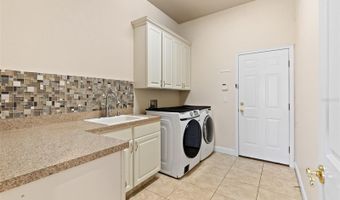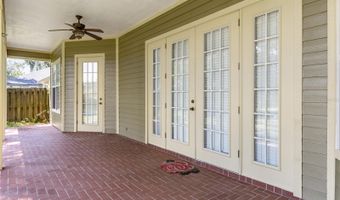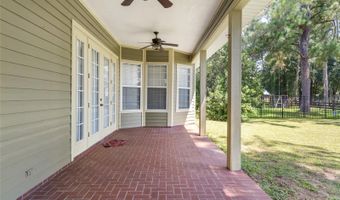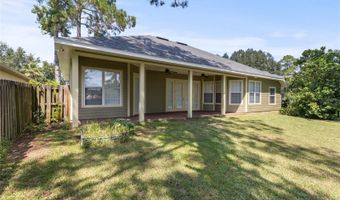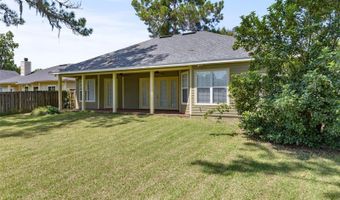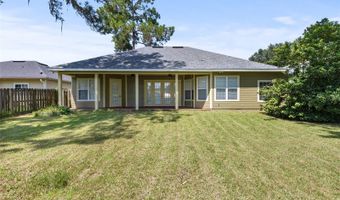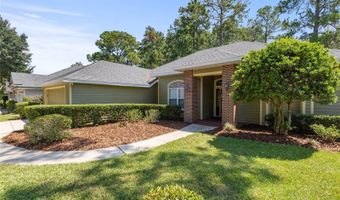7031 NW 121ST Ave Alachua, FL 32615
Snapshot
Description
Looking for character and warmth over stark and modern? This Turkey Creek treasure delivers timeless craftsmanship with tall archways, regal wood cabinetry, charming wall cutouts, and crown molding, all beautifully updated with a new roof (2023), fresh interior and exterior paint, and new landscaping.
Your arrival is marked by two stately brick columns framing the front door. Inside, natural light floods through abundant windows, drawing your eyes straight ahead to the living area with elegant built-ins and fireplace. To your left, the formal dining room features a tray ceiling, while just beyond, the kitchen and breakfast nook form the heart of the home. The kitchen’s skylight and wraparound bar, along with the nook’s bay windows overlooking the backyard, make this space bright, airy, and perfect for cooking or casual dining.
Through an arched doorway past the dining room, the rest of the home unfolds: a laundry room with garage access, a second bedroom, a guest bath, and a third bedroom, all laid out for convenience, privacy, and flow.
At the opposite end of the home, the huge primary suite is a true sanctuary, overlooking the backyard and featuring its own private entrance to the patio. The primary bathroom is generously sized, comparable to one of the other bedrooms, and offers a walk-in shower, Jacuzzi-style tub, and wall-to-wall closet. With tray ceilings, abundant light, and direct backyard access, this suite combines luxury, function, and tranquility.
Throughout the home, original hardwood floors and ceramic tile add warmth and durability, while updates like the new roof, fresh paint, and landscaping ensure it’s move-in ready.
French doors from the main living space will lead you outside to a 37 feet x 10 feet covered lanai. The fully fenced yard offers plenty of space for pets, gardening, or quiet evenings under the trees. Living in Turkey Creek means enjoying a gated entrance, golf course, clubhouse, pool, tennis and pickleball courts, playground, and walking trails, all just minutes from Gainesville, Alachua, and I-75.
If you’re searching for a home with traditional elegance, character, and thoughtful design, this Turkey Creek gem is ready to welcome you home.
Open House Showings
| Start Time | End Time | Appointment Required? |
|---|---|---|
| No |
More Details
Features
History
| Date | Event | Price | $/Sqft | Source |
|---|---|---|---|---|
| Listed For Sale | $369,900 | $185 | Keller Williams - Gainesville |
Expenses
| Category | Value | Frequency |
|---|---|---|
| Home Owner Assessments Fee | $157 | Monthly |
Taxes
| Year | Annual Amount | Description |
|---|---|---|
| 2024 | $3,281 |
Nearby Schools
Elementary School W. W. Irby Elementary School | 4.4 miles away | PK - 02 | |
Elementary School Alachua Elementary School | 4.7 miles away | 03 - 05 | |
Learning Center Alachua Learning Center | 4.8 miles away | KG - 08 |
