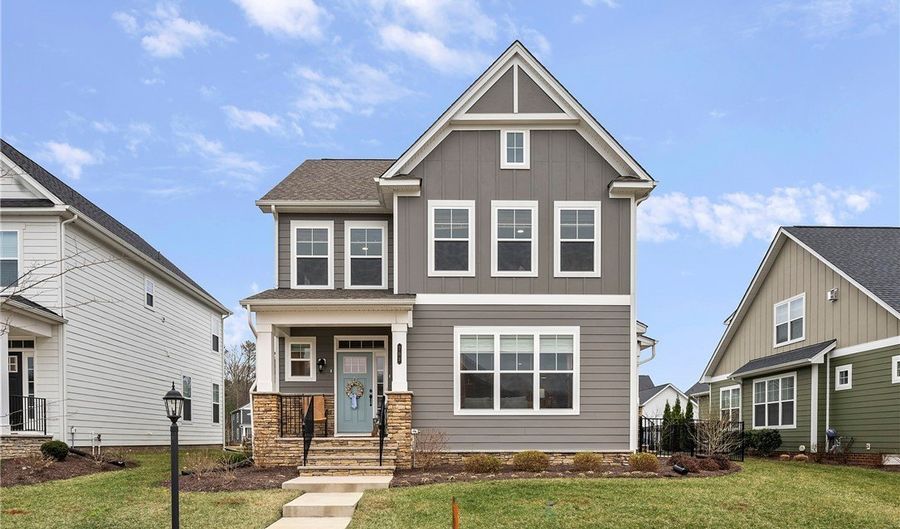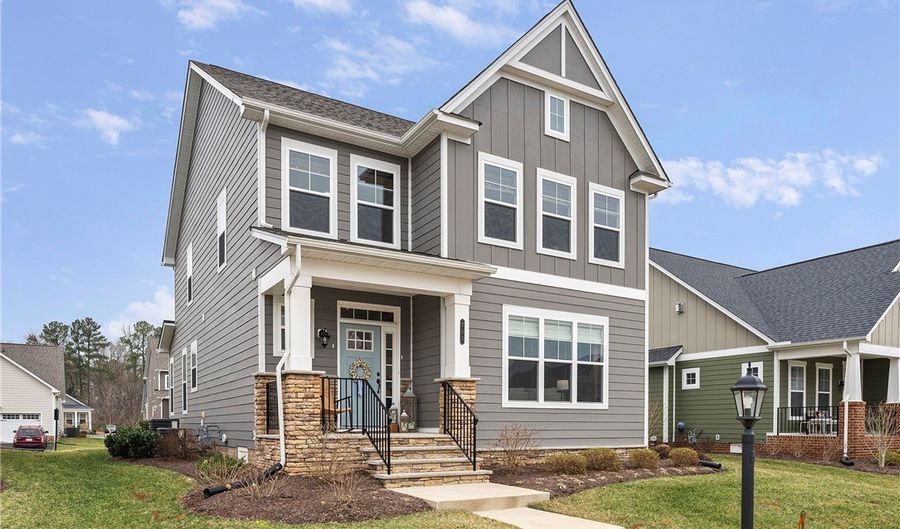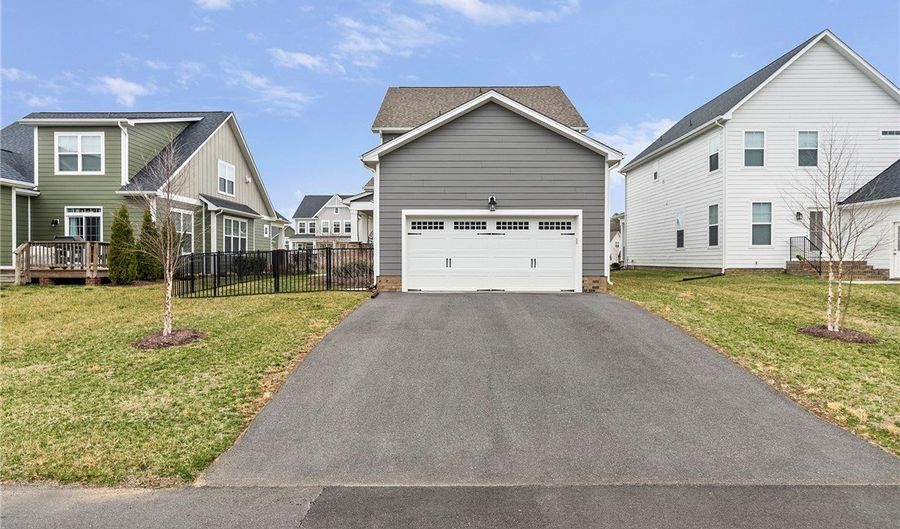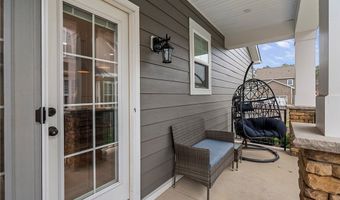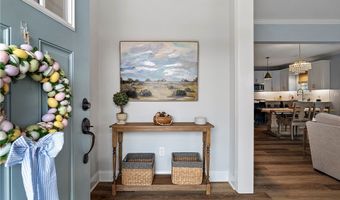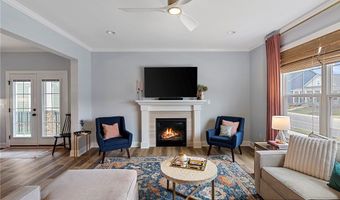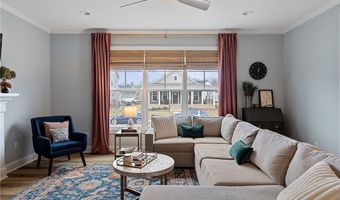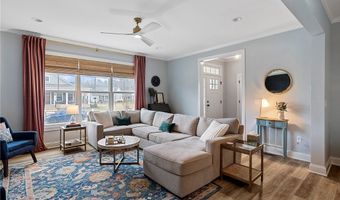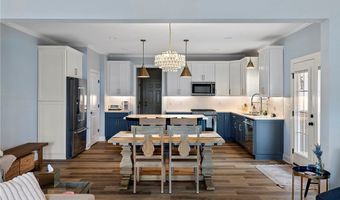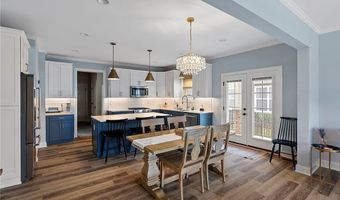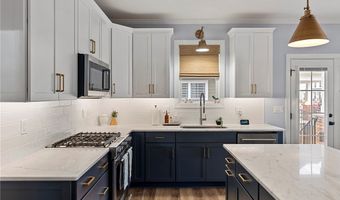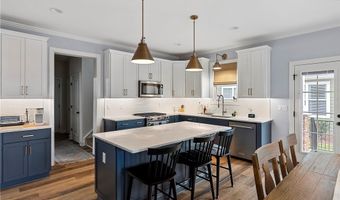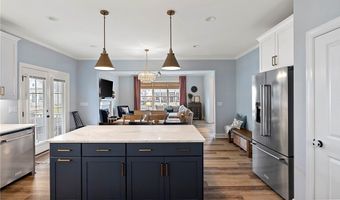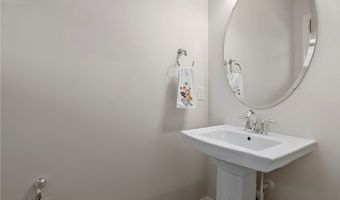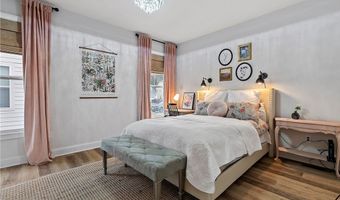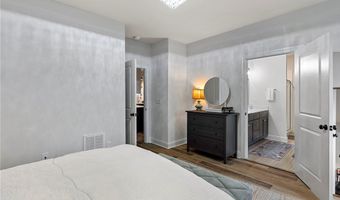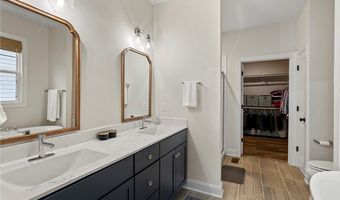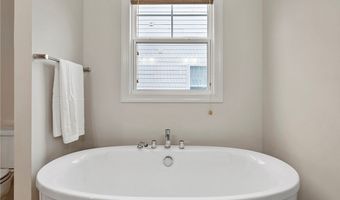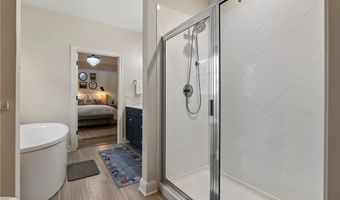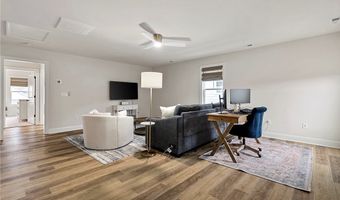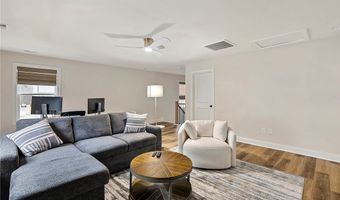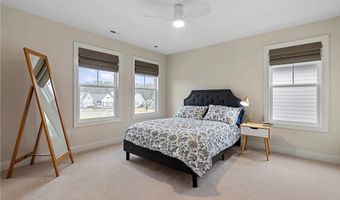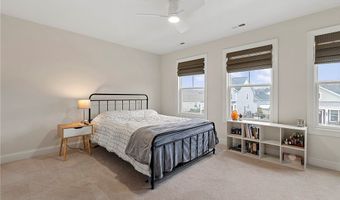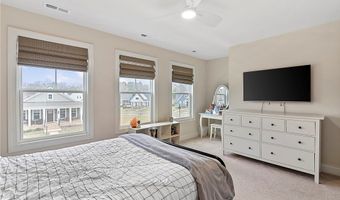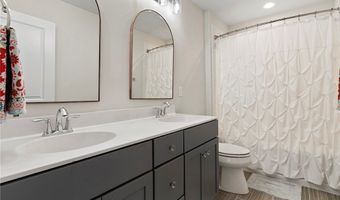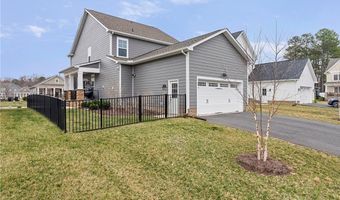703 W Vaughan Rd Ashland, VA 23005
Snapshot
Description
Welcome to 703 W Vaughan Rd! This charming home features an inviting open-concept design, offering a seamless flow of space and an abundance of natural light throughout. Enjoy relaxing on the cozy front porch or cooking in the stunning modern kitchen, complete with sparkling countertops, sleek dual-tone cabinetry, stainless steel appliances, and a spacious island. The luxurious primary suite boasts a large walk-in closet and an ensuite with dual sinks, a soaking tub, and a standalone shower. Additional storage is available in the attached two-car garage, designed to meet all your organizational needs. In close proximity, Railside Park and Trail offers a quiet spot to relax with picnic tables and benches. Modern conveniences like parks, restaurants, and schools are all close by, including 95 for commuters. This home offers comfort and style in a convenient location-perfect for your next move!
More Details
Features
History
| Date | Event | Price | $/Sqft | Source |
|---|---|---|---|---|
| Price Changed | $544,900 -0.91% | $282 | Redfin Corporation | |
| Price Changed | $549,900 -0.9% | $285 | Redfin Corporation | |
| Listed For Sale | $554,900 | $288 | Redfin Corporation |
Taxes
| Year | Annual Amount | Description |
|---|---|---|
| 2024 | $4,105 | LAURADELL LOT 140 |
Nearby Schools
Elementary School Henry Clay Elementary | 1 miles away | PK - 02 | |
Elementary School John M. Gandy Elementary | 1.3 miles away | 03 - 05 | |
Middle School Liberty Middle | 2.3 miles away | 06 - 08 |
