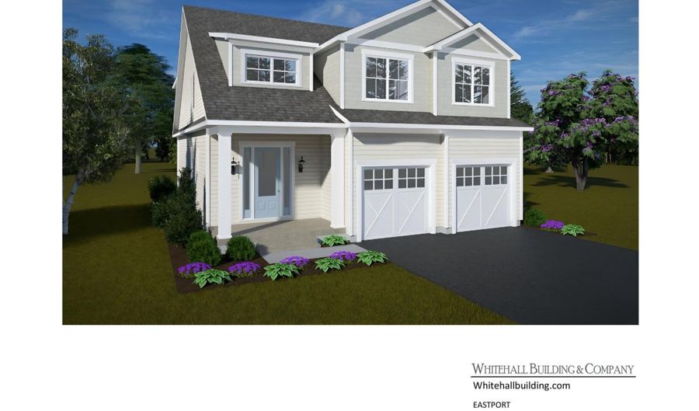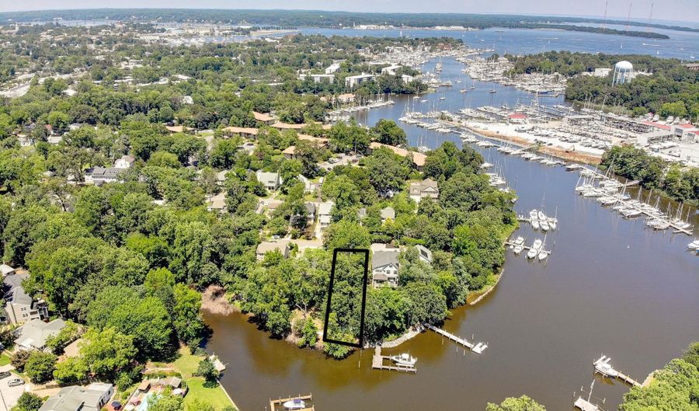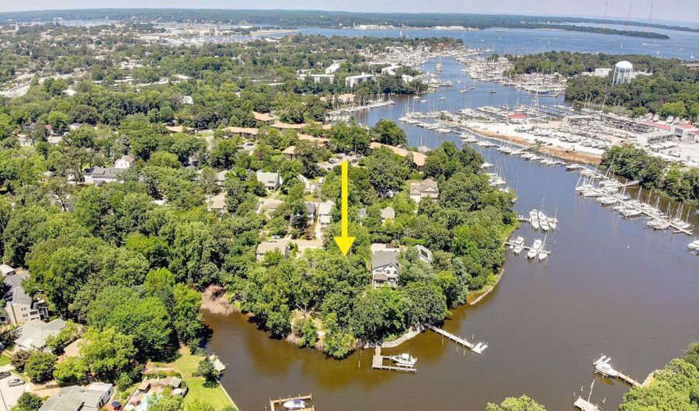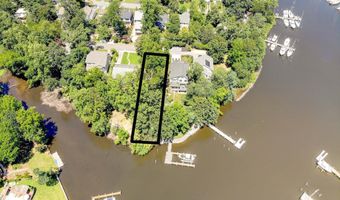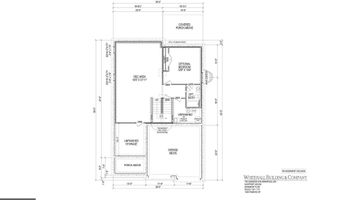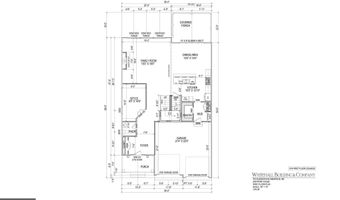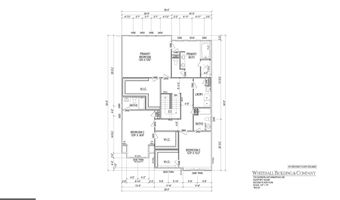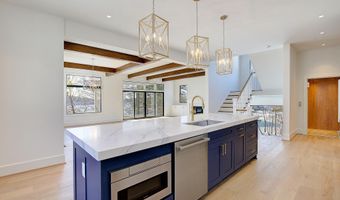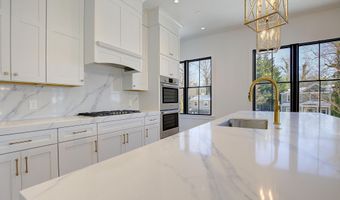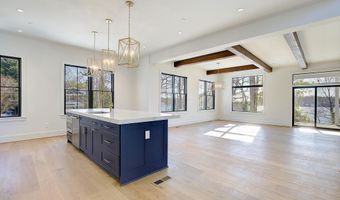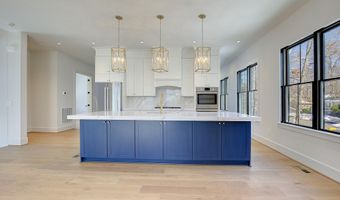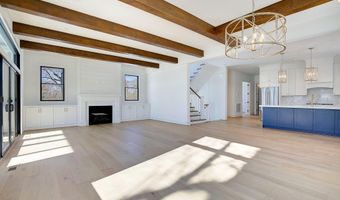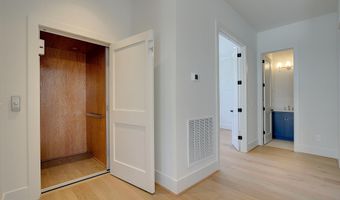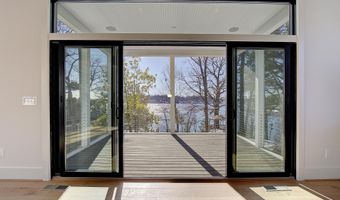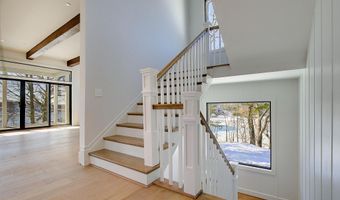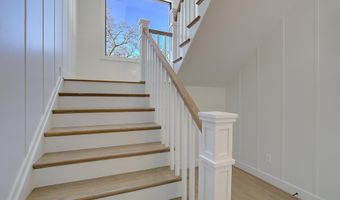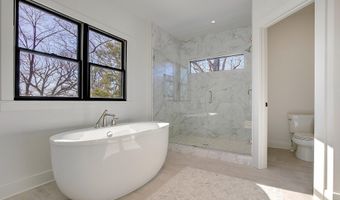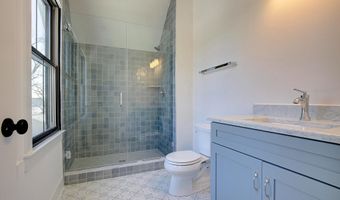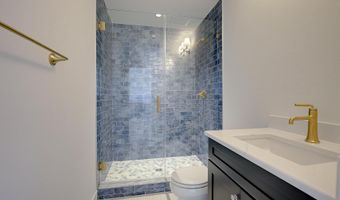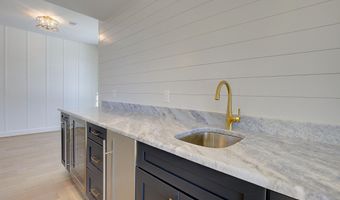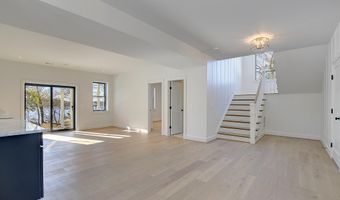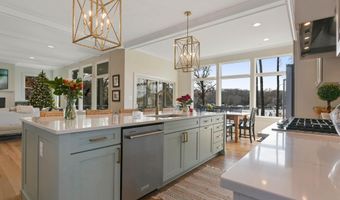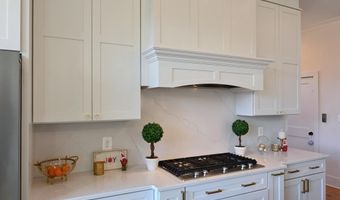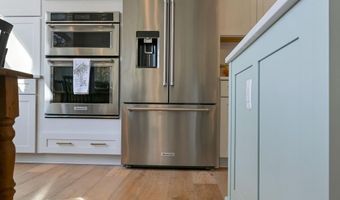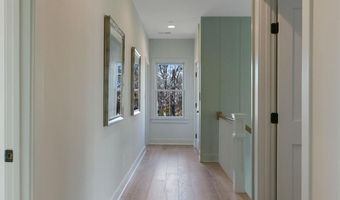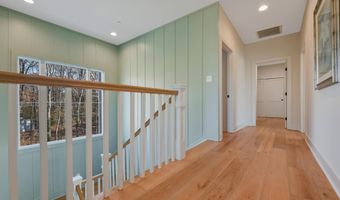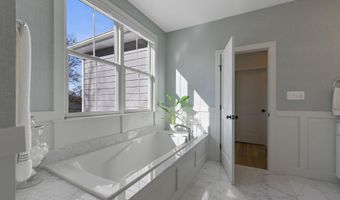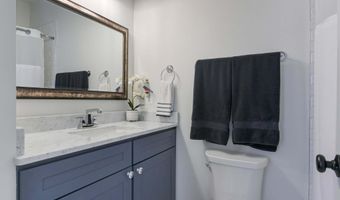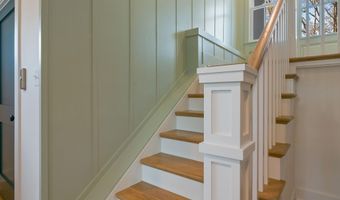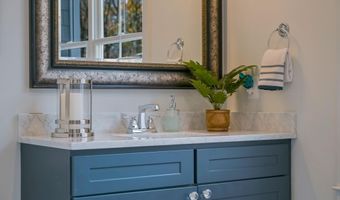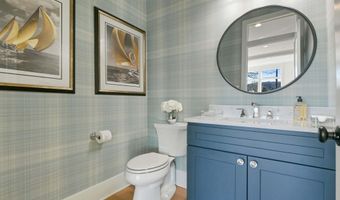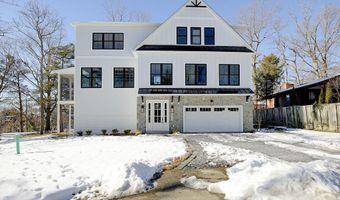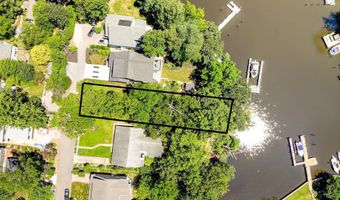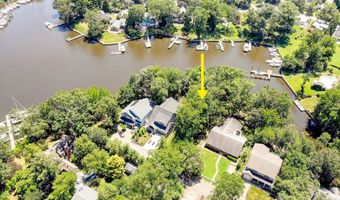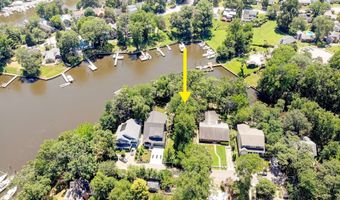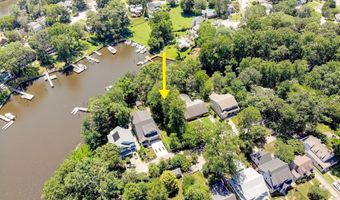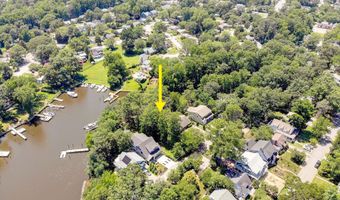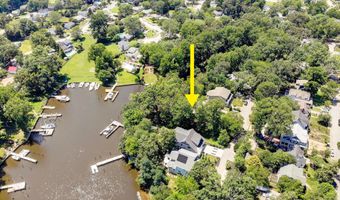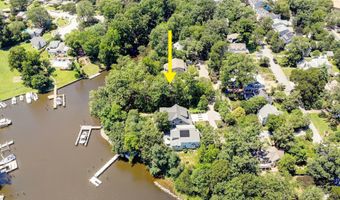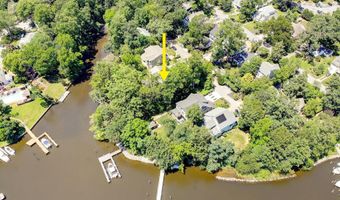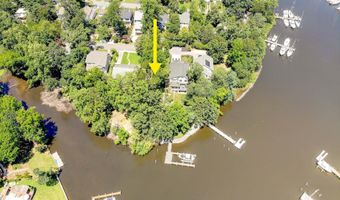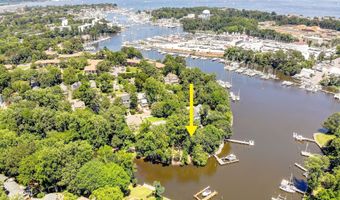703 A GLENDON Ave Annapolis, MD 21403
Snapshot
Description
Stunning Waterfront New Construction 0n Back Creek in the Eastport area. Don't miss this rare opportunity to build your dream home in one of Annapolis’s most sought-after waterfront communities. Ideally located on a quiet, picturesque corner lot in Eastport, this beautifully designed custom home will offer expansive views of Back Creek and luxury finishes throughout. Enjoy wide plank floors, dramatic walls of glass to showcase the water views, custom built-in kitchen cabinetry, and a chef’s kitchen featuring high end appliances, quartz countertops, oversized island, and a full-height backsplash. Every detail has been thoughtfully selected to blend style, comfort, and function for modern coastal living. This home is conveniently located just close to the heart of Eastport—renowned for its strong sense of community, marinas, walkability, and vibrant dining scene. Enjoy morning strolls to your favorite coffee shop or evenings out at nearby waterfront restaurants. Located in the Parkwood Civic Association (PCA), a voluntary neighborhood group with $100 annual dues that support maintenance of local green spaces—including Hoffman Park and the community docks. PCA membership is also required to apply for a dock slip. Contact the listing agent today or check out Whitehall Building & Co's website to schedule a tour of the model home and start customizing your waterfront residence. With construction soon underway, you could be enjoying life on the water by next boating season.
More Details
Features
History
| Date | Event | Price | $/Sqft | Source |
|---|---|---|---|---|
| Listed For Sale | $2,650,000 | $663 | EXP Realty, LLC |
Taxes
| Year | Annual Amount | Description |
|---|---|---|
| $0 |
Nearby Schools
Elementary School Georgetown East Elementary | 0.4 miles away | PK - 05 | |
Elementary School Eastport Elementary | 0.8 miles away | PK - 05 | |
Elementary School Tyler Heights Elementary | 0.8 miles away | PK - 05 |
