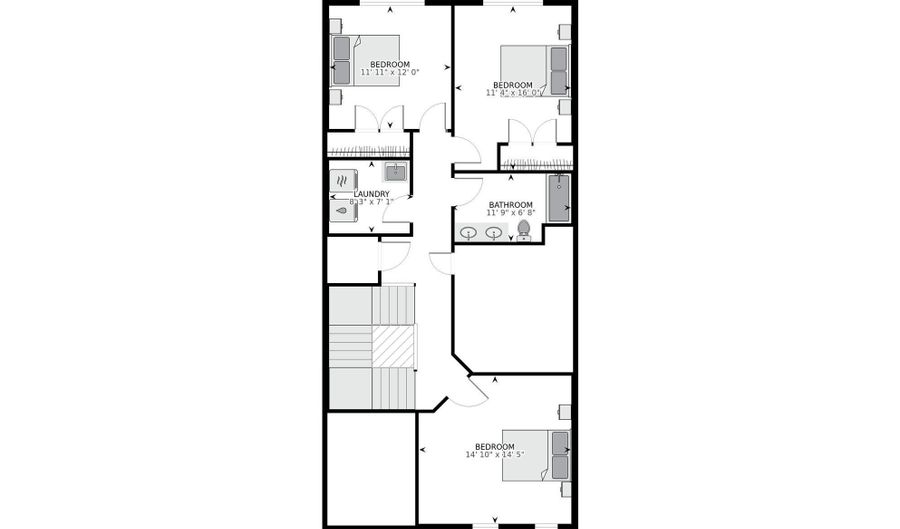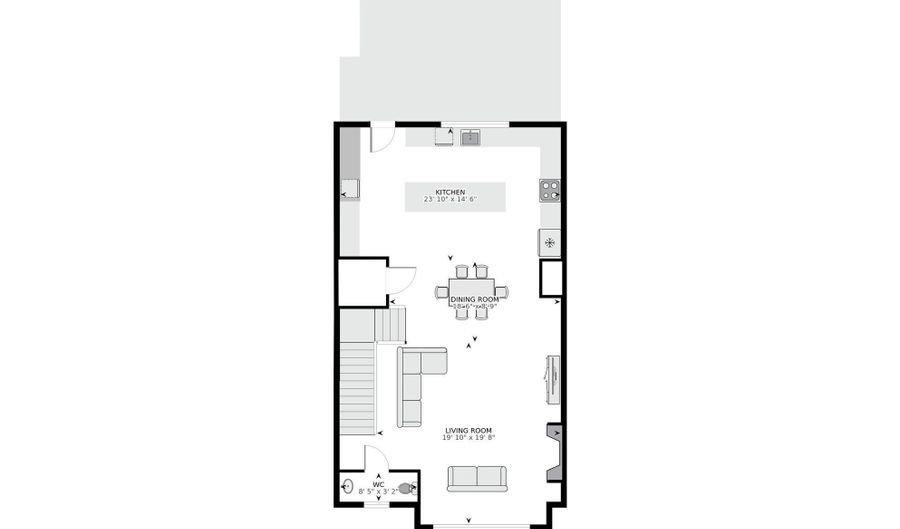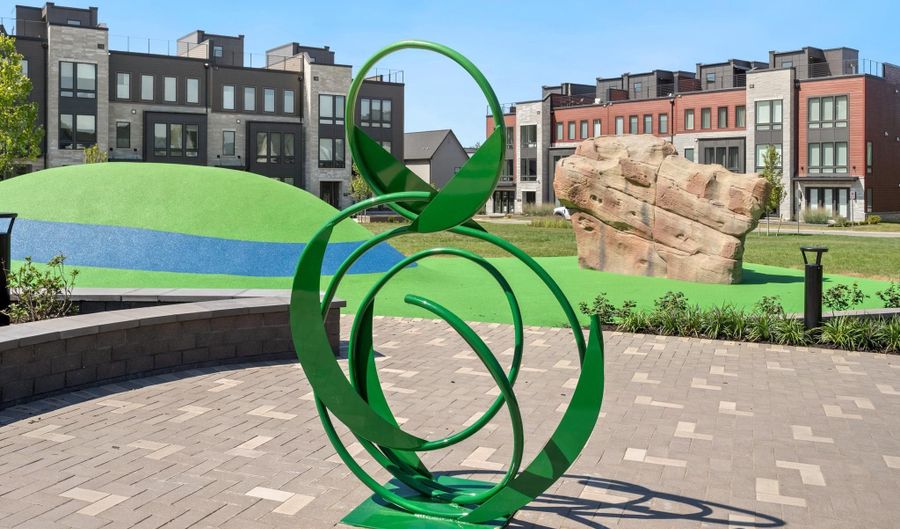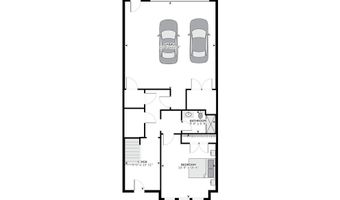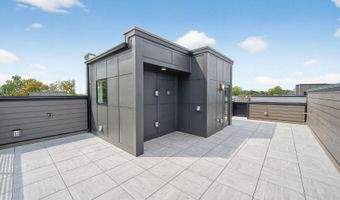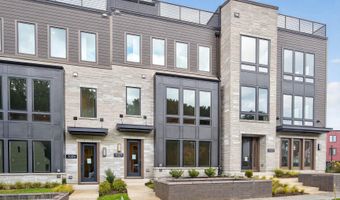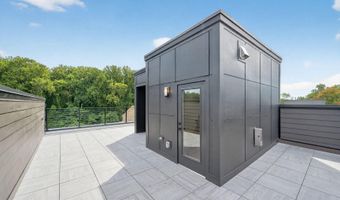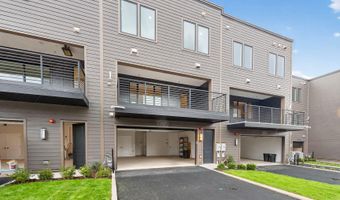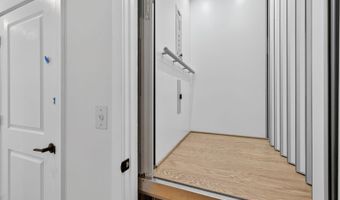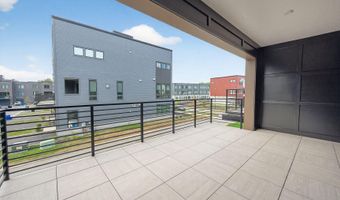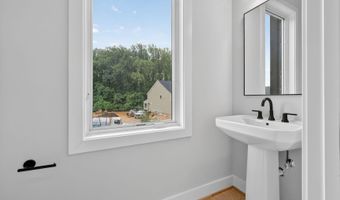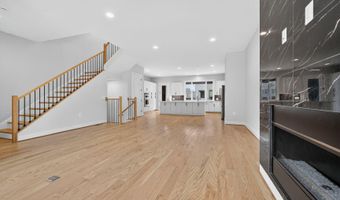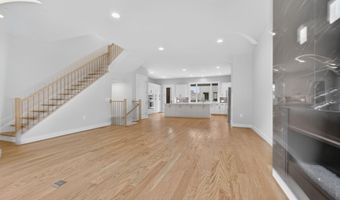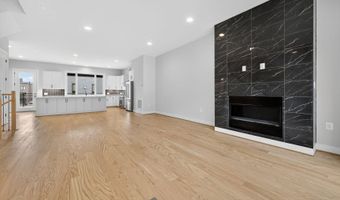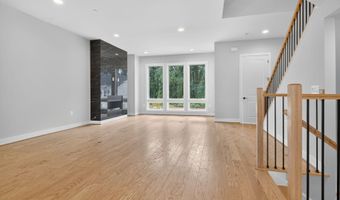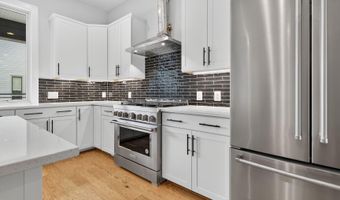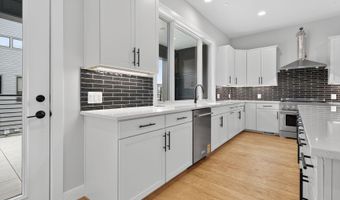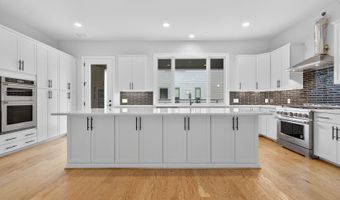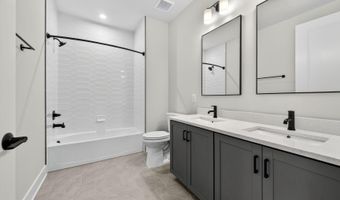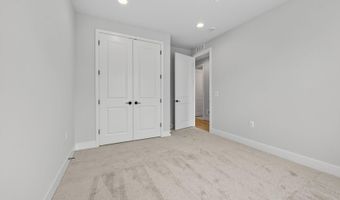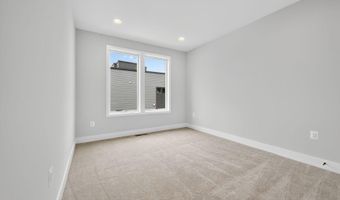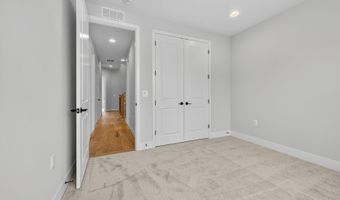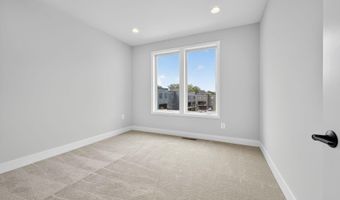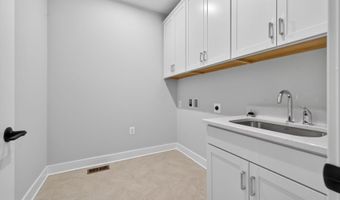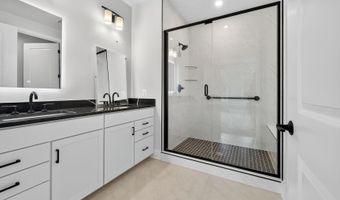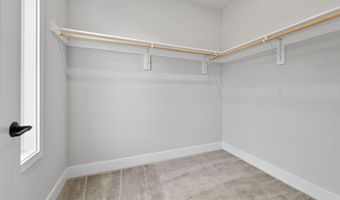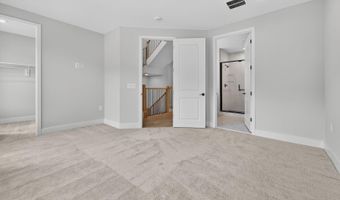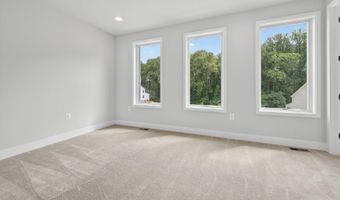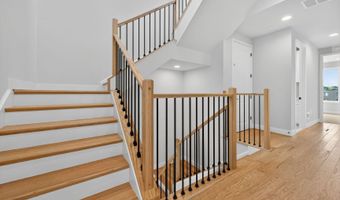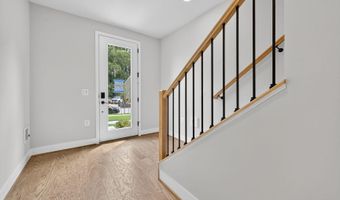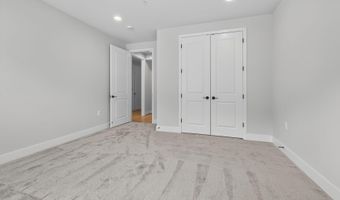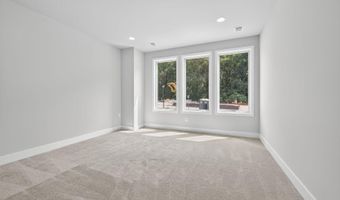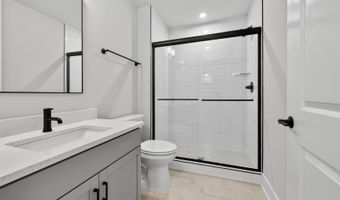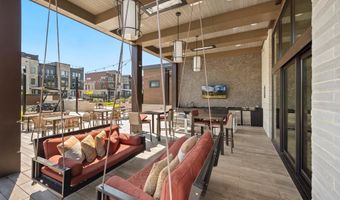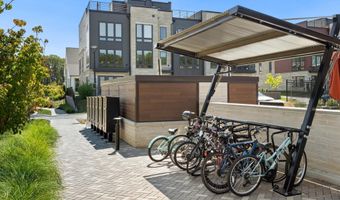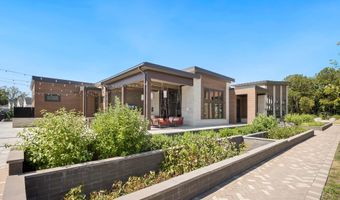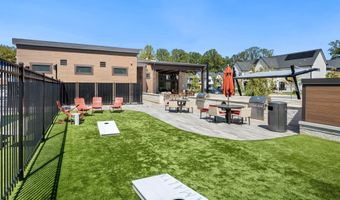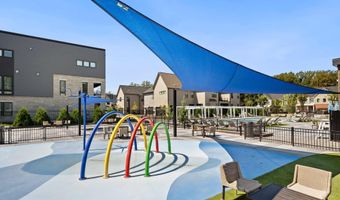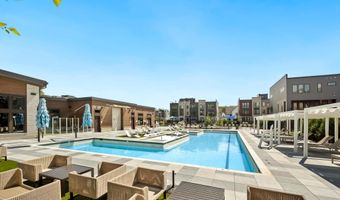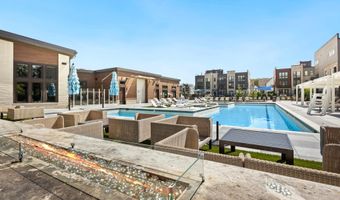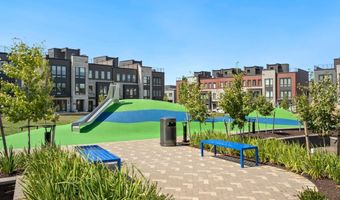7027 RENITA Ln Bethesda, MD 20817
Snapshot
Description
Brand-new construction! South Facing Townhome offering 4 bedrooms, 3.5 baths, an Elevator, 2-car garage parking, 10' ceiling on Main Level, 9' ceiling everywhere else, and multiple outdoor terraces, including a rooftop retreat. The entry level features a bedroom and full bath, while the main level showcases a gorgeous open floor plan with soaring ceilings, a powder room, and a gourmet kitchen with a wall oven/combination Air Fryer and striking countertops. A show-stopping stone fireplace anchors the living space, adding both warmth and elegance. The upper-level features 3 additional bedrooms and 2 bathrooms, highlighted by a primary suite with an en-suite bathroom. Enjoy the community amenities, an elegant clubhouse including a pool, bike share, kids' play area, outdoor swings, party room, and fitness center. Owner pays HOA fee. $500 non-refundable pet fee, and it is on a case-by-case basis. Minimum 2-year lease.--- Welcome to Amalyn, a brand-new community in the heart of Bethesda, minutes away from top rated schools, shopping, dining, art venues, entertainment, the best health care facilities around and access to the major transportation arteries of the area. Be the first to enjoy this brand-new TH in this amazing brand-new community!
More Details
Features
History
| Date | Event | Price | $/Sqft | Source |
|---|---|---|---|---|
| Price Changed | $7,250 -9.38% | $3 | Compass | |
| Listed For Rent | $8,000 | $3 | Compass |
Nearby Schools
Elementary School Seven Locks Elementary | 0.9 miles away | KG - 05 | |
Elementary School Wyngate Elementary | 1 miles away | KG - 05 | |
Elementary School Ashburton Elementary | 1 miles away | PK - 05 |
