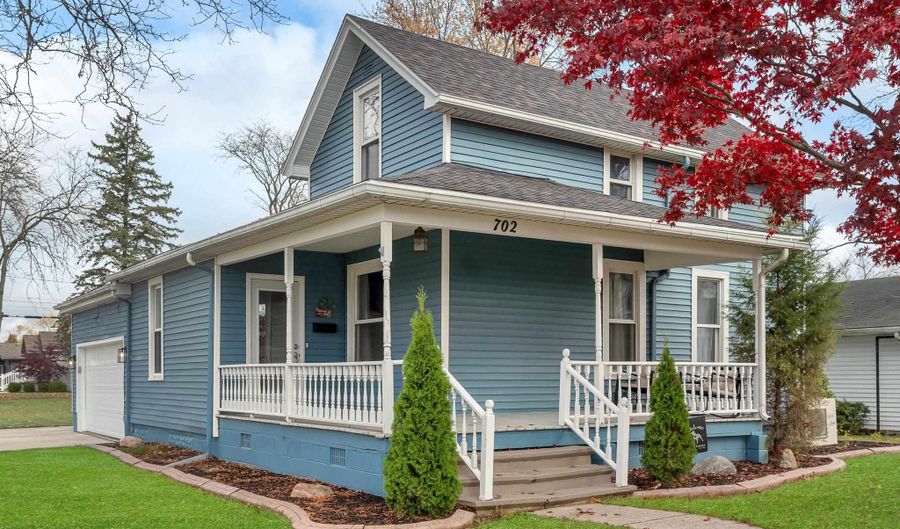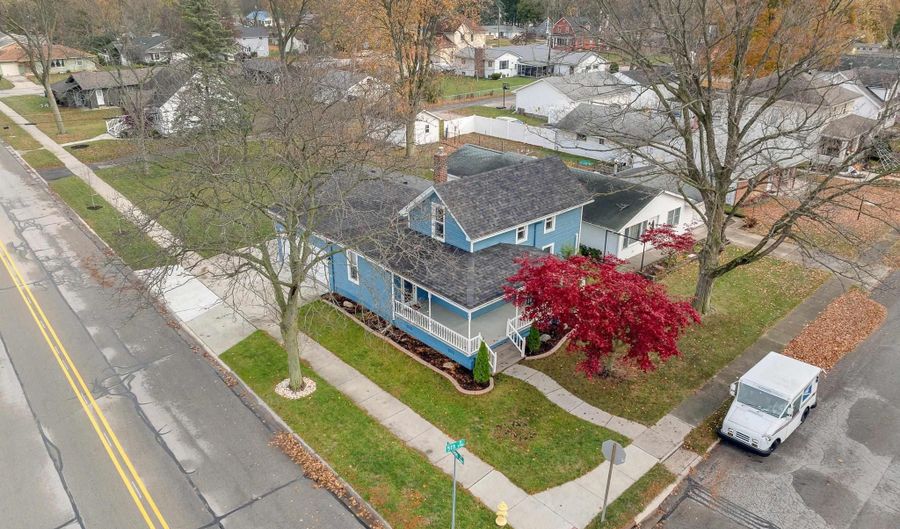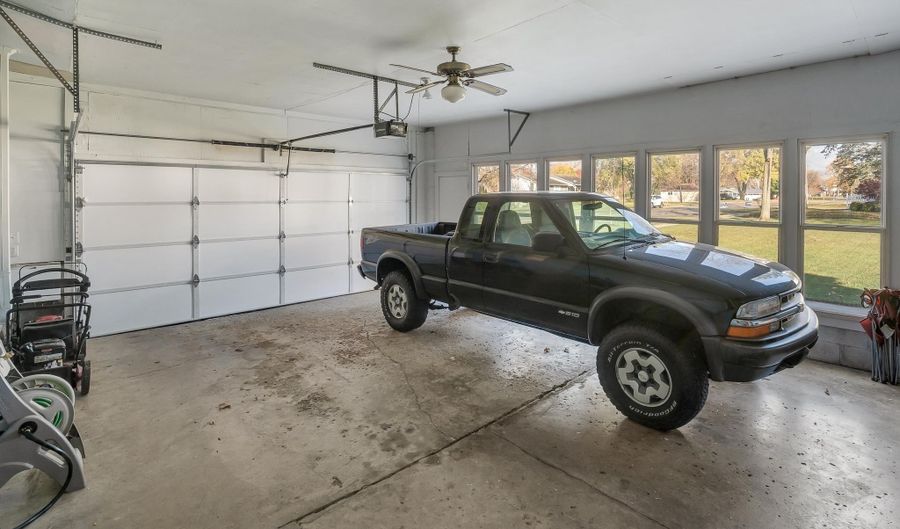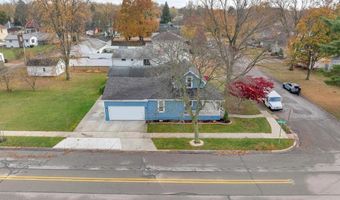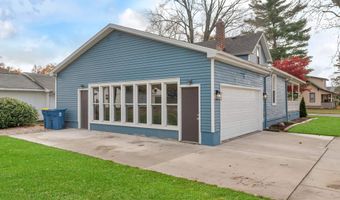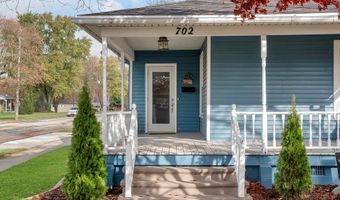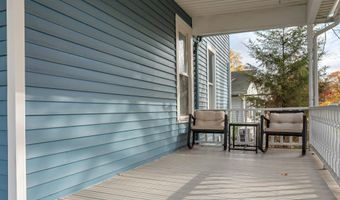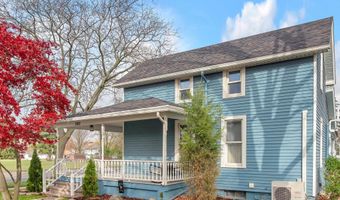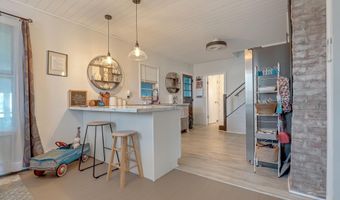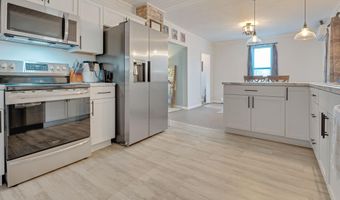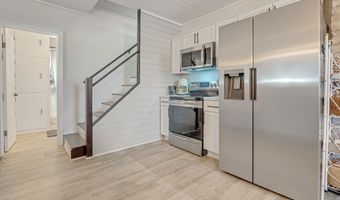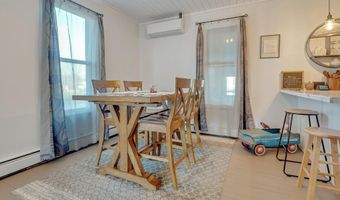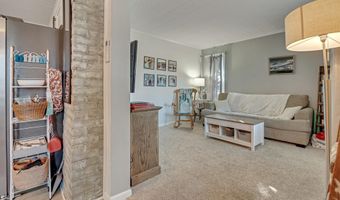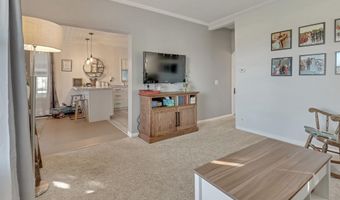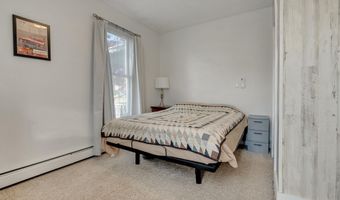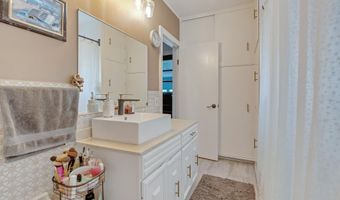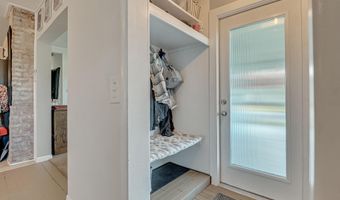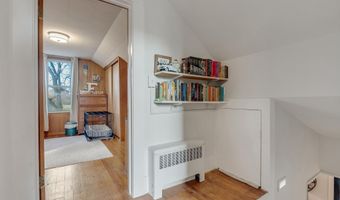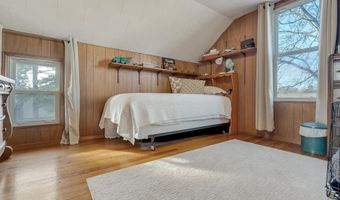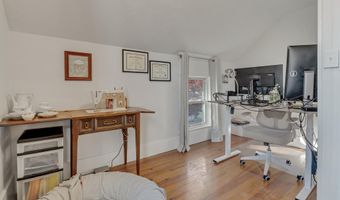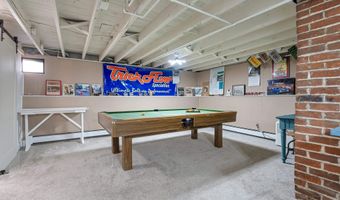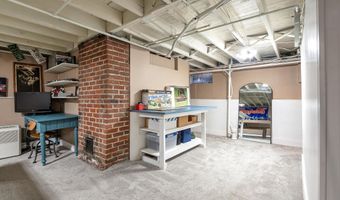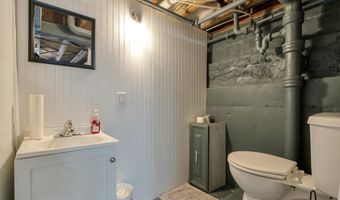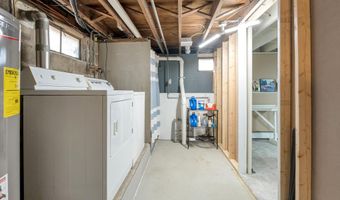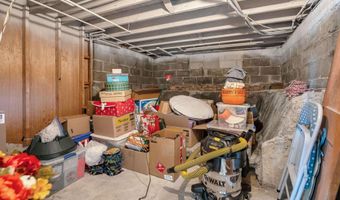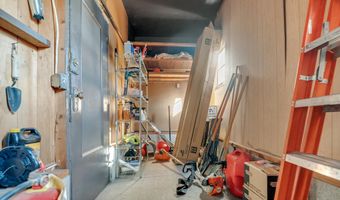Welcome to this thoughtfully remodeled 3-bedroom, 1.5-bath home nestled on an oversized corner lot just minutes from downtown Auburn. Every detail in this home reflects pride of ownership and quality craftsmanship—not a flip, but a carefully maintained residence designed for comfortable living. Step onto the charming wraparound front porch and into a light-filled interior featuring exposed brick accents, modern finishes, and an open, welcoming layout. The kitchen boasts updated cabinetry, newer stainless steel appliances (all included), and a unique central light operated by remote for added convenience. This home is equipped with two highly efficient heating and cooling systems: a gas-powered water boiler system and electric mini splits—both serviced in 2025. Whether you’re adjusting temps with ease or setting it and forgetting it, comfort comes standard year-round. The full basement offers endless potential for storage, recreation, or finishing into additional living space. The oversized garage, newly updated in 2024 with a smart-enabled insulated door and fresh weather seal, offers space for hobbies, a workshop, or secure vehicle storage. Even the driveway (poured in 2023 with 4” concrete and gator rod) is built to last. Additional upgrades include but are not limited to: Brand new 2024 water heater with updated electrical and warranty, recently serviced appliances including washer/dryer, fridge, and dishwasher—all stay with the home. Newly installed gutter guards, professionally cleaned and maintained City utilities, with gas provided by NIPSCO for easy setup and billing. This property is USDA eligible and truly move-in ready. With timeless curb appeal, quality systems, and a location close to Auburn’s historic downtown, this home blends style, comfort, and functionality. You’re not just buying a house—you’re stepping into a home that’s been lived in, cared for, and upgraded with long-term enjoyment in mind.
