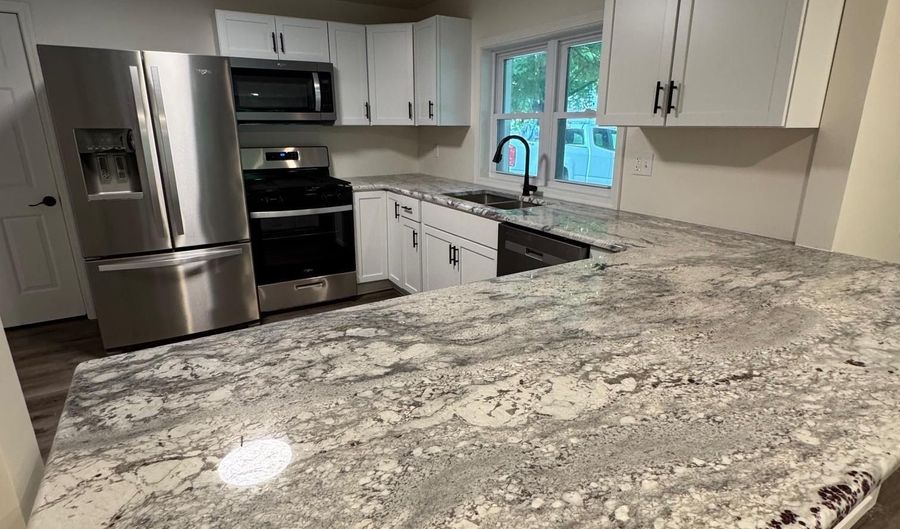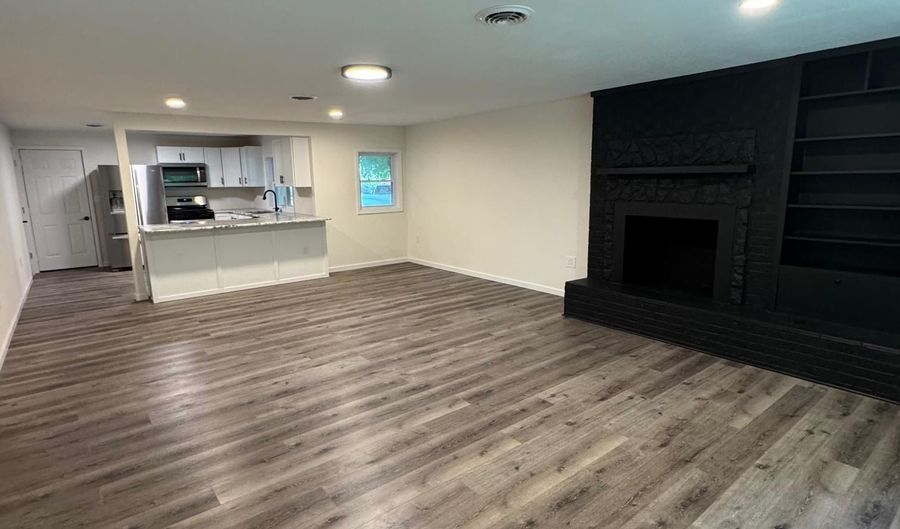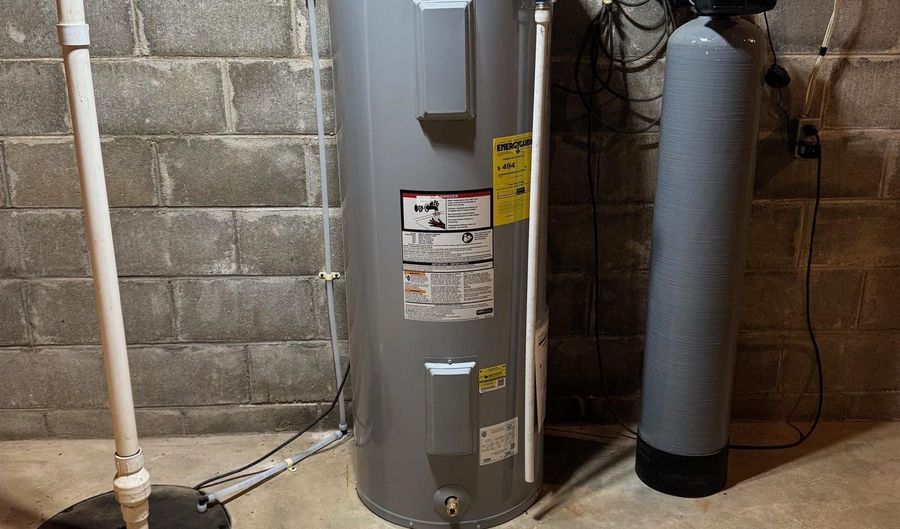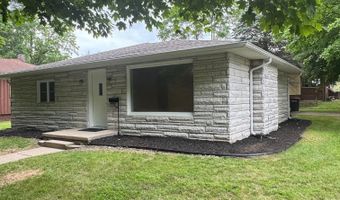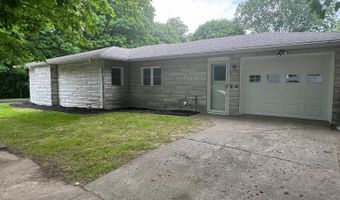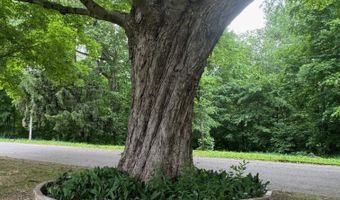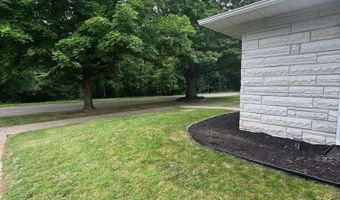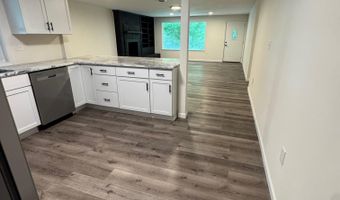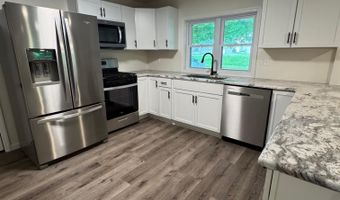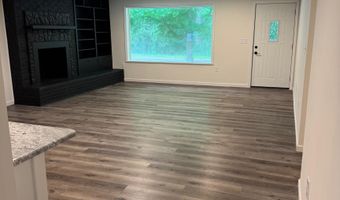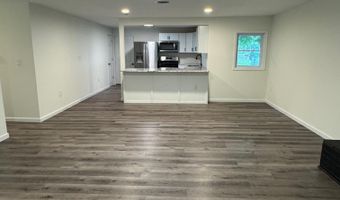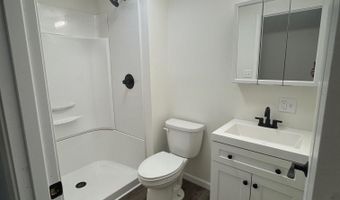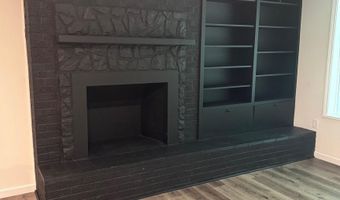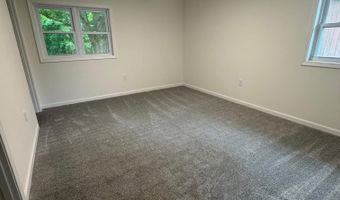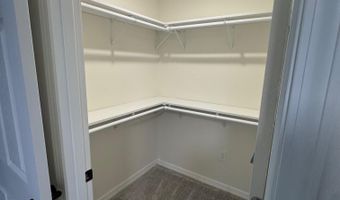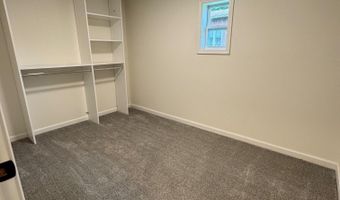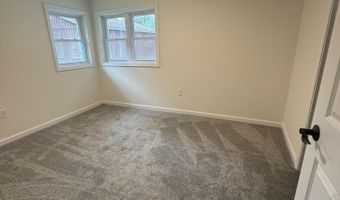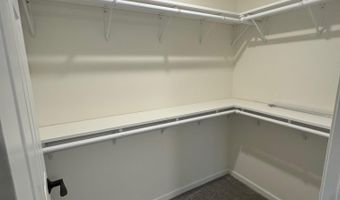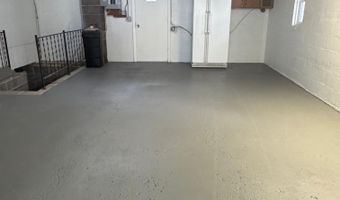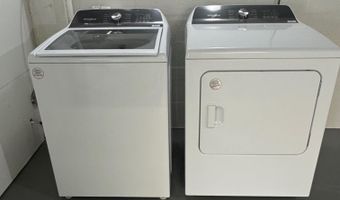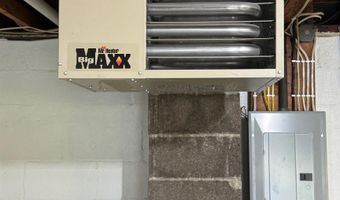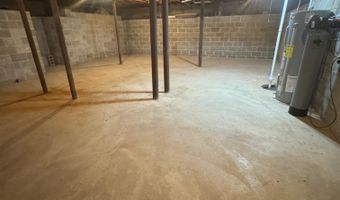This classic Bedford stone ranch home sits on one of the quietest and most peaceful corners in the city of Attica, In. Overlooking the tree lined Ravine Park trail system, and just a few steps from the park amenities. Featuring an all new open concept floor plan and converted to a 3 bedroom, 2 bath layout including an En suite. The full unfinished basement is convenient and perfect for a rec room, storage, or even an upgrade to furnished living space. Enjoy the attached heated garage during those cold winter months. This "nearly new" home was designed and renovated for immediate move in and low maintenance ownership. Attention to detail was paid to both style and structure. All new kitchen and baths feature gorgeous granite countertops, American made stainless steel appliances, under-mount sink, attractive black matte fixtures, and more. Rest easy knowing the roof was replaced 4 years ago, all new windows, all new plumbing including high quality water softener, all new doors, new garage door & opener, new furnace & central air, new electrical service panel & wiring. Wonderful closets and a kitchen pantry provide excellent storage room and the accented fireplace & built in shelves seem to catch everyone's eye as soon as they enter the home. A home this fully renovated rarely hits our local market, don't miss out!
