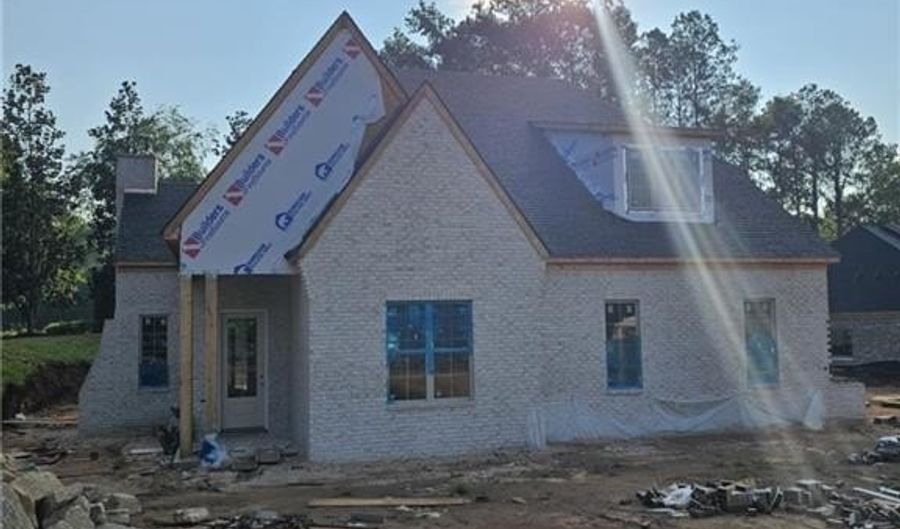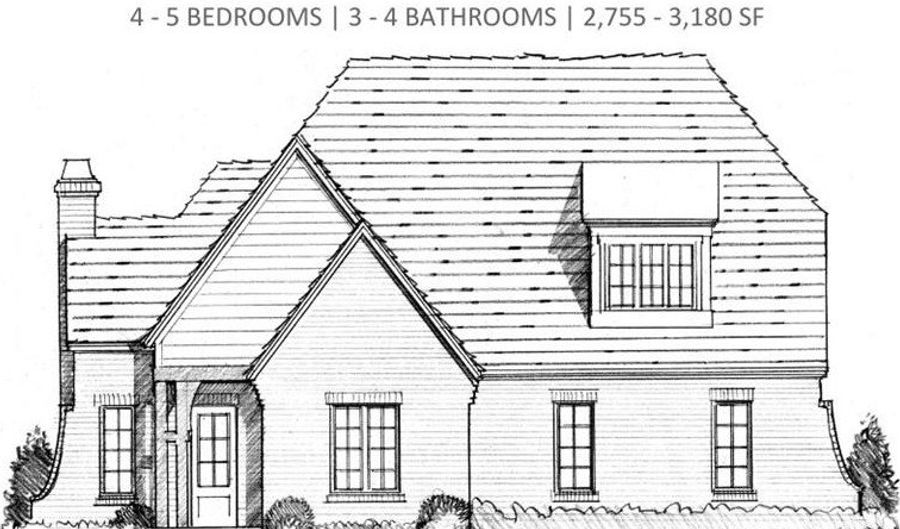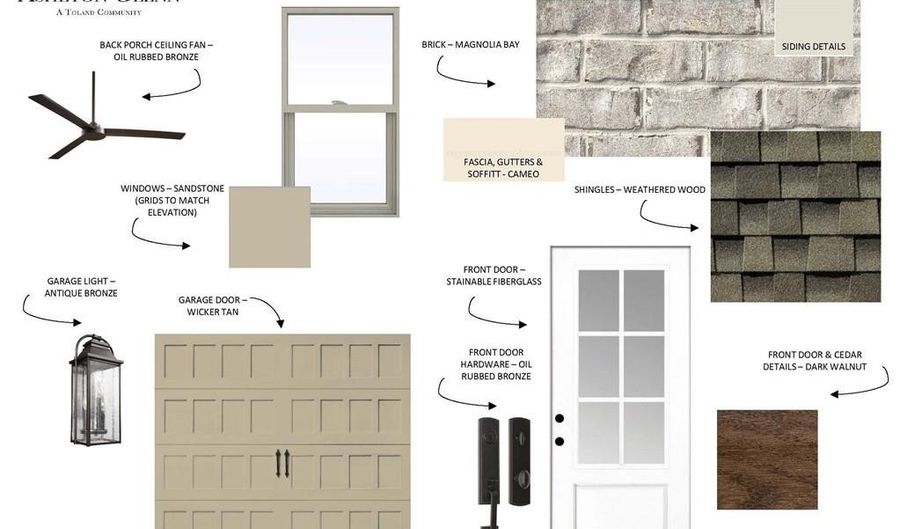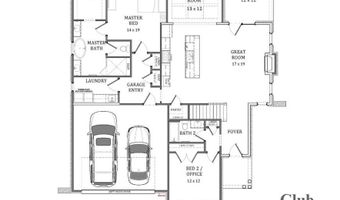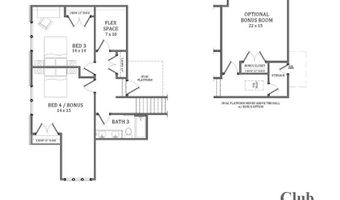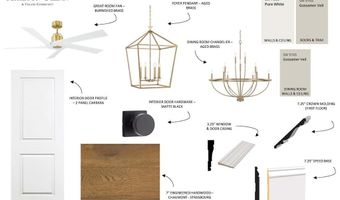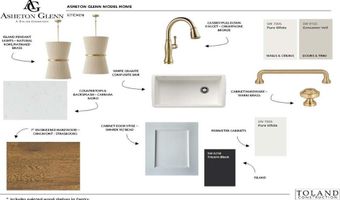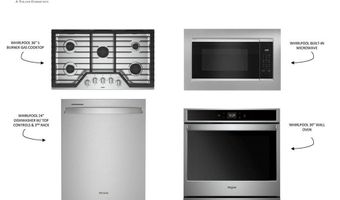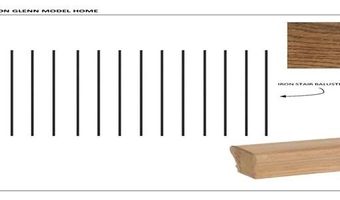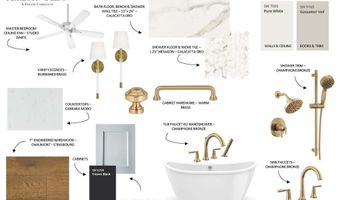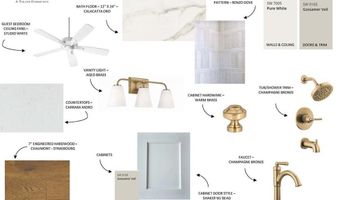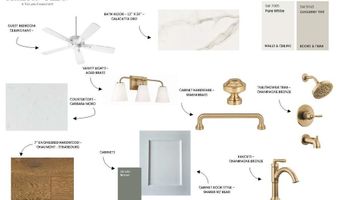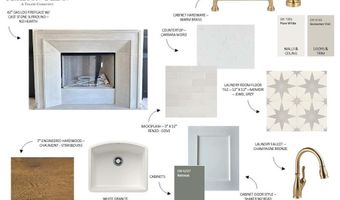701 BETHESDA Ct Auburn, AL 36830
Snapshot
Description
Ready September 2025! This Club plan by Toland Construction has soaring 12' ceilings, a beautiful kitchen for entertaining and a formal dining room to gather with friends and family. The custom built-ins in the master closet are a dream and the master bathroom has split vanities, private water closet, a zero entry shower with a bench, two shower heads and a soaking tub! This home has 1 guest bedroom and bathroom on the first floor and 2 guest bedrooms and bathroom on the 2nd floor with a flex room. Upgrades galore in this home! Hardwood floors throughout the entire house, spray foam insulation, coffered ceiling in the dining room, cast stone fireplace surround, gas cooking, and a tankless hot water heater! Upgrades galore! Design selections are final and cannot be changed. Must use builder contract.
More Details
Features
History
| Date | Event | Price | $/Sqft | Source |
|---|---|---|---|---|
| Listed For Sale | $724,900 | $263 | TOLAND REALTY |
Nearby Schools
High School Auburn Farm Center | 0.3 miles away | 09 - 12 | |
High School Auburn High School | 0.3 miles away | 10 - 12 | |
Elementary School Dean Road Elementary School | 0.7 miles away | 01 - 05 |
