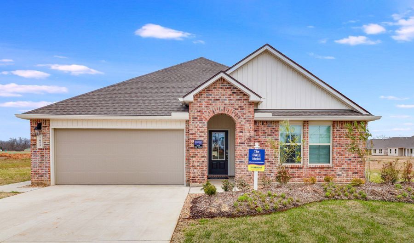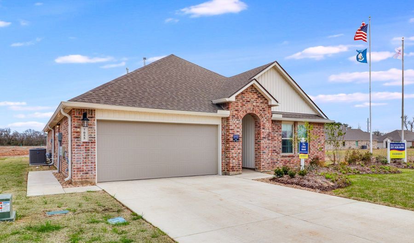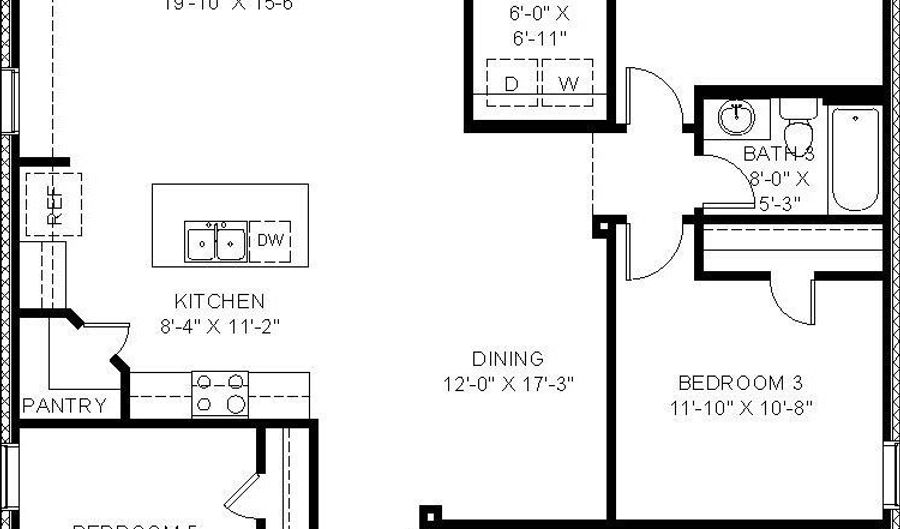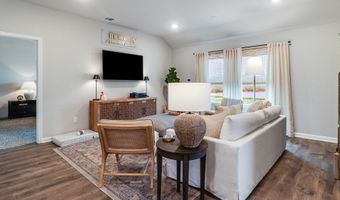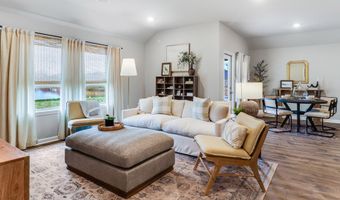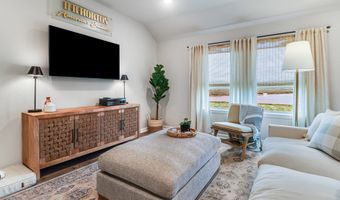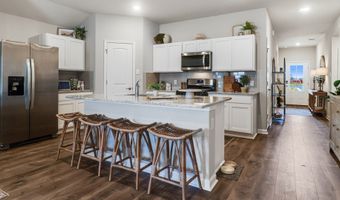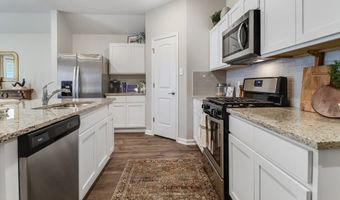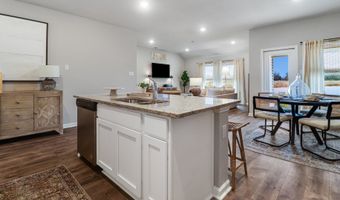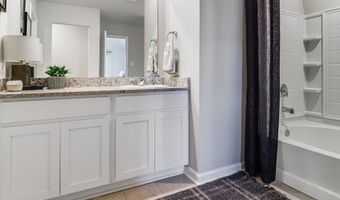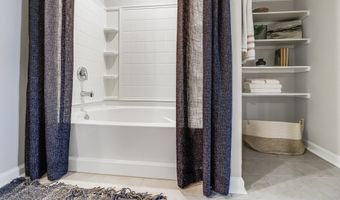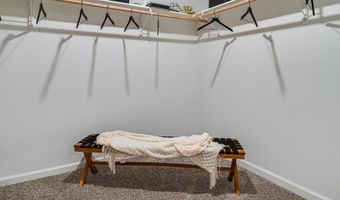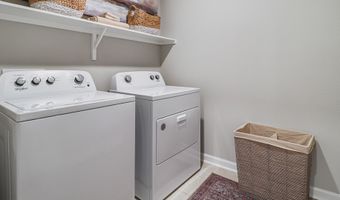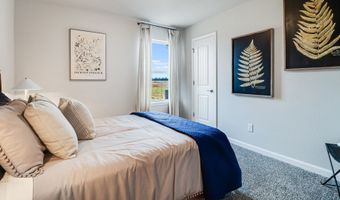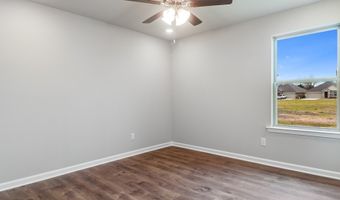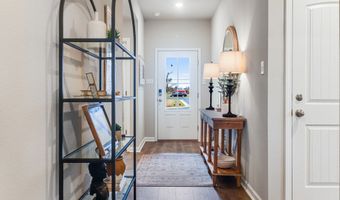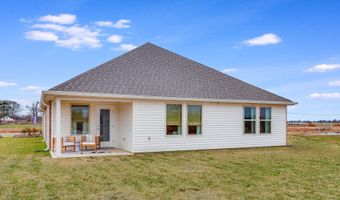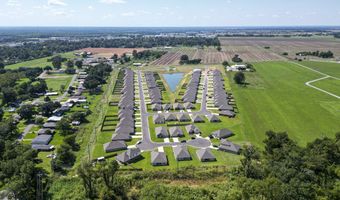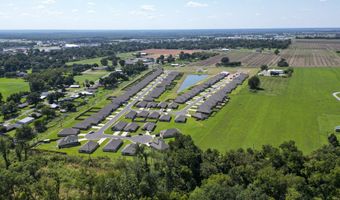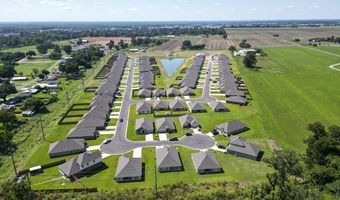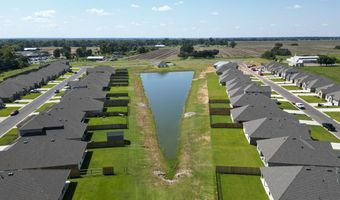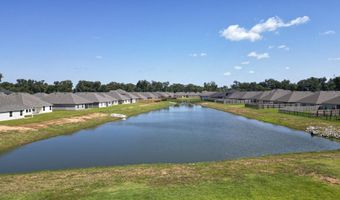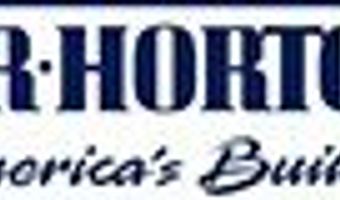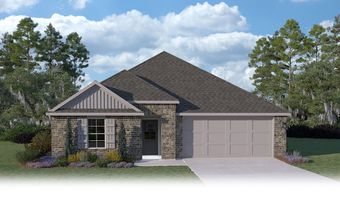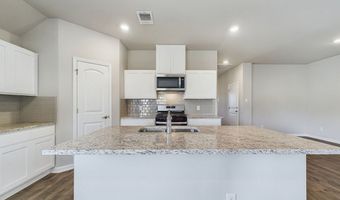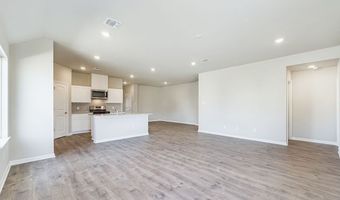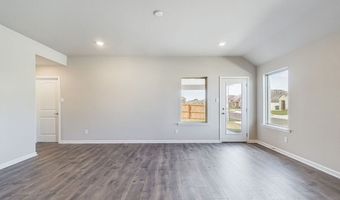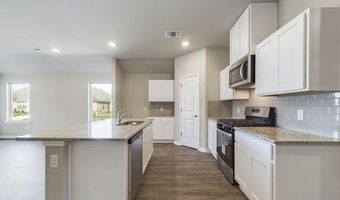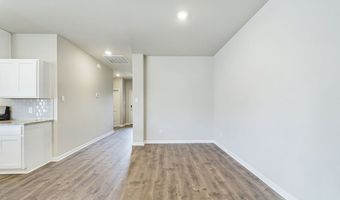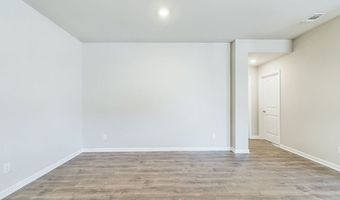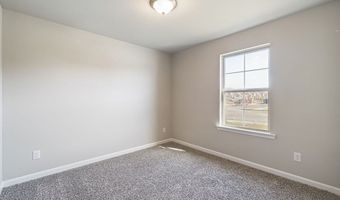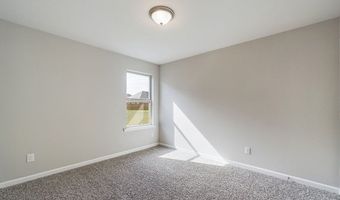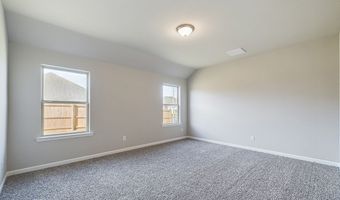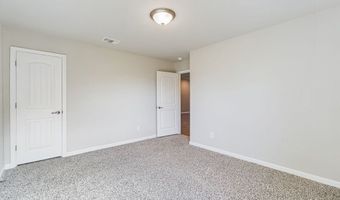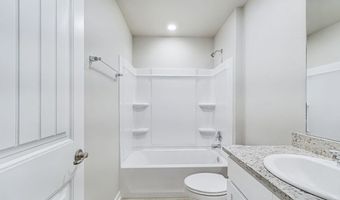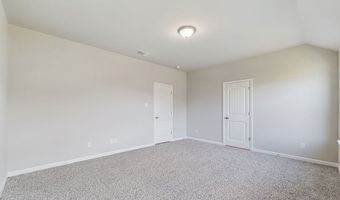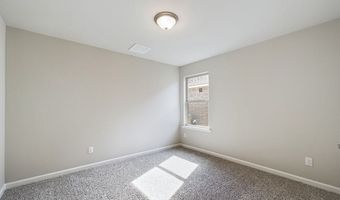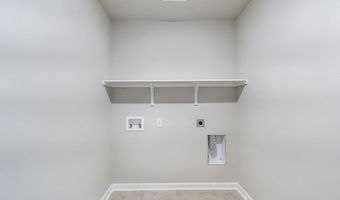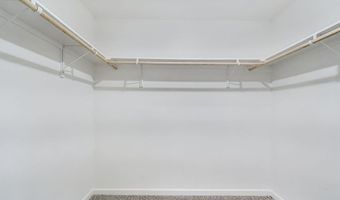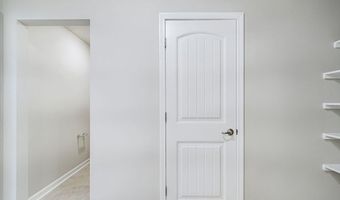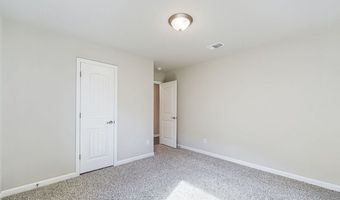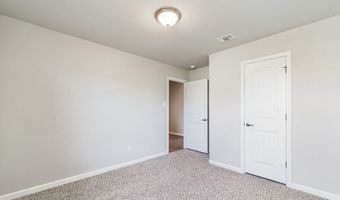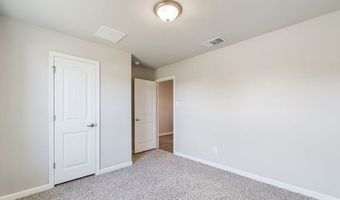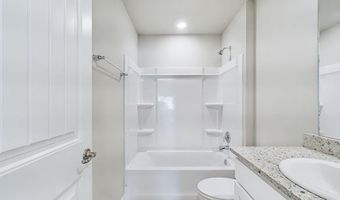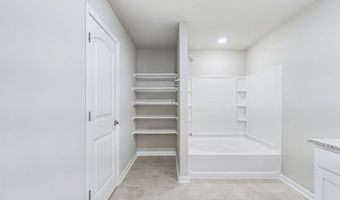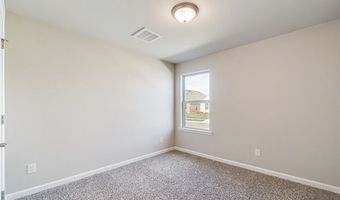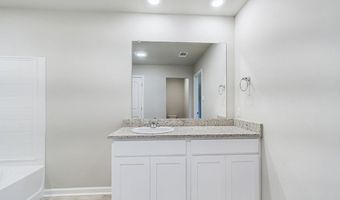7006 Bexley Ct Alexandria, LA 71303
Snapshot
Description
The Lakeview features a single-story layout with five bedrooms and three bathrooms. This floor plan is unique in that it offers a three-way split floor plan. The entrance leads into a foyer that connects to two of the secondary bedrooms. These bedrooms are adjacent to the first of three full bathrooms. Moving forward through the foyer, it flows into an open concept area that includes the kitchen, dining, and living room. The kitchen is equipped with a walk-in pantry and an island with a double sink, and stainless steel appliances. The living room is spacious and opens to a covered patio for outdoor enjoyment. The dining area provides access to the two-car garage, which includes attic access for additional storage. Off the living room, a hallway leads to two more secondary bedrooms and access to a second full bathroom. The primary suite, is located at the rear of the home, ensuring privacy. It includes an ensuite bathroom with a spacious tub shower, dedicated shelving for towels and linens, and a large walk-in closet. The utility room with washer and dryer connections is situated across from the primary suite allowing functionality and convenience. The Lakeview offers a practical layout that combines privacy and open spaces, making it ideal for larger families, multi-generational living, or individuals looking for versatility in their living spaces. In addition, the homes include fully sodded yards and is equipped with our Smart Home Technology products that are designed to bring everyday life right to your fingertips. Schedule your in person tour of the Lakeview today!
More Details
Features
History
| Date | Event | Price | $/Sqft | Source |
|---|---|---|---|---|
| Price Changed | $302,000 +1.68% | $145 | Louisiana West | |
| Listed For Sale | $297,000 | $142 | Louisiana West |
