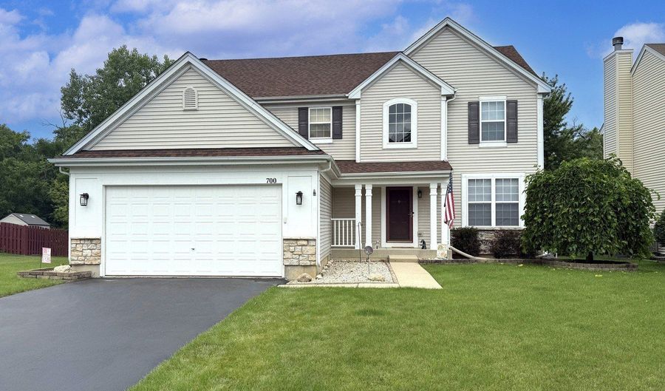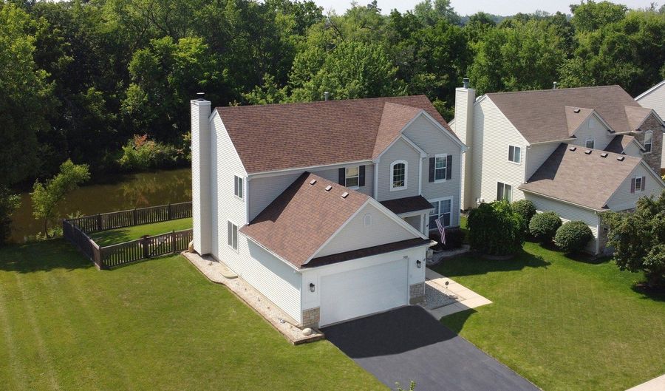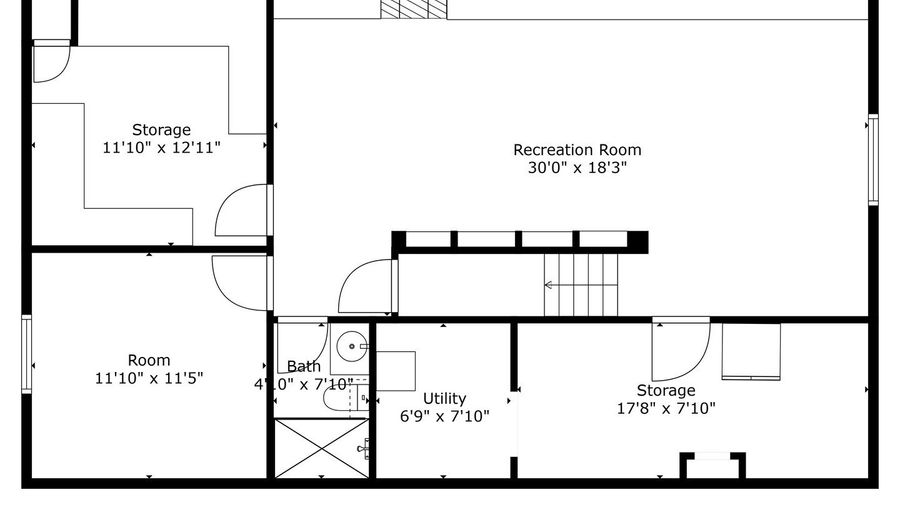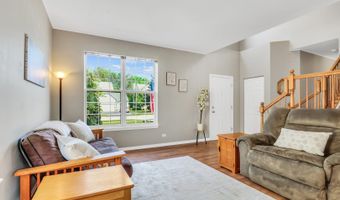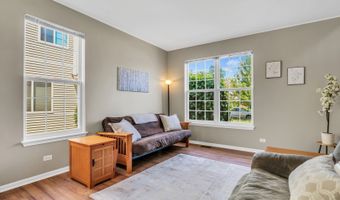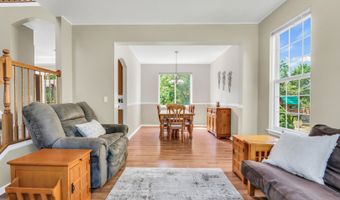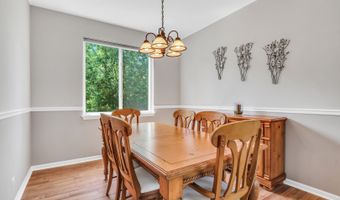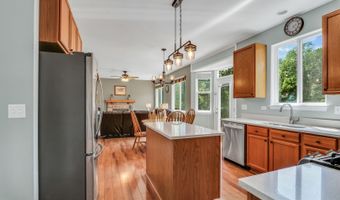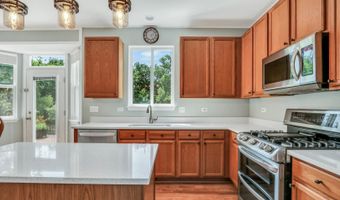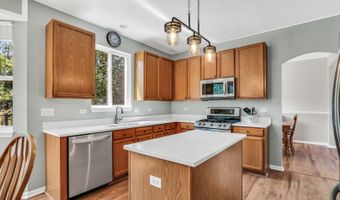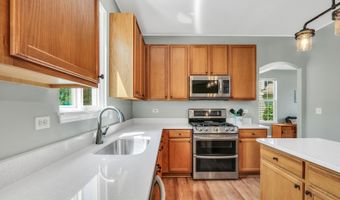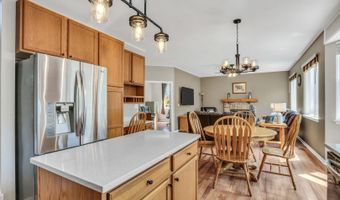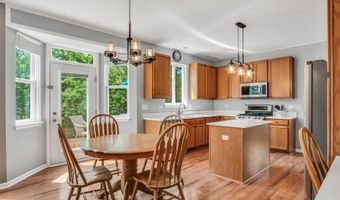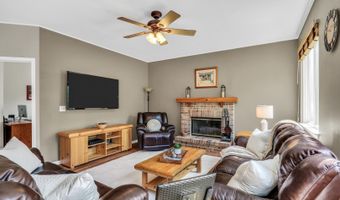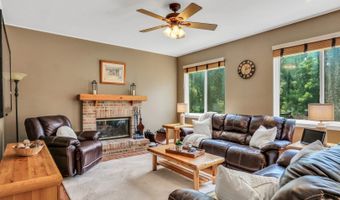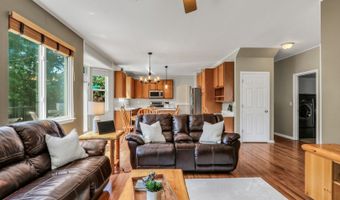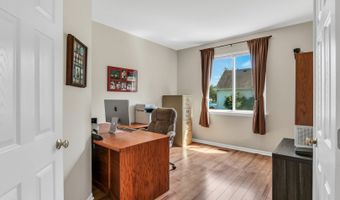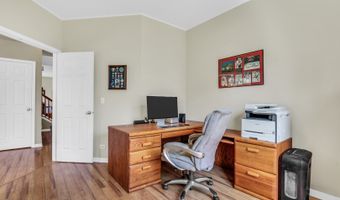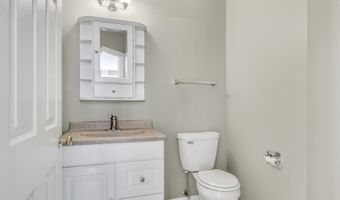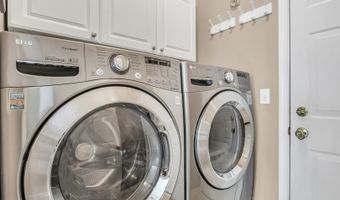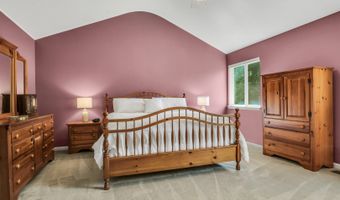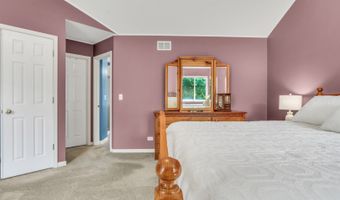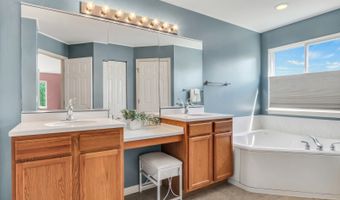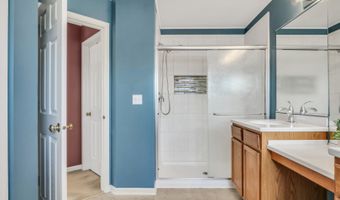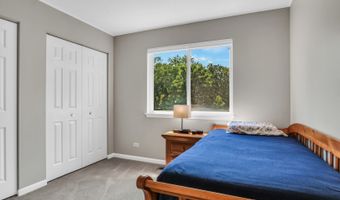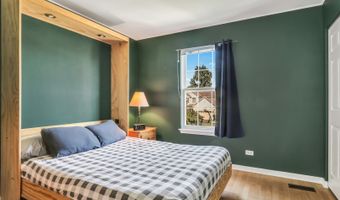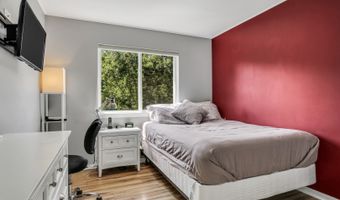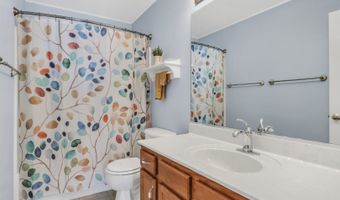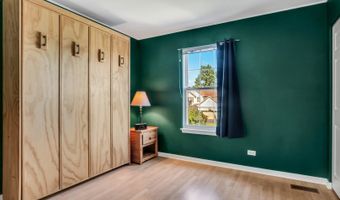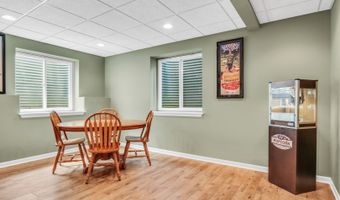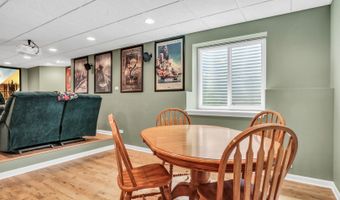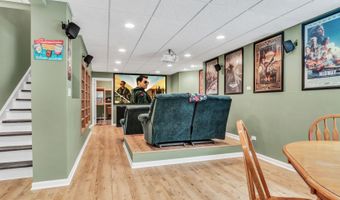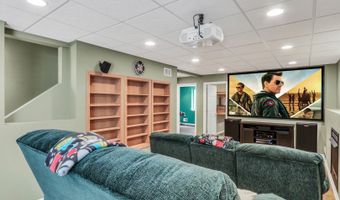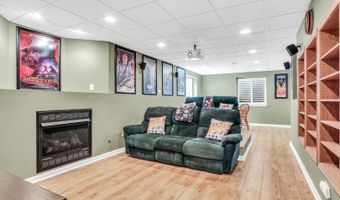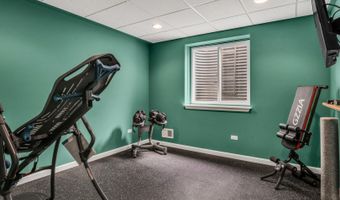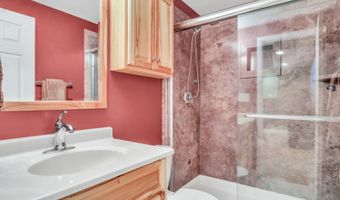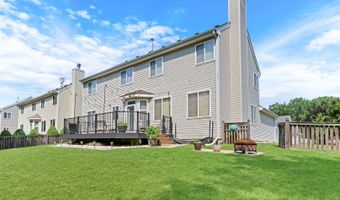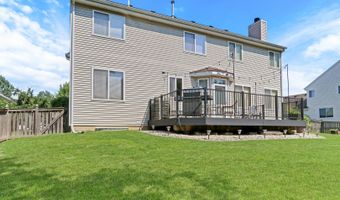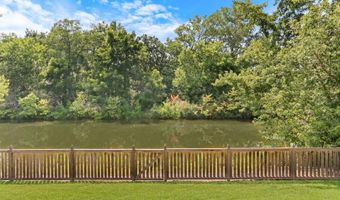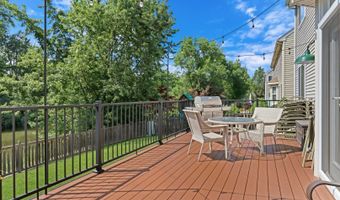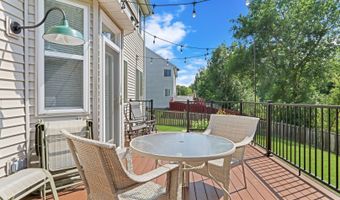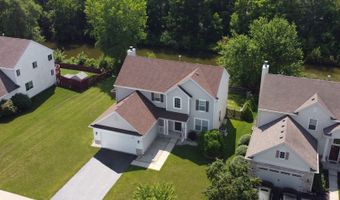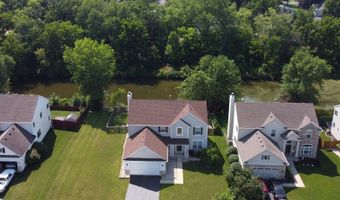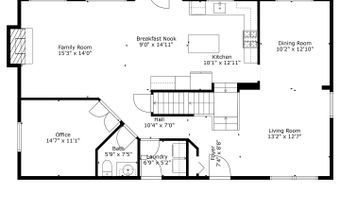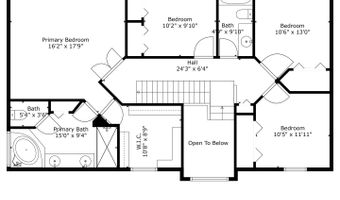700 Needlegrass Pkwy Antioch, IL 60002
Snapshot
Description
Your search ends here! Located in the Tiffany Farms subdivision, this spacious 5-bedroom, 3.5-bath home offers the perfect blend of style, functionality, and a peaceful natural setting. The property features scenic water views and is bordered by a tranquil creek, adding to the charm of the location. Gleaming wood laminate flooring flows throughout the first floor, complementing a nice, open floor plan that's perfect for both everyday living and entertaining. The beautifully updated kitchen features 42" cabinets, a center island, stainless steel appliances, a bay window, and new quartz countertops. The inviting family room centers around a cozy fireplace. A versatile first-floor office/bedroom offers flexibility for guests or remote work. You'll love the tons of natural sunlight that fill the home throughout the day-facing east, it enjoys beautiful morning light in the front and fantastic afternoon sun in the fully fenced backyard, ideal for relaxation or entertaining. Upstairs, the primary suite impresses with a vaulted ceiling and walk-in closets. The primary bathroom offers dual vanities, a soaking tub, and a separate walk-in shower, creating a spa-like retreat. The full, finished basement adds exceptional living space, complete with a second fireplace, the fifth bedroom, and a full bathroom-ideal for guests, extended family, or a private retreat. A dedicated workout room adds even more flexibility and could also serve as an office or potential sixth bedroom. Additional features include a tankless water heater installed in 2014, a water softener, and a battery backup sump pump. Outdoor living is elevated by a maintenance-free composite deck with aluminum railing installed in 2019. The garage includes an extra-tall 8-foot door to accommodate larger vehicles, and the roof was replaced in 2022 for added peace of mind. With stunning curb appeal, thoughtful updates, and a flexible layout, this well-maintained home offers scenic beauty and practical living. Don't miss your chance to make it yours!
More Details
Features
History
| Date | Event | Price | $/Sqft | Source |
|---|---|---|---|---|
| Listed For Sale | $424,900 | $183 | RE/MAX Plaza |
Expenses
| Category | Value | Frequency |
|---|---|---|
| Home Owner Assessments Fee | $245 | Annually |
Taxes
| Year | Annual Amount | Description |
|---|---|---|
| 2024 | $10,552 |
Nearby Schools
Elementary School W C Petty Elementary School | 0.3 miles away | 02 - 05 | |
Middle School Antioch Upper Grade School | 0.4 miles away | 06 - 08 | |
Elementary & Middle School Emmons Grade School | 1.5 miles away | KG - 08 |
