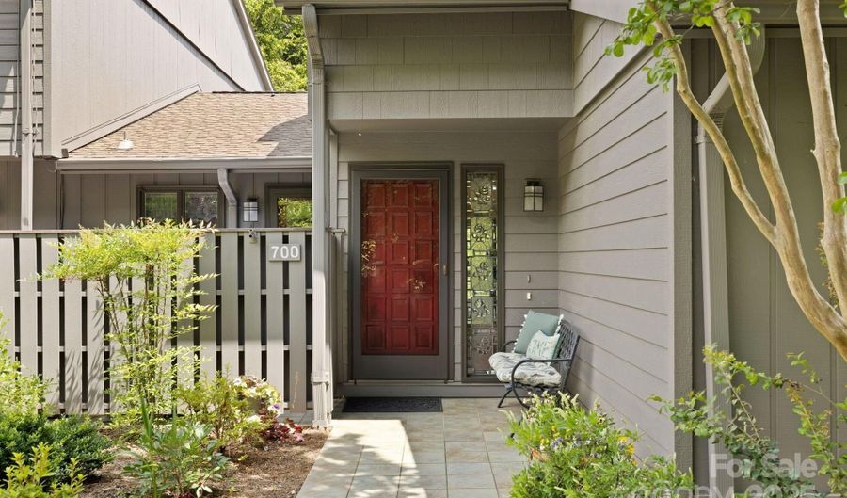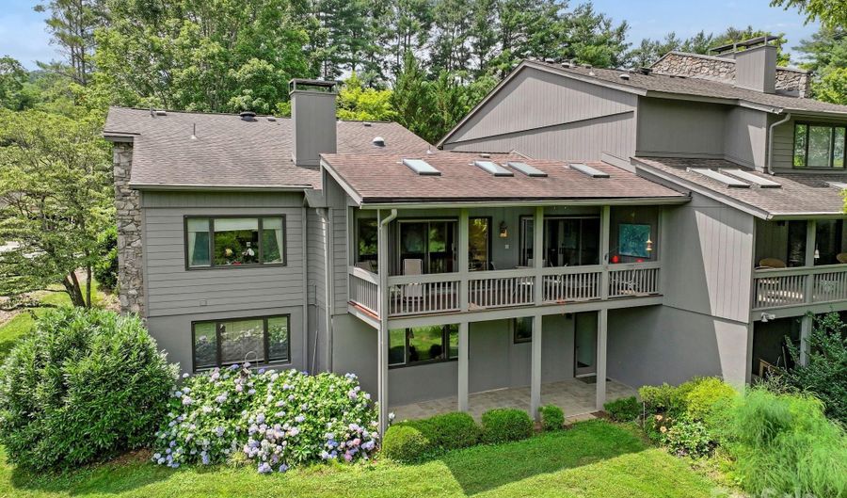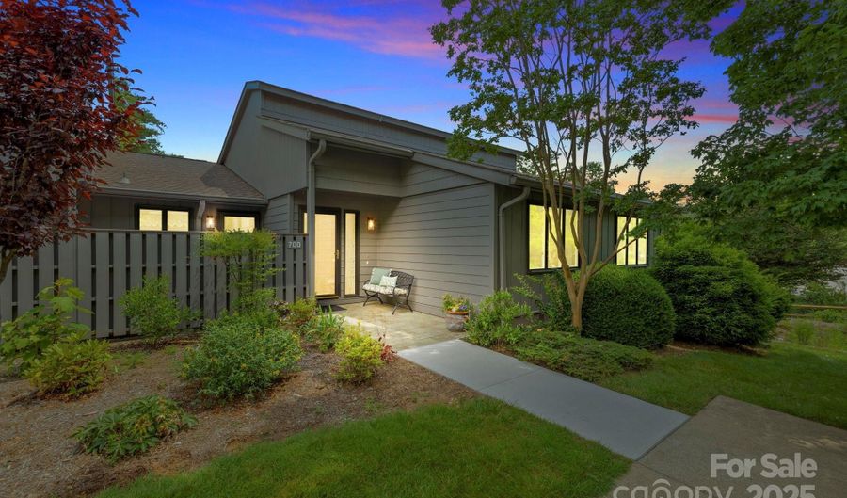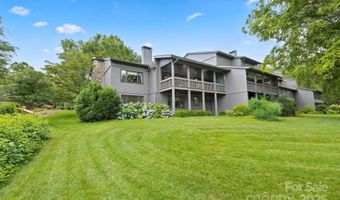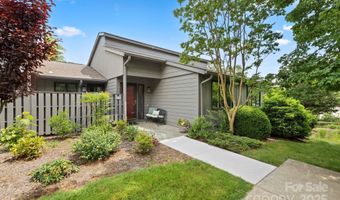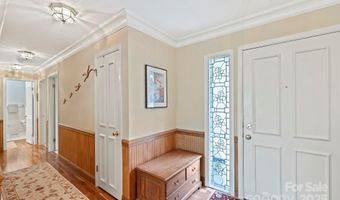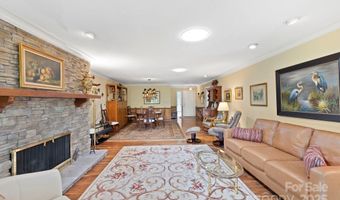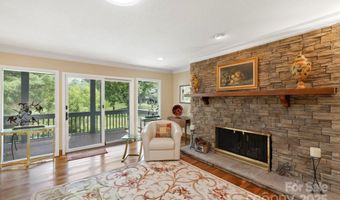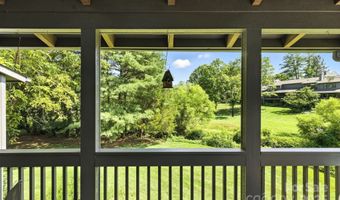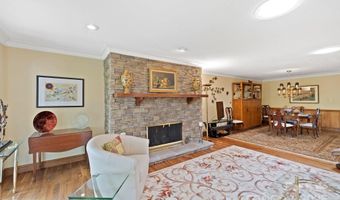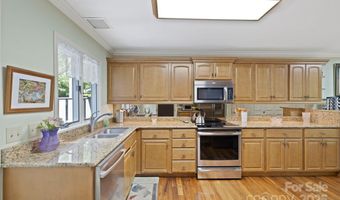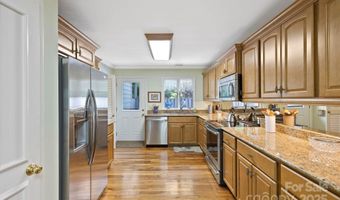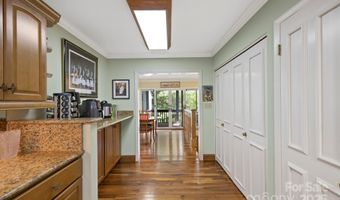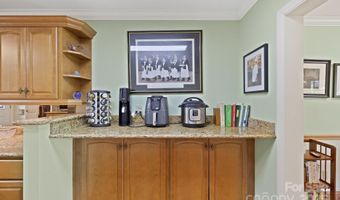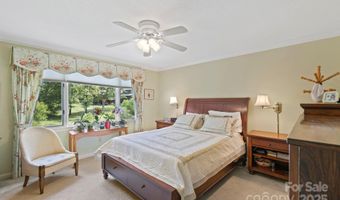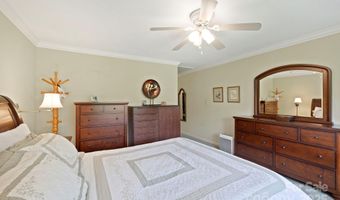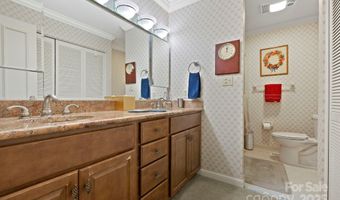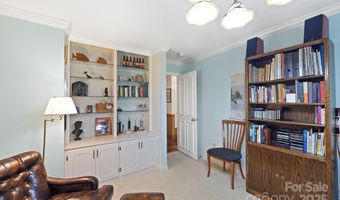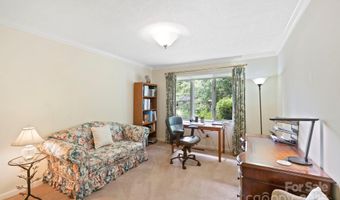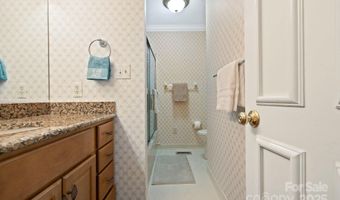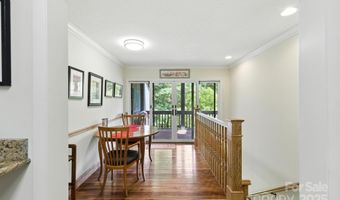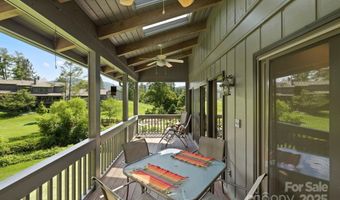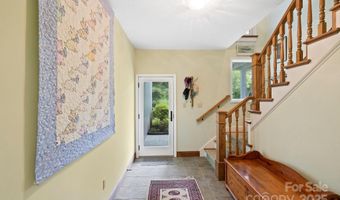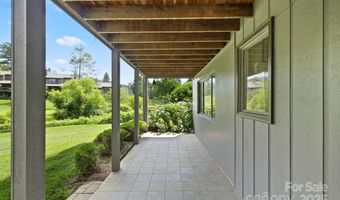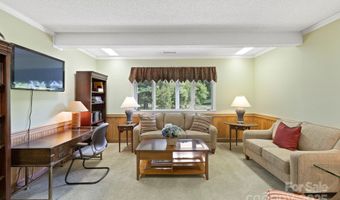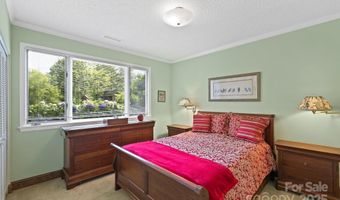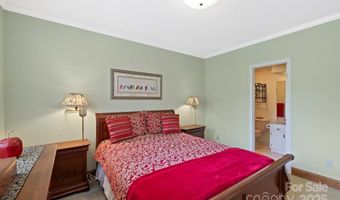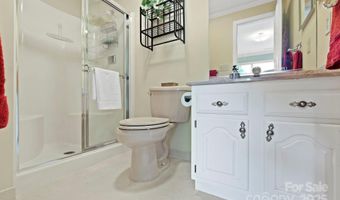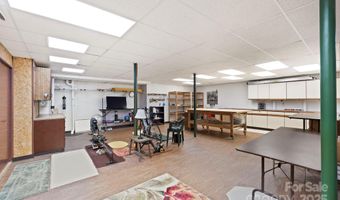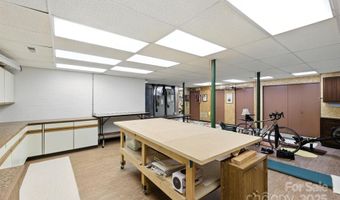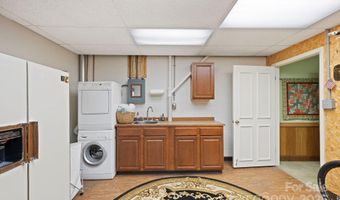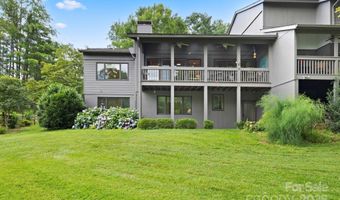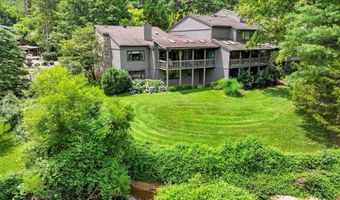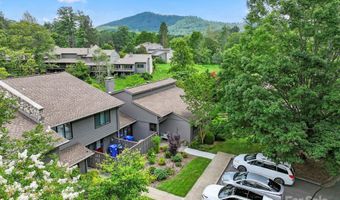700 Crowfields Ln Asheville, NC 28803
Snapshot
Description
Beautifully maintained and thoughtfully upgraded, this end unit offers style, comfort, and a prime South Asheville location! The light-filled interior features engineered wood floors, crown molding, a cozy gas fireplace, and multiple walk-outs to private outdoor spaces with peaceful nature views. The upgraded kitchen shines with high-end appliances and quality finishes - perfect for cooking or entertaining. Skylights and solar tubes bring in natural light throughout, and the fully heated, partially finished basement adds flexible space for guests, hobbies, or a home office. Lush landscaping surrounds the home, with a charming stream looping nearby and a vibrant community garden just steps away, all in a beautiful community. Enjoy Crowfields' clubhouse, heated pool, walking trails, and more - all close to shopping, dining, and everyday essentials. A rare find and a smart value in South Asheville!
More Details
Features
History
| Date | Event | Price | $/Sqft | Source |
|---|---|---|---|---|
| Listed For Sale | $565,000 | $205 | EXP Realty LLC |
Taxes
| Year | Annual Amount | Description |
|---|---|---|
| $0 | DEED DATE:07/13/2016 DEED:5445-1792 SUBDIV:CROWFIELDS LOT:UNIT 6 PLAT:0047-0084 |
Nearby Schools
High School T C Roberson High | 1.1 miles away | 09 - 12 | |
Elementary School William W Estes Elementary | 1.3 miles away | KG - 05 | |
Elementary School Oakley Elementary | 4.3 miles away | KG - 05 |
