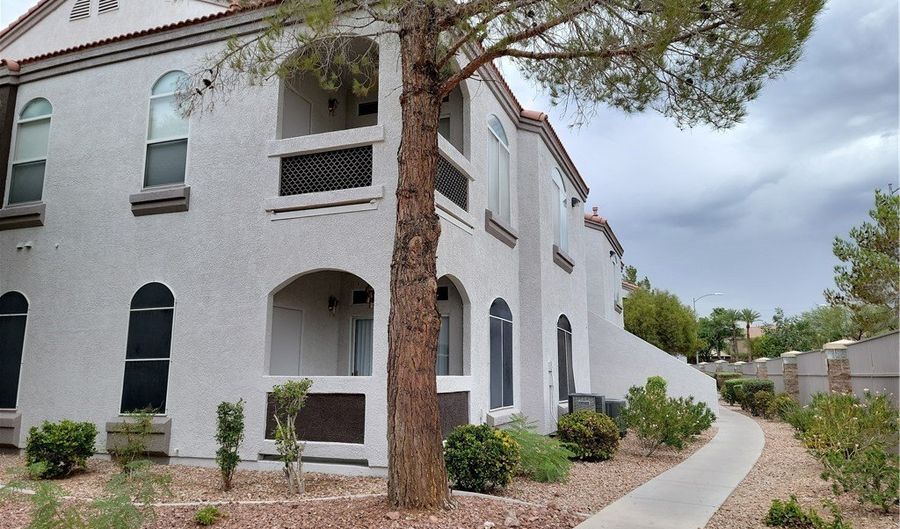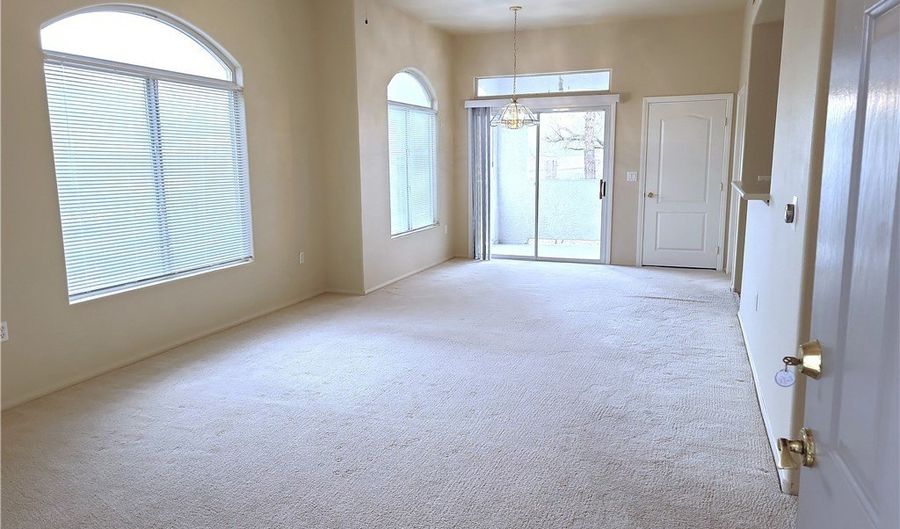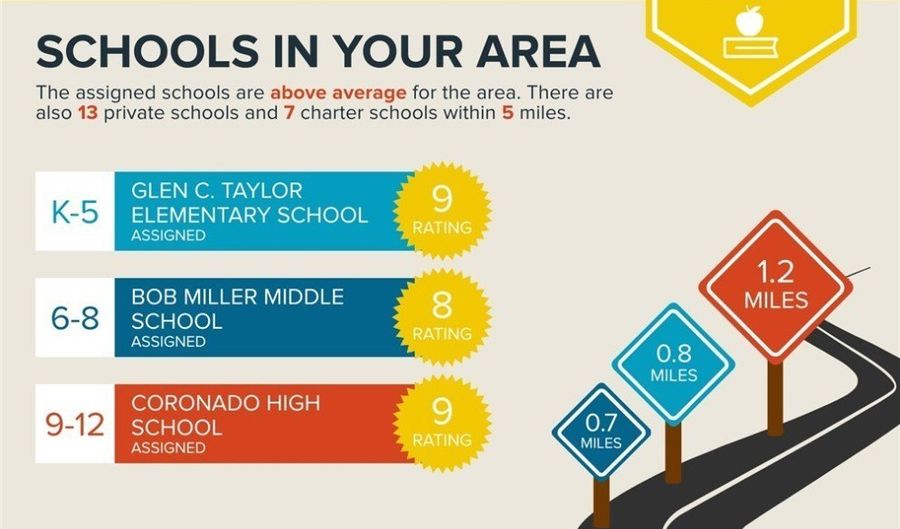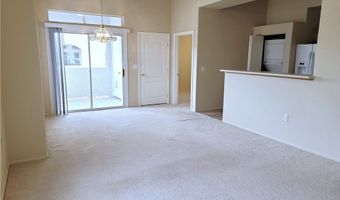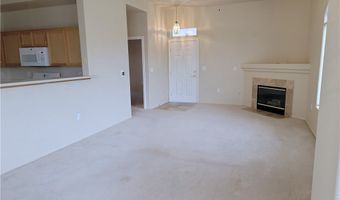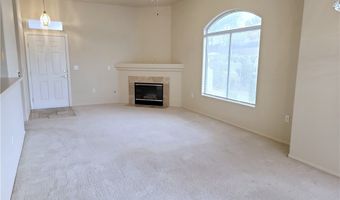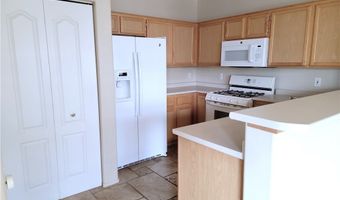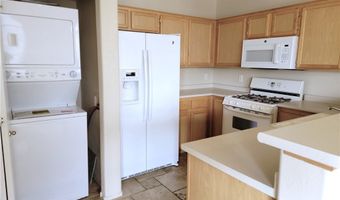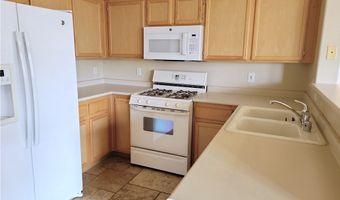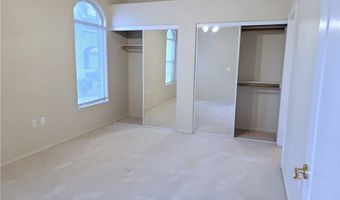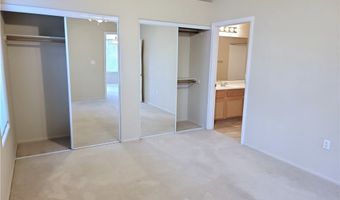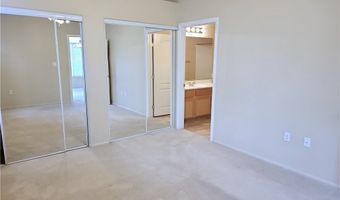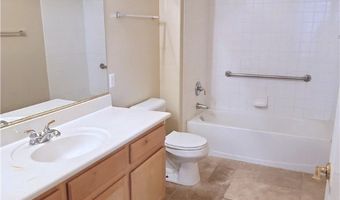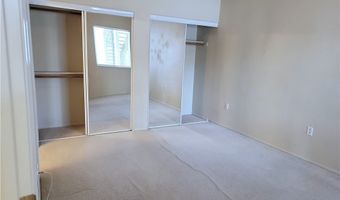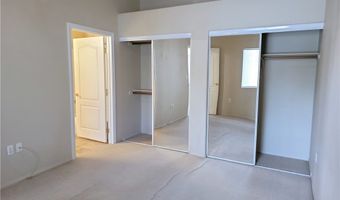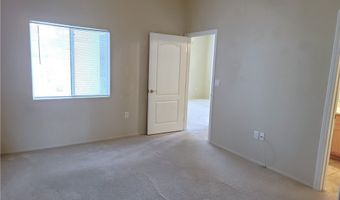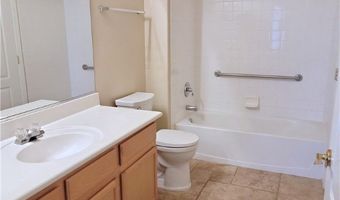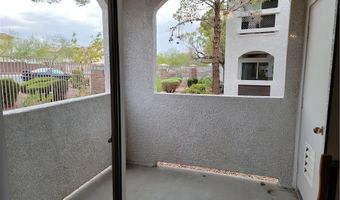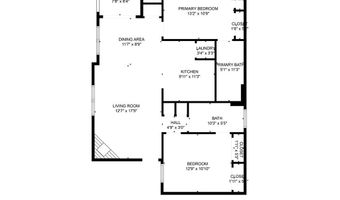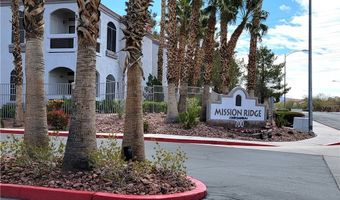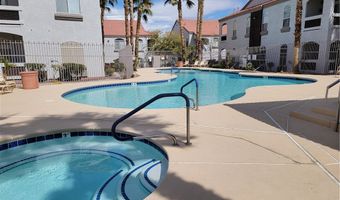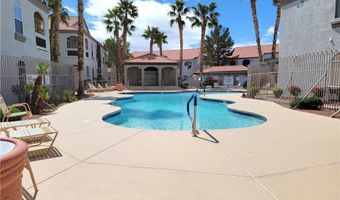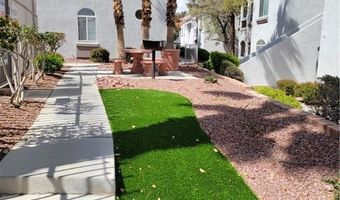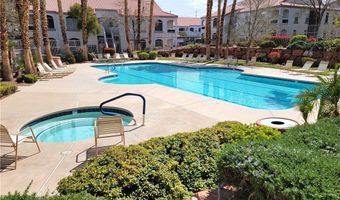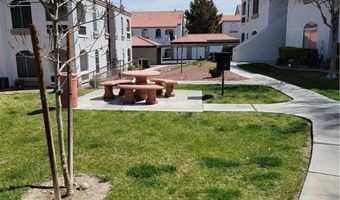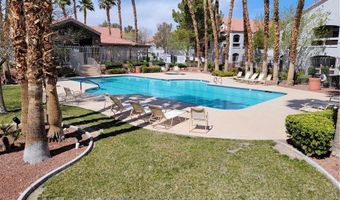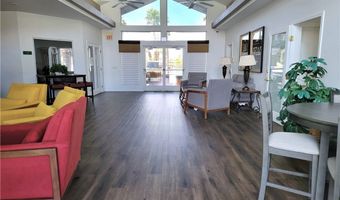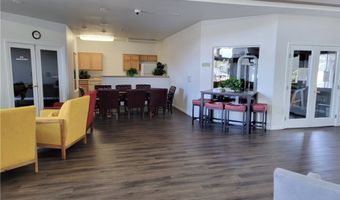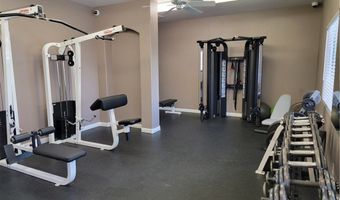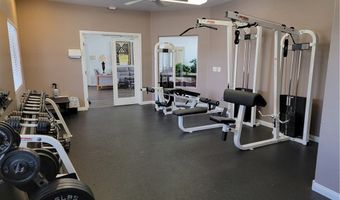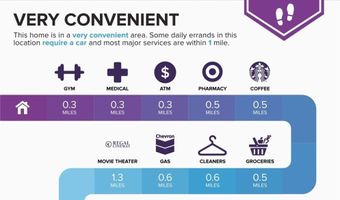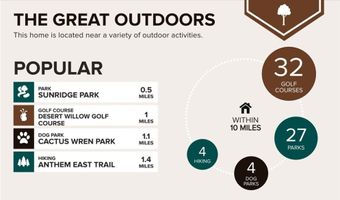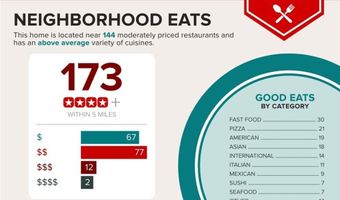700 Carnegie St 4012Henderson, NV 89052
Snapshot
Description
MISSION RIDGE FIRST-FLOOR CONDO!! This fantastic 2-bedroom, 2-bath home offers a bright and open floor plan with a spacious living area, cozy fireplace, and dedicated dining space. The kitchen features a convenient breakfast bar and comes fully equipped with appliances. Perfect for roommates or added privacy, the layout includes two primary bedrooms on opposite sides of the unit, each with mirrored closet doors, built-in organizers, and tub/shower combos. Enjoy year-round comfort with ceiling fans throughout. Mission Ridge is a gated community offering resort-style amenities, including multiple pools and spas, a clubhouse, fitness center, and BBQ areas—everything you need for relaxation, recreation, and easy living.
More Details
Features
History
| Date | Event | Price | $/Sqft | Source |
|---|---|---|---|---|
| Listed For Rent | $1,500 | $1 | McKenna Property Management |
Expenses
| Category | Value | Frequency |
|---|---|---|
| Pet Deposit | $500 | Once |
| Security Deposit | $1,200 | Once |
Nearby Schools
Middle School Bob Miller Middle School | 0.8 miles away | 06 - 08 | |
Elementary School Glen C. Taylor Elementary School | 0.8 miles away | PK - 05 | |
Elementary School Frank Lamping Elementary School | 1.1 miles away | PK - 05 |
