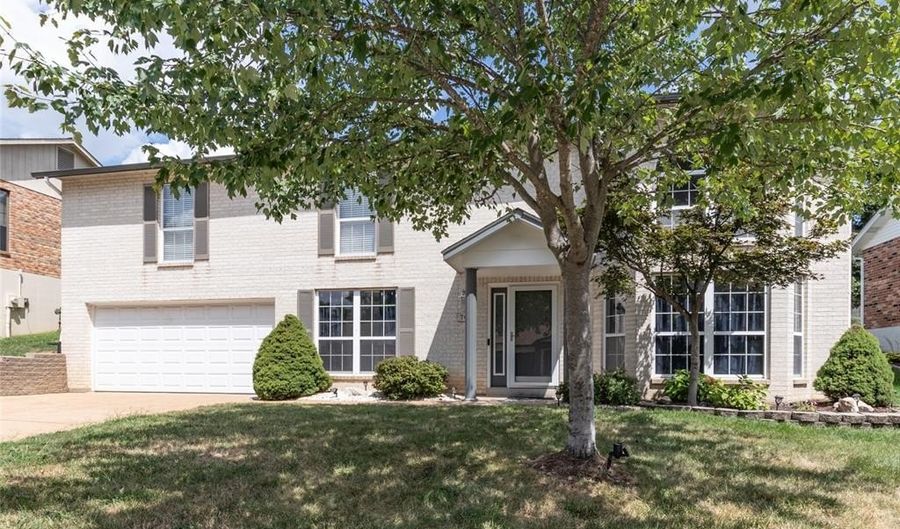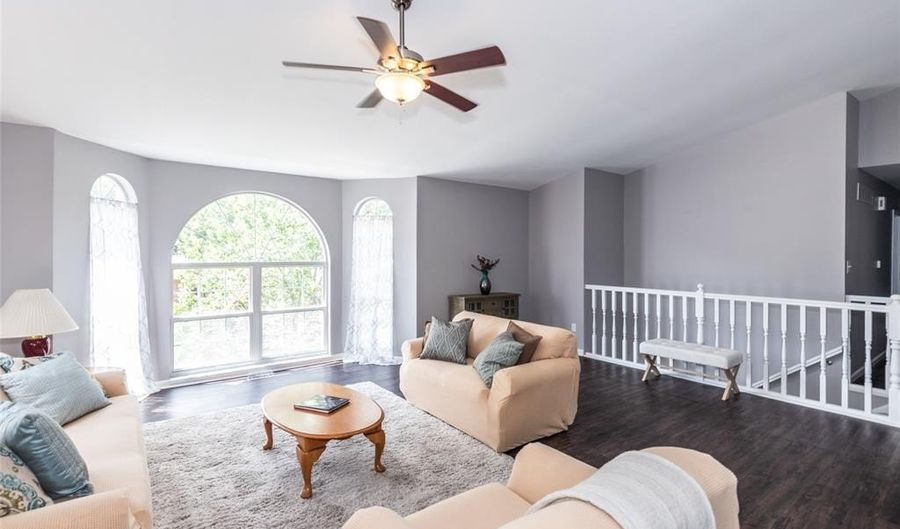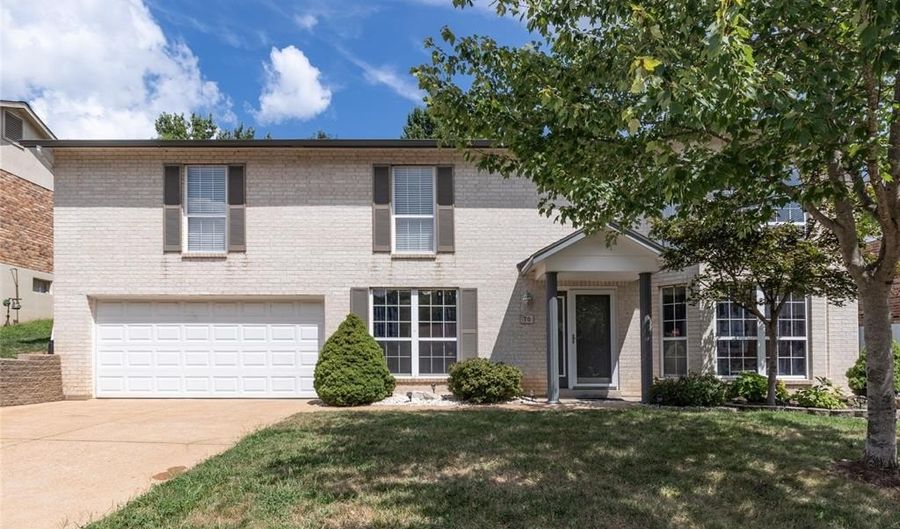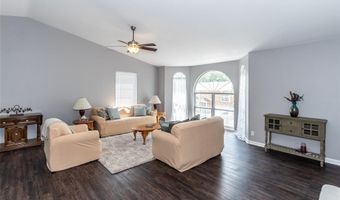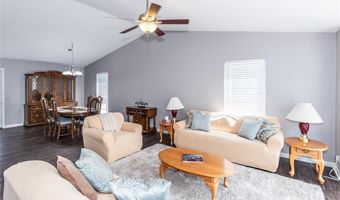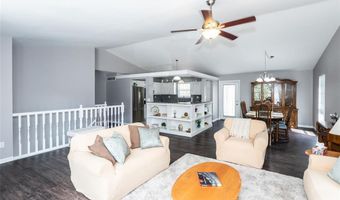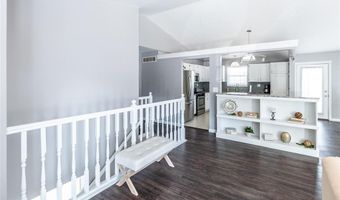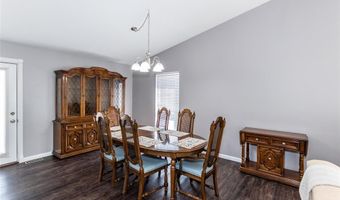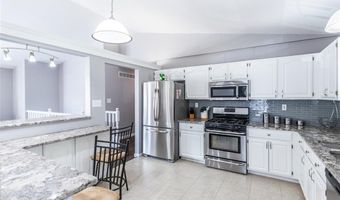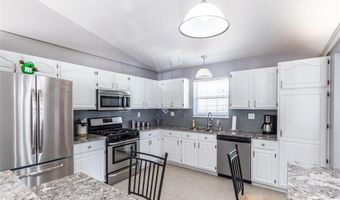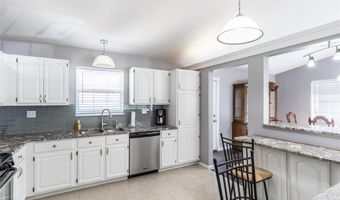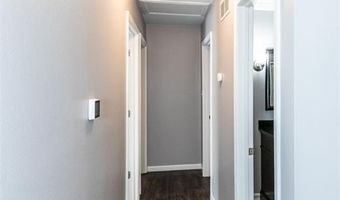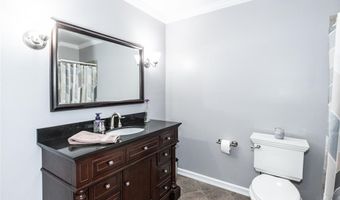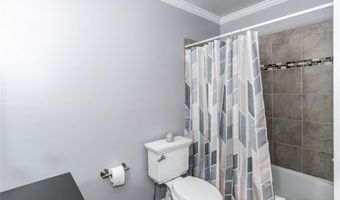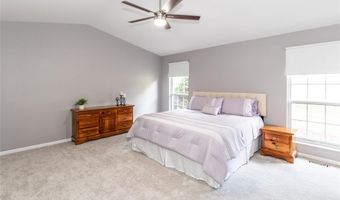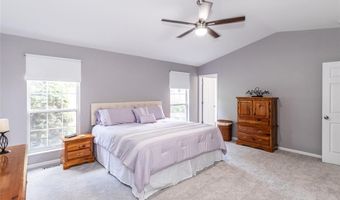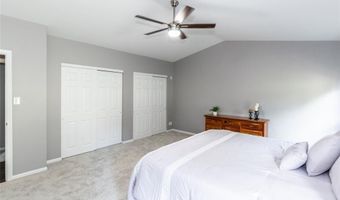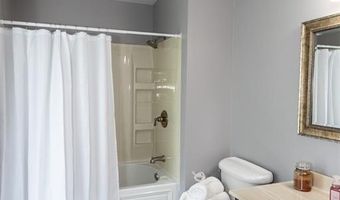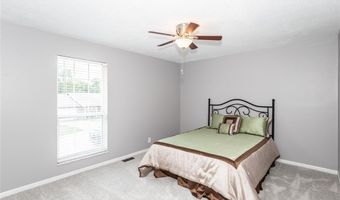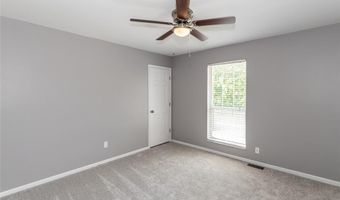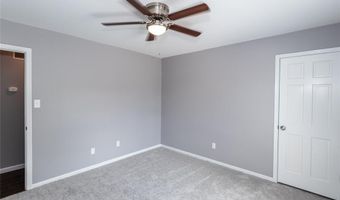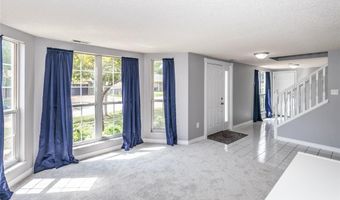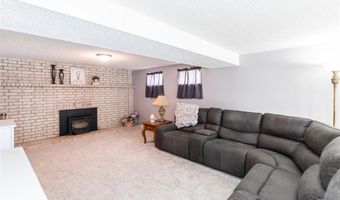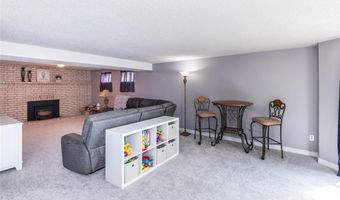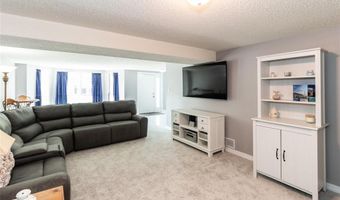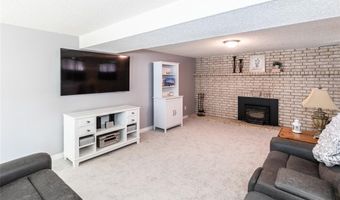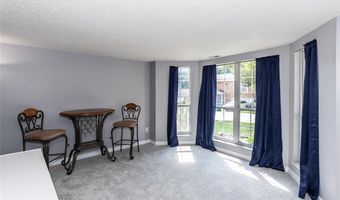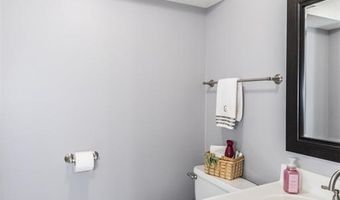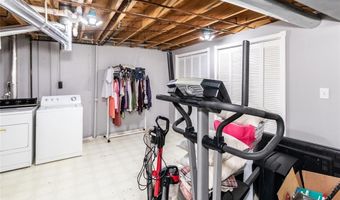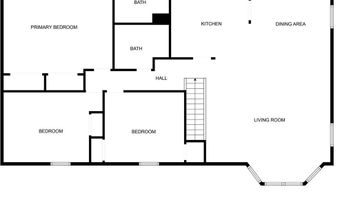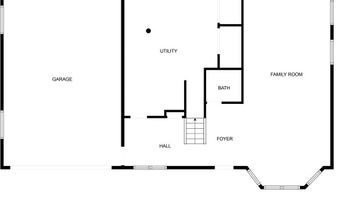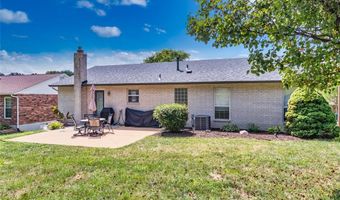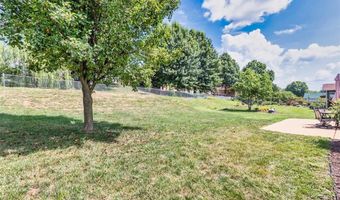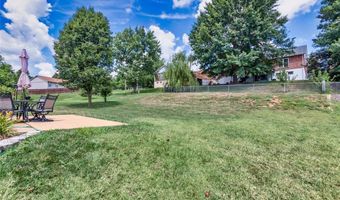70 Wampler Dr Arnold, MO 63010
Snapshot
Description
This beautifully updated all brick home in highly sought-after Highland House Acres, offers over 2500 sq ft of living space. Step into an inviting ceramic foyer that opens to a huge light & airy Family Room showcasing a brick wall fireplace with insert & blower. The open floorplan Main Level features soaring vaulted ceilings & LVP flooring in Living Room, Dining Room & hall. A four window bay fills the space w/natural light. Stylish updated kitchen boasts granite countertops, stainless appliances, tile flooring, built in pantry & an instant hot water dispenser. The Hall Bathroom has been updated w/a tall vanity and new tub with tile. The vaulted Primary Bedroom Suite is sized for a king (bring your big furniture). Also offers two double closets. The Primary Bath offers ceramic flooring and a jetted tub. The two additional Bedrooms are large & one will accommodate a king sized bed easily. Lower Level has a large storage/utility area w/a half bath for convenience. New roof 8/2025. New carpet (2025) in Family Rm & all 3 Bedrooms and interior has been freshly painted. House has a patio & an extra deep two car garage. Prime location! Near shopping, dining, entertainment & highways. This home is truly move in ready! Pride of ownership shows! Showings begin Sunday August 17th.
More Details
Features
History
| Date | Event | Price | $/Sqft | Source |
|---|---|---|---|---|
| Listed For Sale | $325,000 | $125 | BHHS Select Properties |
Expenses
| Category | Value | Frequency |
|---|---|---|
| Home Owner Assessments Fee | $300 | Annually |
Taxes
| Year | Annual Amount | Description |
|---|---|---|
| 2024 | $2,519 |
Nearby Schools
Elementary School Richard Simpson Elementary | 0.2 miles away | KG - 06 | |
Elementary School Lone Dell Elementary | 1.5 miles away | KG - 06 | |
Elementary School Rockport Heights Elementary | 1.4 miles away | KG - 06 |
