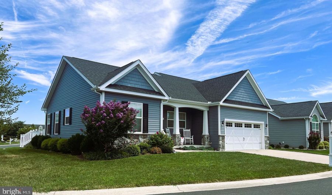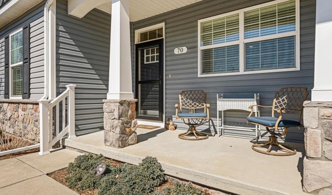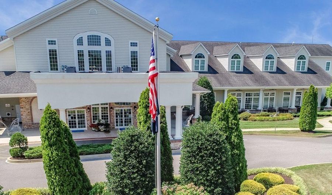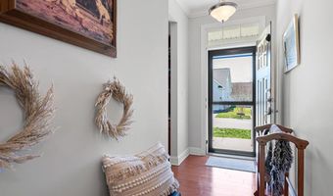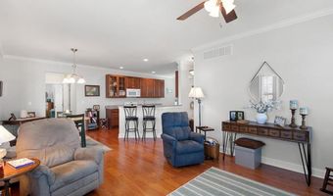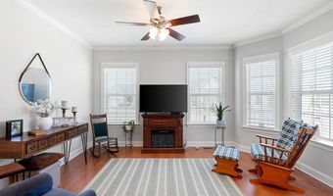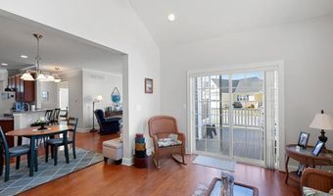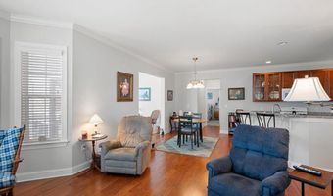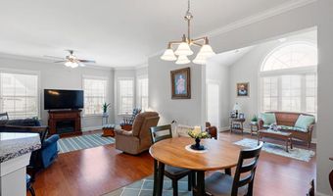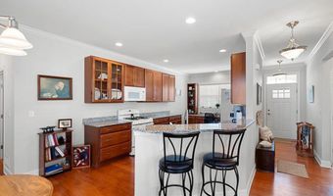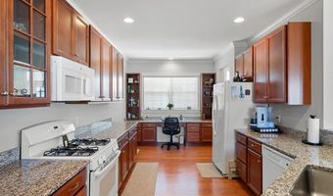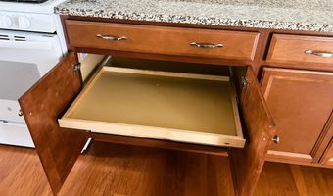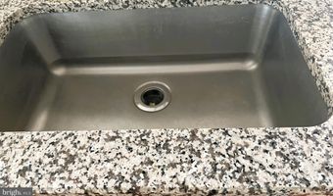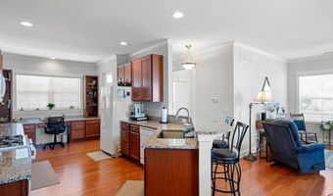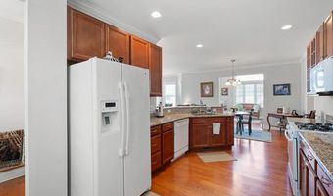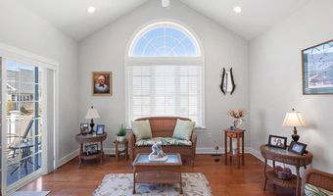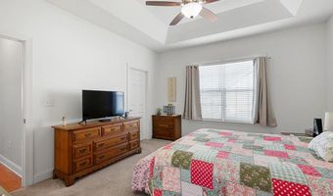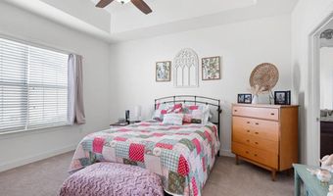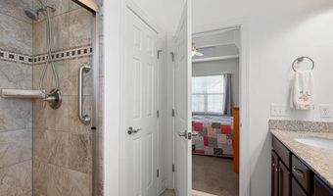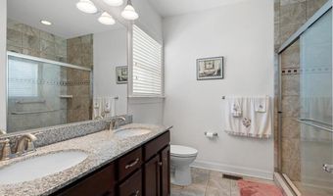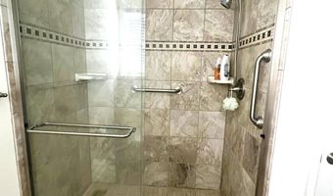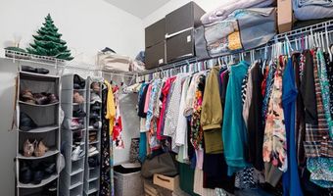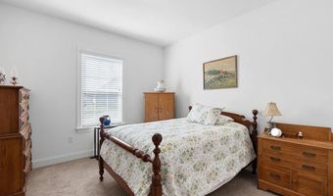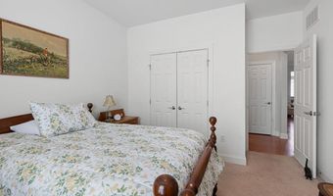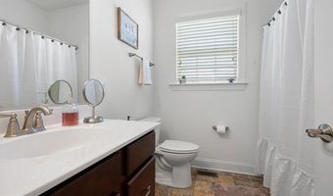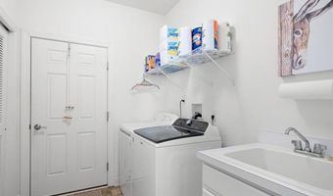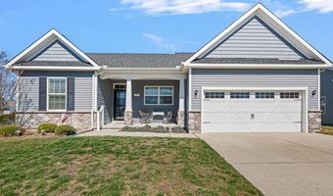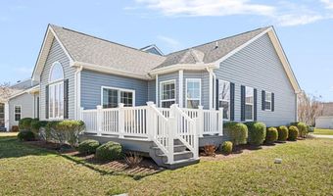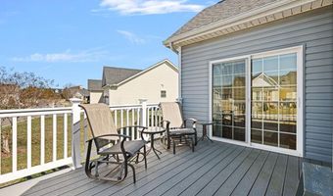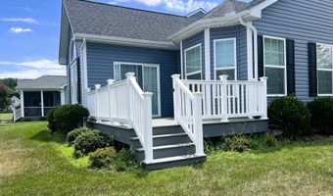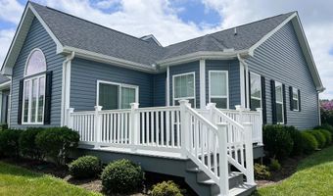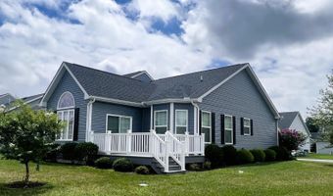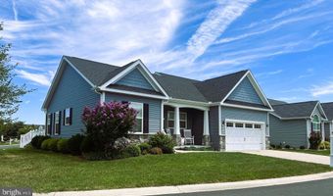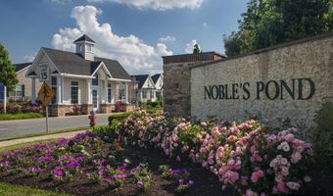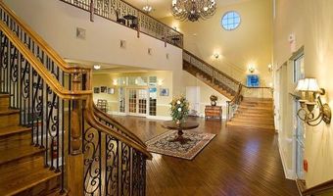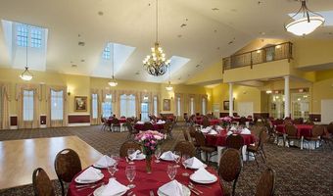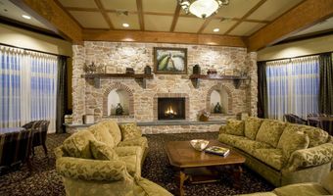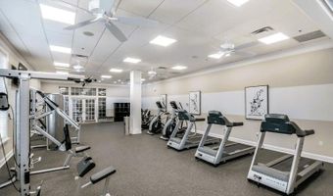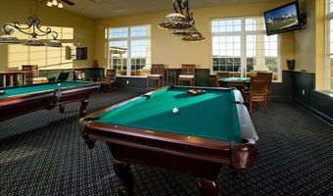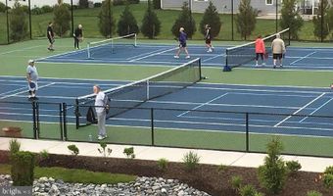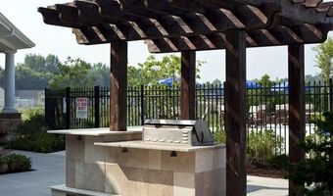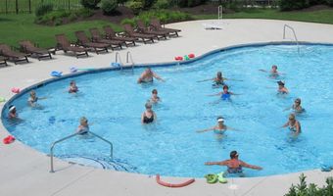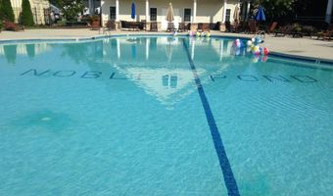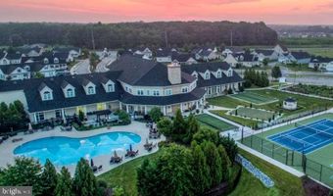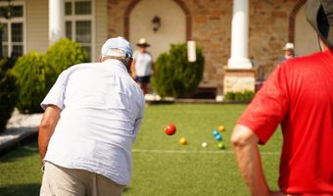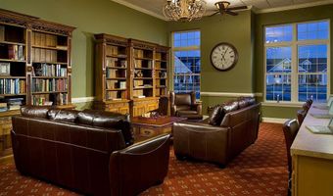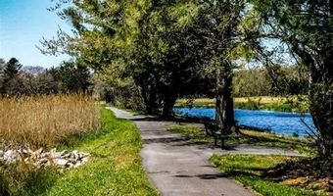70 STEEPLECHASE Dr Dover, DE 19904
Snapshot
Description
Great home only 9 years old in the popular Active Adult community of Nobles Pond. Located in Central Delaware this rancher has fantastic features you will love. Enjoy the open floor plan, granite countertops in the kitchen, study, and bathrooms, hardwood flooring, and carpeting in bedroom areas. The walk-in shower in the primary bedroom has grab bars. This split floor plan provides added privacy when guests stop over. The kitchen features a breakfast bar, granite tops, 42" cabinets, and pull-out drawers. All appliances, including the washer and dryer, are included. This home sits on a crawl space, covered open front porch and rear deck with trek decking. The open study area features a lovely built-in and is perfect for an office space or crafting area. Built-in bookcases for cookbooks or your novels! Don't pass this by. . Truly Move In condition!
More Details
Features
History
| Date | Event | Price | $/Sqft | Source |
|---|---|---|---|---|
| Listed For Sale | $411,300 | $272 | EXP Realty, LLC |
Expenses
| Category | Value | Frequency |
|---|---|---|
| Home Owner Assessments Fee | $175 | Monthly |
Taxes
| Year | Annual Amount | Description |
|---|---|---|
| $2,109 |
Nearby Schools
Elementary School North Dover Elementary School | 2.4 miles away | KG - 04 | |
Treatment Center Delaware Day Treatment Center (6 - 14) Dover | 3.1 miles away | PK - 12 | |
High School Dover High School | 3.2 miles away | 08 - 12 |
