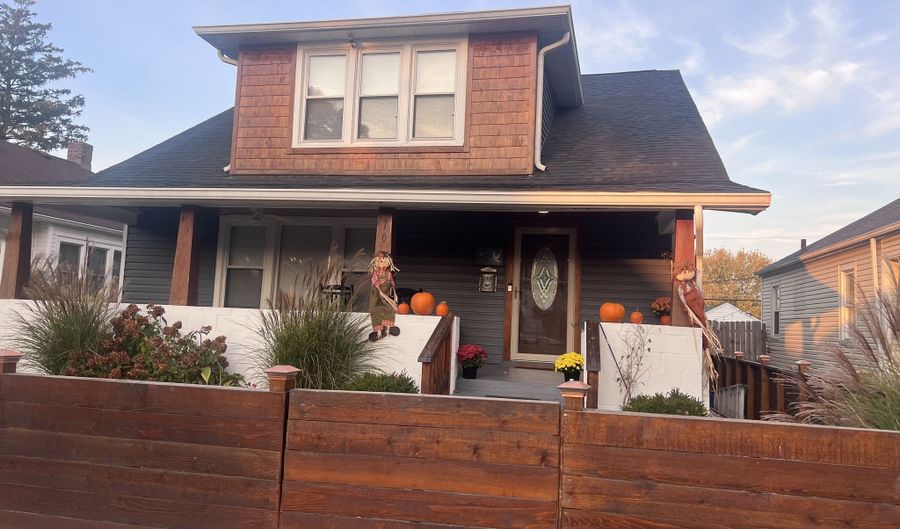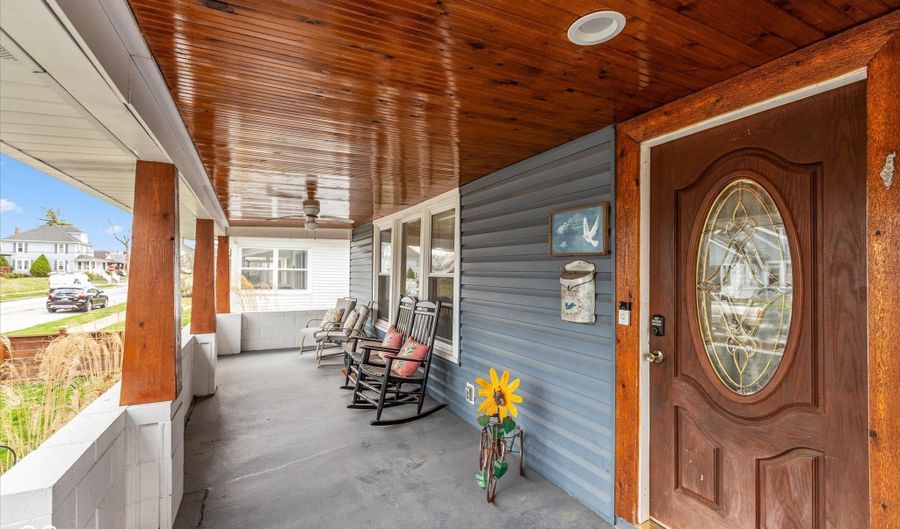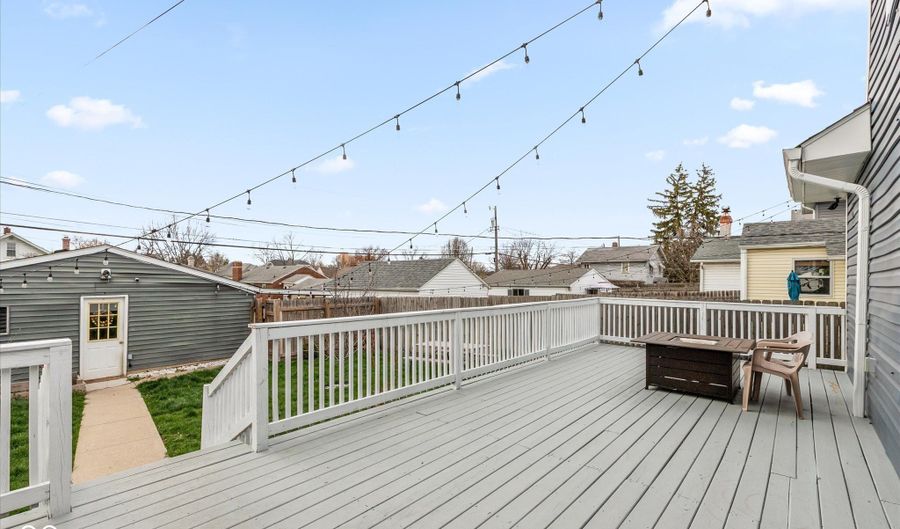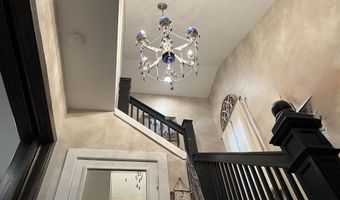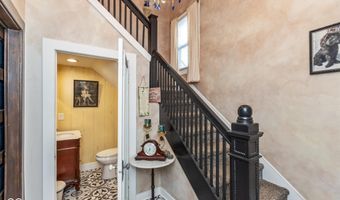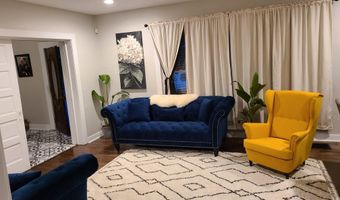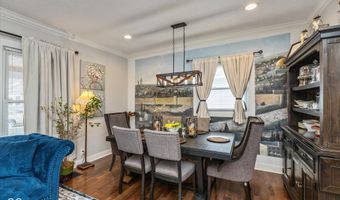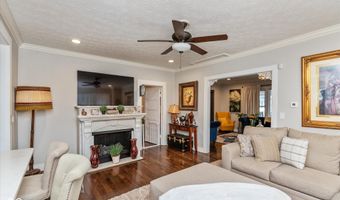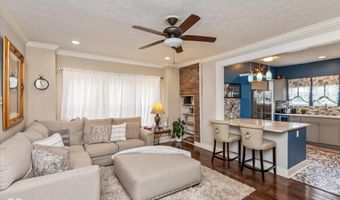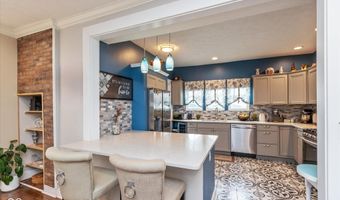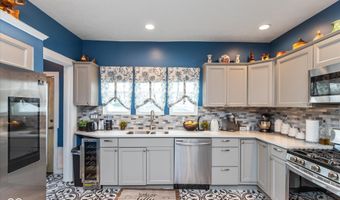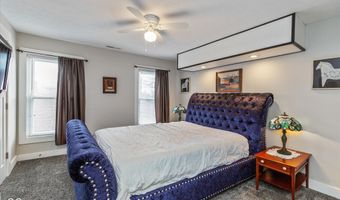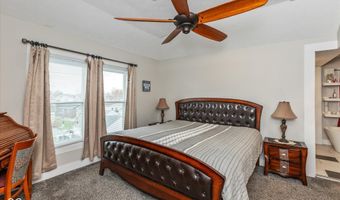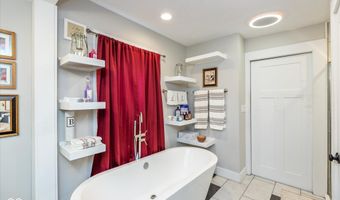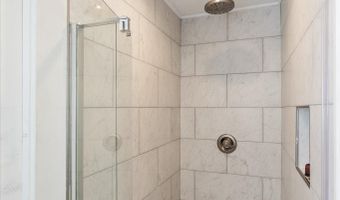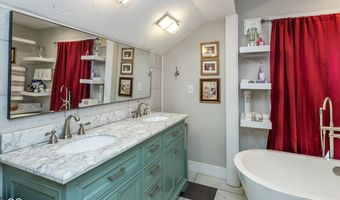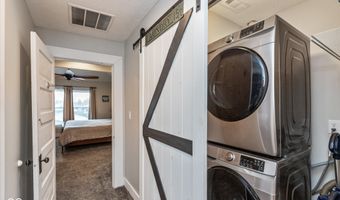70 S 9th Ave Beech Grove, IN 46107
Snapshot
Description
Welcome Home! This stunning 4 bedroom, 3.5 bath home is the epitome of luxury living. Boasting an array of classic amenities and impeccable upgrades throughout. Everything you could want including a bedroom with ensuite bathroom on the main level. The primary bedroom is located upstairs and has a spa like ensuite bathroom with a stand-alone 6ft soaking tub. This home features a new roof, siding, gutters, upgraded appliances, white Carrera marble countertops, upgraded cabinets, bay windows w/window seats, hardwood floors on first level, custom marble gas fireplace in family room, imported Spanish tile in kitchen and main entry and beautiful crown molding. You'll enjoy relaxing evenings on your full-length Cedar covered front porch or an afternoon BBQ on a large back custom deck with room for friends and family.
More Details
Features
History
| Date | Event | Price | $/Sqft | Source |
|---|---|---|---|---|
| Price Changed | $299,000 -8.84% | $123 | Brookshire Realty | |
| Listed For Sale | $328,000 | $134 | Brookshire Realty |
Nearby Schools
Elementary School Central Elementary School | 0.1 miles away | 02 - 03 | |
Middle School Beech Grove Middle School | 0.4 miles away | 07 - 08 | |
Middle School South Grove Intermediate School | 0.9 miles away | 04 - 06 |
