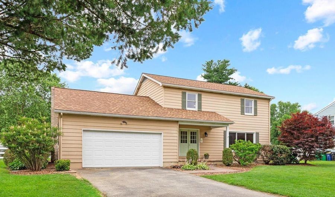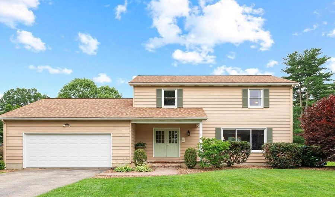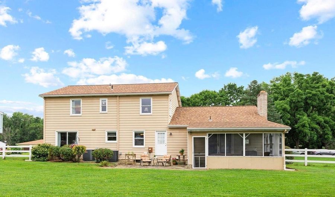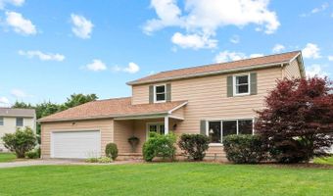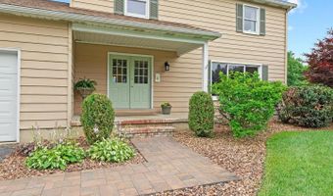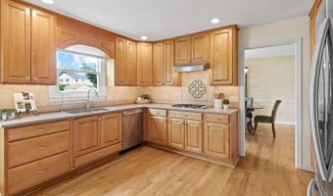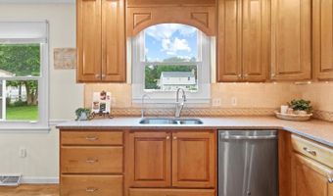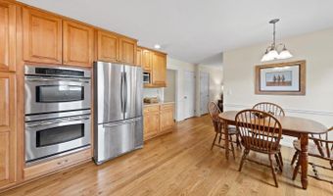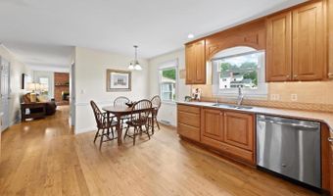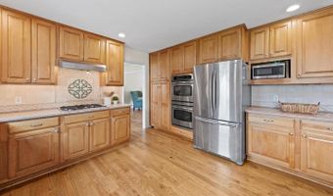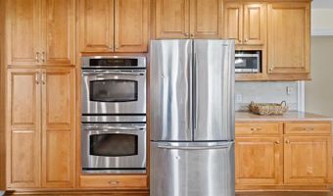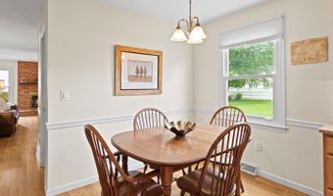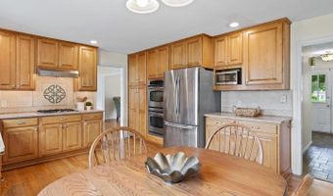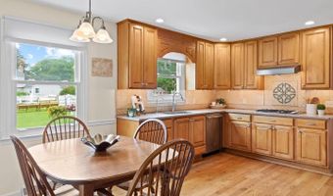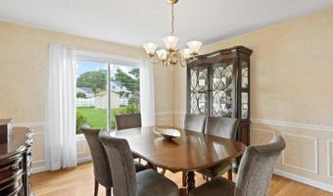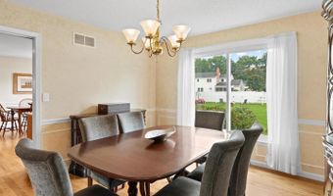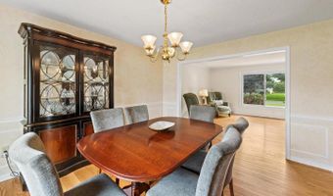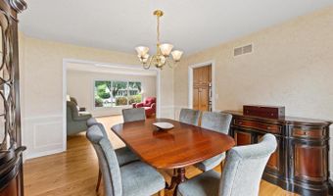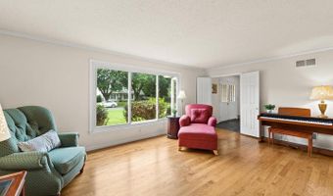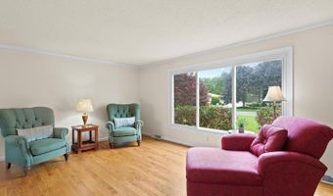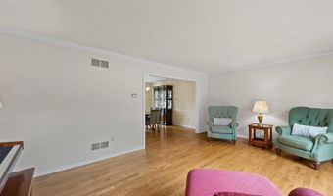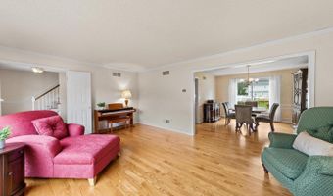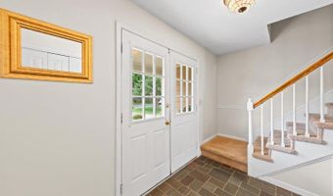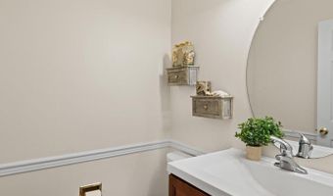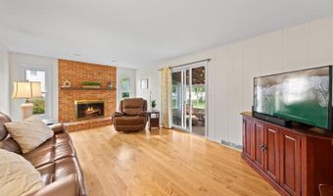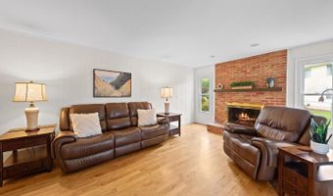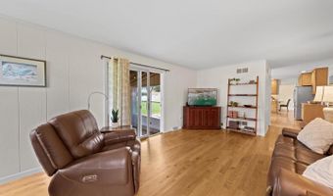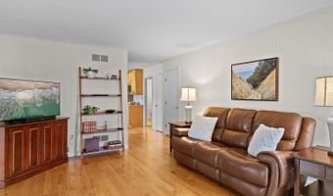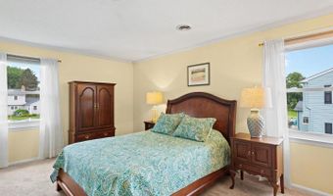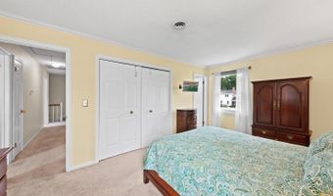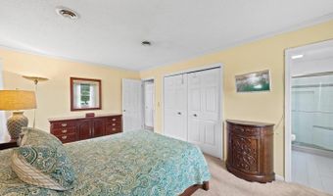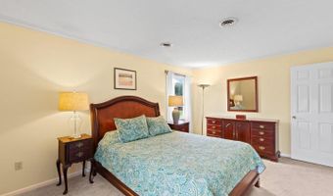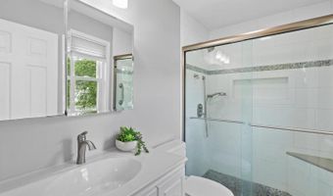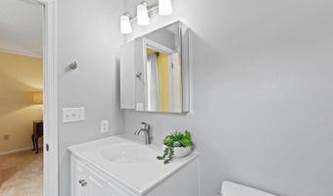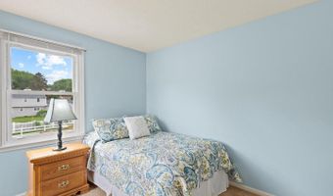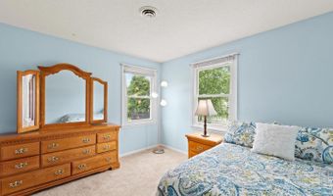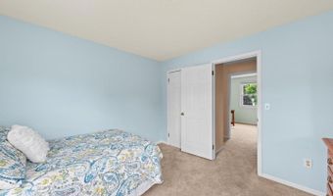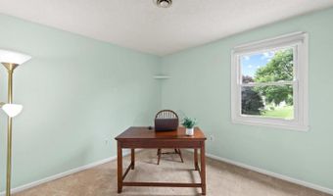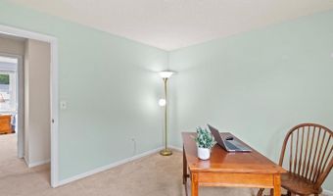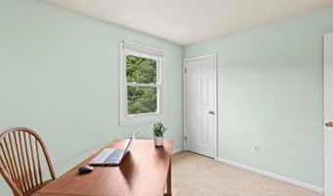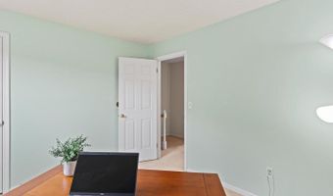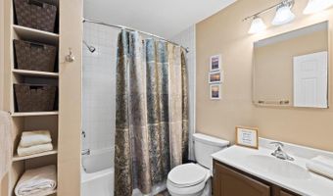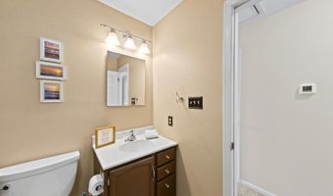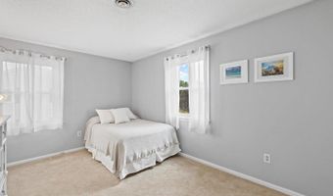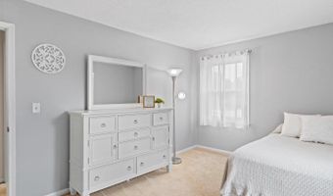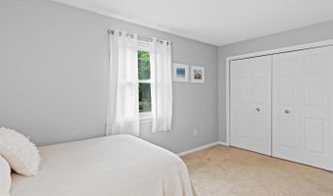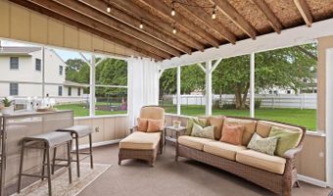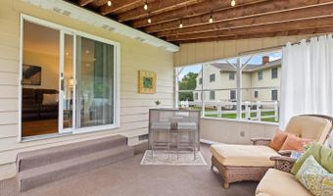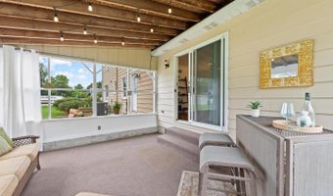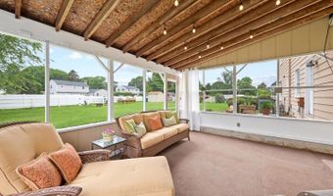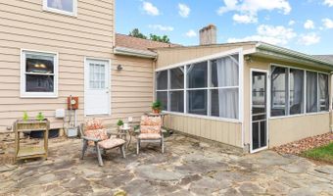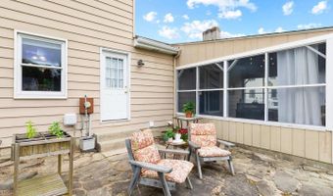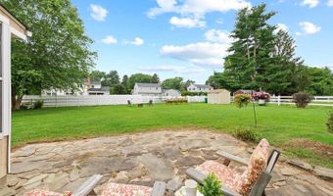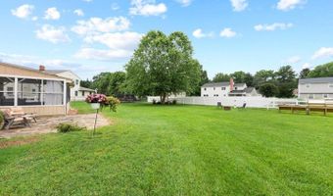Open House is CANCELLED - Located in Fairfield Farms a beautiful residence situated in a well-established neighborhood adorned with mature trees, large lots and offering generous space between homes for added privacy. As you approach, you'll be greeted by professionally landscaped grounds and an inviting double entry door. The foyer features elegant slate tile flooring leading you to the right. Discover a bright and airy formal living room boasting a large picture window that fills the space with natural light, complemented by gleaming hardwood floors. This room seamlessly flows into the dining room, which also features hardwood floors and a large picture window. The living room has been freshly painted, creating a welcoming ambiance. The updated kitchen, also with hardwood flooring, offers ample cabinet and counter space, enhanced by upgraded granite countertops, a convenient cooktop, a gas stove, and a double wall oven. You'll also appreciate the double sink with a gooseneck sprayer faucet and a window above. The kitchen is equipped with stainless steel appliances, recessed lighting, and a delightful breakfast nook area. Continuing through the home, you'll find the cozy family room, complete with a charming wood-burning fireplace made of brick flanked by 2 windows. From here, step out onto the relaxing screened porch, an ideal space for entertaining guests or simply unwinding. Ascend the stairs to the upper level, where you'll discover 4 comfortable carpeted bedrooms, and a well-appointed hall bathroom. In the Primary Bedroom with an ensuite that has been tastefully updated with modern touches, including a vanity with a quartz top, brushed nickel hardware, a tiled shower with glass doors, and a stylish stone floor in the shower. This home also offers practical features such as a two-car garage, a convenient first-floor laundry room, and a partial basement providing extra storage space. Additionally, there is a powder room located on the first floor for added convenience. The outdoor space is equally impressive, featuring a paver patio perfect for outdoor gatherings, beautiful landscaping, a charming garden nestled under the trees, a designated fire pit area, and a shed for storing garden tools and equipment. The backyard is fully enclosed by an attractive white vinyl split rail fence with wire fencing, ensuring a safe environment for children and pets to play freely. Don't miss the opportunity to experience the spaciousness and comfort of this wonderful home. Call today to schedule your visit!
