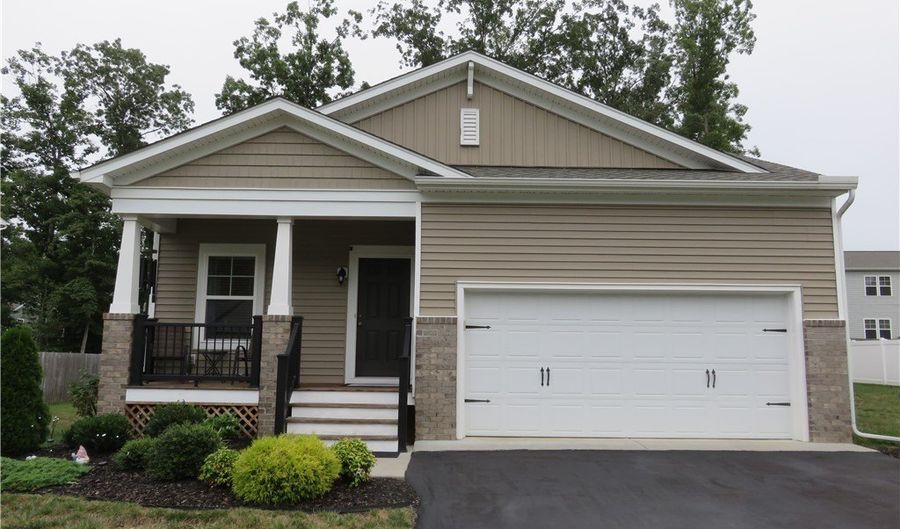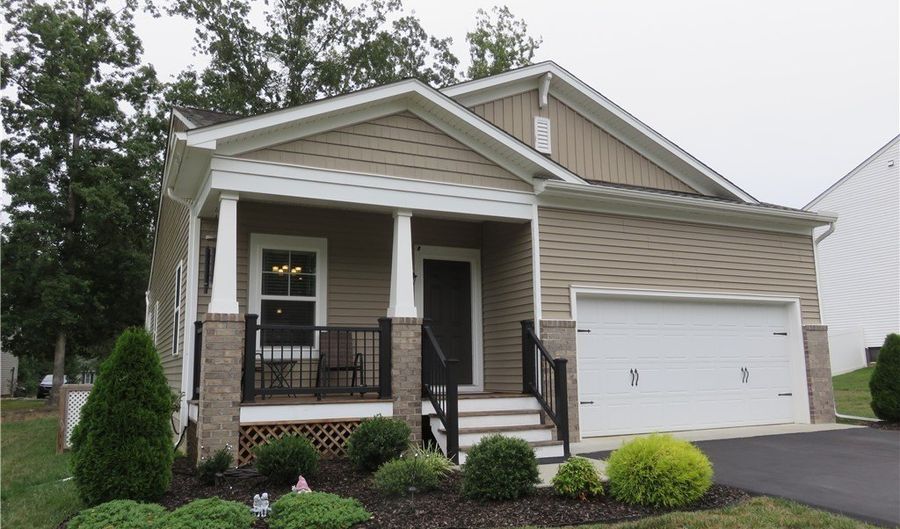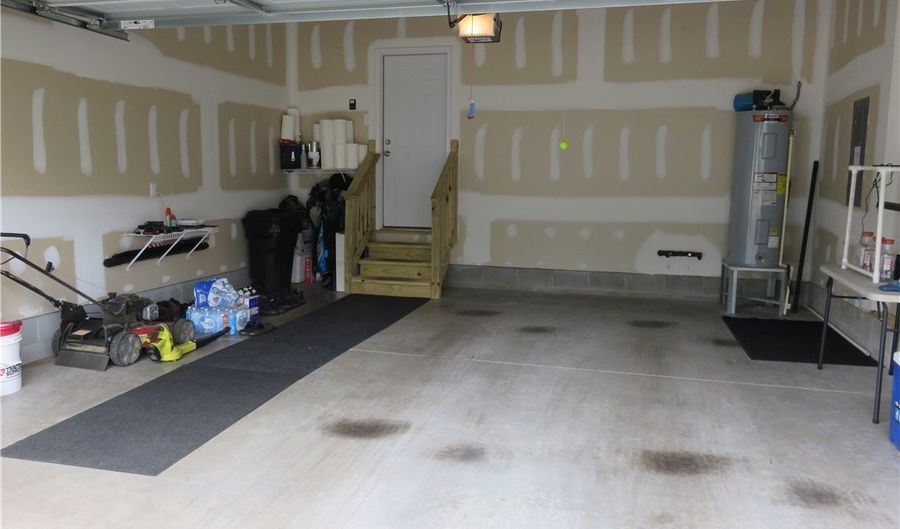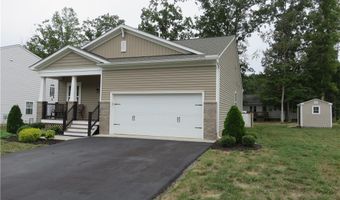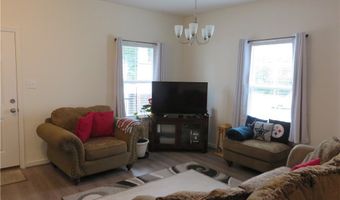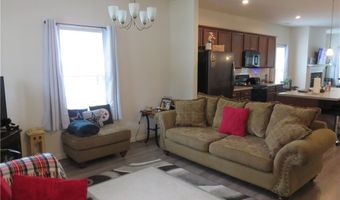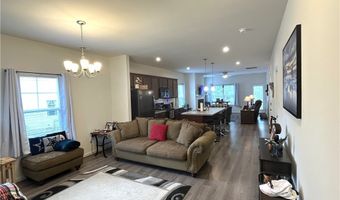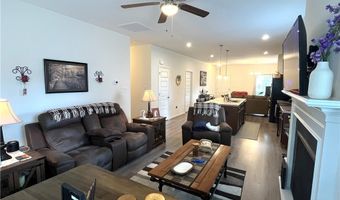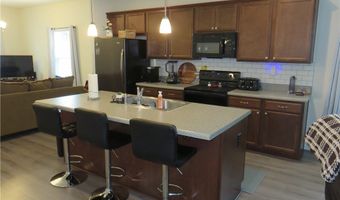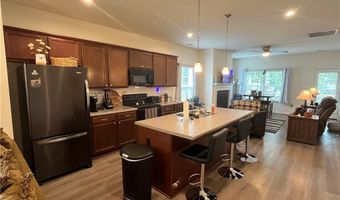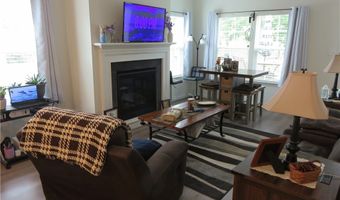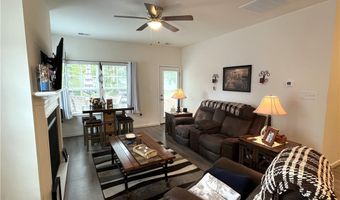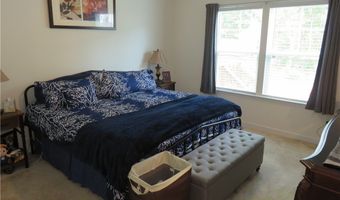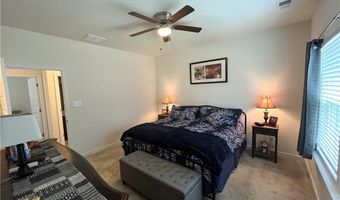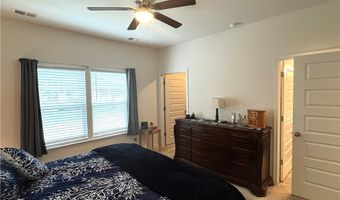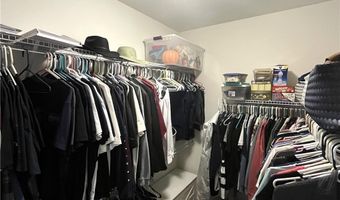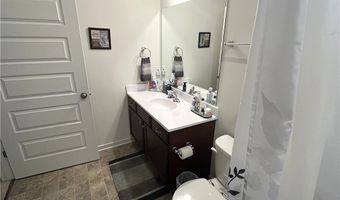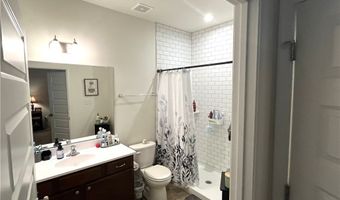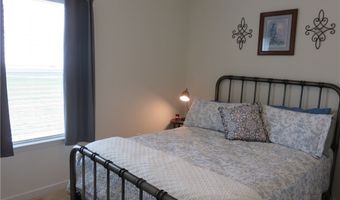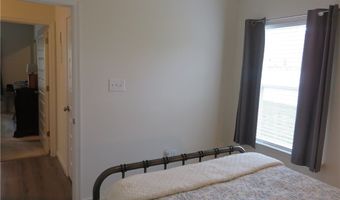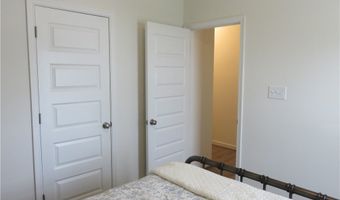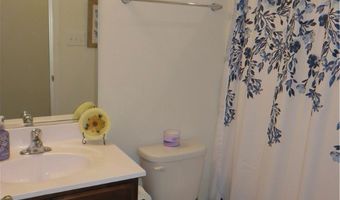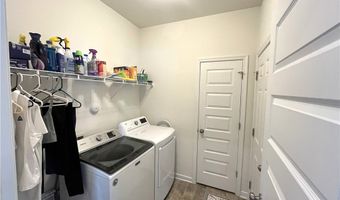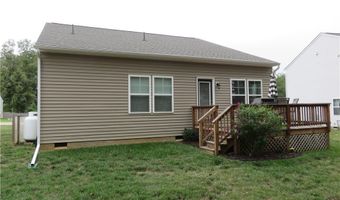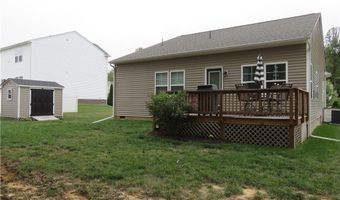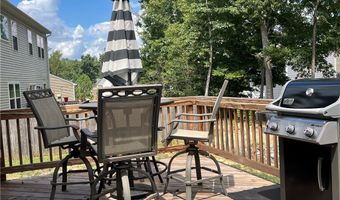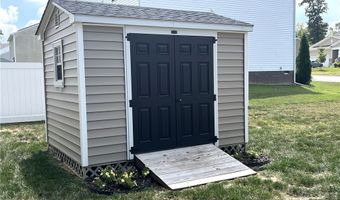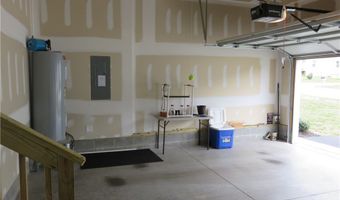Like-New - Move-In Ready! Why wait for new construction when you can have it now? Built in 2020, this 1,275 sq. ft. two bedroom, two bath rancher offers the perfect blend of modern style and comfortable living. Tucked away on a quiet cul-de-sac in the Central Crossing community of King William, this home delivers peace and privacy while still being just 20 minutes from Mechanicsville. Step inside to an open concept living area with 9' ceilings, luxury plank vinyl flooring, and a cozy gas fireplace. With the living room on one side and a flexible den or dining area on the other, the kitchen sits at the heart of the home making it perfect for entertaining. Bedrooms are thoughtfully placed for privacy, with the spacious primary suite offering a walk-in closet and a private bath featuring a tiled shower that extends to the ceiling. Enjoy morning coffee on the welcoming front porch or relax & grill dinner on the rear deck. An attached 2 car garage with automatic door opener provides direct entry into the home for added convenience. With low-maintenance finishes, a functional floor plan, and a peaceful rural setting, this home is ready for you to move in and enjoy!
