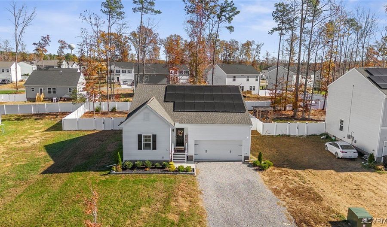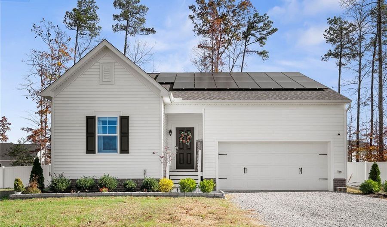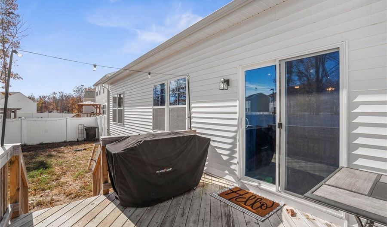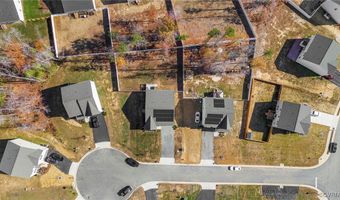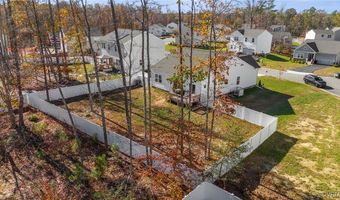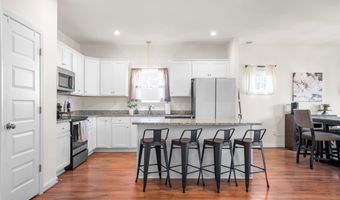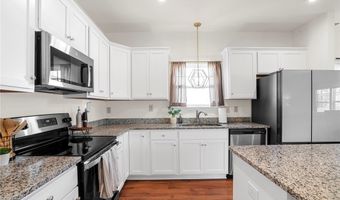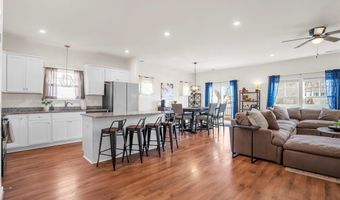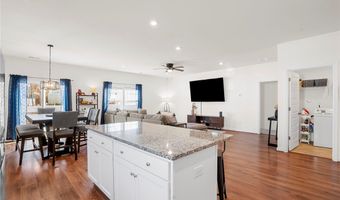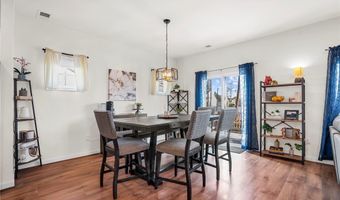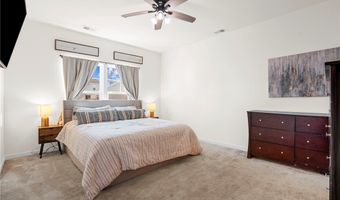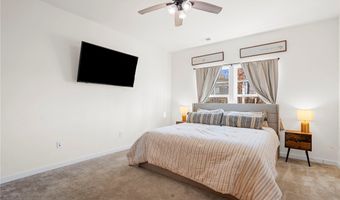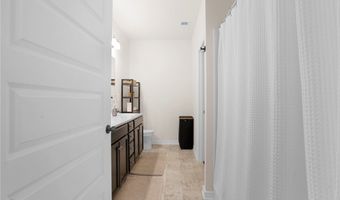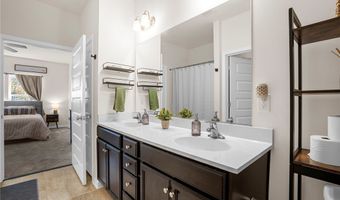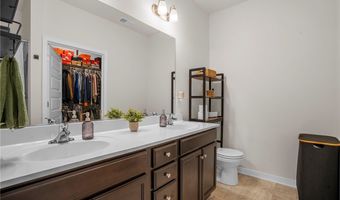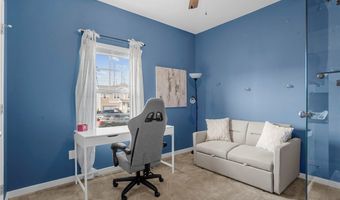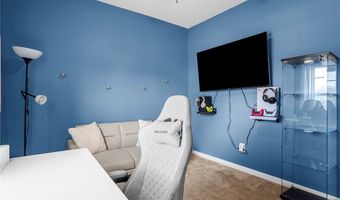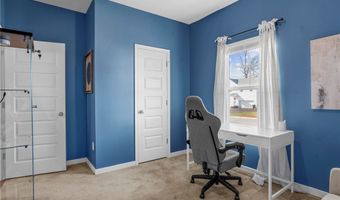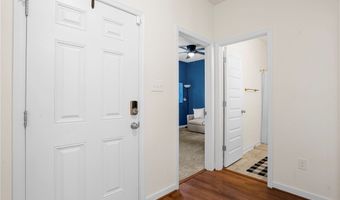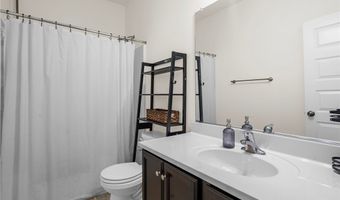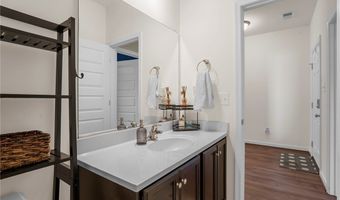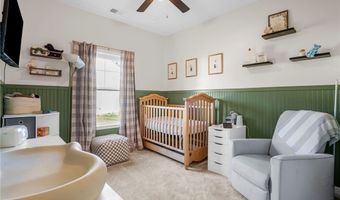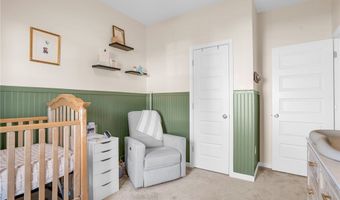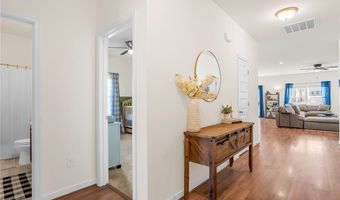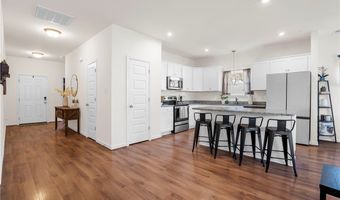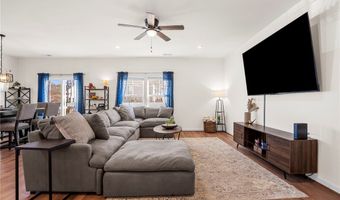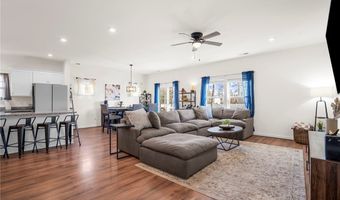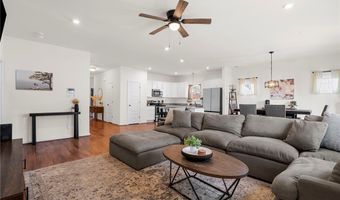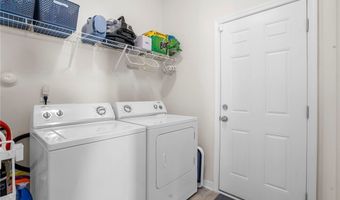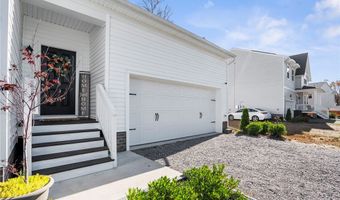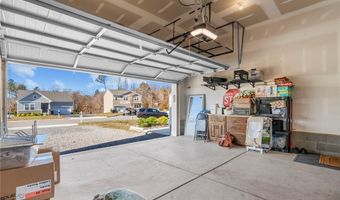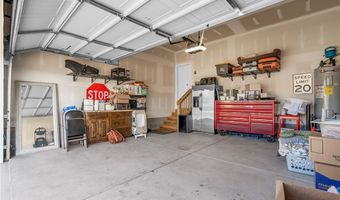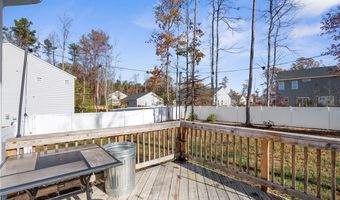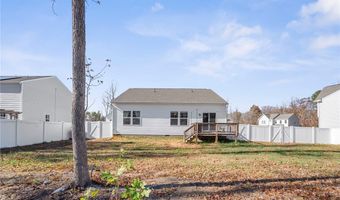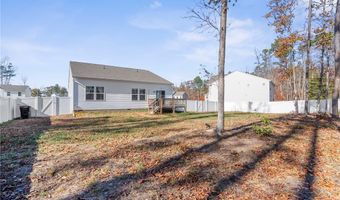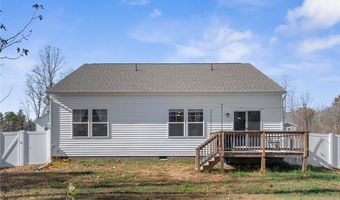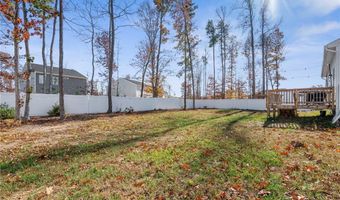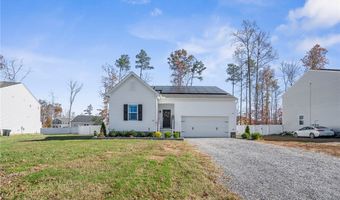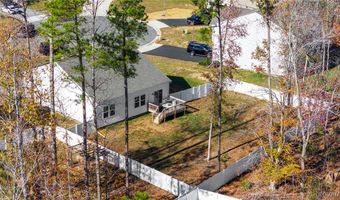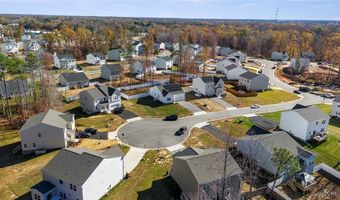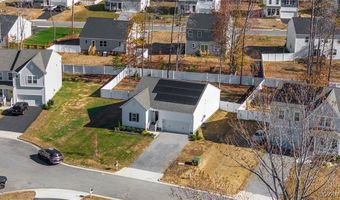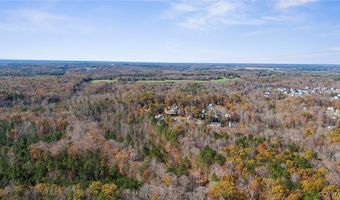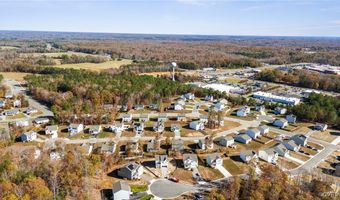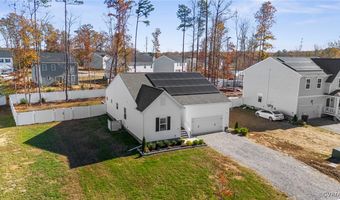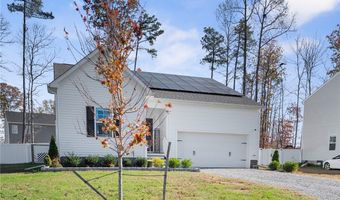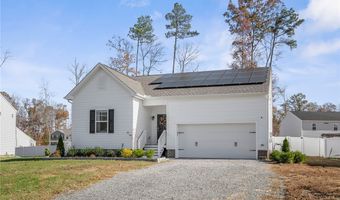70 Chelsea Cir Aylett, VA 23009
Snapshot
Description
LIKE NEW CONSTRUCTION WITHOUT THE WAIT.
Welcome to this beautiful, 2023 built home offering the perfect blend of modern design and comfort. Featuring 3 spacious bedrooms and 2 well-appointed bathrooms, a 2 car garage, fenced in backyard, + so much more!
As you step inside, you'll immediately notice the expansive open concept layout that seamlessly connects the living, dining, and kitchen areas, creating a bright and airy atmosphere perfect for entertaining or relaxing with family. The living room boasts large windows, filling the space with natural light, while the kitchen offers granite countertops, stainless steel appliances, and ample cabinetry for all your culinary needs!
The primary suite is a true retreat, offering a private bathroom with a walk in closet, and there are two additional bedrooms.
Outside, enjoy the fenced-in backyard, providing a private oasis for outdoor activities, gardening, or simply unwinding. The attached garage ensures convenience with direct access to the home, while also offering additional storage space
This community features:
Public Water and Sewer,
Dependable Reception & High-Speed Internet,
Community Fishing Pond,
Walk to Shopping and Dining,
King William County Recreational Park just 0.2 miles away
While being conveniently located to 360, only 15 minutes to Mechanicsville & 40 minutes to the city of Richmond!
More Details
Features
History
| Date | Event | Price | $/Sqft | Source |
|---|---|---|---|---|
| Price Changed | $370,000 -1.33% | $237 | ERA Woody Hogg & Assoc | |
| Listed For Sale | $375,000 | $240 | ERA Woody Hogg & Assoc |
Expenses
| Category | Value | Frequency |
|---|---|---|
| Home Owner Assessments Fee | $200 | Annually |
Taxes
| Year | Annual Amount | Description |
|---|---|---|
| 2024 | $1,734 |
