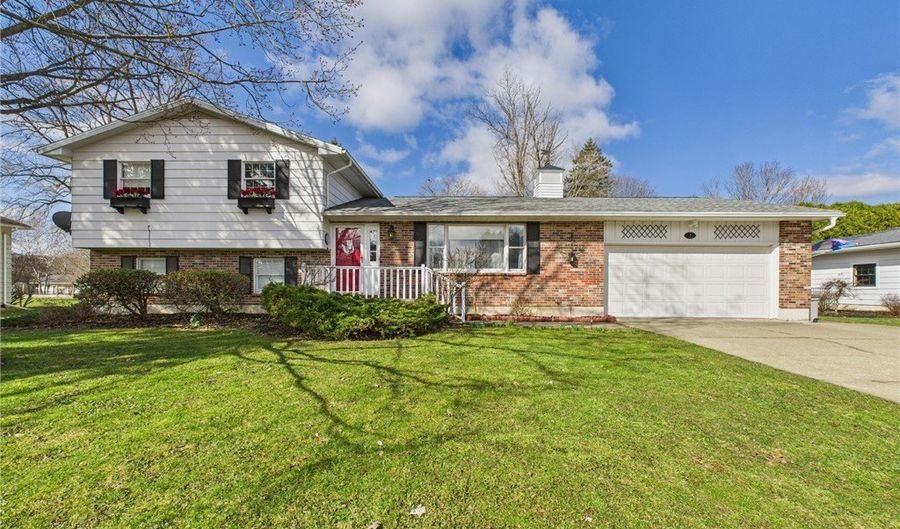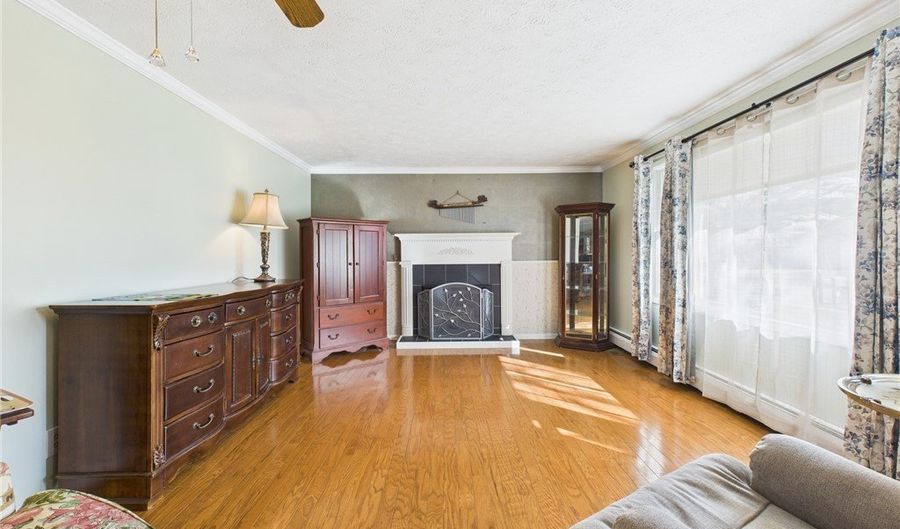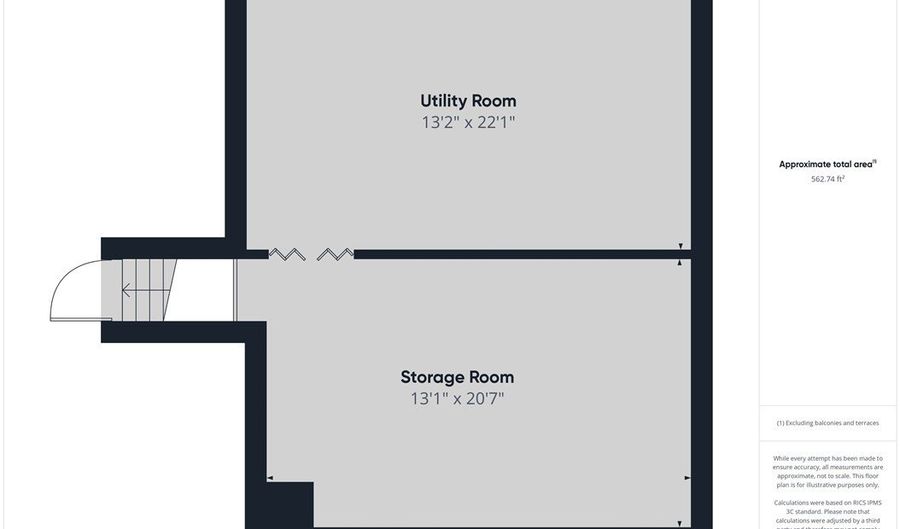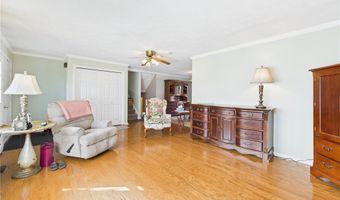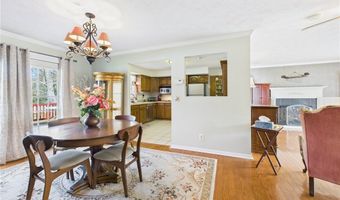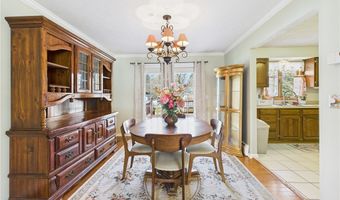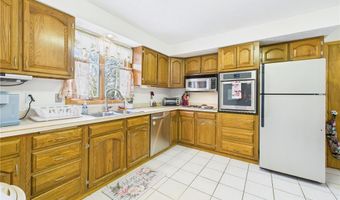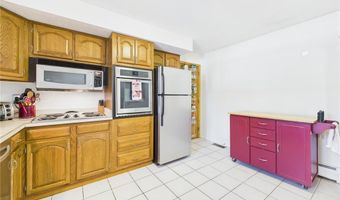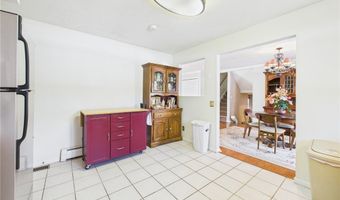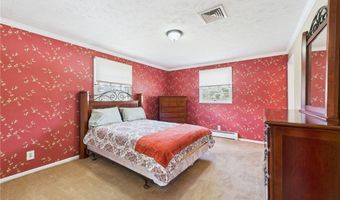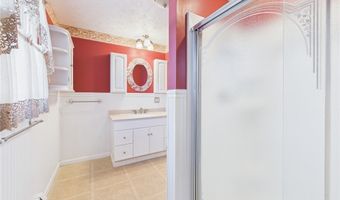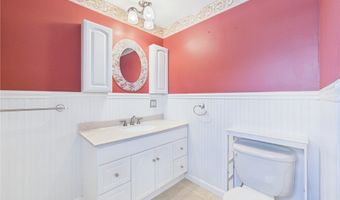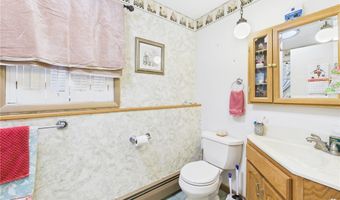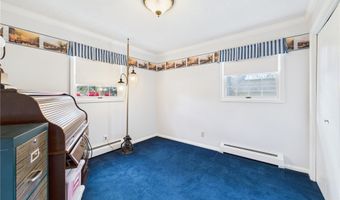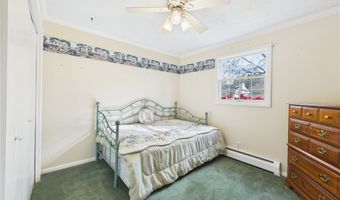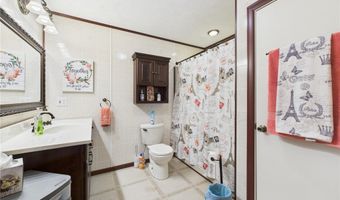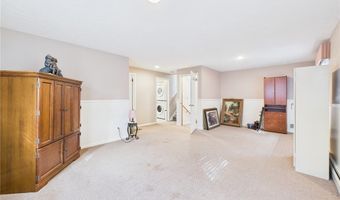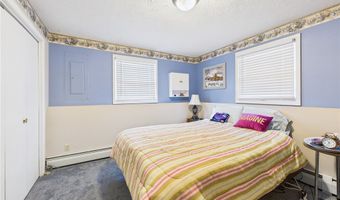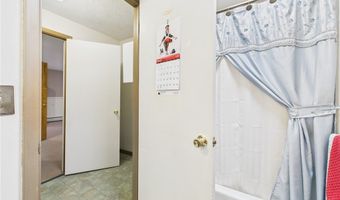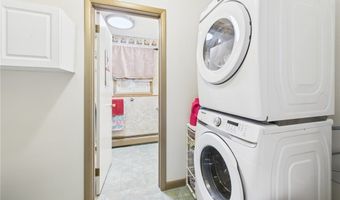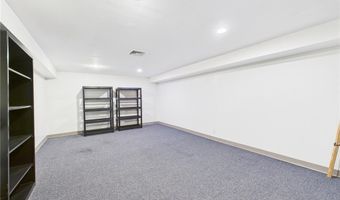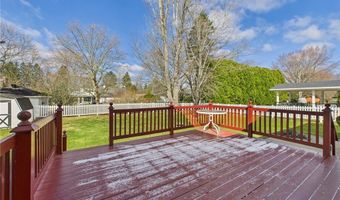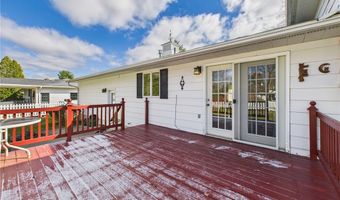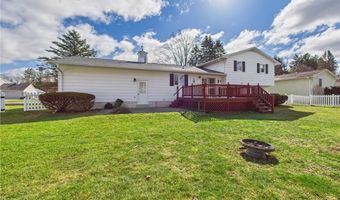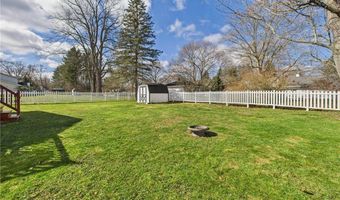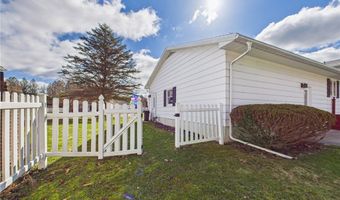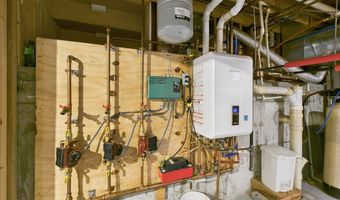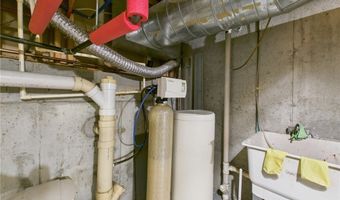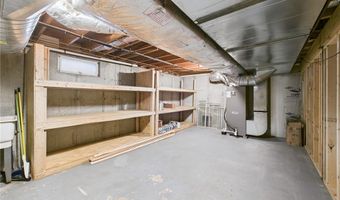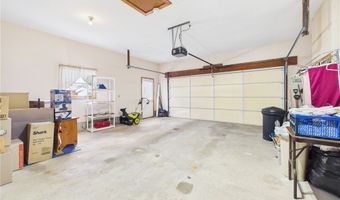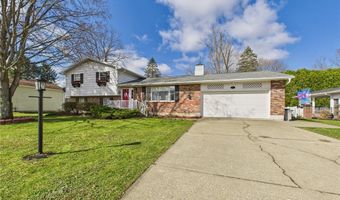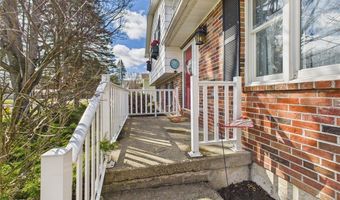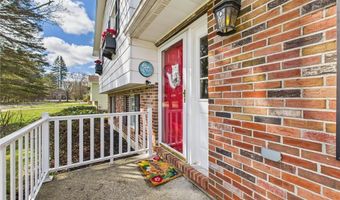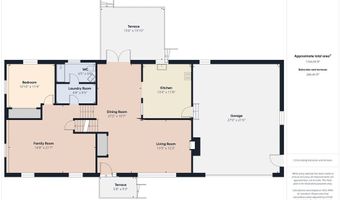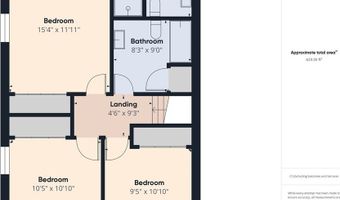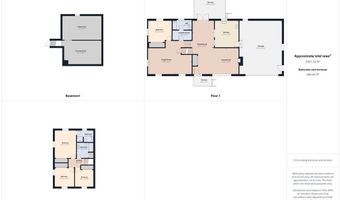7 Saint Marys Dr Allegany, NY 14706
Snapshot
Description
This spacious and amenity-packed 4-bedroom, 3-bath split-level home offers comfort, convenience, and room to grow in one of the area's most desirable neighborhoods. Whether you're looking for flexible living space, low maintenance, or a beautifully maintained yard—this one checks all the boxes.
Step inside to discover a bright layout with multiple living areas, including a cozy gas fireplace (recently serviced!), perfect for relaxing evenings. The kitchen flows to the dining area, which leads to the deck and patio—ideal for entertaining or enjoying quiet morning coffee. The lower level features a family room and bedroom with a full bathroom and laundry accessible by a chair lift.
Thanks to ample closets, a two-car attached garage, and thoughtfully designed spaces throughout, storage won't be an issue.
Enjoy peace of mind with a brand new roof, a tankless combo boiler and hot water system, and a water softener to protect your investment and enhance everyday comfort. The fully fenced yard offers privacy and a perfect space for pets or play.
Don't miss your chance to own this move-in-ready gem with serious upgrades in a location people love. Open House Thursday, April 3rd, 4:30 PM to 5:30 PM
More Details
Features
History
| Date | Event | Price | $/Sqft | Source |
|---|---|---|---|---|
| Listed For Sale | $279,900 | $138 | Howard Hanna Professionals - Olean |
Taxes
| Year | Annual Amount | Description |
|---|---|---|
| $8,443 |
