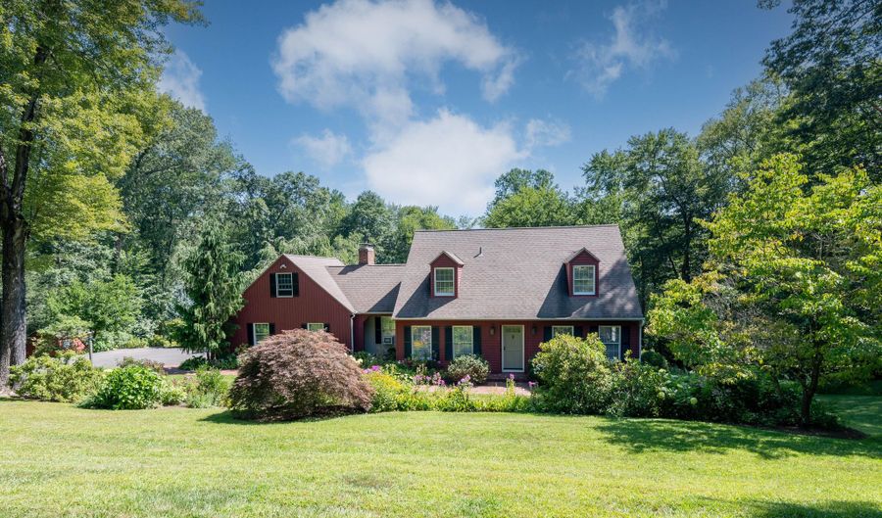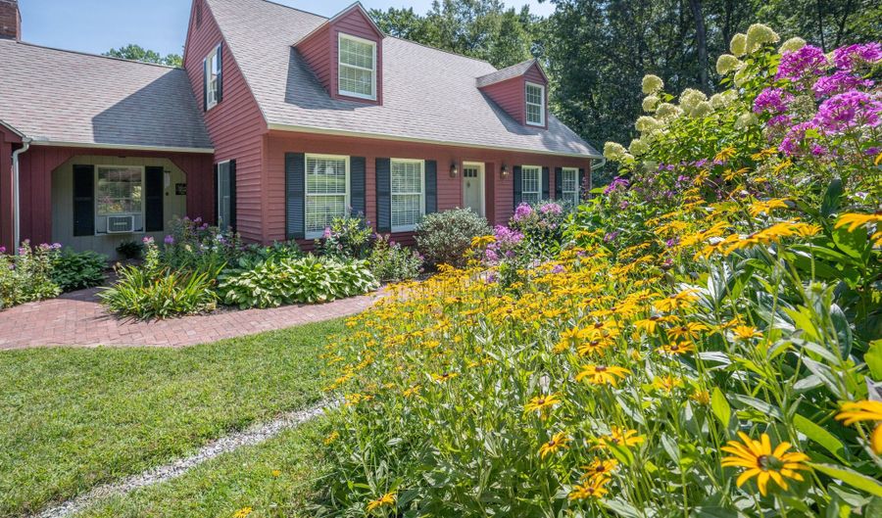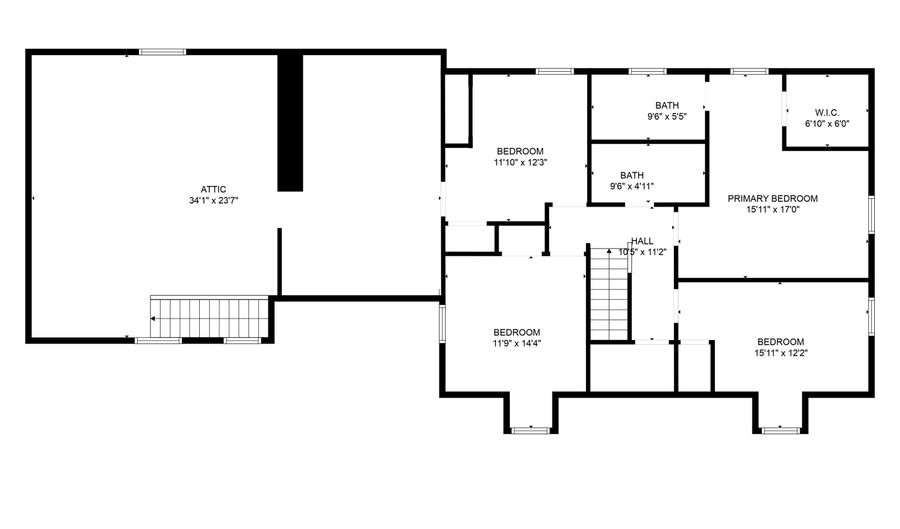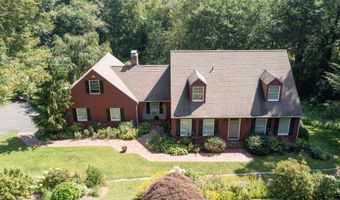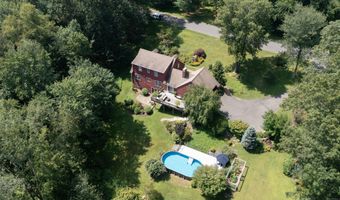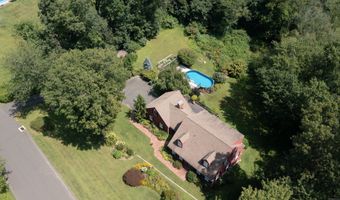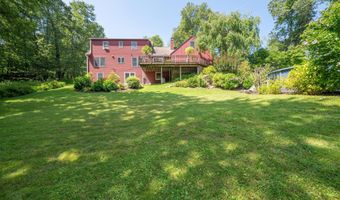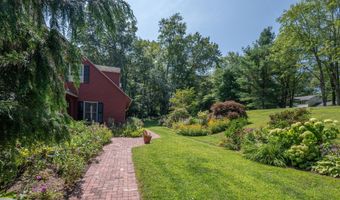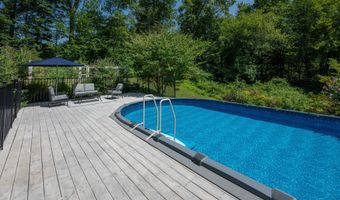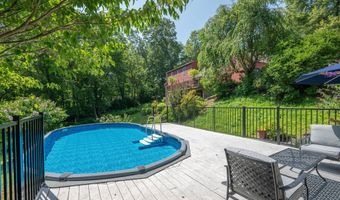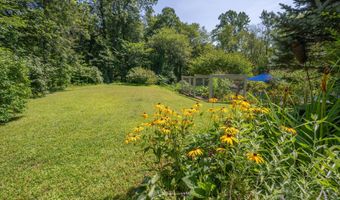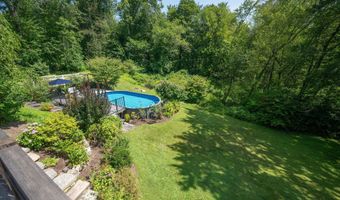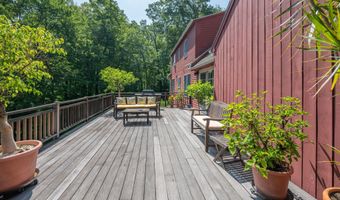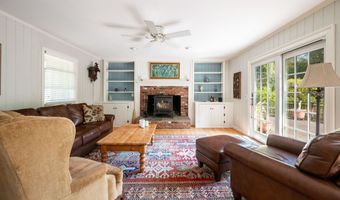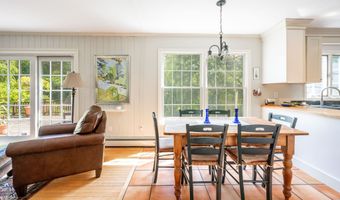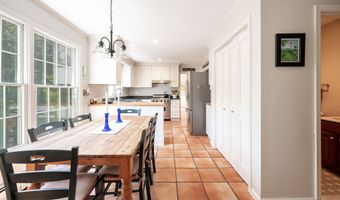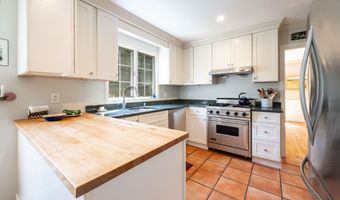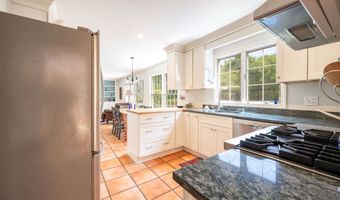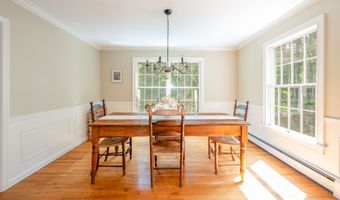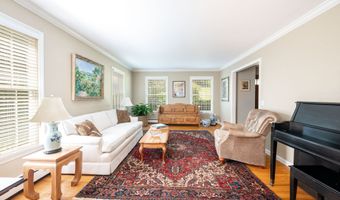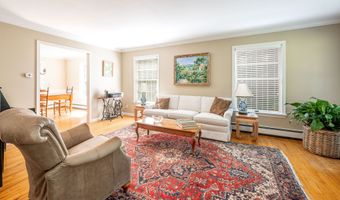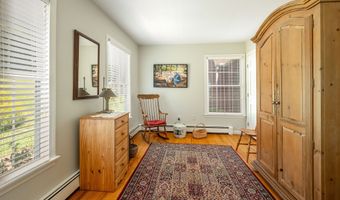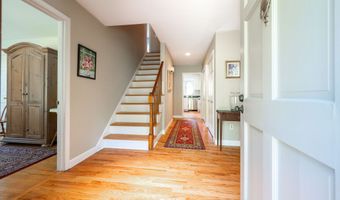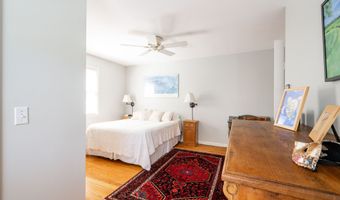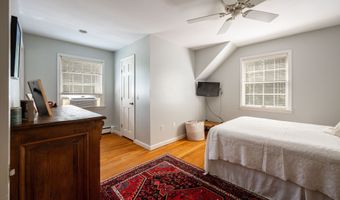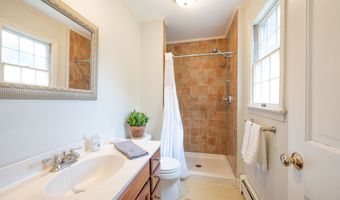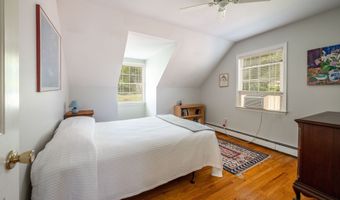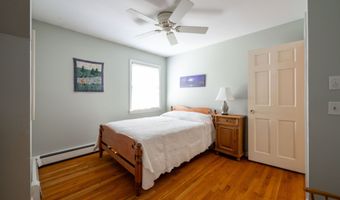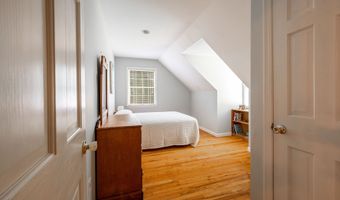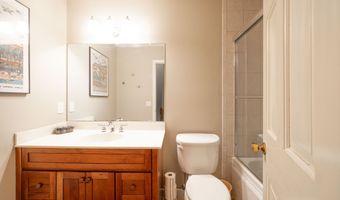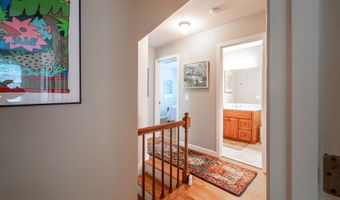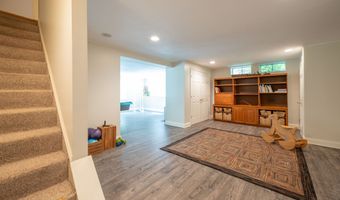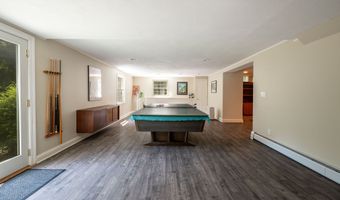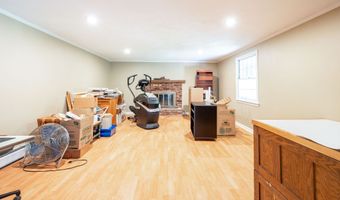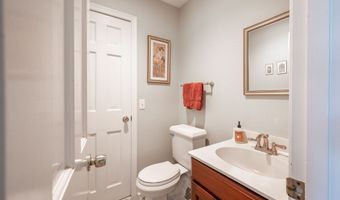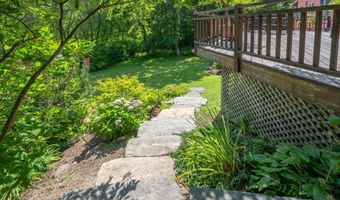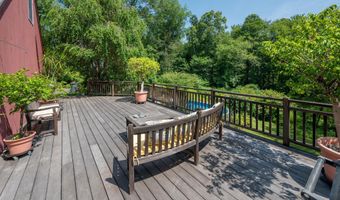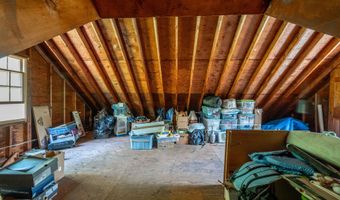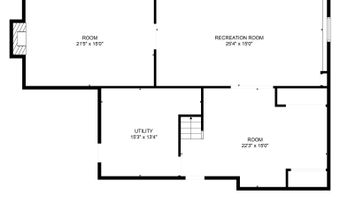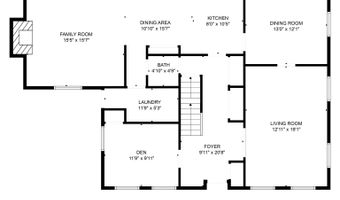7 S Ridge Rd Brookfield, CT 06804
Snapshot
Description
This charming 4-bedroom Cape offers the perfect balance of peaceful retreat and modern convenience. Located in a quiet, sought-after neighborhood, this home has been meticulously maintained and features many updates including updated septic, new oil tank, new saltwater pool with Trex decking, new garage doors and much more! The professionally landscaped yard is a true oasis, filled with lush greenery and fragrant blooms, winding stone pathways and an enclosed vegetable garden. Enjoy the beauty of nature from the large mahogany deck or take a dip in the saltwater pool. Step inside and you're greeted with the charm and character of sunlit rooms, hardwood floors, wood burning stove and built in cabinetry. The kitchen with updated cabinets and high-end appliances also features a dining area and overlooks the cozy family room with access to the deck. There is an ample sized formal dining room and living room, perfect for entertaining. In addition, the main floor offers a den/office, laundry/mudroom and half bath. The upper level includes the primary bedroom with full bath plus 3 additional bedrooms with a full hallway bath. On this level is access to a walk-in attic which makes for easy expansion. The finished lower level features a walk-out to a stone patio and includes three separate rooms perfect for office, recreation or more! Has generator hookup. Convenient to highway for easy commute down county or Westchester. Enjoy nearby lakes, hiking, golf, wineries and much more.
More Details
Features
History
| Date | Event | Price | $/Sqft | Source |
|---|---|---|---|---|
| Listed For Sale | $675,000 | $221 | William Pitt Sotheby's Int'l |
Nearby Schools
Middle School Whisconier Middle School | 1.1 miles away | 05 - 08 | |
Elementary School Center Elementary School | 1.7 miles away | PK - 01 | |
High School Brookfield High School | 2.4 miles away | 09 - 12 |
