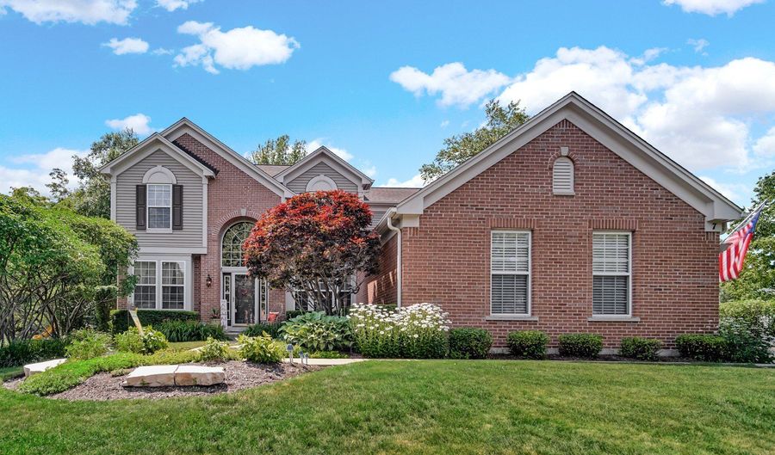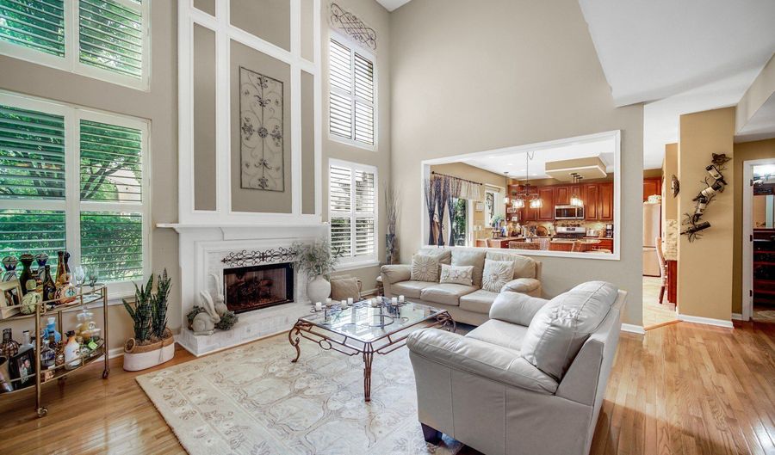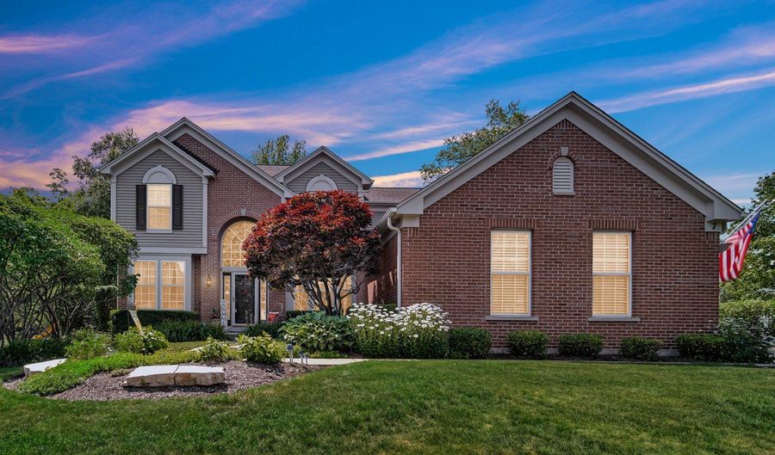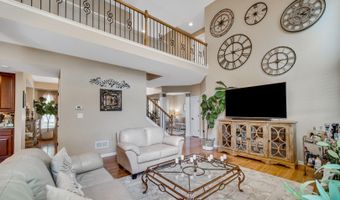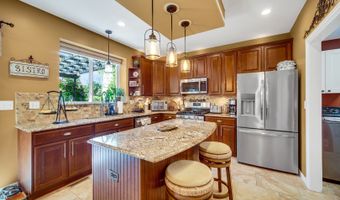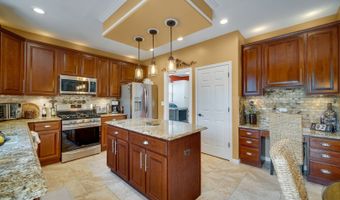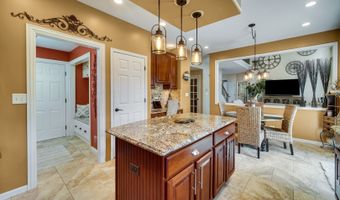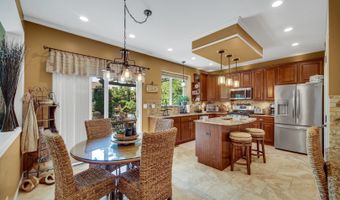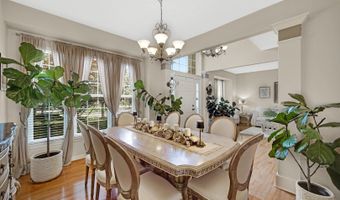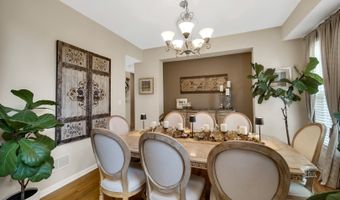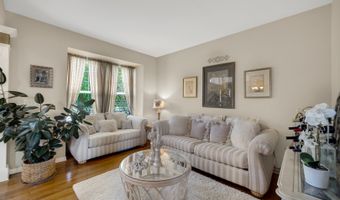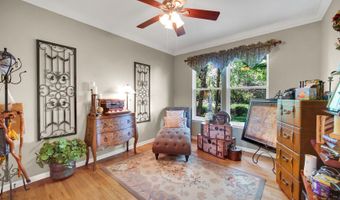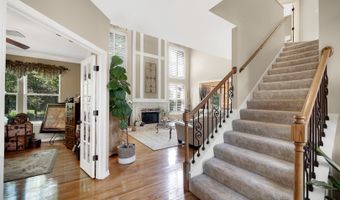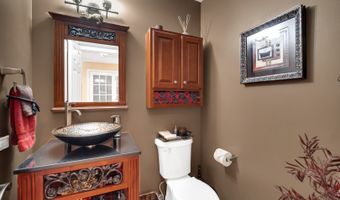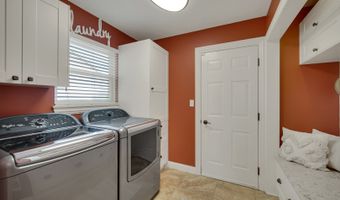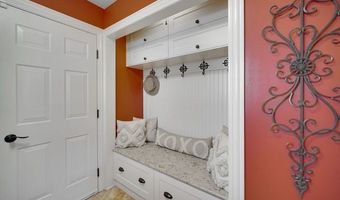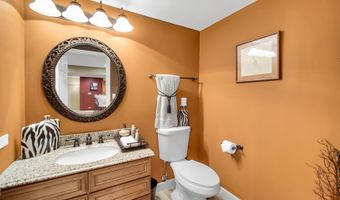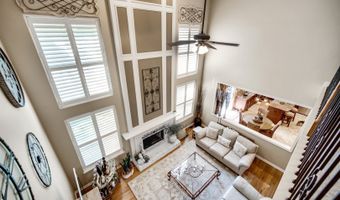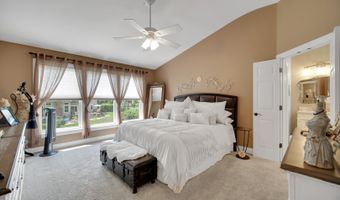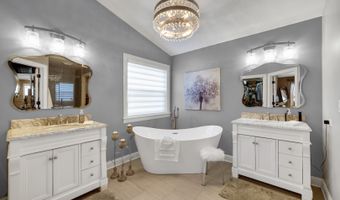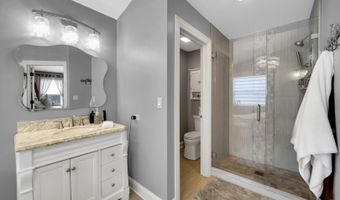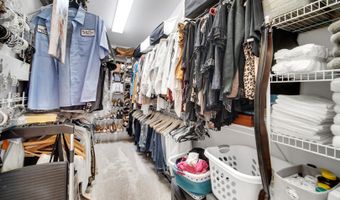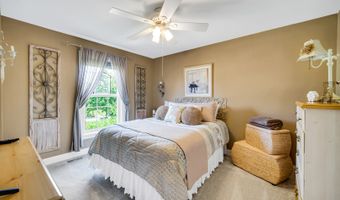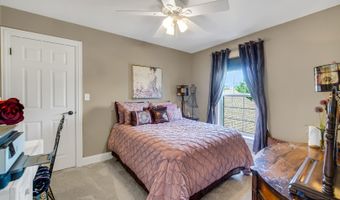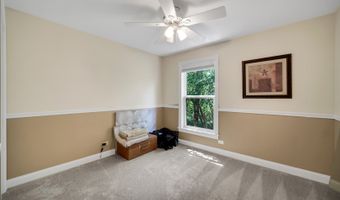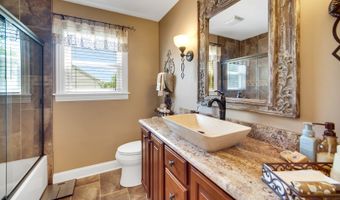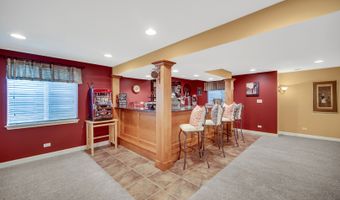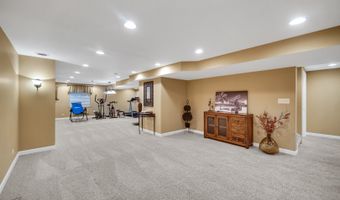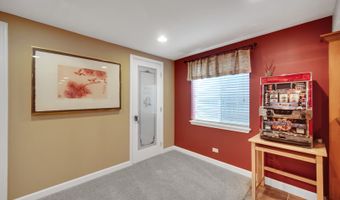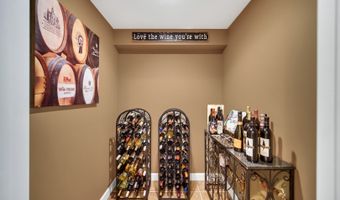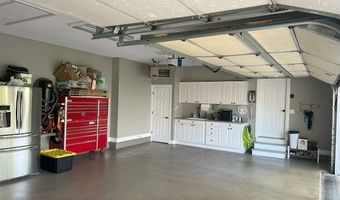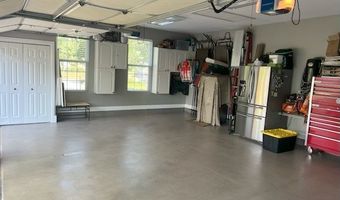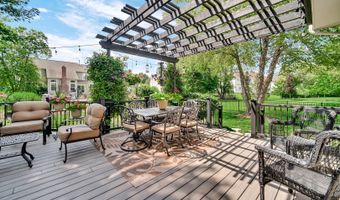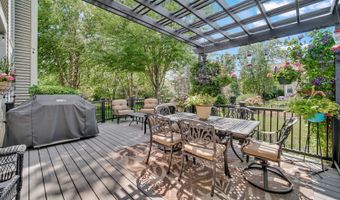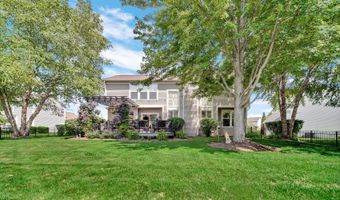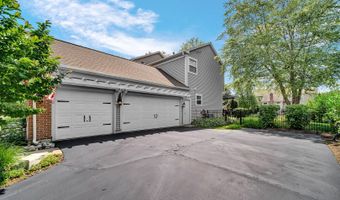7 ROCK RIVER Ct Algonquin, IL 60102
Snapshot
Description
Come and fall in love! Step into refined elegance with this stunning two-story residence that seamlessly blends timeless craftsmanship with modern luxury. From its meticulously designed interiors to its professionally landscaped exteriors, this home is a true masterpiece. At the heart of the home lies a chef's dream kitchen, adorned with rich cherry cabinetry that exudes warmth and sophistication. Complemented by gleaming granite countertops and newer stainless steel appliances, this space is both functional and stylish. The adjacent butler's pantry offers additional storage and prep space, perfect for hosting gatherings or enjoying everyday meals. A first-floor office/den can easily serve as a fifth bedroom-ideal for guests or working from home. A spacious, primary bedroom serves as a serene sanctuary, thoughtfully designed for comfort and style. The luxury ensuite bathroom offers dual vanities with generous counter space and storage. A standalone soaking tub provides a spa-like focal point, ideal for unwinding, while a separate enclosed shower and private water closet enhance both function and privacy. The fully finished basement is an entertainer's haven, featuring a custom wet bar equipped with a built-in kegerator, refrigerator, and dedicated wine cellar. Whether you're hosting a lively gathering or enjoying a quiet evening, this space caters to all occasions. A convenient half bath adds to the basement's functionality. The heated attached three-car garage with epoxy floors provides ample space for vehicles, storage, and a workshop area. Its generous size ensures that all your needs are met, whether for daily use or special projects. Step outside to a professionally landscaped & fenced backyard that offers a serene escape. Under the charming pergola & maintenance free deck, you can unwind or entertain guests in style. The lush greenery and thoughtfully designed outdoor space provide a perfect backdrop for relaxation and socializing. The in-ground sprinkler system keeps the lush lawn and plantings looking their best. Roof is 2 years old. A/C & HWH 3 years. This exquisite home combines luxury, comfort, and functionality, making it a perfect sanctuary for modern living. Experience the pinnacle of residential design in this exceptional property. You will not be disappointed! This home is a 10++
More Details
Features
History
| Date | Event | Price | $/Sqft | Source |
|---|---|---|---|---|
| Listed For Sale | $669,900 | $175 | RE/MAX Suburban |
Expenses
| Category | Value | Frequency |
|---|---|---|
| Home Owner Assessments Fee | $200 | Annually |
Taxes
| Year | Annual Amount | Description |
|---|---|---|
| 2024 | $9,752 |
Nearby Schools
High School Harry D Jacobs High School | 0.5 miles away | 09 - 12 | |
Elementary School Mackeben Elementary School | 1.5 miles away | KG - 02 | |
Elementary School Conley Elementary School | 1.5 miles away | 03 - 05 |
