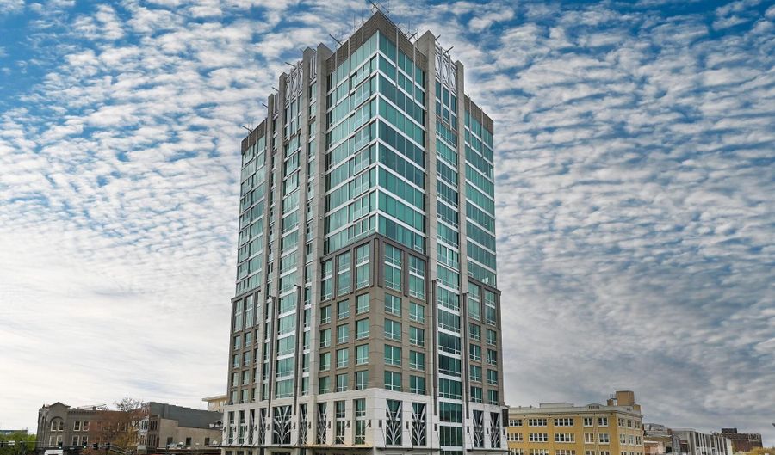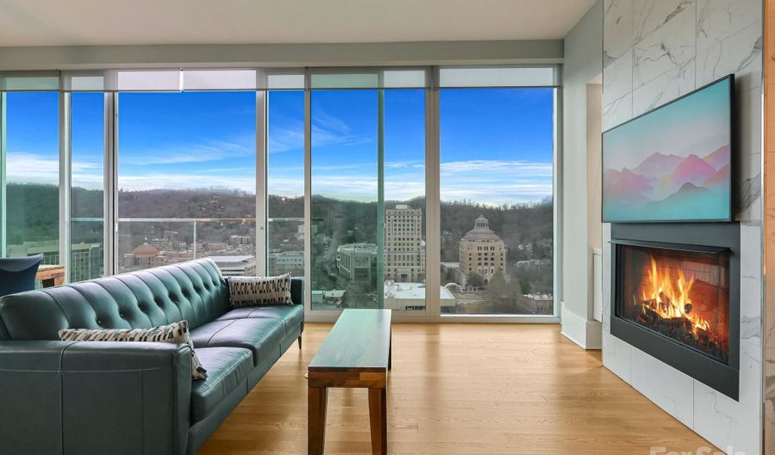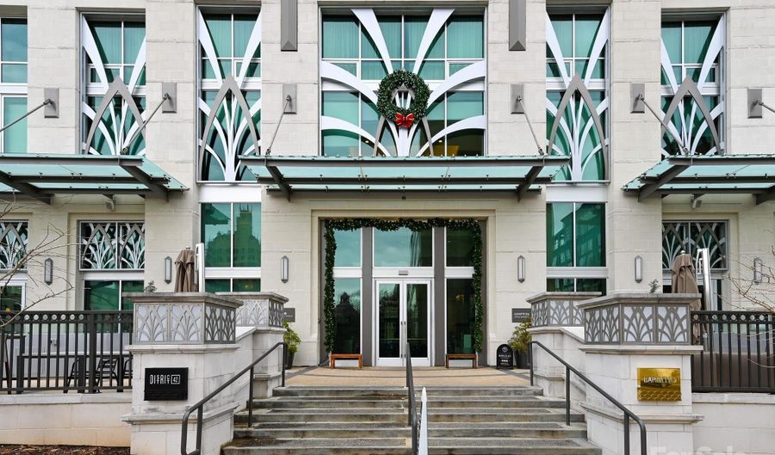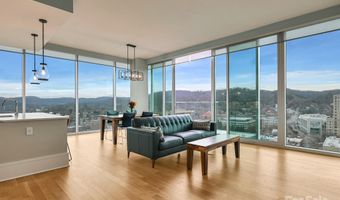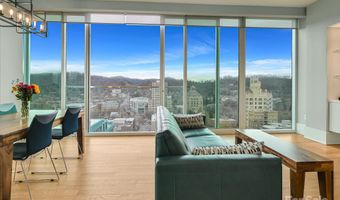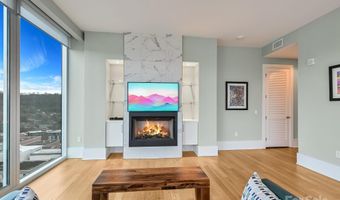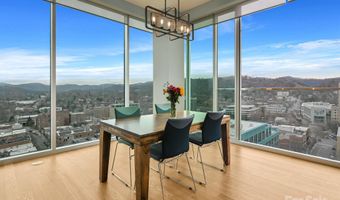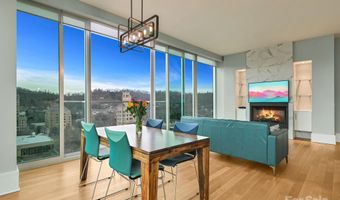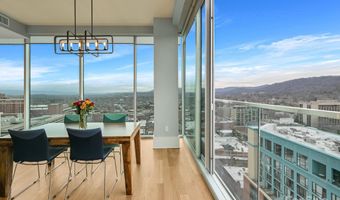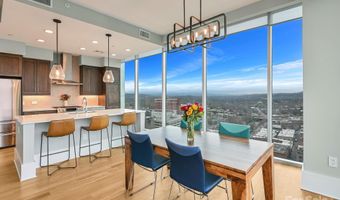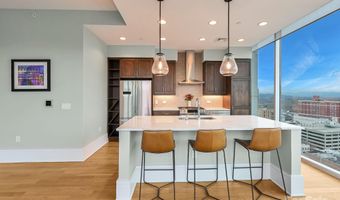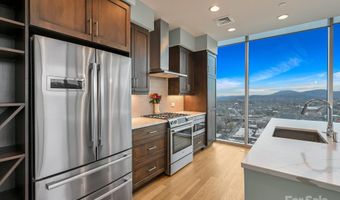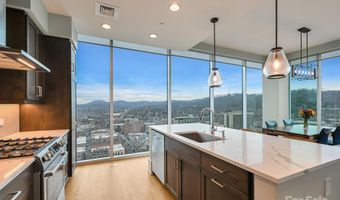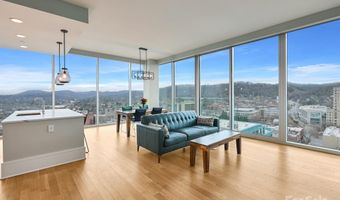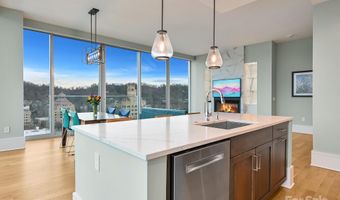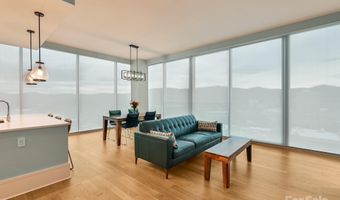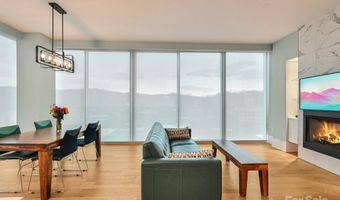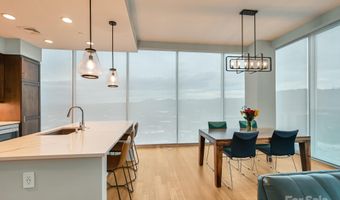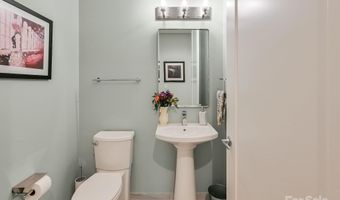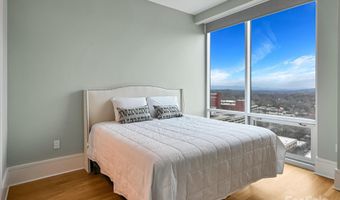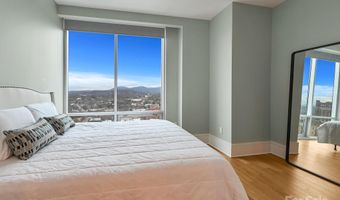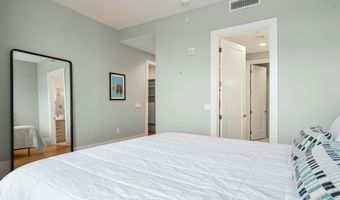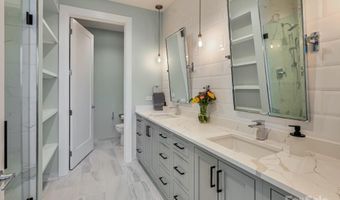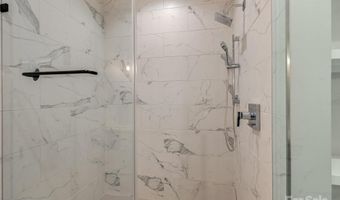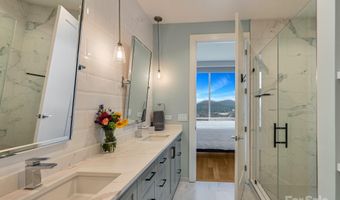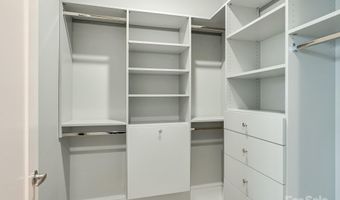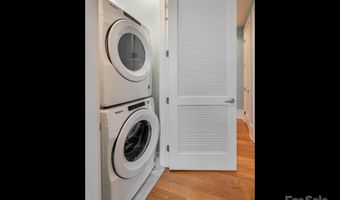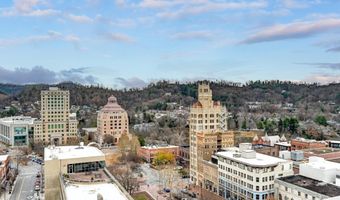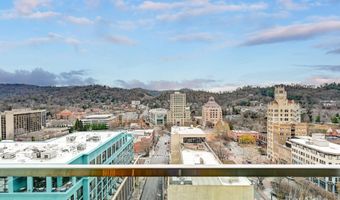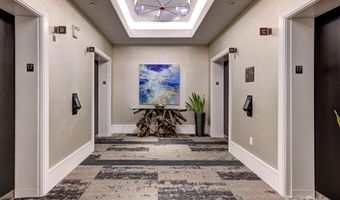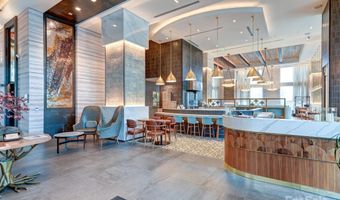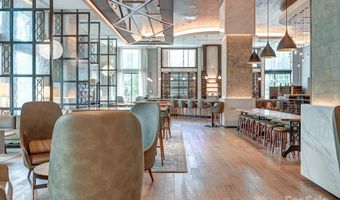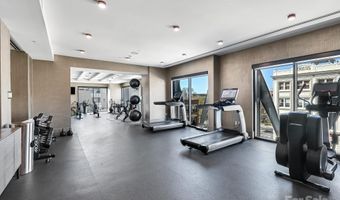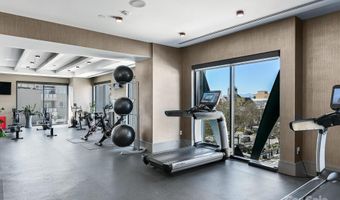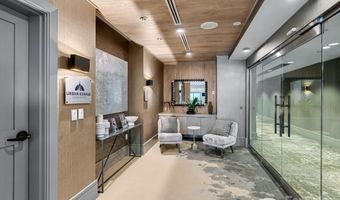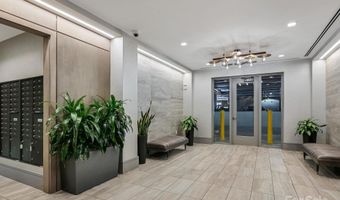7 Patton Ave 1205Asheville, NC 28801
Snapshot
Description
Experience upscale living in the heart of downtown Asheville with this highly sought-after northeast corner unit on the 12th floor, offering breathtaking long-range mountain views and stunning sunrises. This modern condominium boasts 10’ sliding glass doors and floor-to-ceiling windows, complemented by battery-operated blinds throughout.
Enjoy the ease of an on-site hotel, restaurant and bar, while being steps away from exceptional independently owned eateries. Additional features include a state-of-the-art fitness center, an on-site dedicated parking space, climate-controlled storage, a separate condominium owners' entrance, and 24/7 security with fire and life safety monitoring. Guest parking is available at the AC Hotel parking garage included in the HOA.
Come and see Asheville's most prestigious building, providing unique access to city life and mountain serenity. Don’t miss your chance to own this one-of-a-kind condominium in the vibrant downtown Asheville community!
More Details
Features
History
| Date | Event | Price | $/Sqft | Source |
|---|---|---|---|---|
| Listed For Sale | $1,075,000 | $935 | Dwell Realty Group |
Expenses
| Category | Value | Frequency |
|---|---|---|
| Home Owner Assessments Fee | $495 | Monthly |
Nearby Schools
Learning Center Randolph Learning Center | 0.6 miles away | 06 - 10 | |
Junior High School Asheville Middle | 0.7 miles away | 06 - 09 | |
Elementary School Claxton Elementary | 0.9 miles away | KG - 05 |
