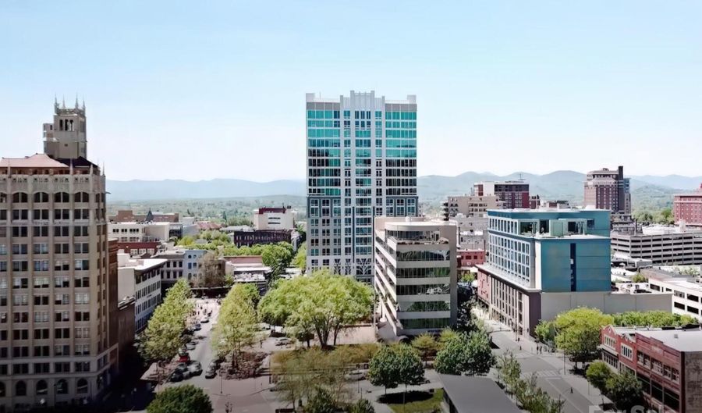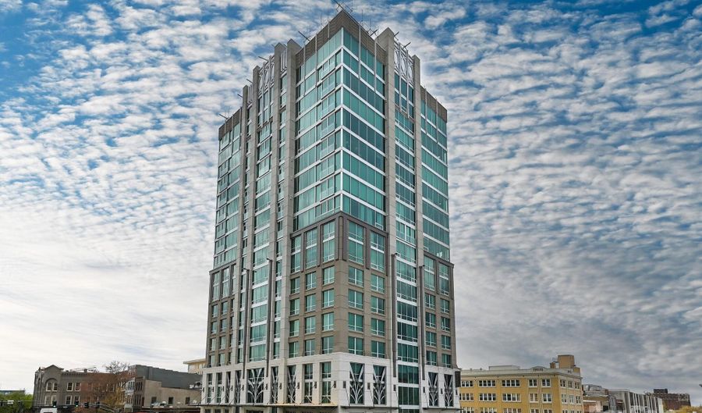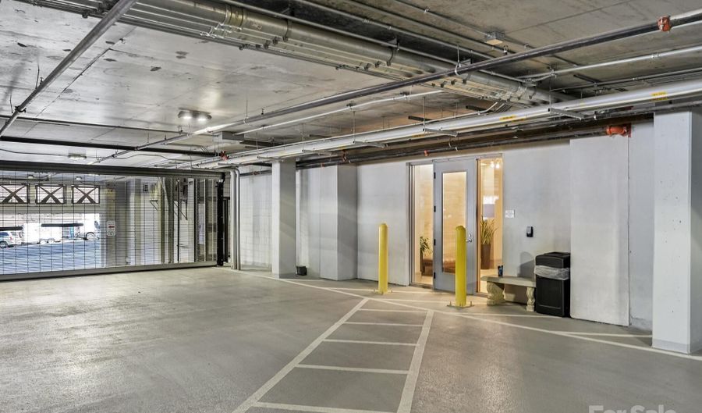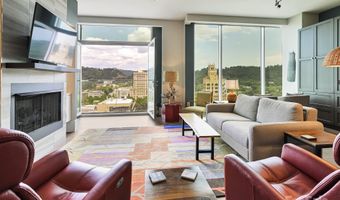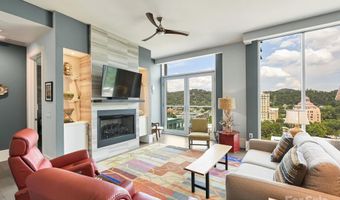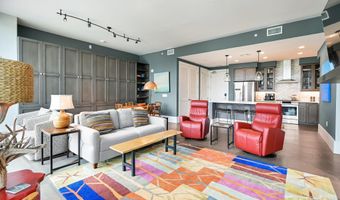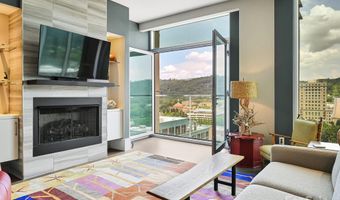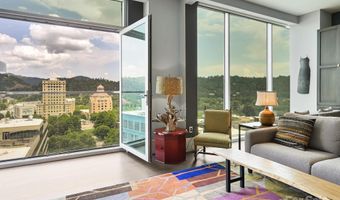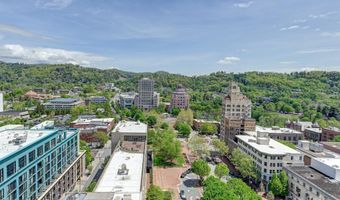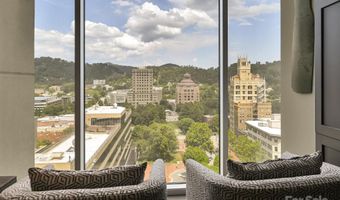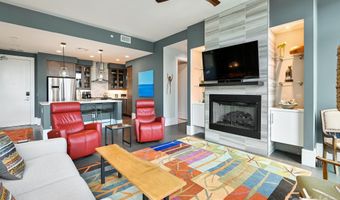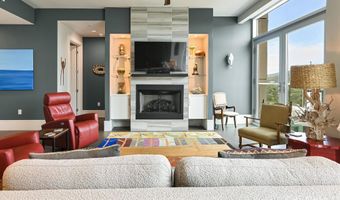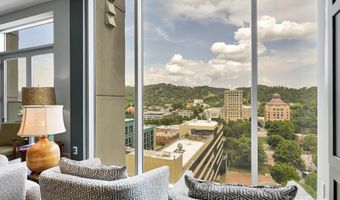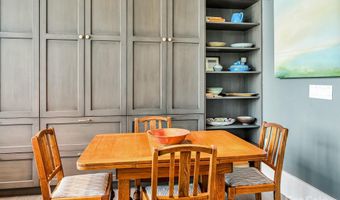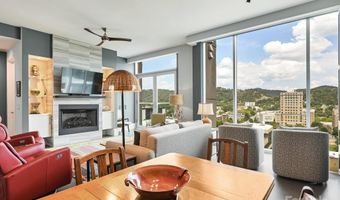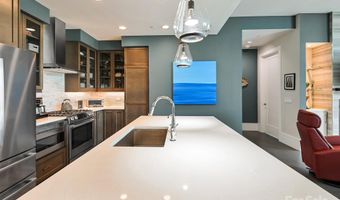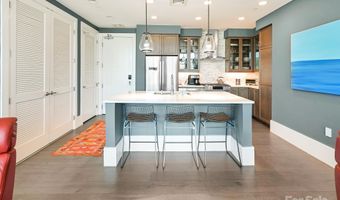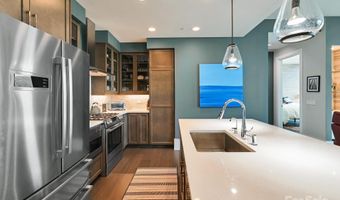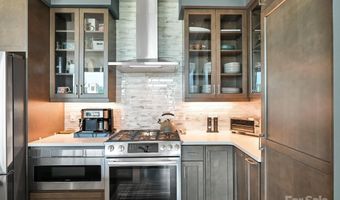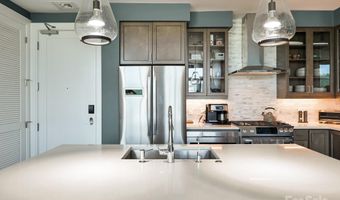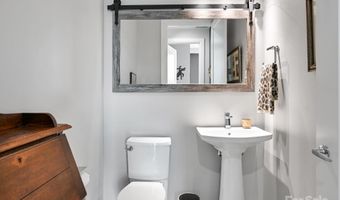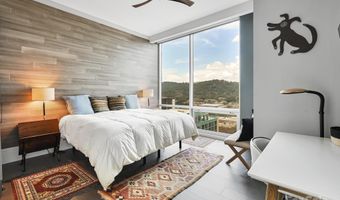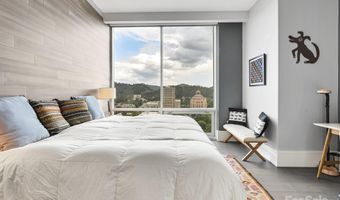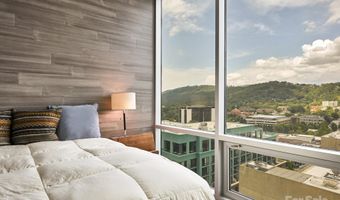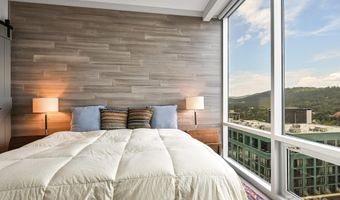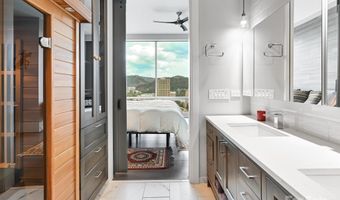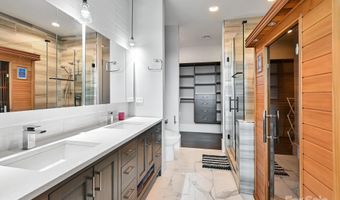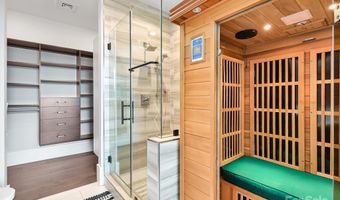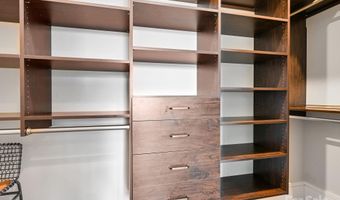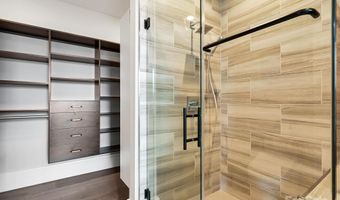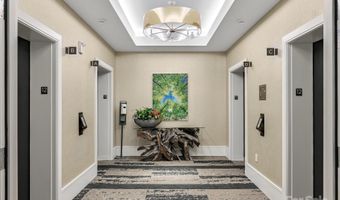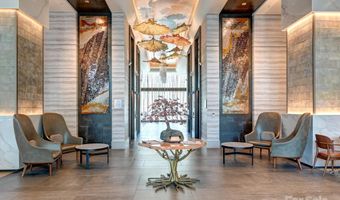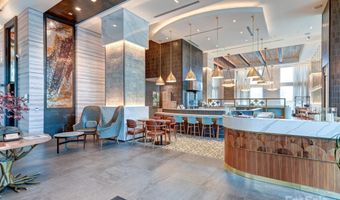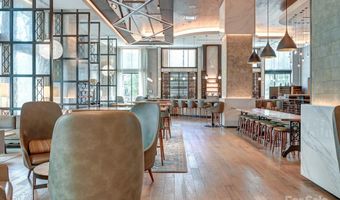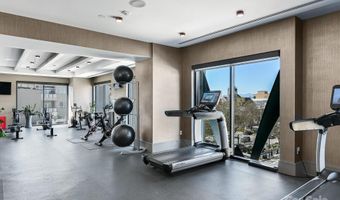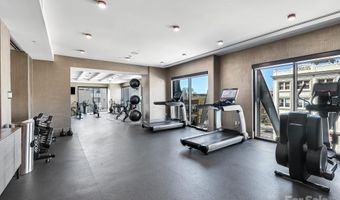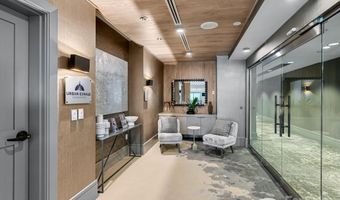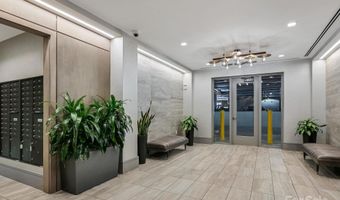7 Patton Ave 1103Asheville, NC 28801
Snapshot
Description
Experience upscale urban living in the heart of downtown Asheville with this exceptional luxury condominium. Floor-to-ceiling 10-foot glass-pane windows frame stunning mountain and city views and flood the open-concept floor plan with natural morning sun.
The kitchen features Bosch appliances, a spacious island, and elegant glass-front cabinetry, ideal for both everyday living and entertaining. Built-in features and ample storage are found throughout, including the primary suite with a large walk-in shower and a relaxing sauna.
Enjoy a vibrant community atmosphere with exclusive access to a modern fitness center, on-site restaurant and bar, and the convenience of a hotel within the same building. Designated parking in the attached garage, along with a secure residential entrance reserved for condominium owners.
Don't miss this opportunity to own a condominium at the Arras Residences that combines sophisticated living with the energy of Asheville’s thriving downtown.
More Details
Features
History
| Date | Event | Price | $/Sqft | Source |
|---|---|---|---|---|
| Listed For Sale | $1,385,000 | $1,219 | Dwell Realty Group |
Expenses
| Category | Value | Frequency |
|---|---|---|
| Home Owner Assessments Fee | $495 | Monthly |
Nearby Schools
Learning Center Randolph Learning Center | 0.6 miles away | 06 - 10 | |
Junior High School Asheville Middle | 0.7 miles away | 06 - 09 | |
Elementary School Claxton Elementary | 0.9 miles away | KG - 05 |
