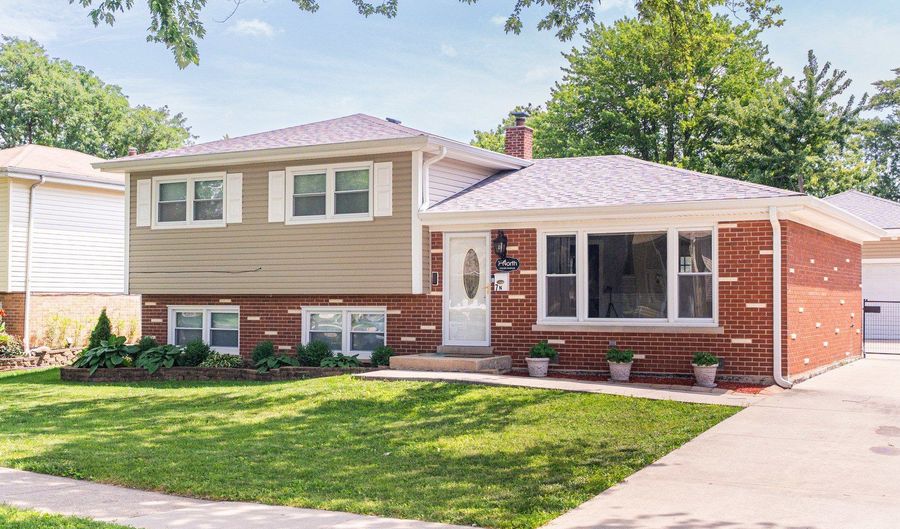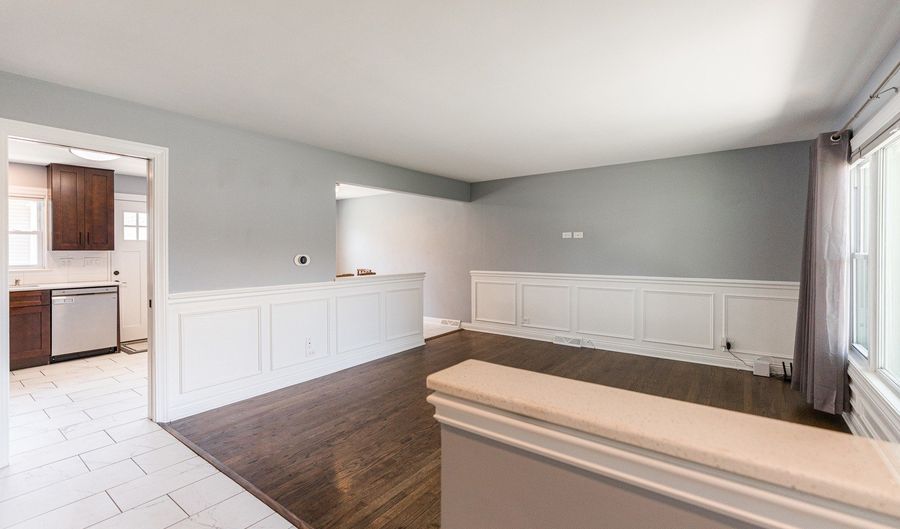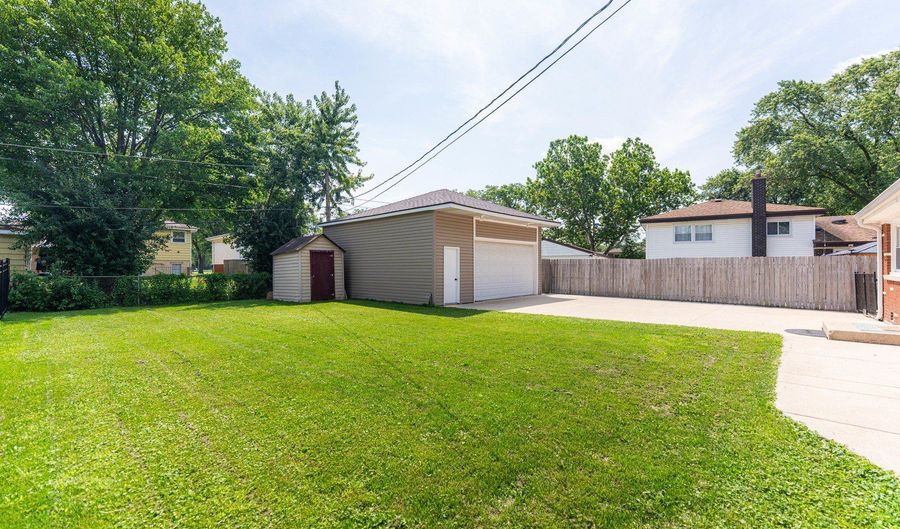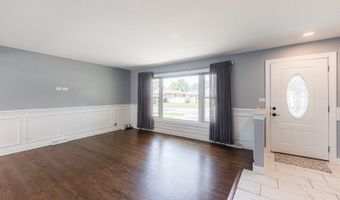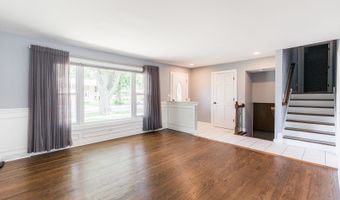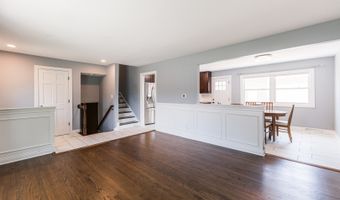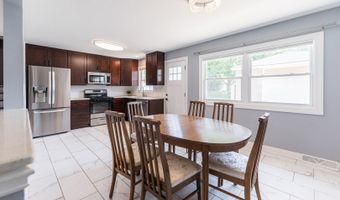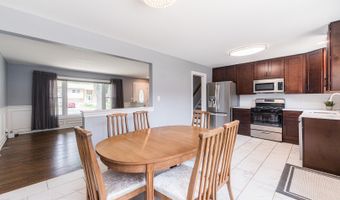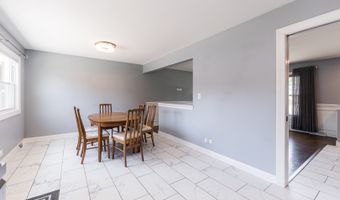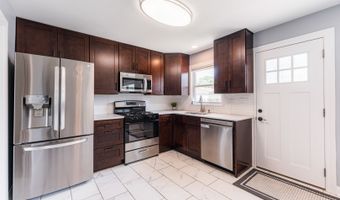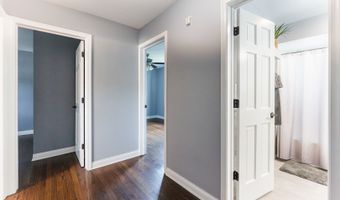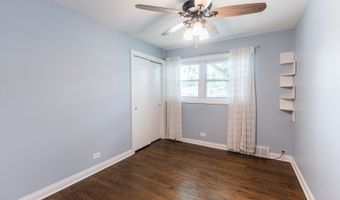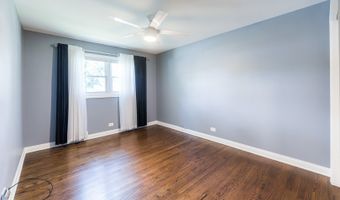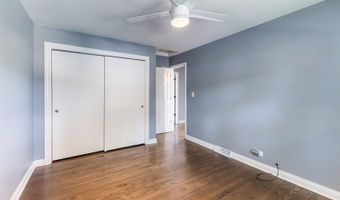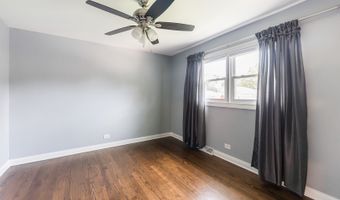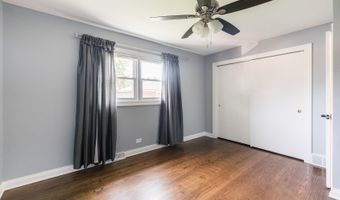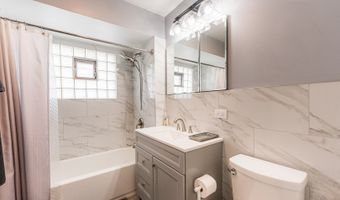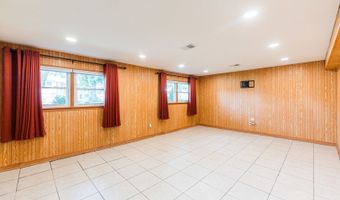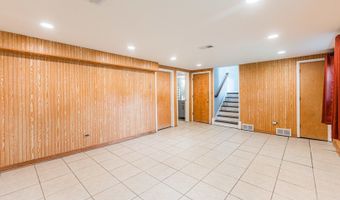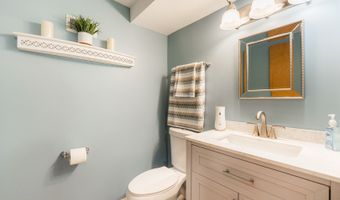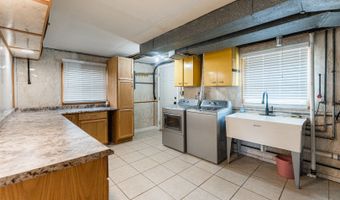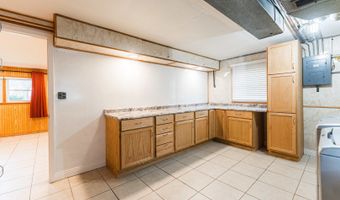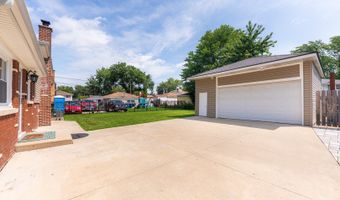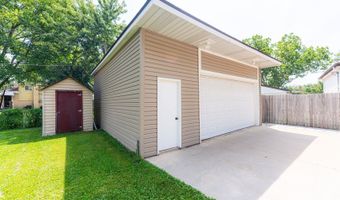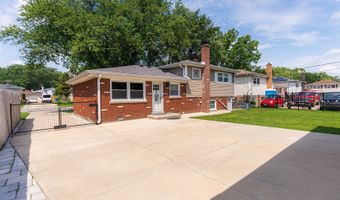7 N Lincoln Ave Addison, IL 60101
Snapshot
Description
Immaculate, move-in ready home with extensive recent upgrades throughout: Main Level (2021 & 2024): Kitchen: New cabinets/hardware, sink/faucet, quartz countertops & backsplash, fridge, microwave, oven (2024), canned lighting over sink & hallway, dimmable dining lighting, GFI outlets, updated paint & tile floors, new door and screen door with Ring Doorbell. Living Room: Painted with fresh wainscoting and quartz-topped knee walls, refinished oak hardwood floors, automatic-lit hall closet, new bannister and handrail on stairs, updated window treatments, Nest thermostat, front door enhancements including Ring. Second Floor (2021): Full Bathroom: Completely remodeled with a new tub, showerhead/faucet, vanity, medicine cabinet, toilet, lighting, exhaust fan, and tile floors. Bedrooms & Hall: Freshly painted doors, upgraded lighting fixtures/fans (including remote-control lighting in the master bedroom), refinished stairs/floors, automatic-lit closets, updated window treatments, plus a Ring Chime. Lower Level & Utility (2022-2023): Powder Room: Drywall replaced paneling, new vanity, sink, lighting, exhaust fan, mirror, and paint. Laundry/Utility Area: Added counters and storage; furnace & A/C replaced in 2020. Flat ceilings replaced 2021 popcorn texture; dimmable canned lighting and new window treatments installed. Exterior & Yard Improvements: Structural Upgrades: New roofs on house and garage (2022), complete siding replacement on both (2019). Hardscape & Lighting: New driveway gate and pavers (2024), fresh concrete driveway, modernized lighting at garage and entry doors (2021). Garage: A Man's Dream! Exceptional Oversized Garage with Built-in storage. This home is thoughtfully upgraded in every area-from systems and structure to style and function. Ready for you to enjoy!
More Details
Features
History
| Date | Event | Price | $/Sqft | Source |
|---|---|---|---|---|
| Listed For Sale | $385,000 | $285 | Executive Realty Group LLC |
Taxes
| Year | Annual Amount | Description |
|---|---|---|
| 2024 | $7,515 |
Nearby Schools
Elementary School Army Trail Elementary School | 0.3 miles away | 01 - 05 | |
Elementary School Lake Park Elementary School | 0.3 miles away | 01 - 05 | |
Elementary School Fullerton Elementary School | 0.7 miles away | 01 - 05 |
