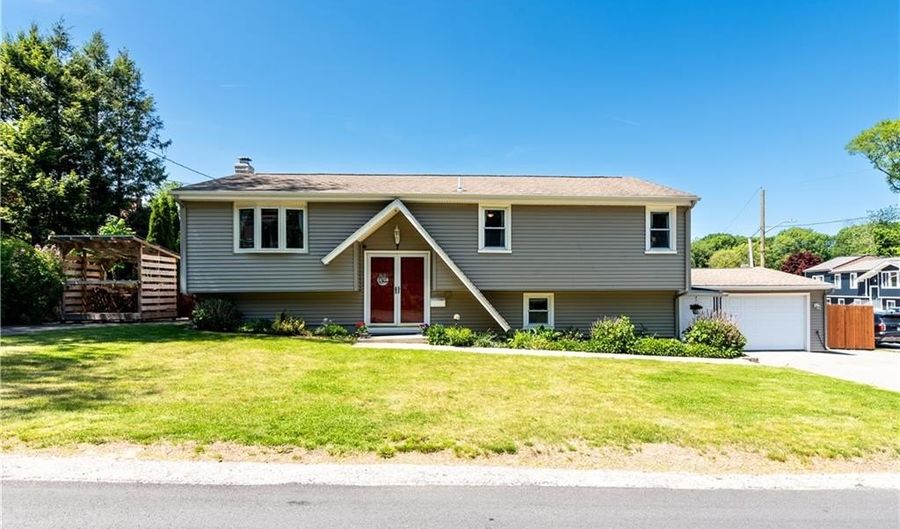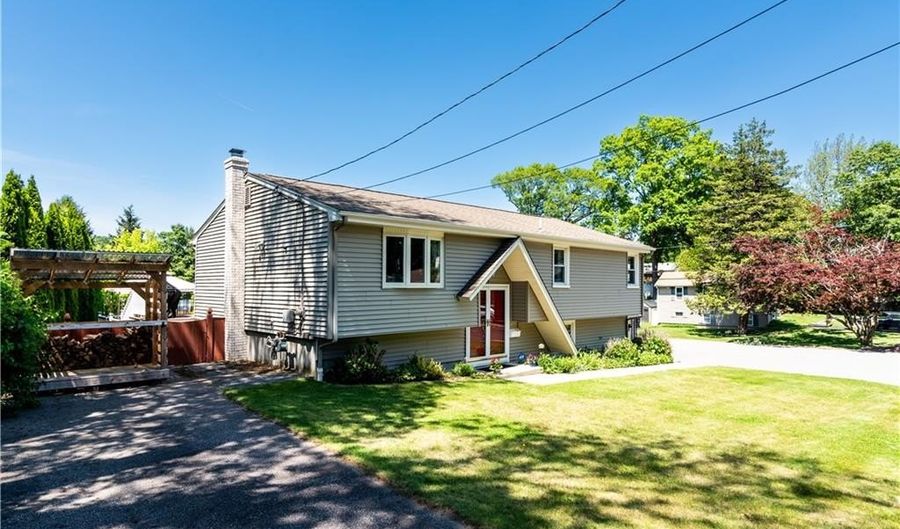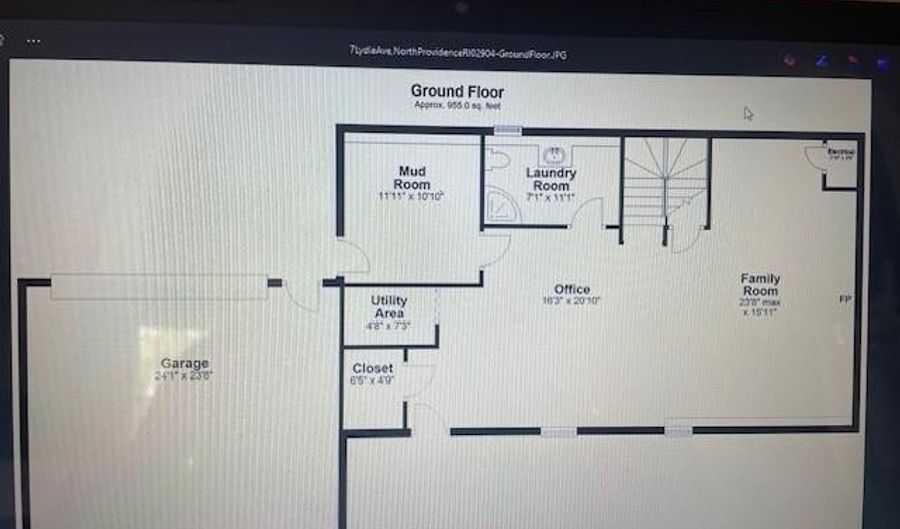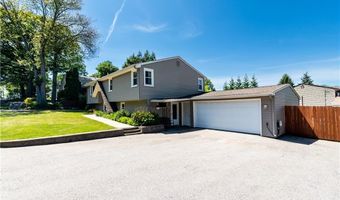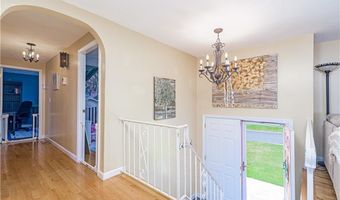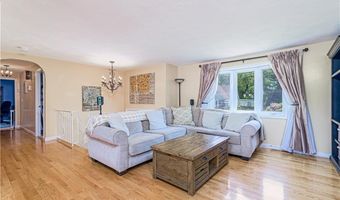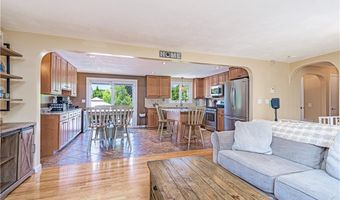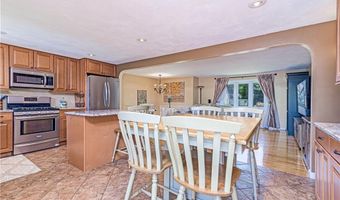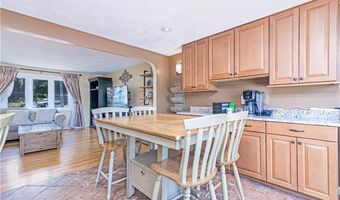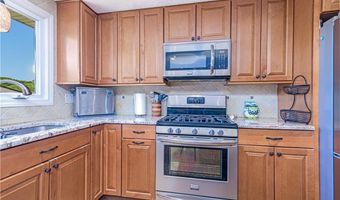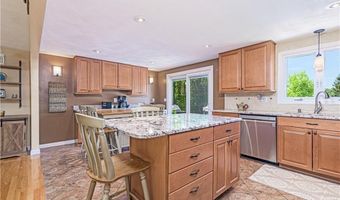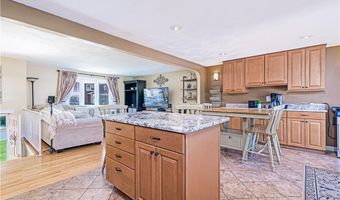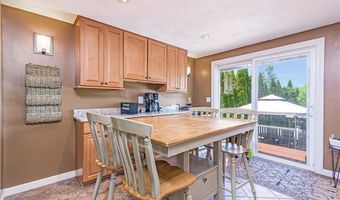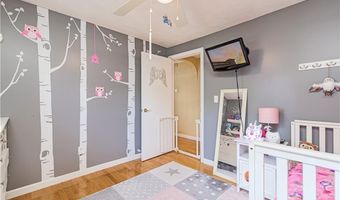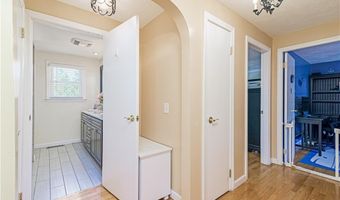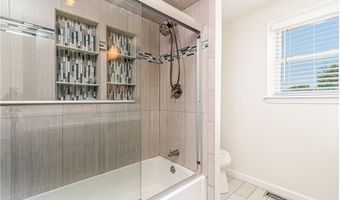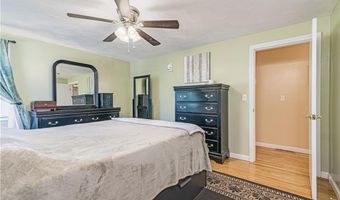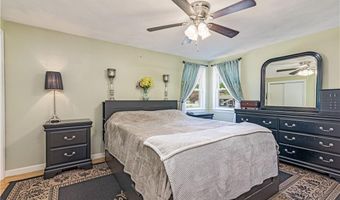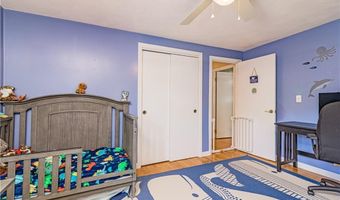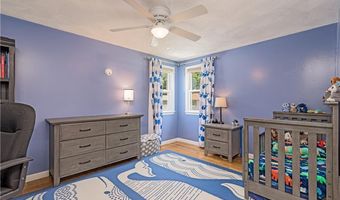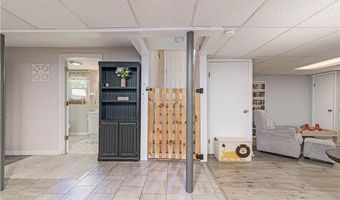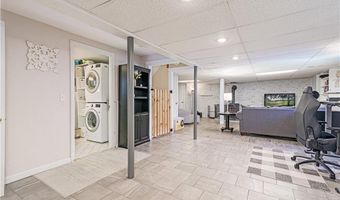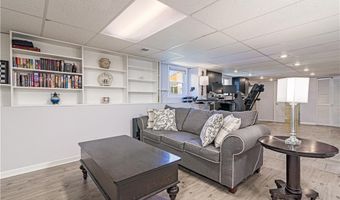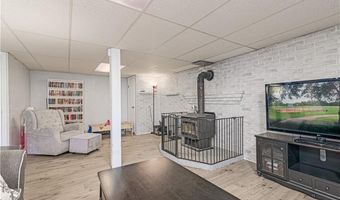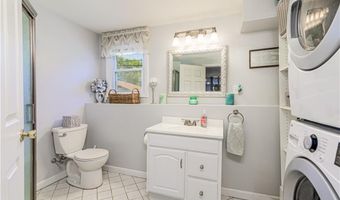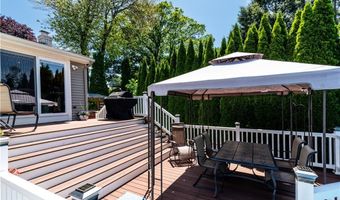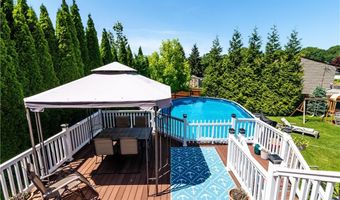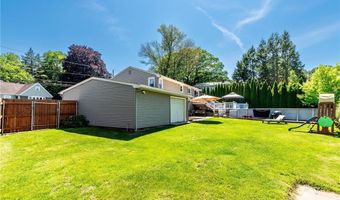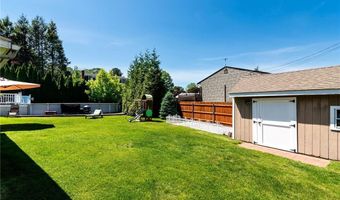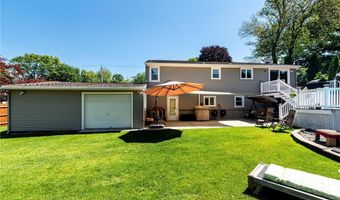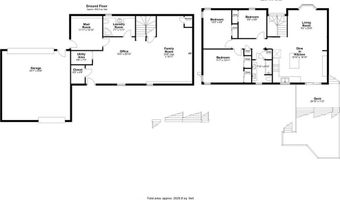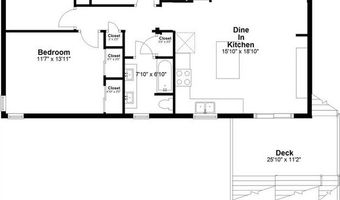7 Lydia Ave North Providence, RI 02904
Snapshot
Description
Welcome to this charming and spacious modern raised ranch in desirable Louisquisset! With over 2,300 sq. ft. of beautifully updated living space, this 3-bedroom, 2-bath home is a true entertainer’s dream. Step outside to enjoy your stunning two-story Trex deck that overlooks a pristine 18x33 saltwater pool — perfect for summer gatherings. The spacious, well-manicured yard features a brand-new privacy fence lined with arborvitaes, creating your own serene oasis. Inside, you’ll find an open floor plan with a large kitchen boasting granite countertops, new hardwood floors, and elegant tile throughout. The completely finished walkout basement adds even more living space, currently used as a welcoming family and playroom. You'll also find a second full bath with laundry on the lower level, as well as a cozy wood-burning stove for chilly evenings — plus a dedicated outdoor shed just for firewood storage! The home offers abundant storage, a two-car garage, and two driveways, ensuring ample parking for family and guests. With tasteful updates throughout, all that’s left to do is pack your bags and move in!
HIGHEST AND BEST DUE BY SUNDAY JUNE 8, 2025 AT 7:00 PM
Tuesday open house is cancelled
More Details
Features
History
| Date | Event | Price | $/Sqft | Source |
|---|---|---|---|---|
| Listed For Sale | $549,000 | $446 | Re/Max Advantage Group |
Taxes
| Year | Annual Amount | Description |
|---|---|---|
| 2025 | $4,958 |
Nearby Schools
Elementary School Dr. Joseph A Whelan Elementary School | 0.5 miles away | KG - 05 | |
Elementary School Marieville Elementary School | 0.5 miles away | KG - 05 | |
Middle School Birchwood Middle School | 0.7 miles away | 06 - 08 |
