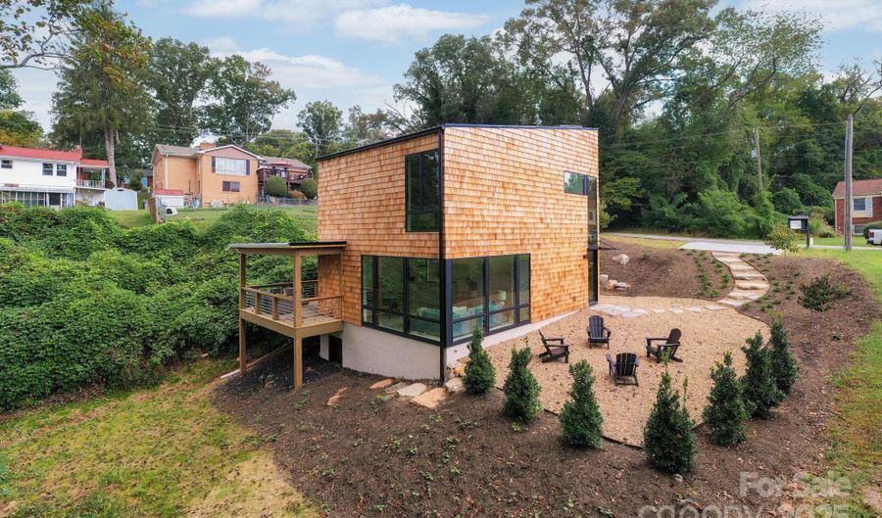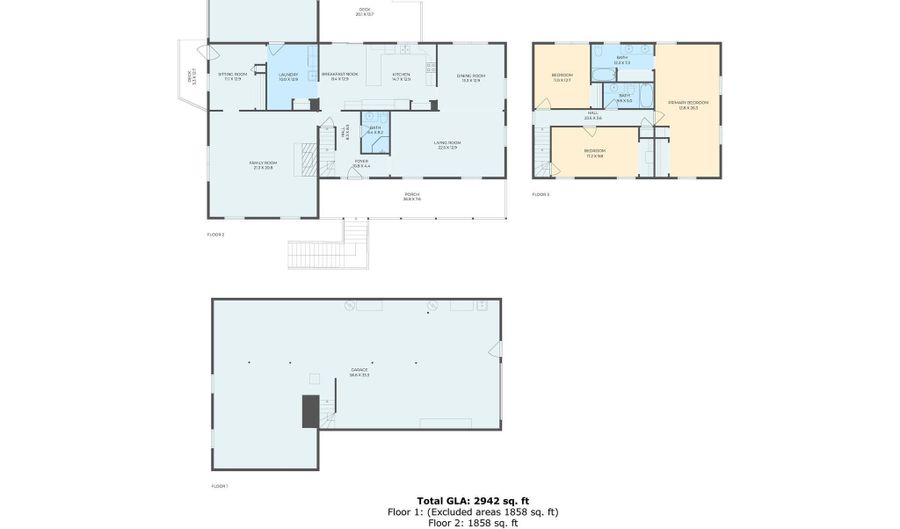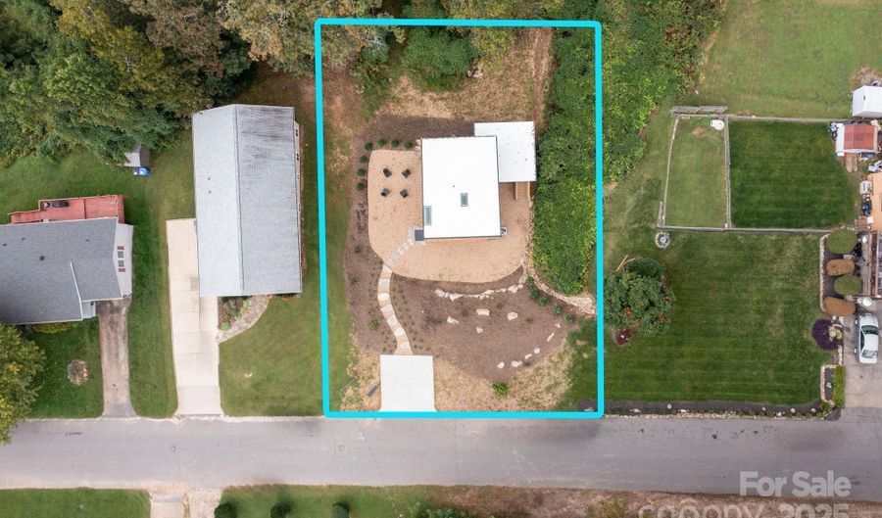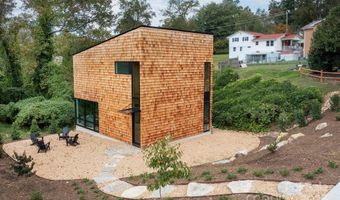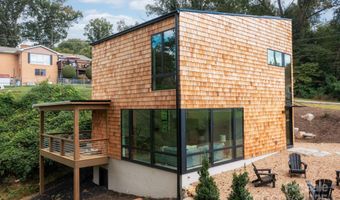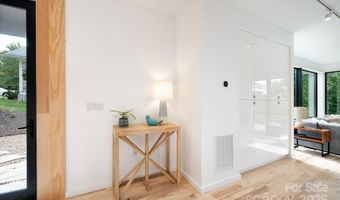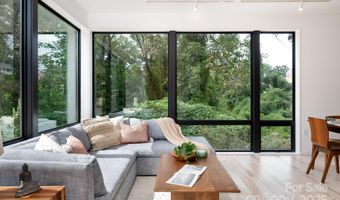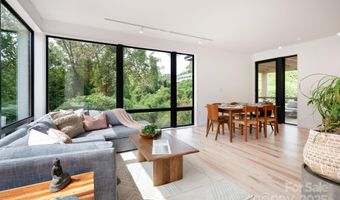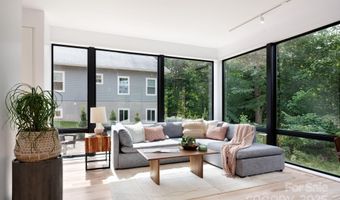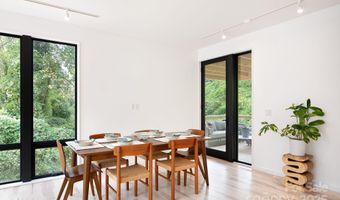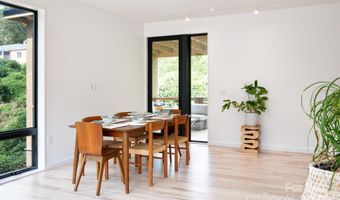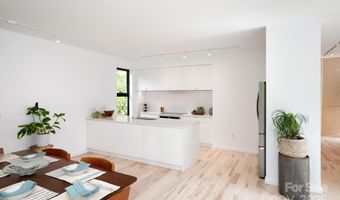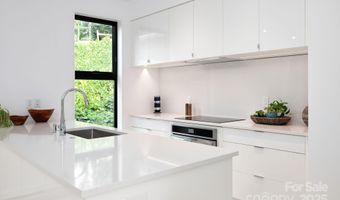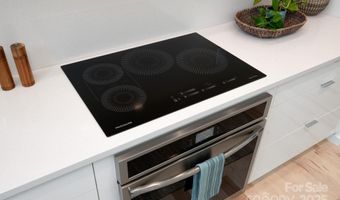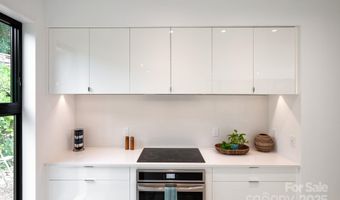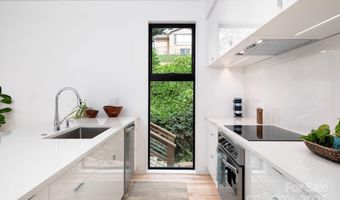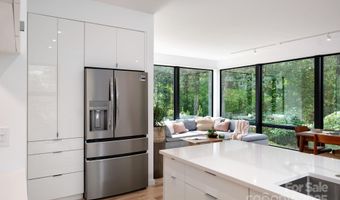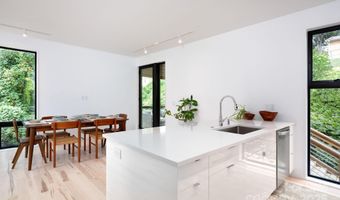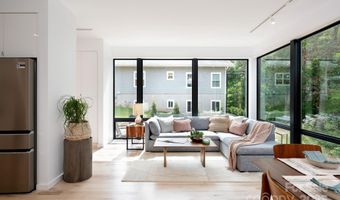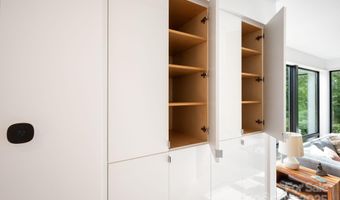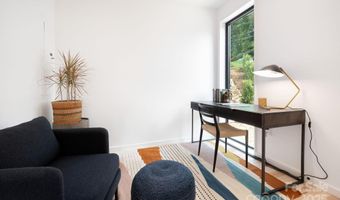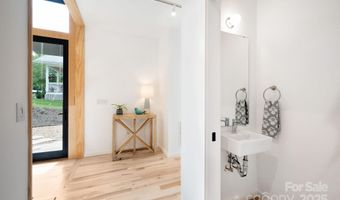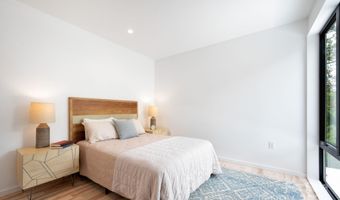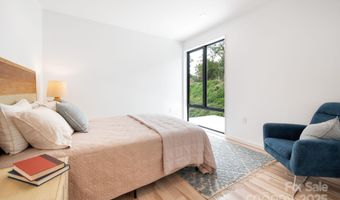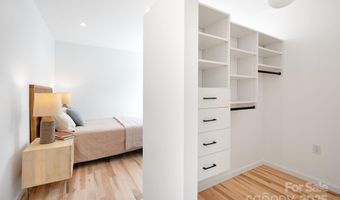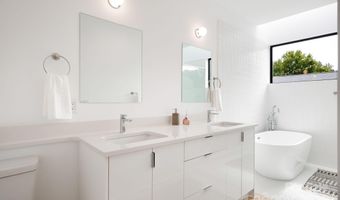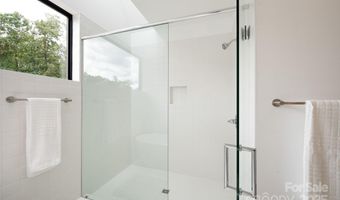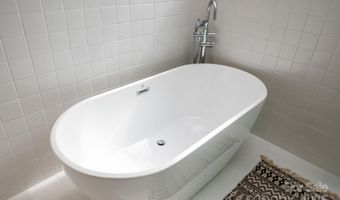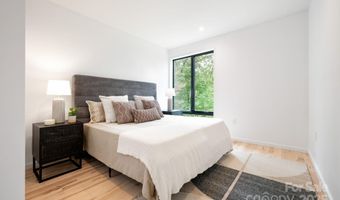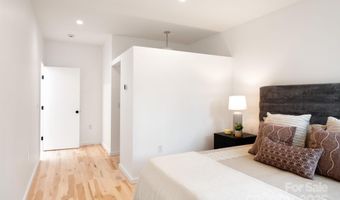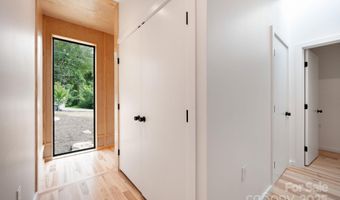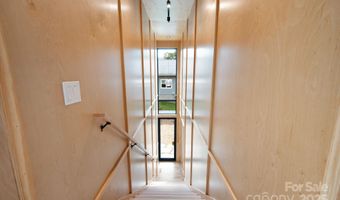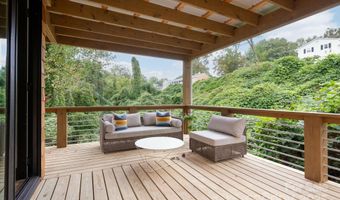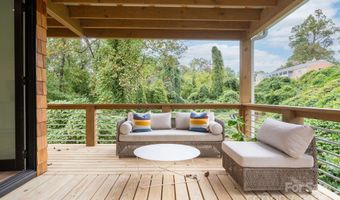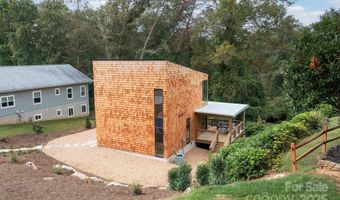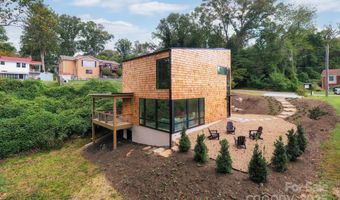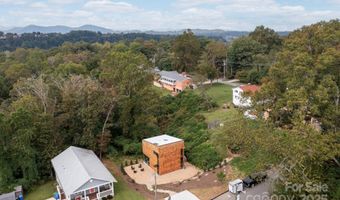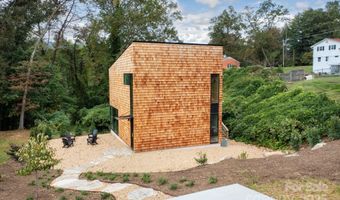7 Haith Dr Asheville, NC 28801
Snapshot
Description
This GreenBuilt, Net-Zero-Ready, new-construction home is a contemporary residence blending modern design with Scandinavian influences, set on a large lot minutes from downtown Asheville, the South Slope, and the River Arts District; just a half-mile from AB Tech and Mission Healthcare. Inside, a light-filled, open-concept floor plan features maple floors, birch wood paneling, and custom windows-including floor-to-ceiling corner windows-creating an immersive "treehouse feel." The spacious living area flows seamlessly into the dining space and a sleek, modern kitchen, wonderfully equipped for any home cook. Oversized glass doors lead to a large, covered deck, perfect for entertaining or dining al fresco. Upstairs, two large bedrooms boast high ceilings, recessed lighting, and walk-in closets with built-in systems. A luxurious, spa-like full bathroom showcases high ceilings, clerestory windows, a soaking tub, an oversized step-in shower, and a large double-sink vanity. A third bedroom on the main floor is ideal for a private office. The exterior features unique, full cedar shake siding, low-maintenance, drought-tolerant landscaping, stunning rockwork, and a side yard ready for a seating area and fire pit.
More Details
Features
History
| Date | Event | Price | $/Sqft | Source |
|---|---|---|---|---|
| Listed For Sale | $689,000 | $439 | Mosaic Community Lifestyle Realty |
Taxes
| Year | Annual Amount | Description |
|---|---|---|
| $0 | Deed date: 2024-01-31 Deed: 6381-1323 SubDiv: OAKLAND FOREST Block: Lot: 13 Section: Plat: 0036-0029 |
Nearby Schools
High School Buncombe County Early College | 0.2 miles away | 09 - 12 | |
High School Asheville High | 0.2 miles away | 09 - 12 | |
High School School Of Inquiry And Life Science | 0.2 miles away | 09 - 12 |
