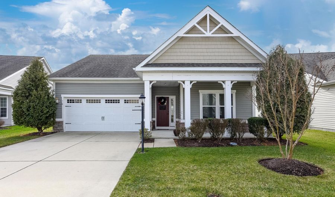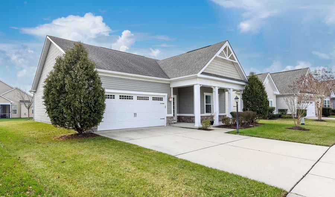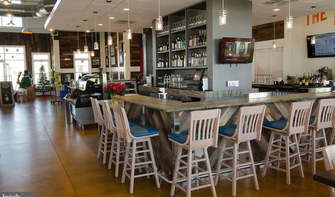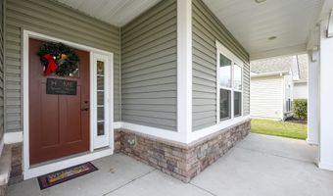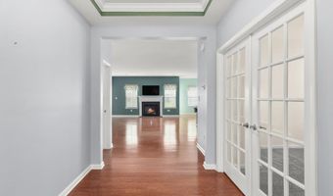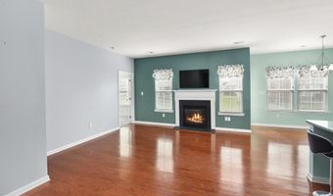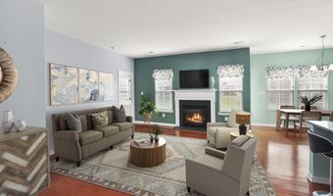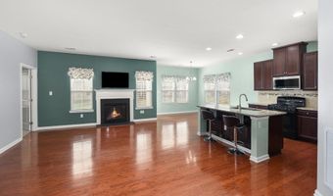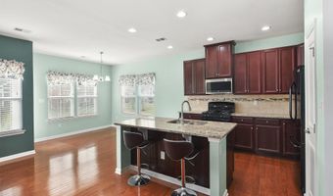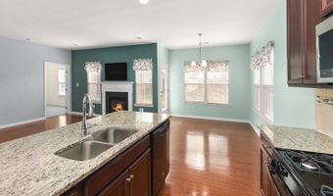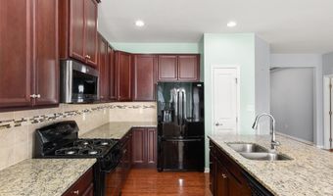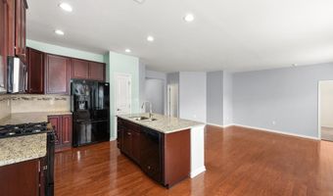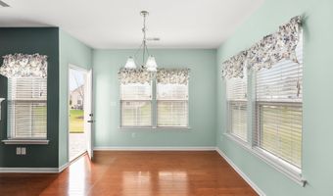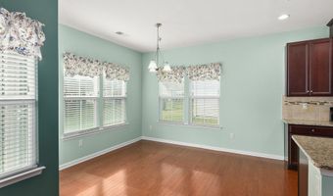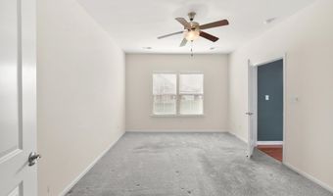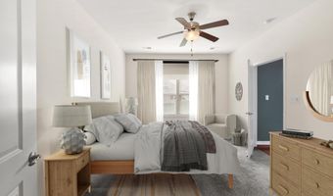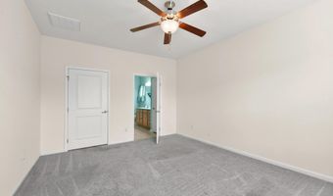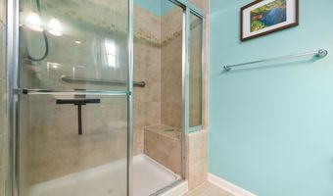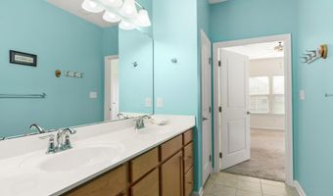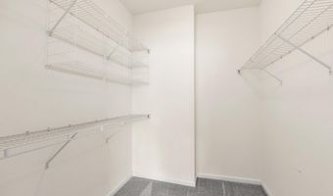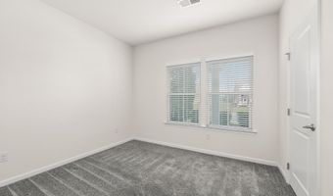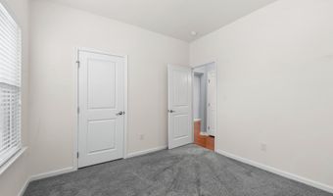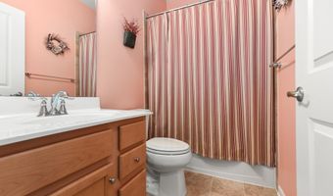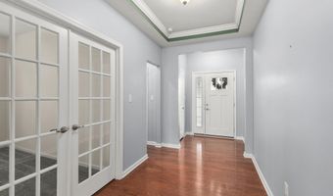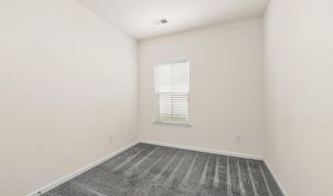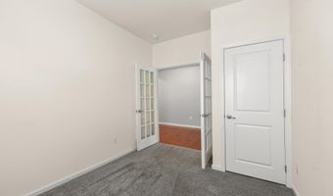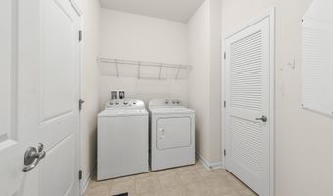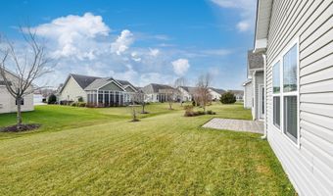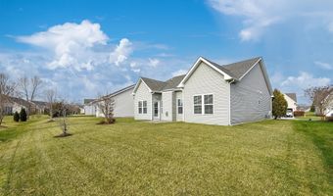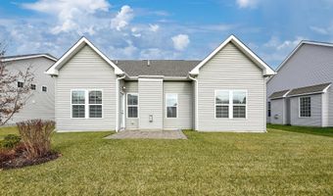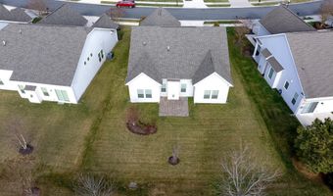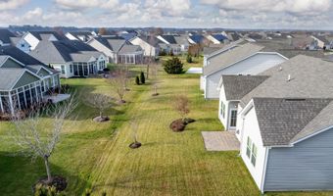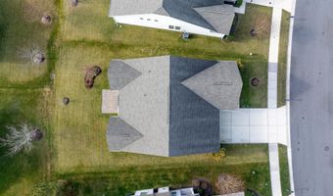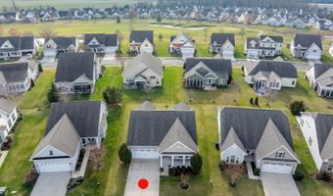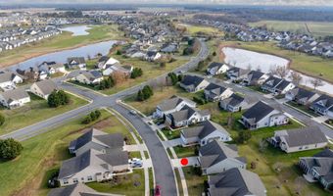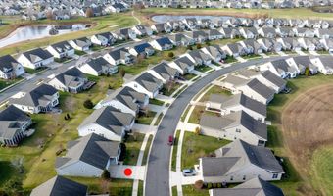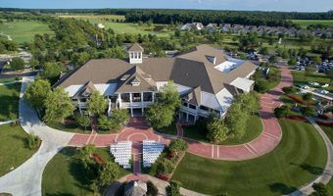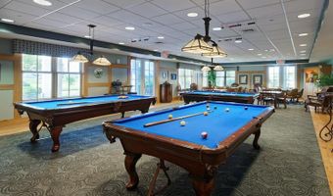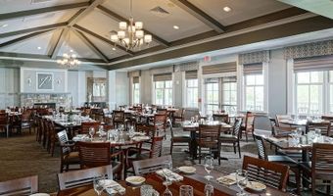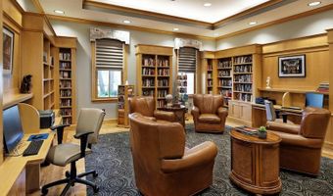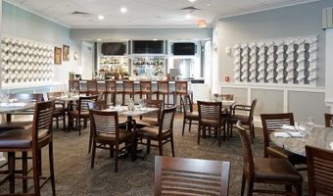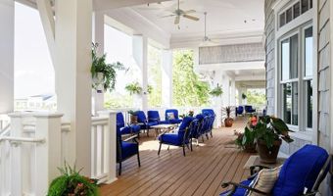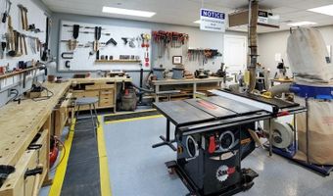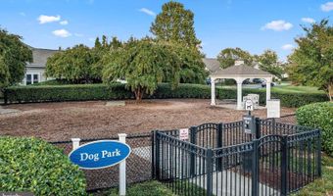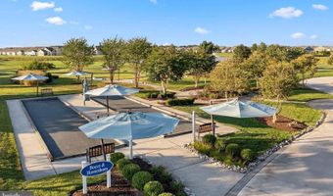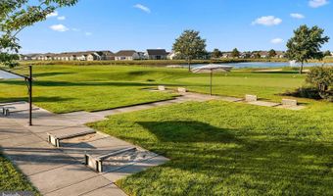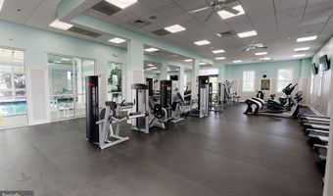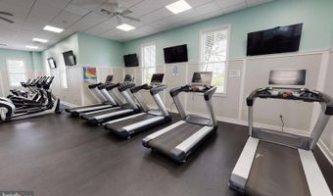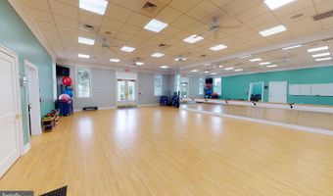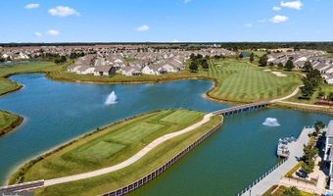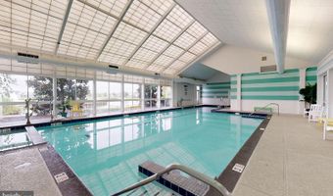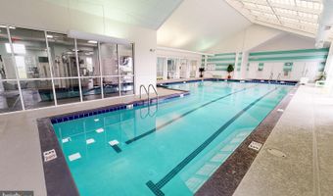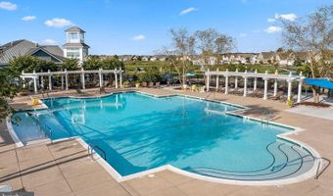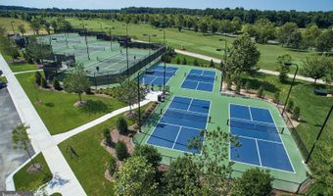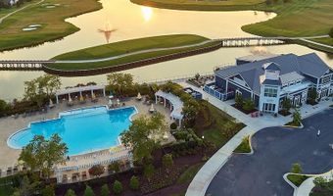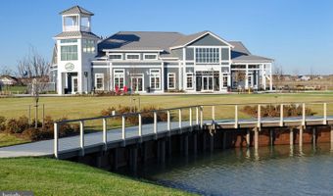7 HARLEQUIN Loop Bridgeville, DE 19933
Snapshot
Description
**Bonus: The SPECIAL TAX has been PAID in FULL. In Heritage Shores, a special tax assessment of 30 years applies to each property. New owners inherit this tax until the 30-year period concludes, and it remains in effect even if the property changes ownership. It's a rare occurrence to find this tax paid in full.**
Welcome to your dream home in the heart of a resort-style active adult community! This stunning Craftsman-style residence combines comfort and modern living in 1,504 sq. ft. of thoughtfully designed space. Step inside to discover an inviting open floor plan that seamlessly connects the living, dining, and kitchen areas—perfect for entertaining or relaxing. The interior features beautiful hardwood floors, a cozy fireplace, and abundant natural light, creating a warm and welcoming atmosphere.
The primary suite offers a luxurious bath and a spacious walk-in closet, providing ultimate comfort and convenience. The office, which can easily be converted into a third bedroom, adds flexibility to suit your lifestyle. The kitchen is a chef’s delight, equipped with top-of-the-line appliances, including a built-in microwave, dishwasher, and gas range. A washer and dryer are also included for your convenience.
Step outside to enjoy the charming patio, ideal for morning coffee or evening gatherings. The property boasts well-maintained landscaping and an underground lawn sprinkler system, ensuring effortless curb appeal.
Beyond your doorstep, you’ll enjoy world-class amenities like indoor and outdoor pools, a championship golf course, a state-of-the-art fitness center, hot tub, and miles of walking/jogging paths. Stay active with tennis, pickleball, bocce, and shuffleboard or unwind in the clubhouse, library, and vibrant social scene.
Don’t miss this opportunity to embrace a fulfilling lifestyle in a vibrant community that blends comfort, leisure, and connection. Schedule your tour today and experience all this home has to offer!
More Details
Features
History
| Date | Event | Price | $/Sqft | Source |
|---|---|---|---|---|
| Listed For Sale | $349,900 | $233 | Coldwell Banker Premier - Lewes |
Expenses
| Category | Value | Frequency |
|---|---|---|
| Home Owner Assessments Fee | $320 | Monthly |
Taxes
| Year | Annual Amount | Description |
|---|---|---|
| $2,442 |
