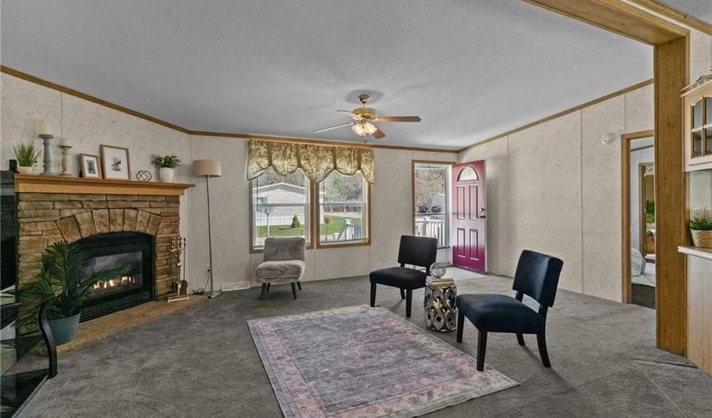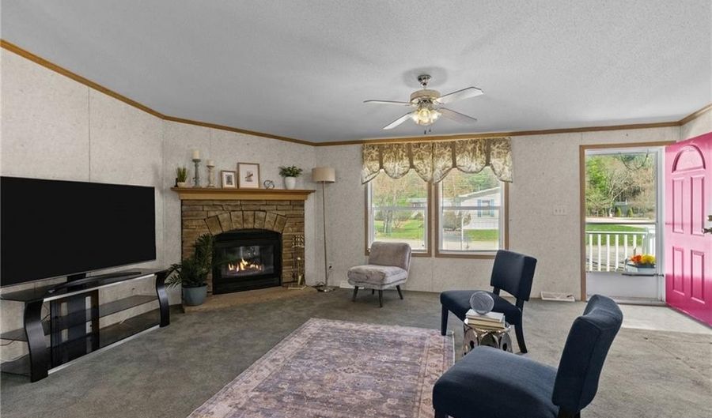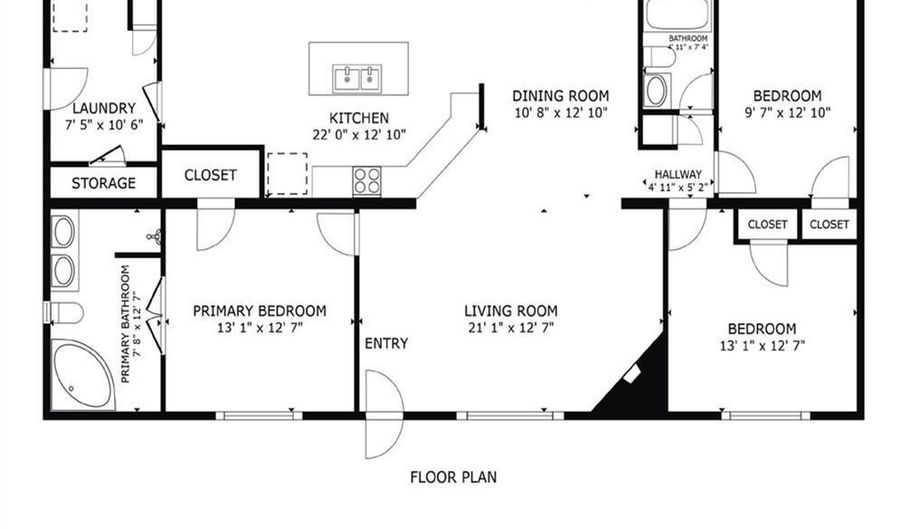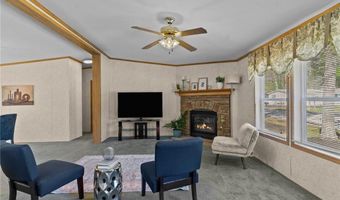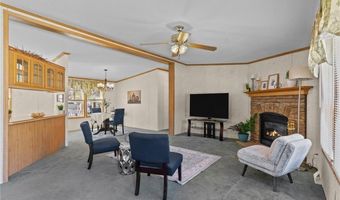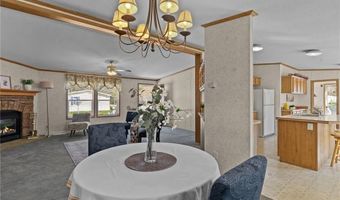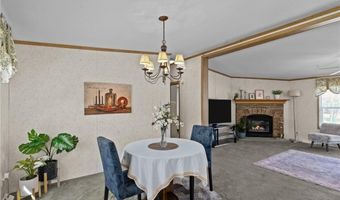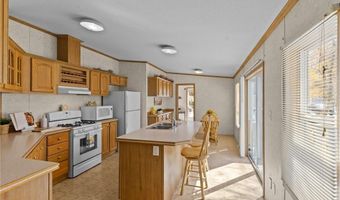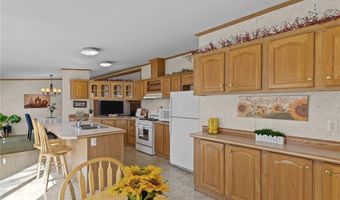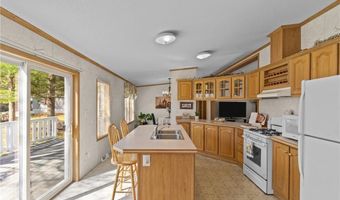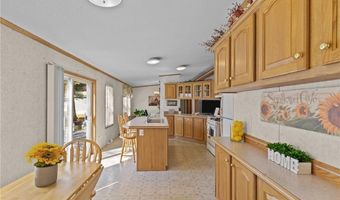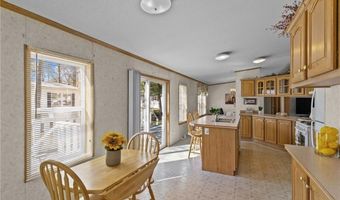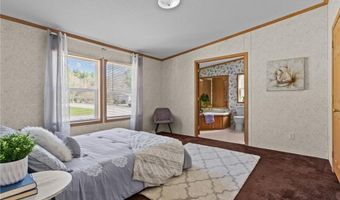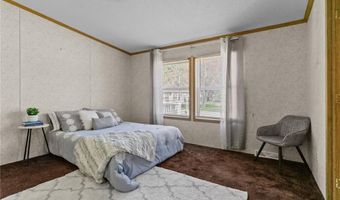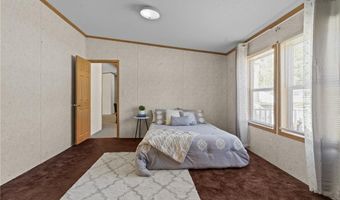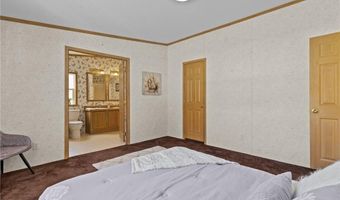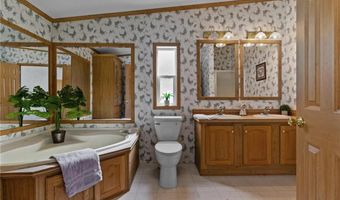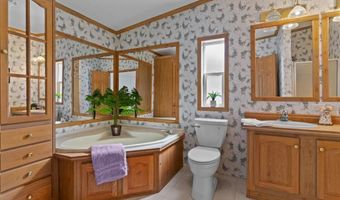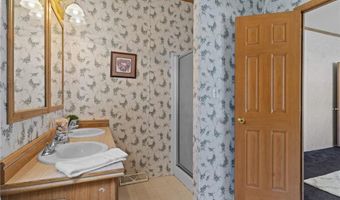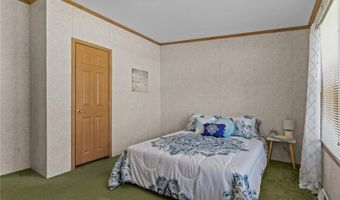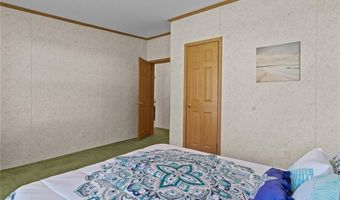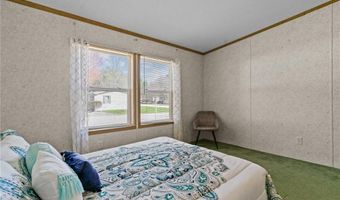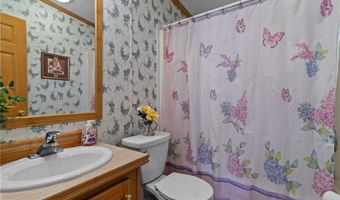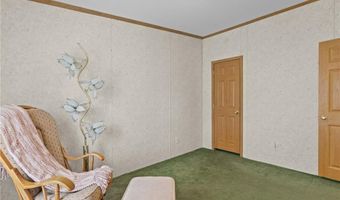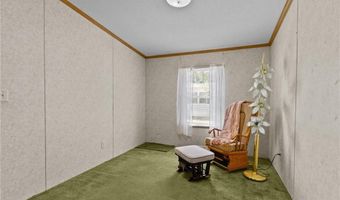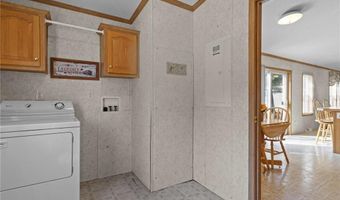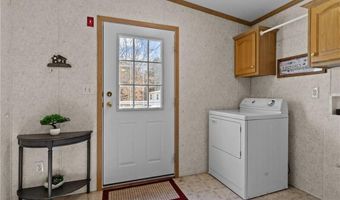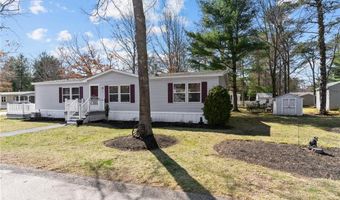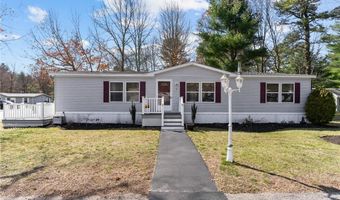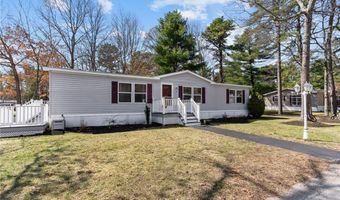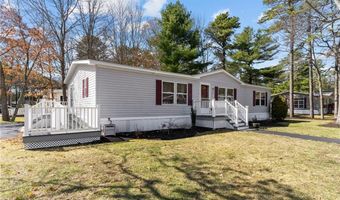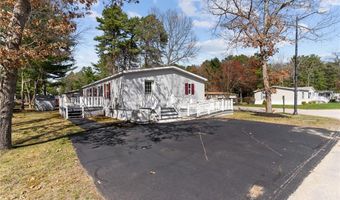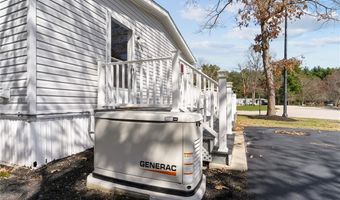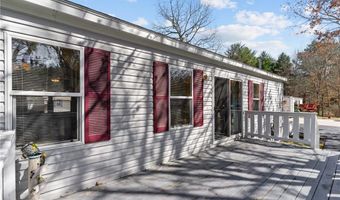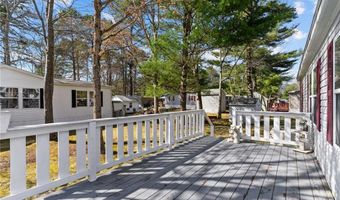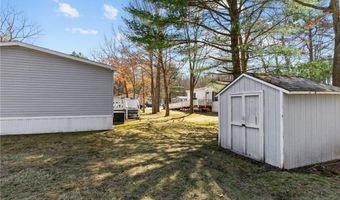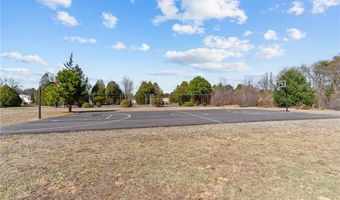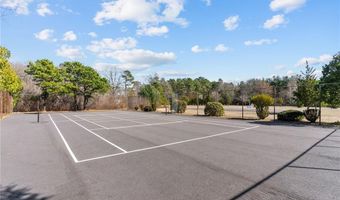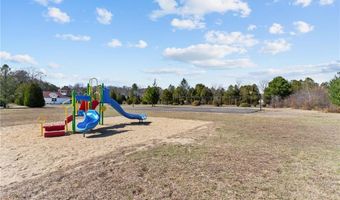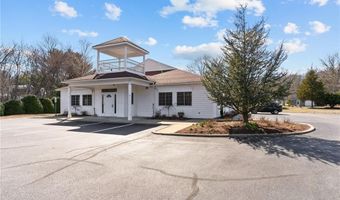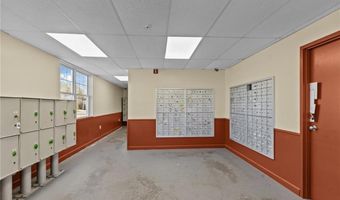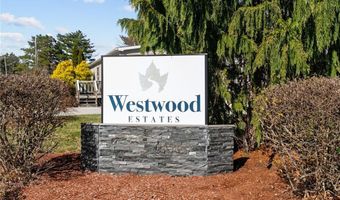7 Giovanni Rose Ct Coventry, RI 02816
Snapshot
Description
Welcome to this beautiful, oversized double-wide manufactured home, offering over 1500 sqft of living space, located on a spacious corner lot in the highly sought-after Westwood Estates. This move-in-ready home features 2 bedrooms, 2 full baths, and a bonus room that can be used as an office. The bright and airy open floor plan is enhanced by vaulted ceilings and a cozy gas fireplace in the expansive living room, flowing seamlessly into the formal dining room. The large kitchen boasts ample cabinetry, perfect for those who love to cook and entertain. The primary bedroom offers a walk-in closet and a luxurious full bath with a jacuzzi tub and separate shower. The second bedroom also has generous closet space. Step outside to the wooded backyard and deck, ideal for entertaining. For added accessibility, the Trex deck leads to a side entrance with a ramp, providing ease of access to the home. The nicely paved driveway offers plenty of off-street parking. The home features central air, a newer roof, and replacement windows for added comfort and efficiency. A generator is also onsite, monitored weekly for efficiency, ensuring peace of mind. Located in a pet-friendly community with a clubhouse for private events, this home offers both comfort and convenience. Don't miss out on this opportunity to own a well-maintained, accessible home in a fantastic location!
More Details
Features
History
| Date | Event | Price | $/Sqft | Source |
|---|---|---|---|---|
| Listed For Sale | $279,000 | $185 | Keller Williams Leading Edge |
Expenses
| Category | Value | Frequency |
|---|---|---|
| Home Owner Assessments Fee | $550 | Monthly |
Taxes
| Year | Annual Amount | Description |
|---|---|---|
| 2024 | $2,878 |
Nearby Schools
High School Coventry High School | 0.4 miles away | 09 - 12 | |
High School The Regional Career And Technical Center At Covent | 0.4 miles away | 09 - 12 | |
Elementary School Hopkins Hill School | 1.3 miles away | PK - 05 |
