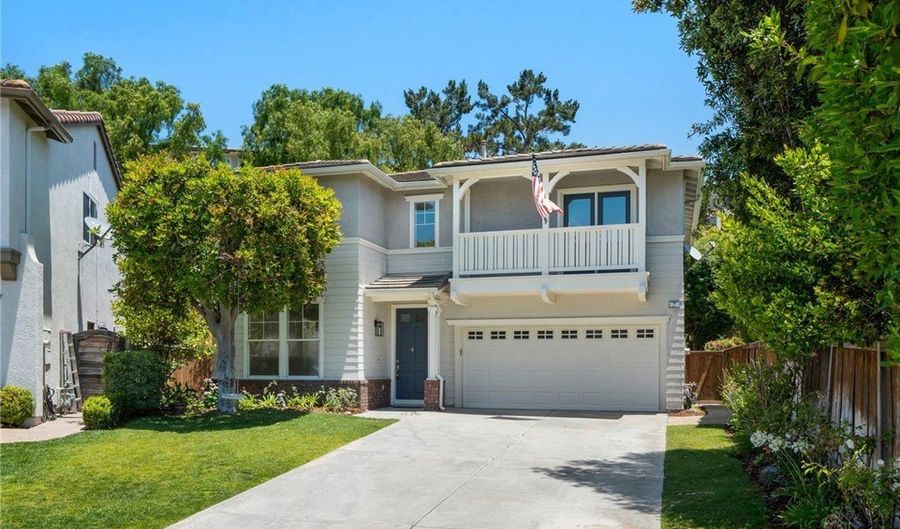7 Gatewood Dr Aliso Viejo, CA 92656
Snapshot
Description
Beautifully updated and move-in ready, this 4-bedroom + loft (optional 5th bedroom) home is ideally located on a quiet cul-de-sac in one of Aliso Viejo’s most desirable neighborhoods. With a spacious open layout, private oversized backyard, and extra-large driveway that fits up to six cars, this home blends comfort, style, and functionality for modern living.
Step inside to find brand new luxury vinyl plank flooring, all-new baseboards, and fresh paint throughout. An abundance of natural light fills the space, giving the entire home a bright and airy feel. The downstairs also includes a refreshed powder room with all-new fixtures and a convenient coat closet near the entry.
The upgraded kitchen features brand new stainless steel appliances (microwave to be installed), stunning designer quartz countertops, a modern sink and fixtures, updated cabinet hardware, and recessed lighting. A large picture window provides a serene view of the backyard, while the kitchen opens directly to a generously sized family room with a cozy fireplace—ideal for relaxing or entertaining.
Upstairs, the spacious primary suite offers peaceful greenbelt views, a new ceiling fan, and an en-suite bathroom complete with dual sinks, a soaking tub, stall shower, mirrored closet doors, and a large walk-in closet. The three secondary bedrooms are generously sized—one includes its own private balcony with scenic hilltop views, and another features a walk-in closet. The versatile loft provides the flexibility for a fifth bedroom, home office, gym, or playroom. The upstairs hallway bath has been tastefully refreshed, and the laundry room is conveniently located on the second floor.
The showstopper is the backyard—an expansive, peaceful retreat offering rare privacy and plenty of space for both entertaining and everyday living. Whether it’s hosting dinner parties, letting kids and pets run freely, or simply relaxing in the sun, this backyard delivers the perfect setting. The large patio and grassy side yard make it a true outdoor oasis.
Close to award-winning schools, shopping, dining, toll roads, and only 7 miles to Laguna’s Main Beach
More Details
Features
History
| Date | Event | Price | $/Sqft | Source |
|---|---|---|---|---|
| Listed For Sale | $1,699,900 | $746 | Country Club Properties SC Inc |
Expenses
| Category | Value | Frequency |
|---|---|---|
| Home Owner Assessments Fee | $119 | Monthly |
| Home Owner Assessments Fee | $72 | Monthly |
Nearby Schools
Elementary School Canyon Vista Elementary | 0.3 miles away | KG - 05 | |
Elementary School Oak Grove Elementary | 0.9 miles away | KG - 05 | |
Elementary School Don Juan Avila Elementary | 1.2 miles away | KG - 05 |

