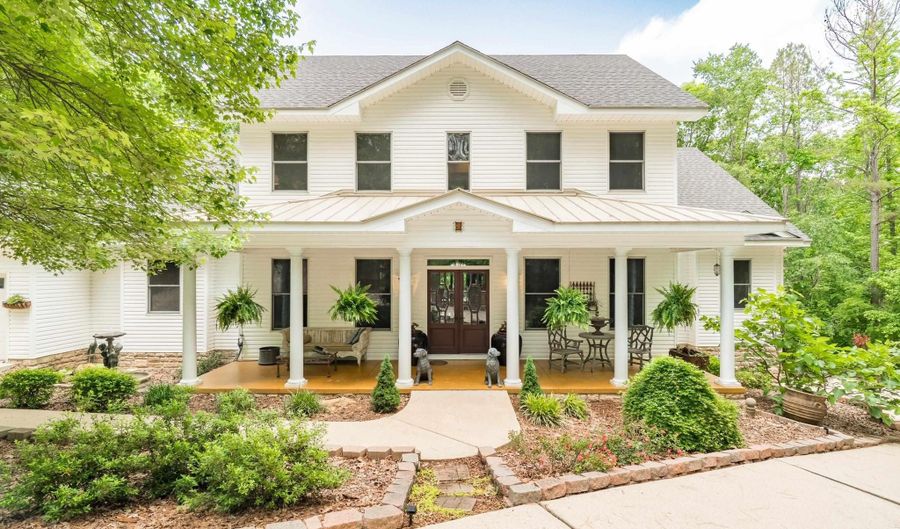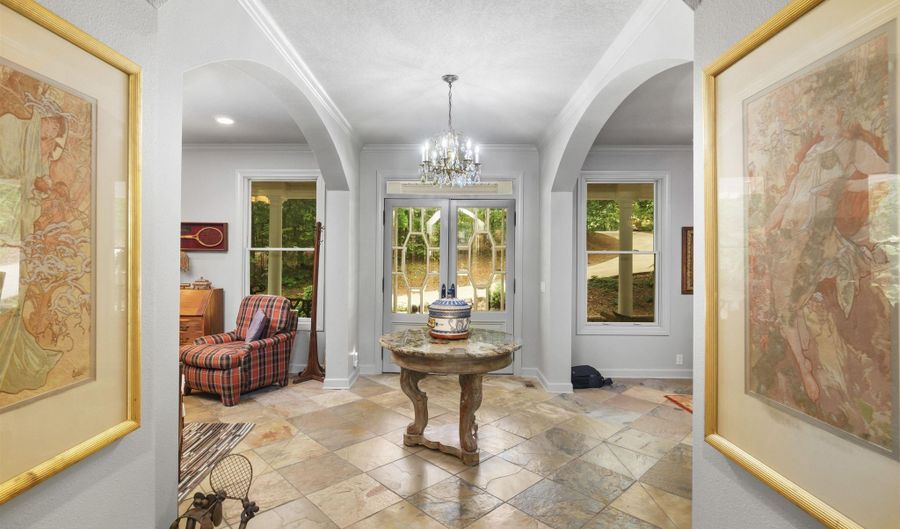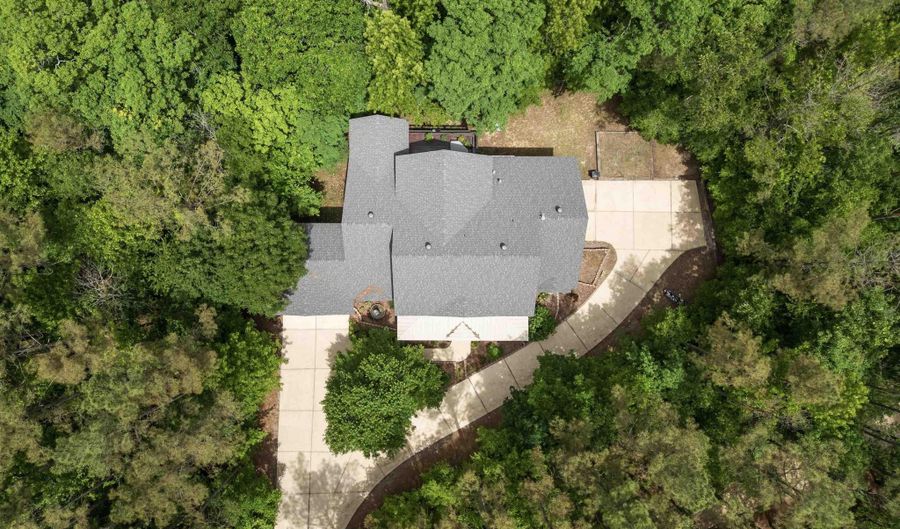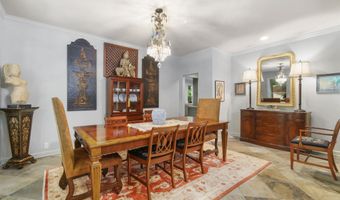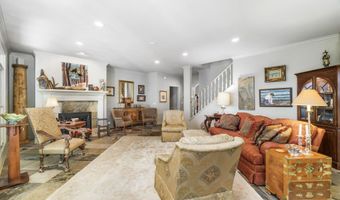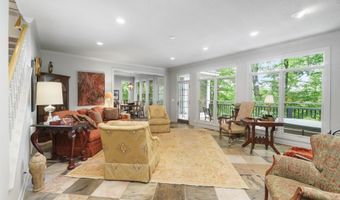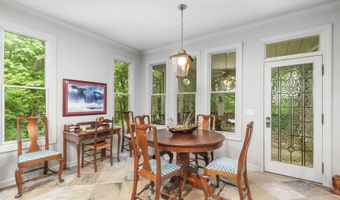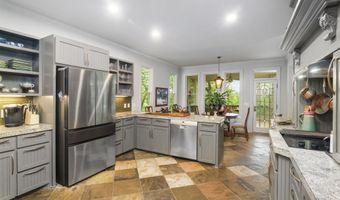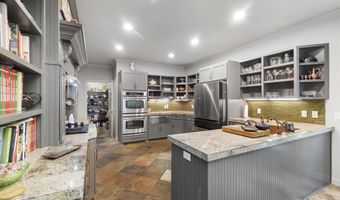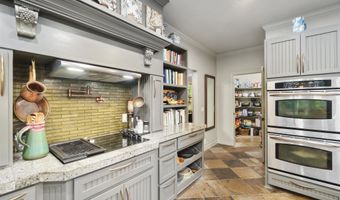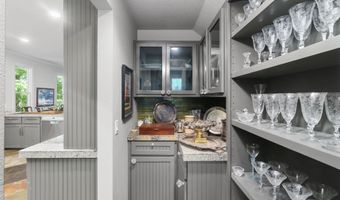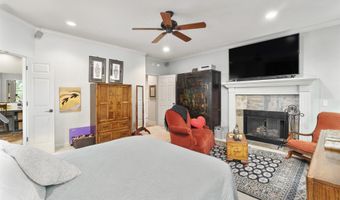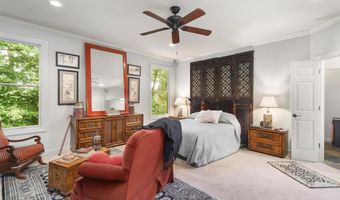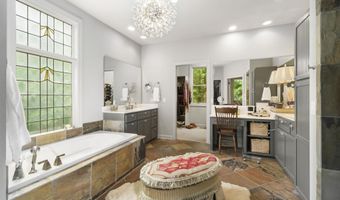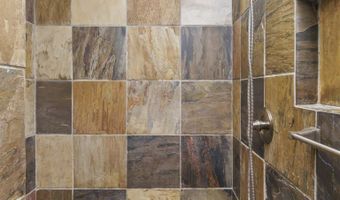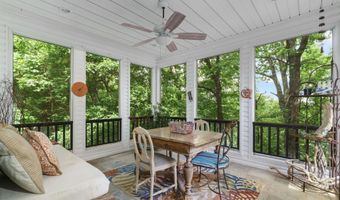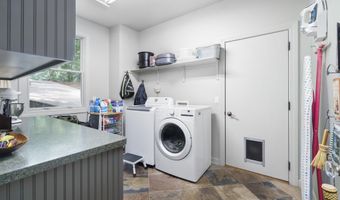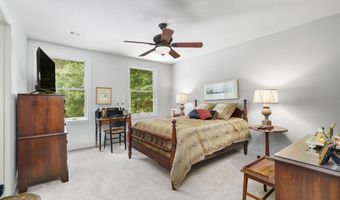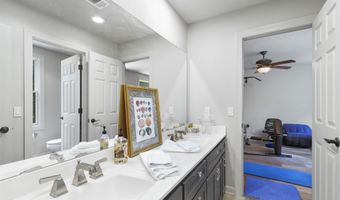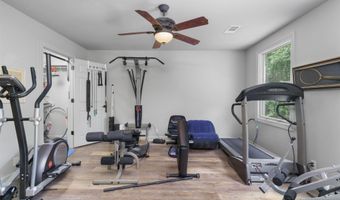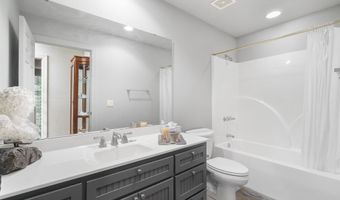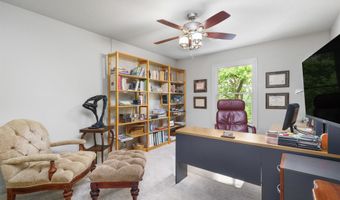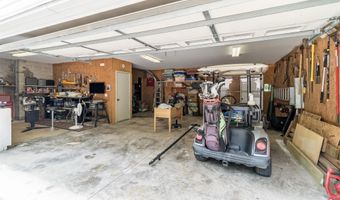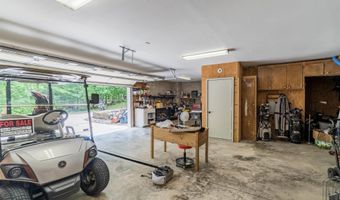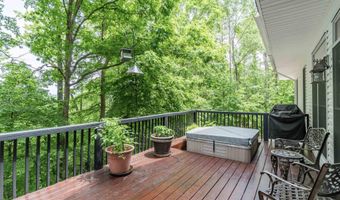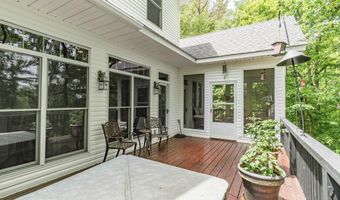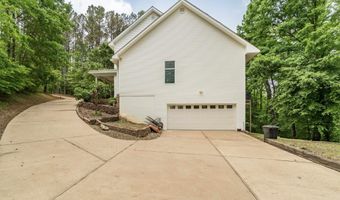Southern Elegance Meets Modern Comfort- Step onto the sweeping front porch—perfect for relaxing or catching up with friends. Enter the foyer through antique double leaded-glass doors and feel instantly at home. This home features generously sized rooms including a formal dining room comfortably fits a 12-person table. A cozy living room invites quiet conversation or serves as an office. The family room opens to mountain and forest views, flows into a chef’s dream kitchen—professional-grade stove, double ovens, warming drawer, pot filler, open shelving, copper farmhouse sink, oversized pantry, and butler’s pantry. Enjoy indoor-outdoor living: the breakfast room connects to a screened porch, while the deck with hot tub flows from the family room. The primary suite includes a spa bath - double vanities, soaking tub, walk-in shower, and dual walk-in closets. A half bath and laundry room complete the main floor. Upstairs offers two baths and four versatile bedrooms—each with walk-in closets—currently used as guest room, office, exercise, and craft room. Downstairs includes two garage bays, workshop/golf cart parking. All set on a beautifully landscaped 3/4 acre lot. Central vac.
