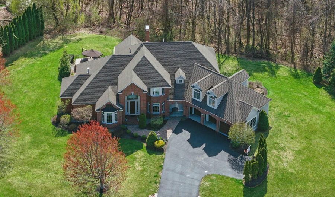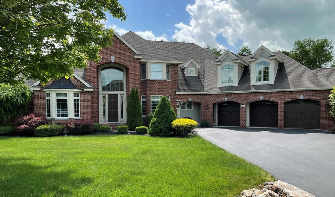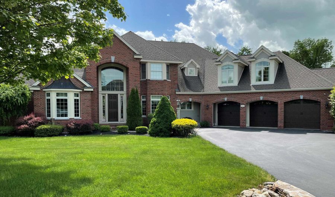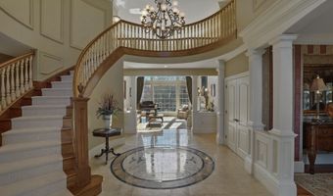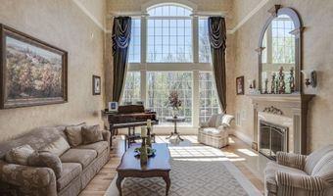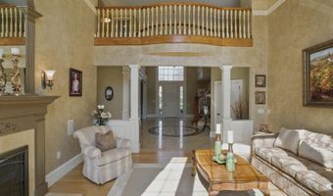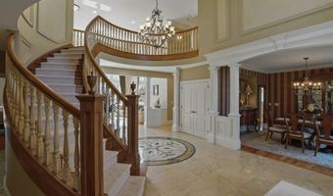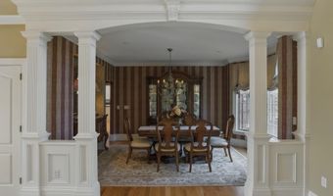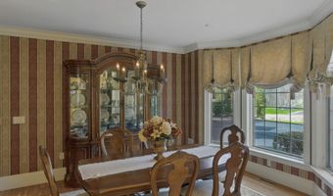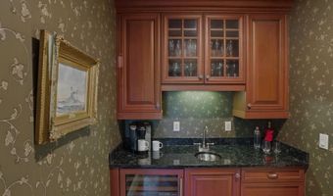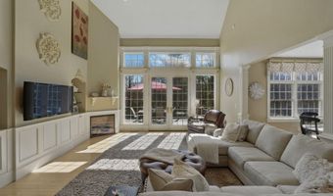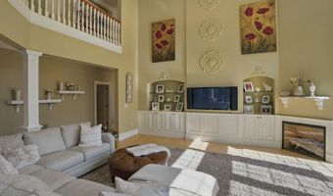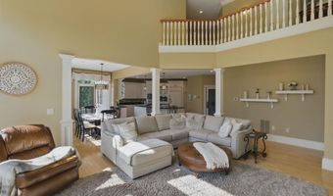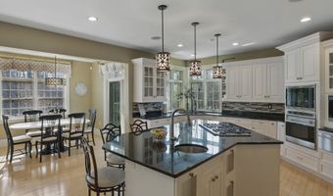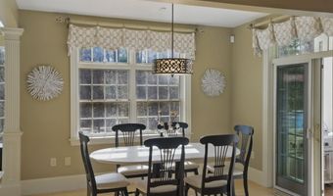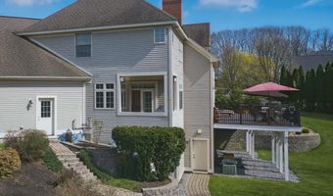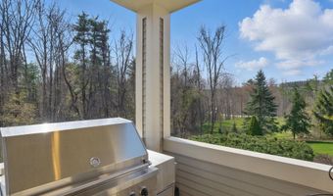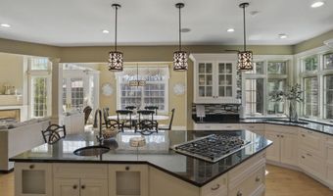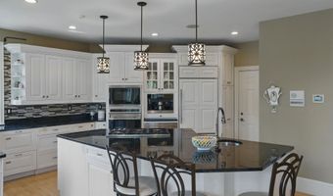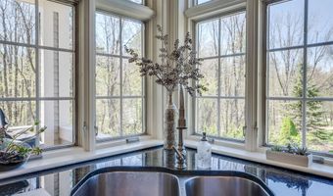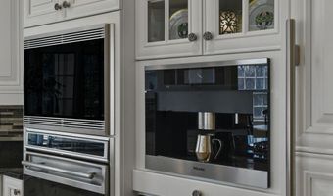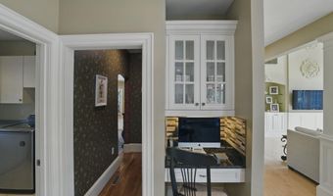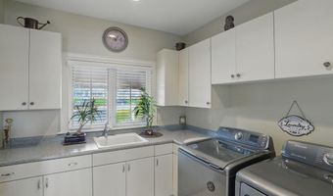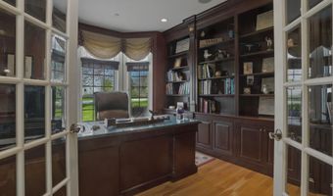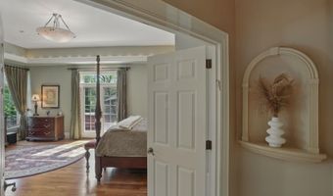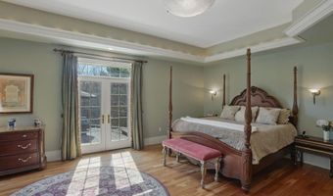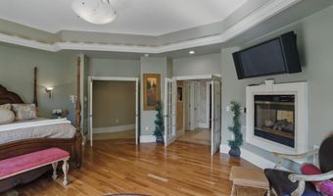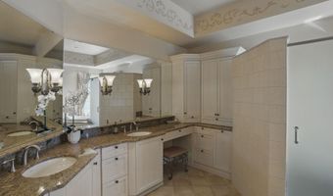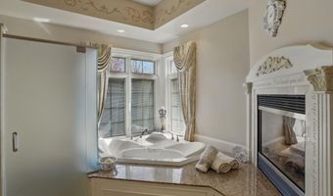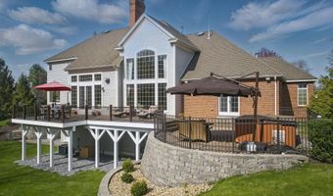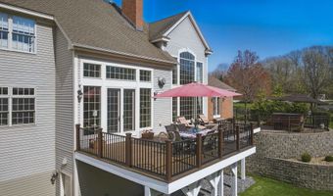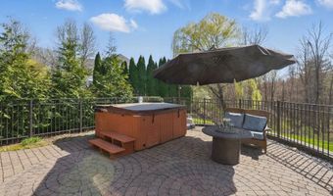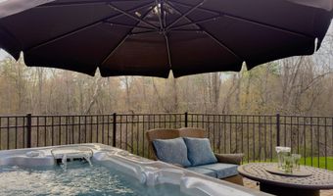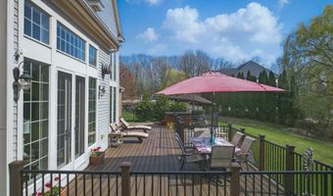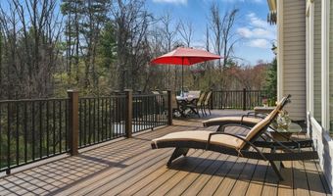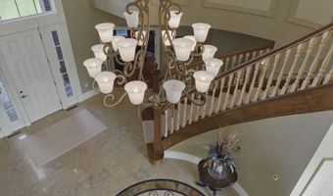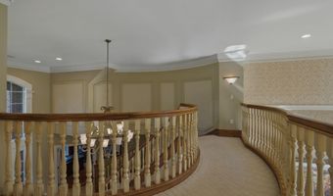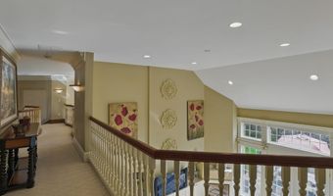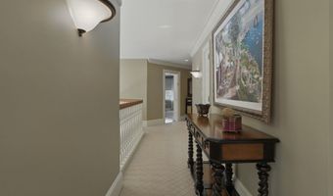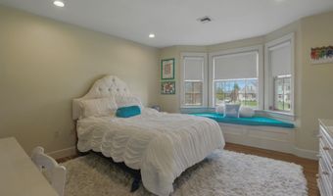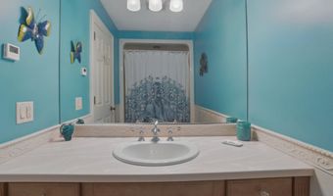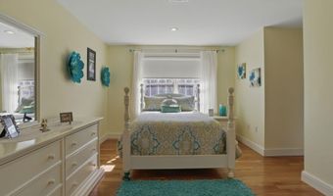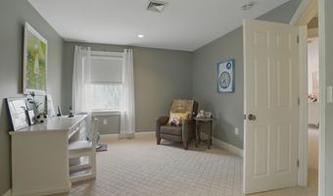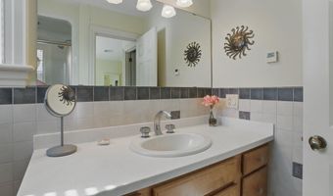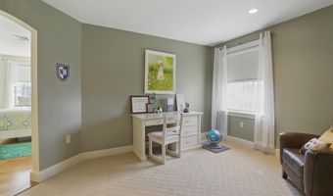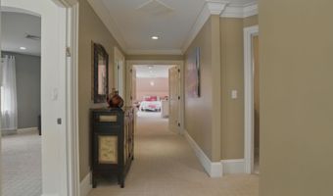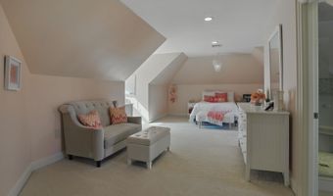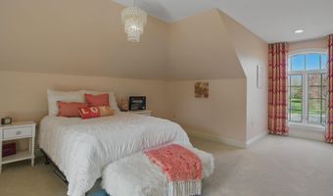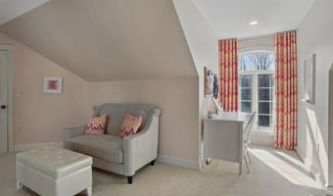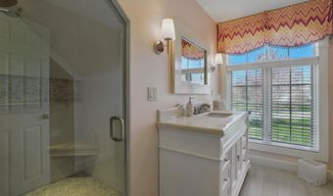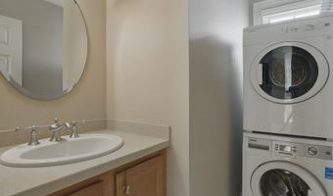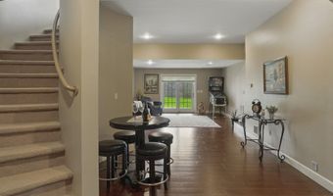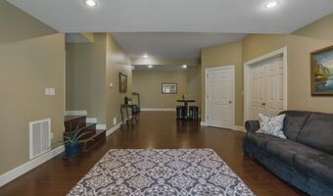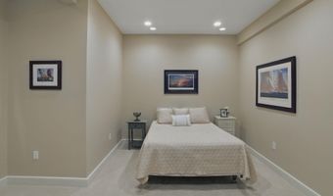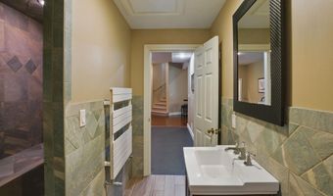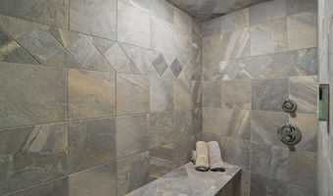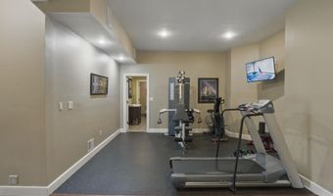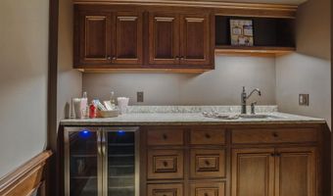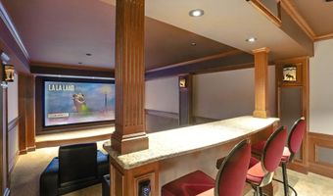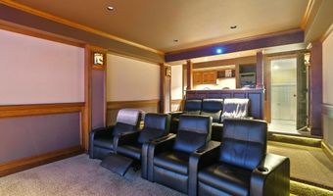7 Champagne Ter Bedford, NH 03110
Snapshot
Description
IDEAL to add a pool! POOL CREDIT OFFERED- ASK FOR DETAILS. CHANGE the MANOR in WHICH YOU LIVE! VISit this home which offers elegance, atmosphere and comfort, located in Bedford's Cote D'Or Wine Estates & located on a cul-de-sac street. Truly a DRAMATIC FOYER ENTRY and abounding light throughout, this home exudes quality....& was CUSTOM BUILT for the original owner/builder (Bennett) utilizing superior materials/finishes throughout the 3 levels of refined living spaces, with custom millwork, inset cabinetry, granite/marble surfaces, hardwood flooring. The formal dining room flows seamlessly into the impressive Great Room, with 18-foot ceilings. At the heart of the home is the enviable chef's kitchen with a large center island top-of-the-line appliances, a Miele coffee maker, walk-in pantry and a BBQ porch. The private backyard and extensive back deck, with a built-in hot tub area, is accessible from both the great room and the first-floor luxury Primary Bedroom Suite (custom closets, a spa-inspired bath with a glass-enclosed shower, dual vanities). An artisan-crafted staircase leads to a catwalk overlook. Upstairs you'll find three spacious en-suite bedrooms, each with a private bathroom, and 2nd laundry. The Entertainment level is a world of its own, featuring VIVID CINEMA QUALITY a state-of-the-art THEATRE ROOM, a gym, a steam-room bathroom, plus a private guest suite & lounge area. The oversized garage has EV connection! Award-winning Bedford schools. VISit today.
More Details
Features
History
| Date | Event | Price | $/Sqft | Source |
|---|---|---|---|---|
| Price Changed | $2,375,000 -0.63% | $349 | Four Seasons Sotheby's Int'l Realty | |
| Listed For Sale | $2,390,000 | $351 | Four Seasons Sotheby's Int'l Realty |
Taxes
| Year | Annual Amount | Description |
|---|---|---|
| 2024 | $28,657 |
Nearby Schools
Elementary School Riddle Brook School | 1.1 miles away | KG - 04 | |
Elementary School Memorial School | 1.4 miles away | PK - 04 | |
High School Bedford High School | 2.7 miles away | 09 - 11 |
