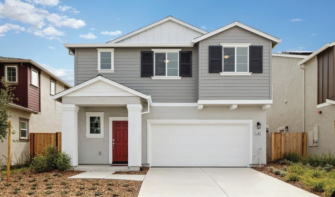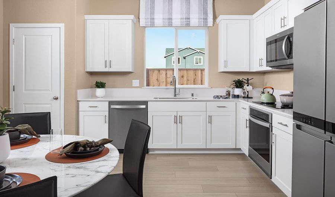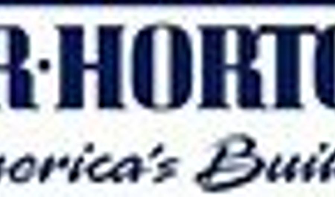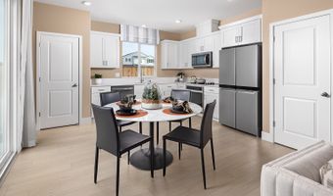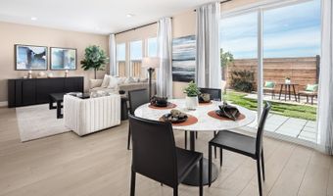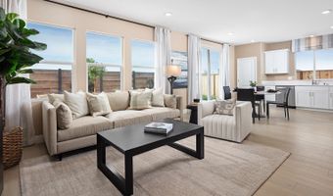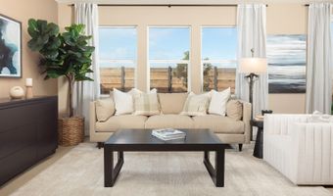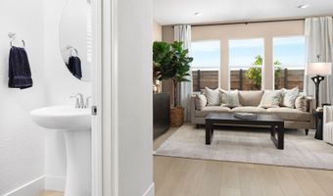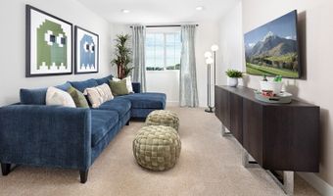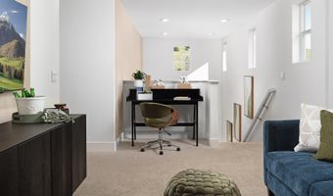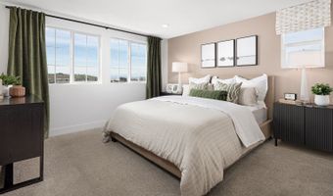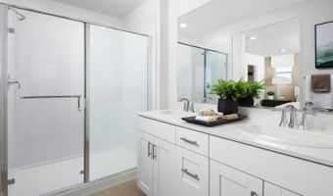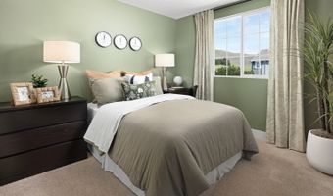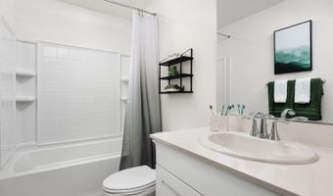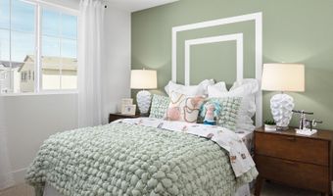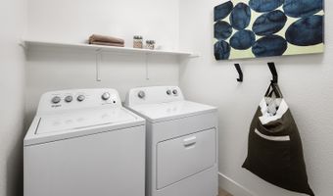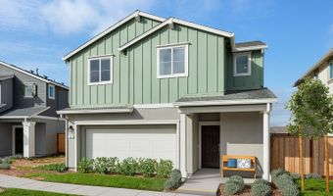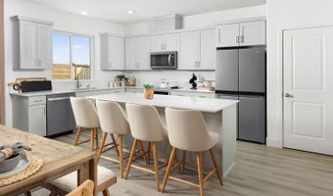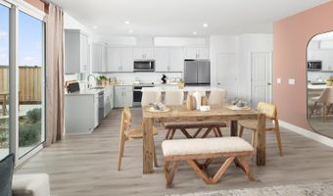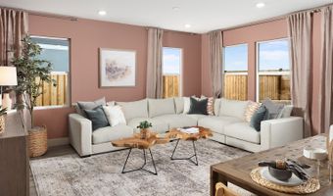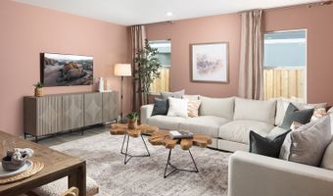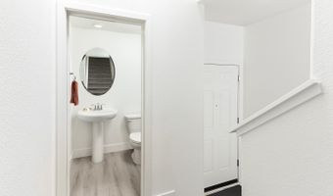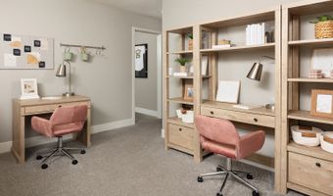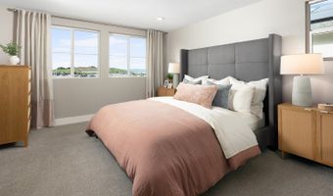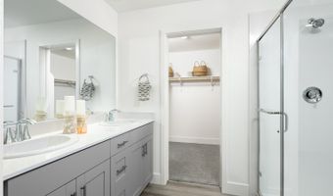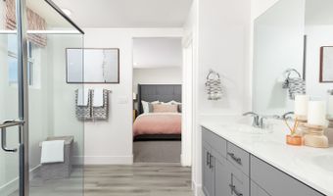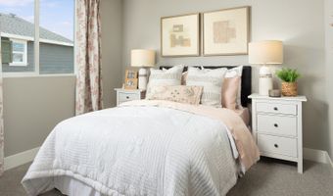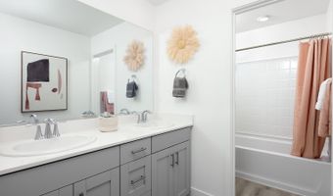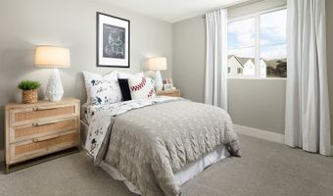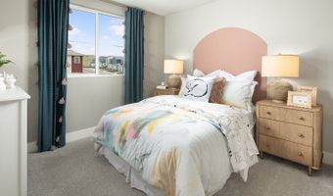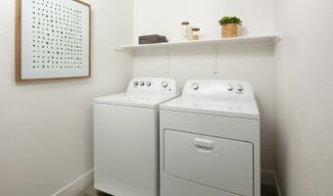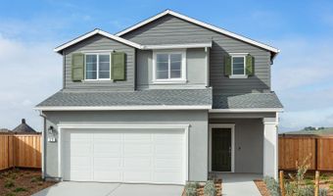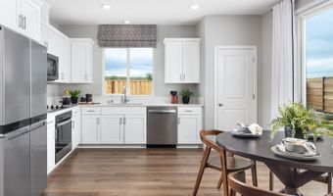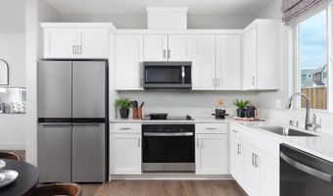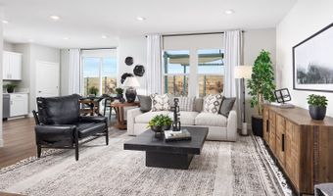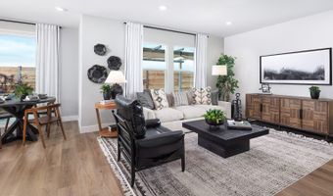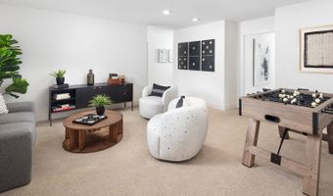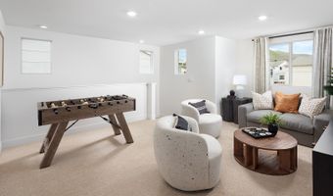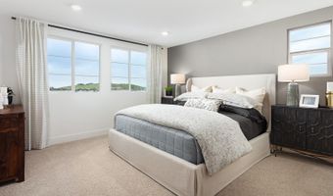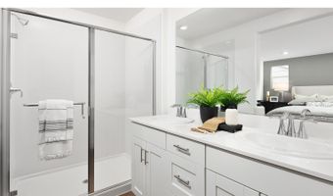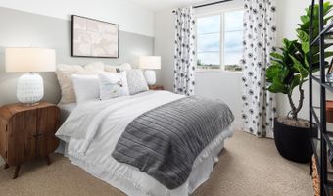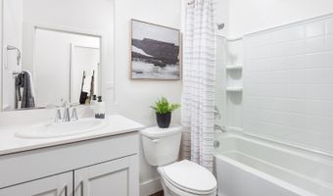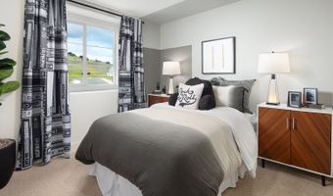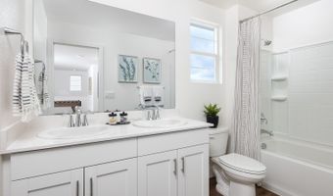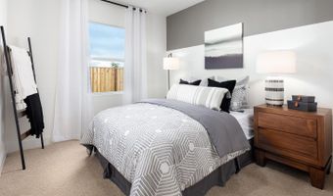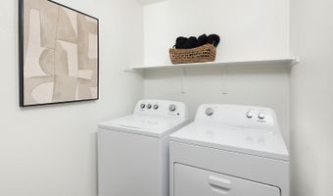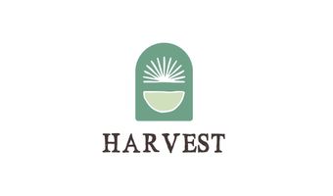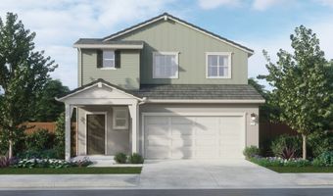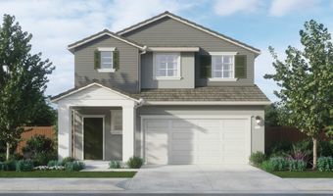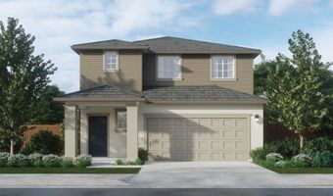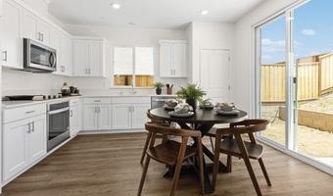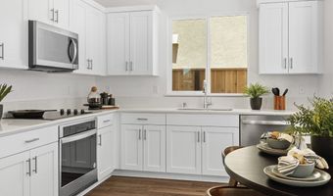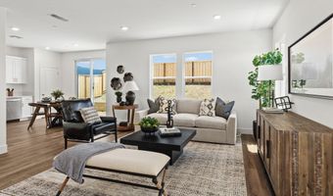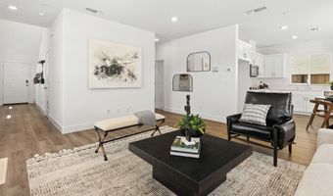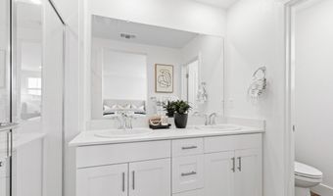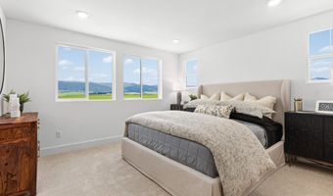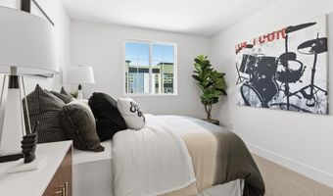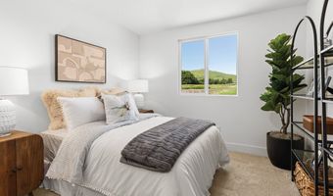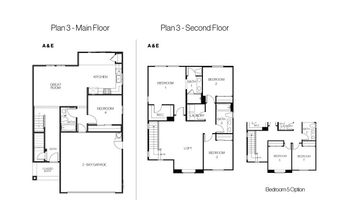7 Capri Ct Plan: 1874American Canyon, CA 94503
Snapshot
Description
Invite your guests! With a bedroom and full bath downstairs, they will enjoy plenty of privacy. This two-story home features four bedrooms, three full baths and approx. 1,859 square feet. Experience a roomy gourmet kitchen with an eat-in nook, along with lots of counter space and a pantry. A generously sized great room is open to the kitchen, making it perfect for hosting events. On the same floor, you will find a secondary bedroom that can be used for visitors or even a home office. Moving upstairs, you'll discover a fun loft space for reading or watching TV and a convenient laundry space. Across from the loft, is the primary bedroom and ensuite bath that features a double vanity, walk-in shower and private water closet, and oversize walk-in closet. Find two secondary bedrooms serviced by a full bath with a double vanity and tub. This home has an attached two-car garage with ample storage space.
More Details
Features
History
| Date | Event | Price | $/Sqft | Source |
|---|---|---|---|---|
| Price Changed | $749,490 +0.67% | $400 | D.R. Horton - Bay Area | |
| Price Changed | $744,490 -0.67% | $397 | D.R. Horton - Bay Area | |
| Price Changed | $749,490 +1.35% | $400 | D.R. Horton - Bay Area | |
| Price Changed | $739,490 +0.82% | $395 | D.R. Horton - Bay Area | |
| Price Changed | $733,490 +1.38% | $391 | D.R. Horton - Bay Area | |
| Price Changed | $723,490 +0.56% | $386 | D.R. Horton - Bay Area | |
| Price Changed | $719,490 -2.04% | $384 | D.R. Horton - Bay Area | |
| Price Changed | $734,490 +5% | $392 | D.R. Horton - Bay Area | |
| Price Changed | $699,490 -15.77% | $373 | D.R. Horton - Bay Area | |
| Price Changed | $830,490 +17.05% | $443 | D.R. Horton - Bay Area | |
| Price Changed | $709,490 -1.39% | $379 | D.R. Horton - Bay Area | |
| Price Changed | $719,490 +5.89% | $384 | D.R. Horton - Bay Area | |
| Price Changed | $679,490 -1.52% | $363 | D.R. Horton - Bay Area | |
| Listed For Sale | $690,000 | $368 | D.R. Horton - Bay Area |
Nearby Schools
Elementary School Napa Junction Elementary | 0.7 miles away | KG - 05 | |
Elementary School Canyon Oaks Elementary | 1 miles away | KG - 05 | |
Elementary School Donaldson Way Elementary | 1.1 miles away | KG - 05 |


