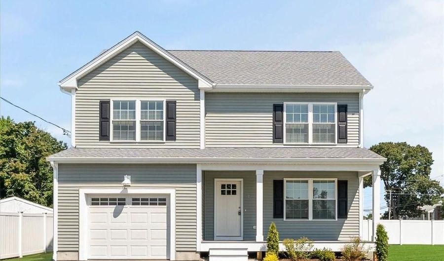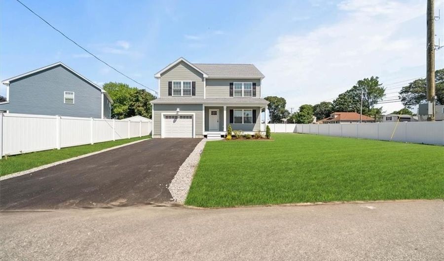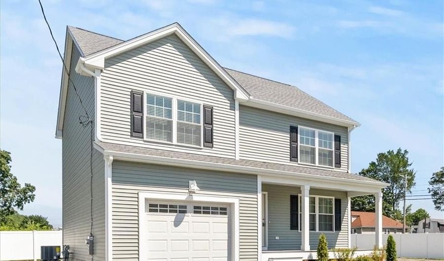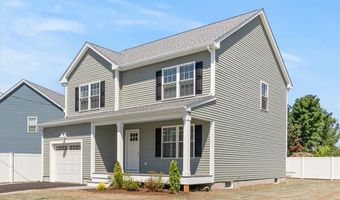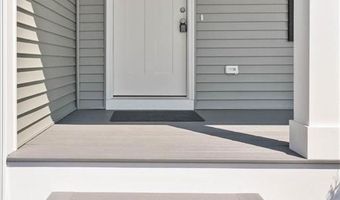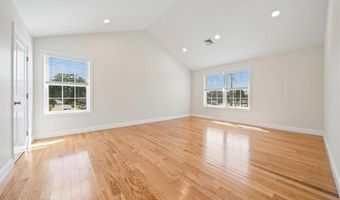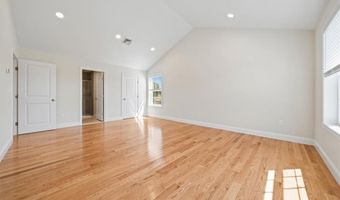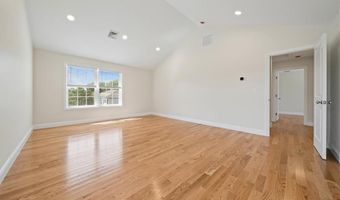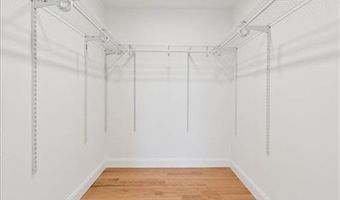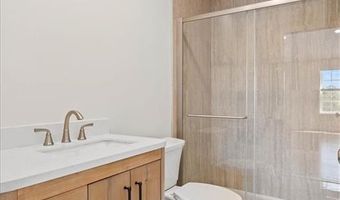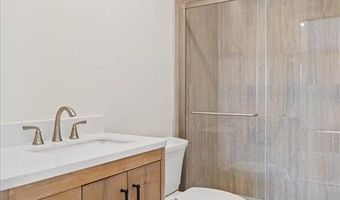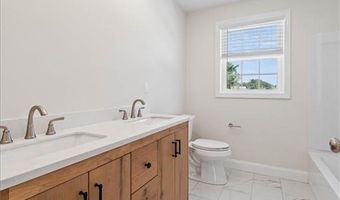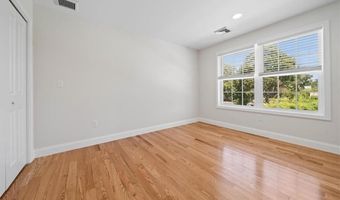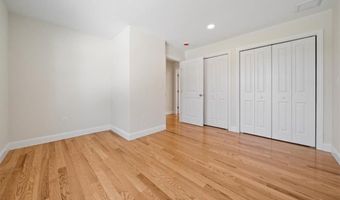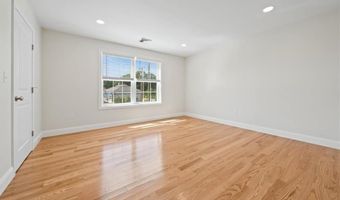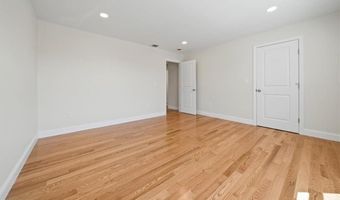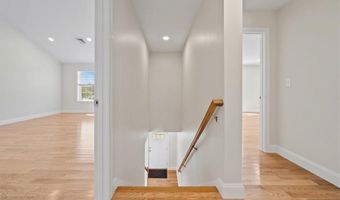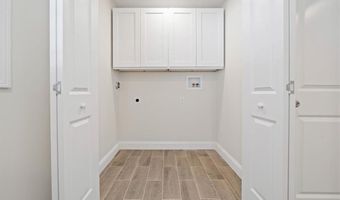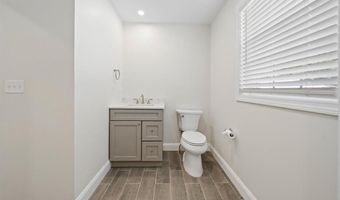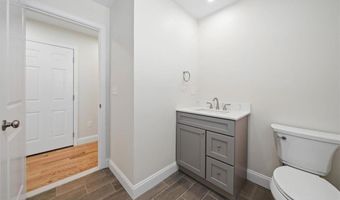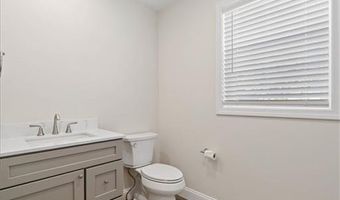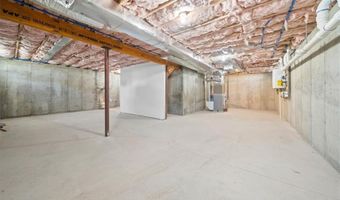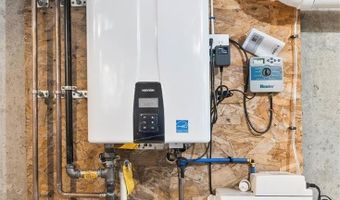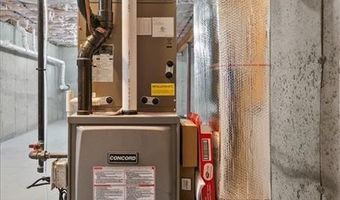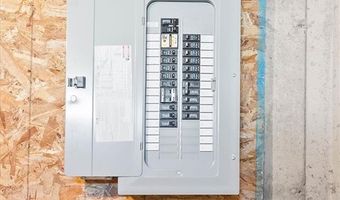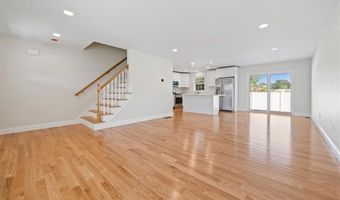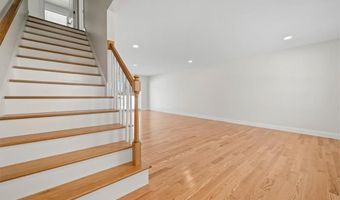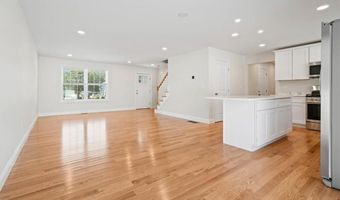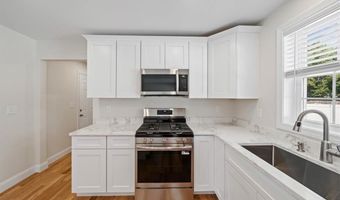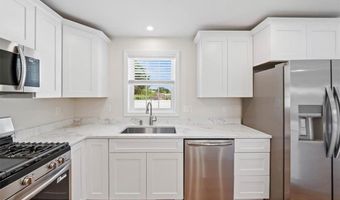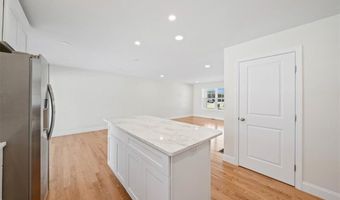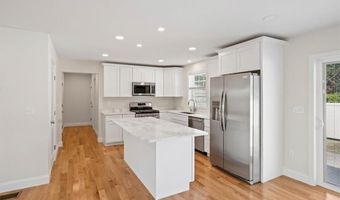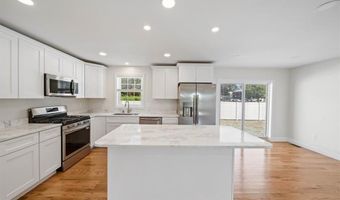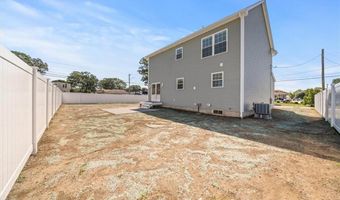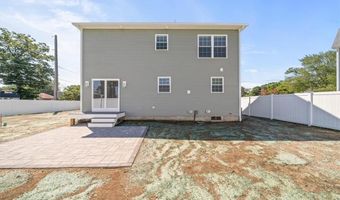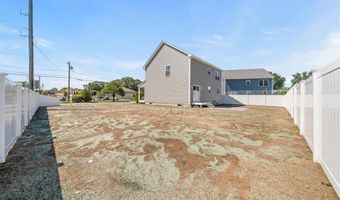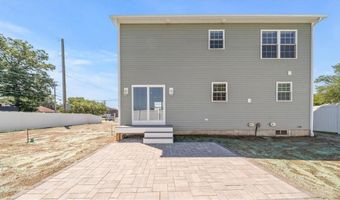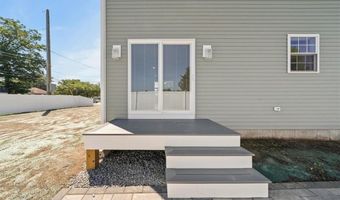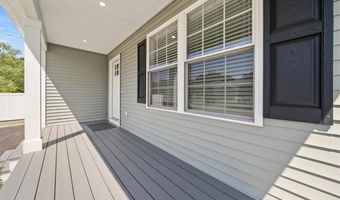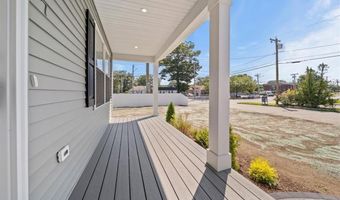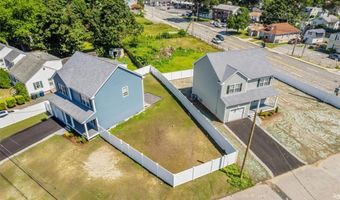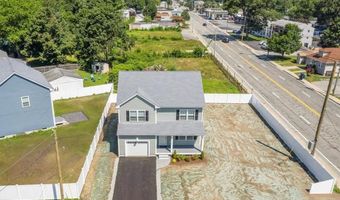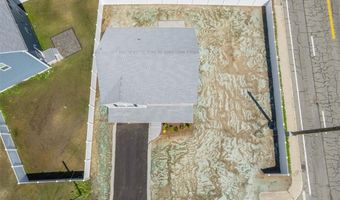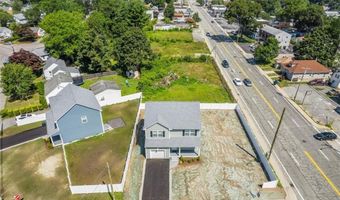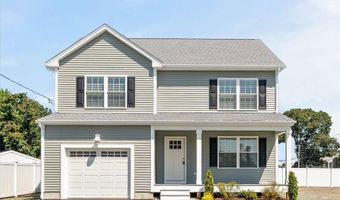7 Betsey Williams Dr Warwick, RI 02889
Snapshot
Description
Welcome to this beautiful new construction home. Open concept living space. Featuring 3 large bedrooms with the primary having vaulted ceilings. The home has 2.5 bathrooms including the primary suite having its own full bath. All bedrooms have large closets 2 are walk in and the 3rd having double closets. The basement has tall ceilings and abundant space for future expansion. The flooring is prefinished hardwoods throughout and tile in the bathrooms. Sunlight is abundant in every room with the oversized windows. Heating system is a dual fuel high efficiency gas furnace and heat pump air conditioning system. The yard is fenced in with white pvc fencing that will be hydroseeded and will feature lawn sprinklers (separate deduct meter has been installed). This is one of four of these style homes to be built. Bring your furniture.. there is nothing else to do here. Close to all amenities and easy access to highways and shopping. First showing will be at the open house.
More Details
Features
History
| Date | Event | Price | $/Sqft | Source |
|---|---|---|---|---|
| Listed For Sale | $589,000 | $351 | RI Real Estate Services |
Taxes
| Year | Annual Amount | Description |
|---|---|---|
| 2024 | $1,384 |
Nearby Schools
Elementary School Sherman School | 0.4 miles away | KG - 06 | |
Elementary School Cottrell F. Hoxsie School | 0.6 miles away | KG - 06 | |
Elementary School Randall Holden School | 0.7 miles away | KG - 06 |
