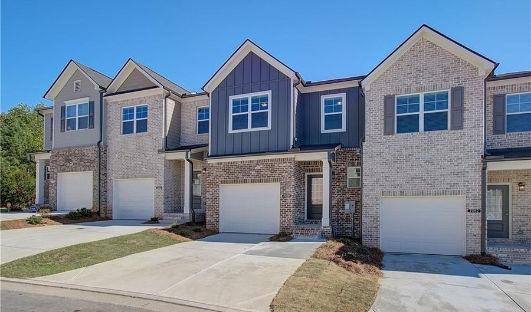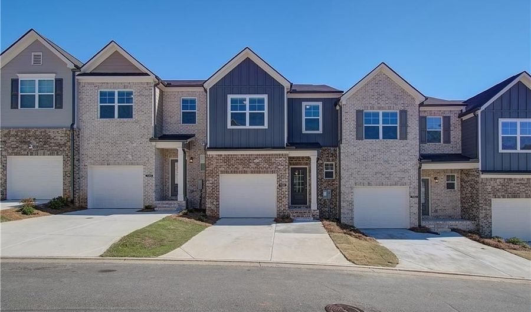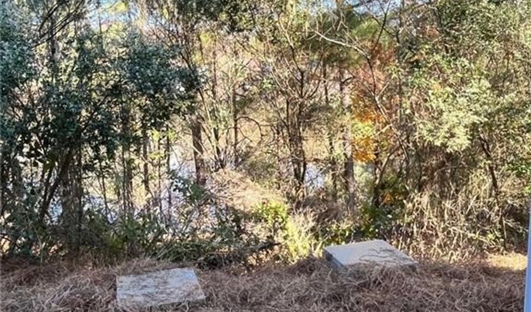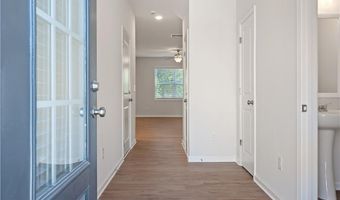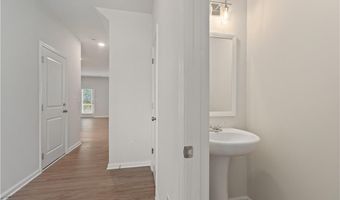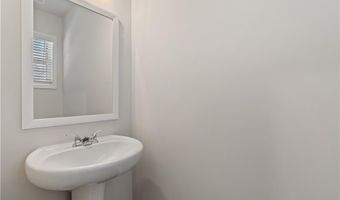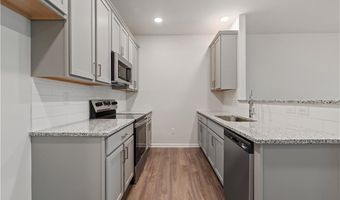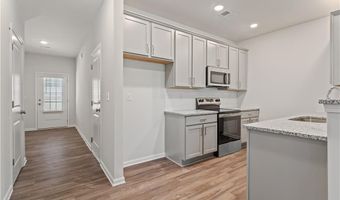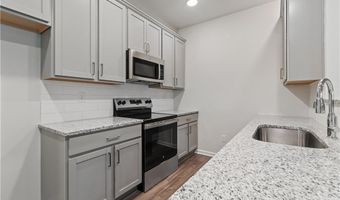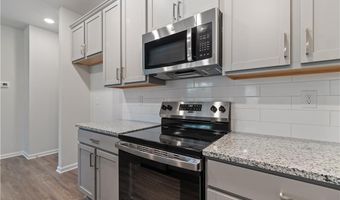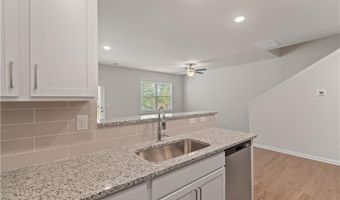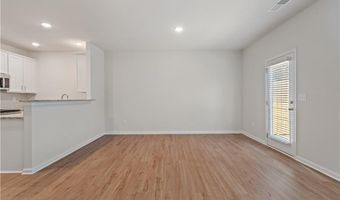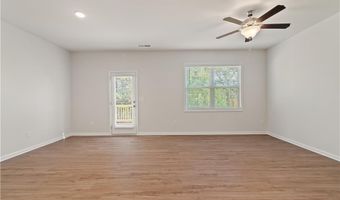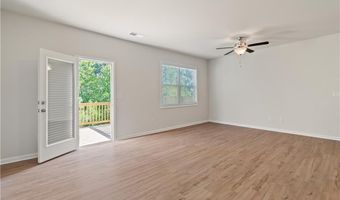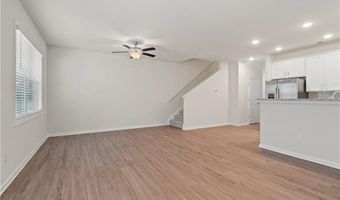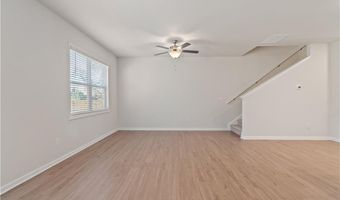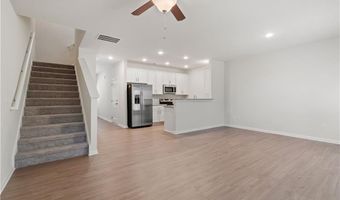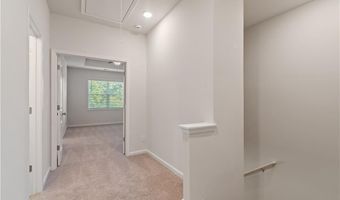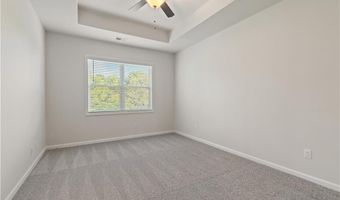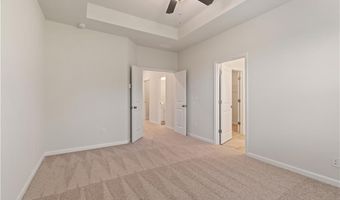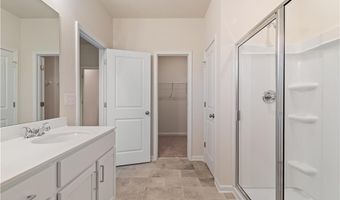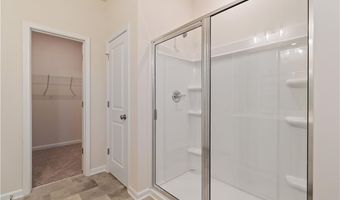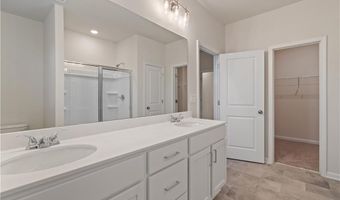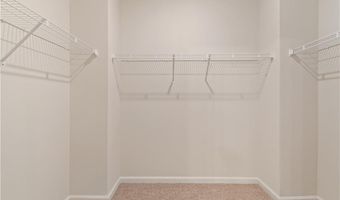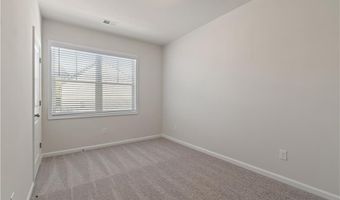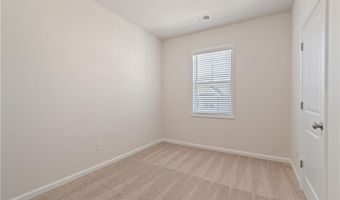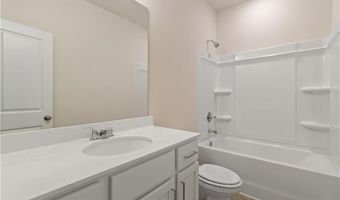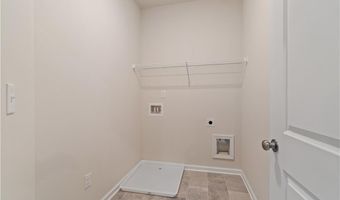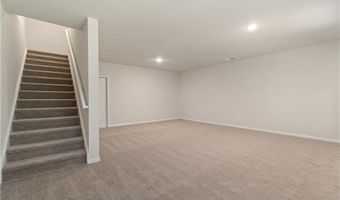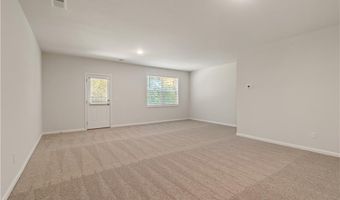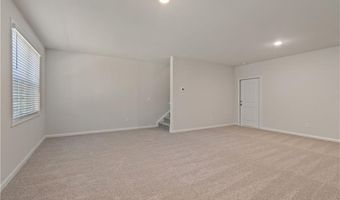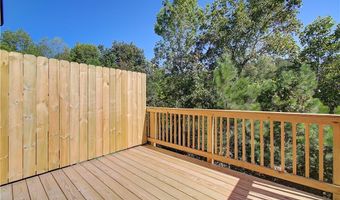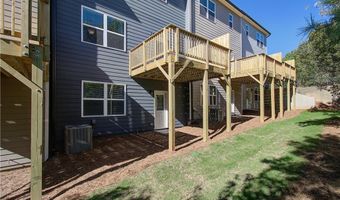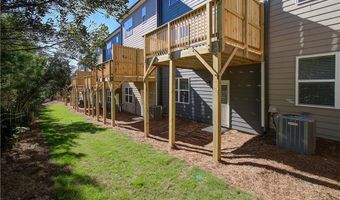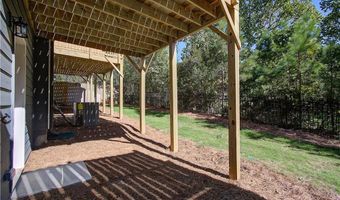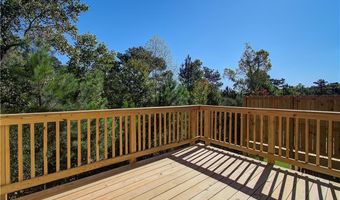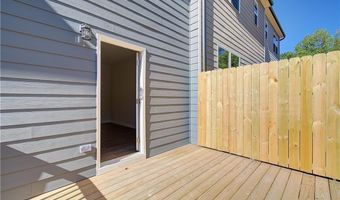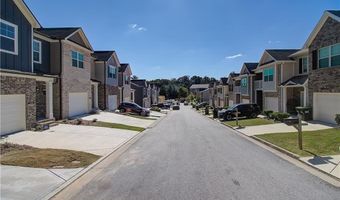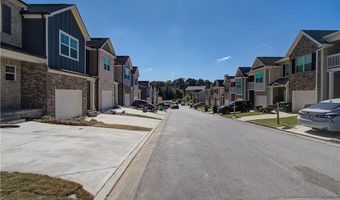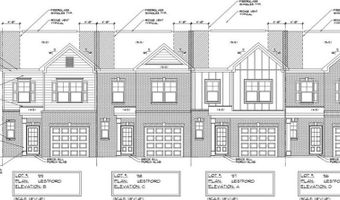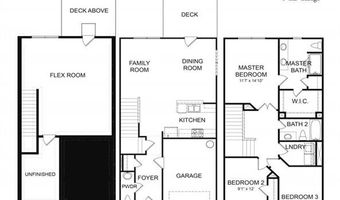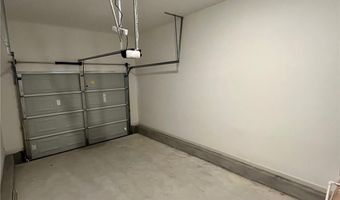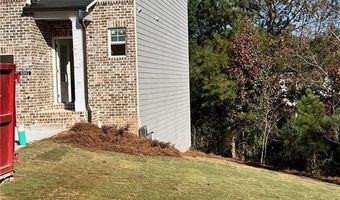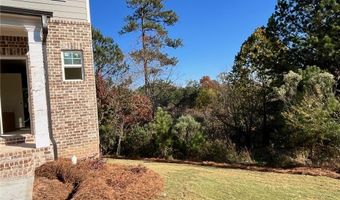6992 Fringe Flower Dr 83Austell, GA 30168
Snapshot
Description
$8000 closing costs w preferred lender.
End unit with no neighbor behind or on the right side. Nice private home. FREE FINISHED BASEMENT PROMOTION FOR A LIMITED TIME! Finished basement provides a 16 x 22'5" flex room. Perfect for pool table, ping pong, or just an extra family room space. Basement also provides an unfinished area for storage. Welcome to the charming Westford floorplan located in Austell, GA, offering the perfect blend of convenience and comfort. This home boasts a prime location with easy access to the interstate and the vibrant city of Atlanta. The Westford features an open and inviting layout with three bedrooms and two full and 1 1/2 bath. Provides ample space for both relaxation and entertainment. The kitchen is equipped with elegant 42" cabinets and granite countertops, perfect for culinary enthusiasts. Enjoy the spacious feel of nine-foot ceilings on all floors, creating a sense of airiness and sophistication. Spill out onto the deck for additional living space. Home backs to trees so no backyard neighbors. Additionally, the finished basement presents a versatile space with endless possibilities for customization. Don't miss the chance to make this stylish townhome your own.
Open House Showings
| Start Time | End Time | Appointment Required? |
|---|---|---|
| No | ||
| No | ||
| No | ||
| No | ||
| No | ||
| No | ||
| No |
More Details
Features
History
| Date | Event | Price | $/Sqft | Source |
|---|---|---|---|---|
| Listed For Sale | $326,156 | $164 | KM Homes Realty |
Expenses
| Category | Value | Frequency |
|---|---|---|
| Home Owner Assessments Fee | $175 | Monthly |
Taxes
| Year | Annual Amount | Description |
|---|---|---|
| 2024 | $0 |
Nearby Schools
High School South Cobb High School | 4.7 miles away | 09 - 12 | |
Elementary School Sanders Elementary School | 5.2 miles away | PK - 05 | |
Middle School Garrett Middle School | 4.8 miles away | 06 - 08 |
