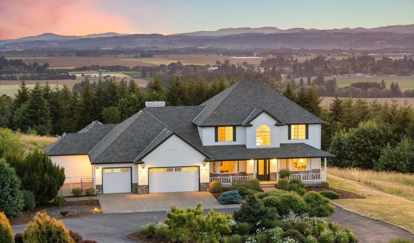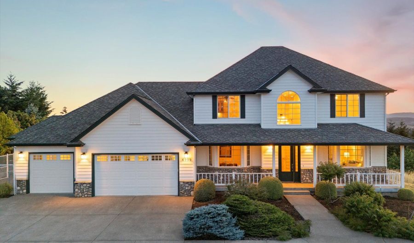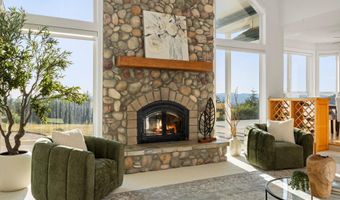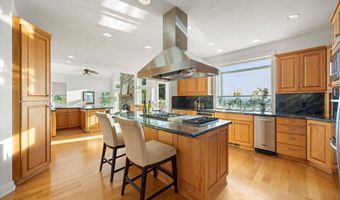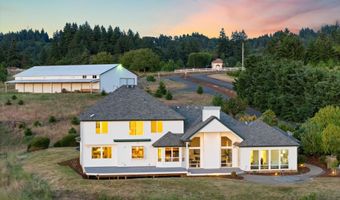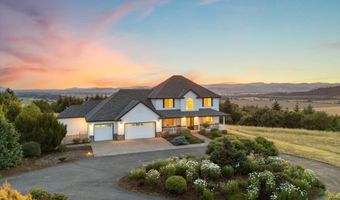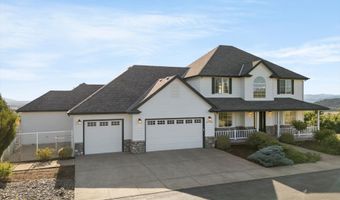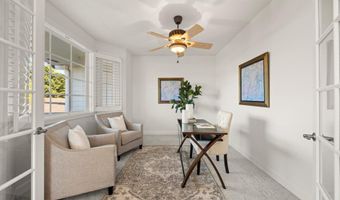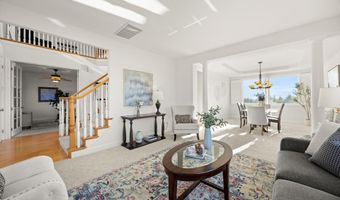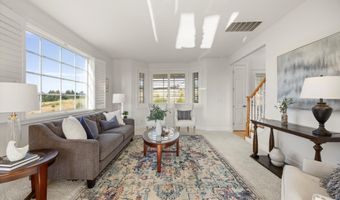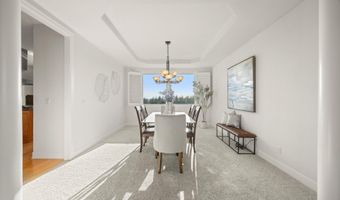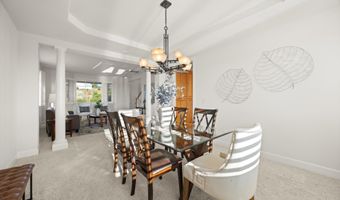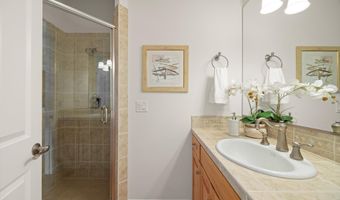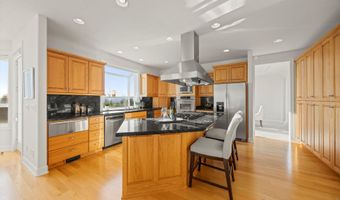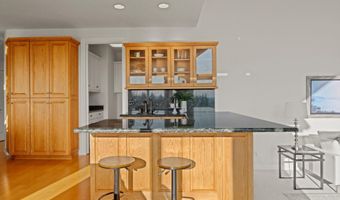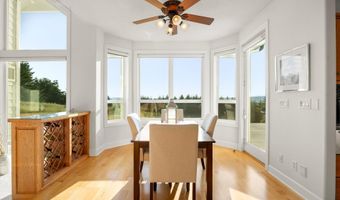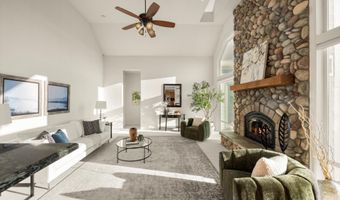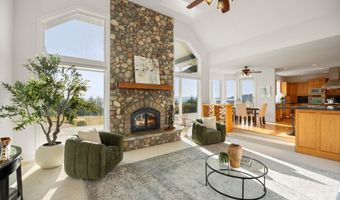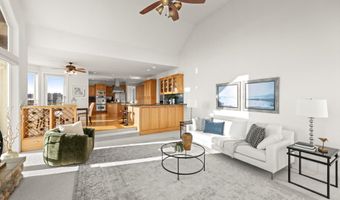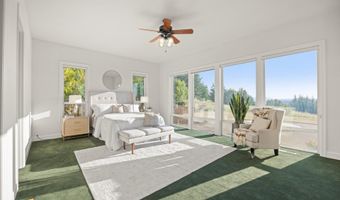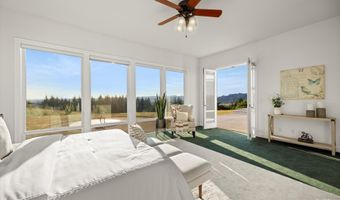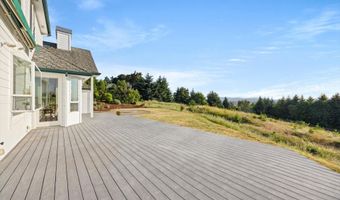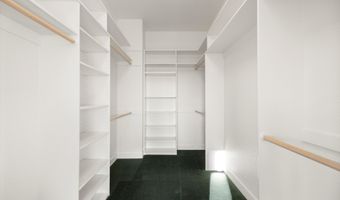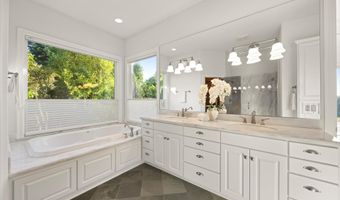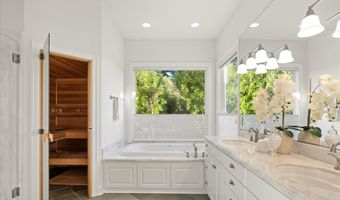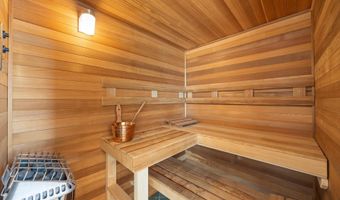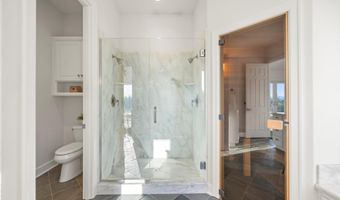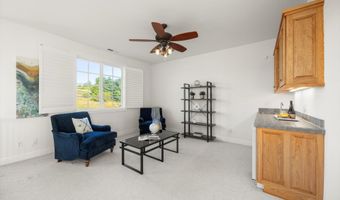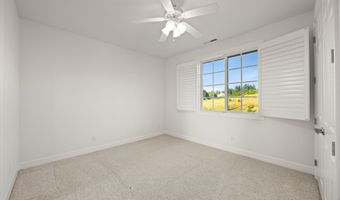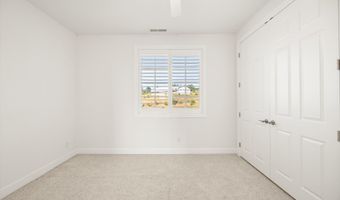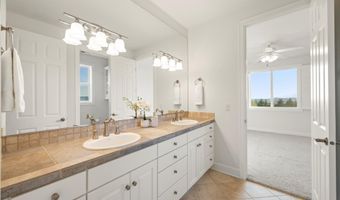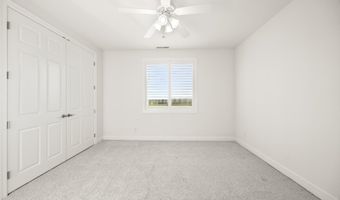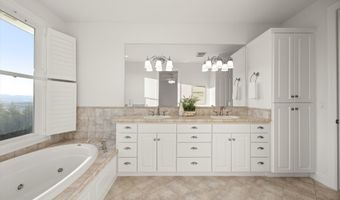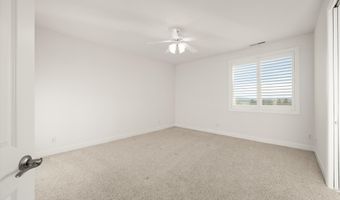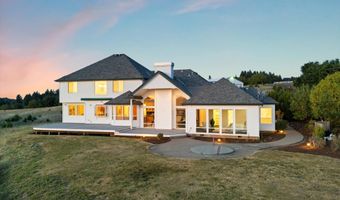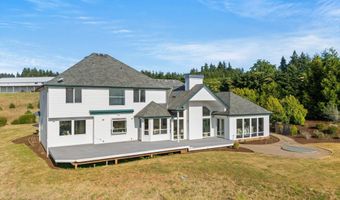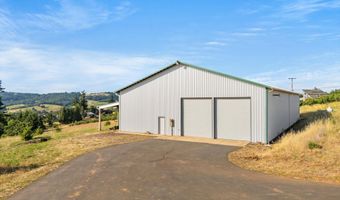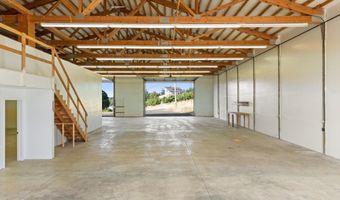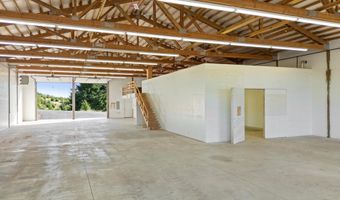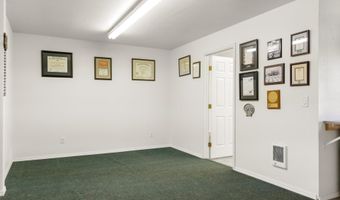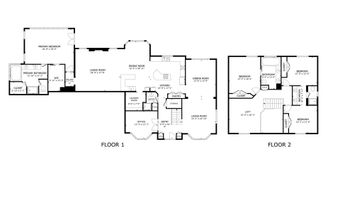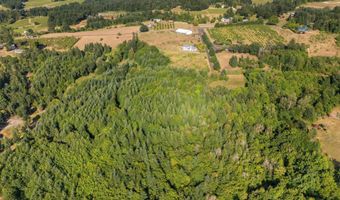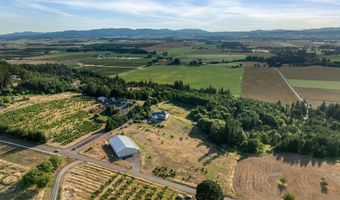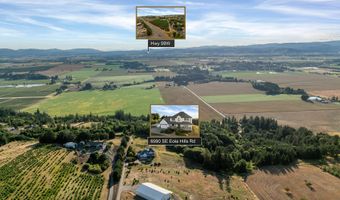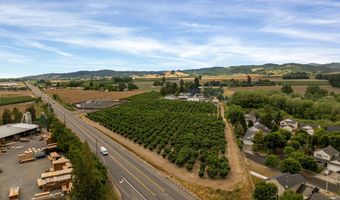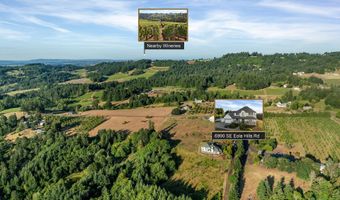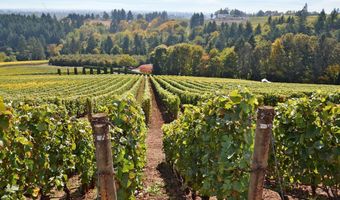6990 SE EOLA HILLS Rd Amity, OR 97101
Snapshot
Description
Perched on 10 acres in the heart of Amity, this custom 4-bedroom, 4-bathroom home offers panoramic views of the breathtaking Oregon Coast Range and Willamette Valley wine country. This thoughtfully designed home features a luxurious primary suite on the main level, with floor-to-ceiling windows framing the endless views. The spa-like bath is a personal haven, complete with heated floors, a jetted soaking tub, and a private sauna for ultimate relaxation. French doors open directly onto the expansive back deck, creating a seamless indoor-outdoor retreat. The chef-inspired kitchen is equipped with stainless steel appliances, a 6-burner gas stove, and an elegant range hood—perfect for culinary creativity. Just off the kitchen, you’ll find a full wet bar, a living room with vaulted ceilings and a custom floor-to-ceiling stone fireplace, and a formal dining room flooded with natural light. A sitting room, main floor bathroom, and dedicated office complete the main level. Upstairs features three spacious bedrooms, a Jack-and-Jill bathroom, a loft, and a second wet bar for guests or entertaining. Outside, enjoy the beautifully designed backyard with Trex decking, an in-ground hot tub, and stunning views. Completing this estate is an 8,000-square-foot shop with apartment-style living quarters. This is your peaceful retreat in the heart of wine country!
More Details
Features
History
| Date | Event | Price | $/Sqft | Source |
|---|---|---|---|---|
| Listed For Sale | $1,895,000 | $488 | Premiere Property Group, LLC |
Taxes
| Year | Annual Amount | Description |
|---|---|---|
| $7,830 |
Nearby Schools
High School Amity High School | 2.1 miles away | 09 - 12 | |
Middle School Amity Middle School | 2.1 miles away | 06 - 08 | |
Elementary School Amity Elementary School | 2.3 miles away | KG - 05 |
