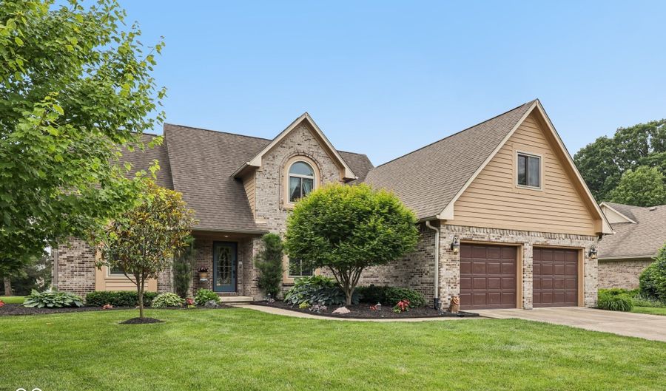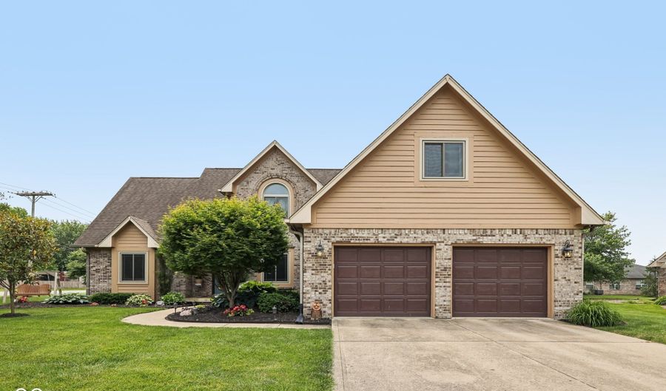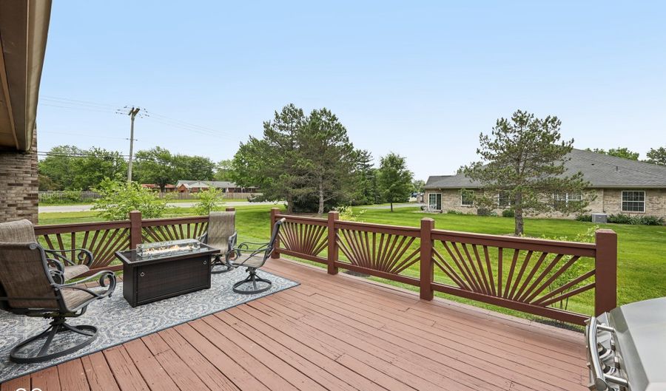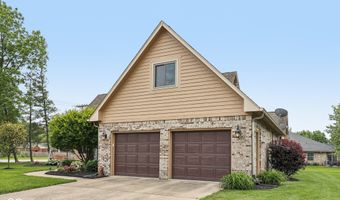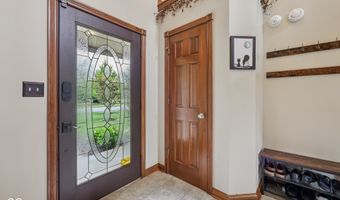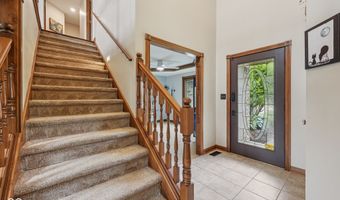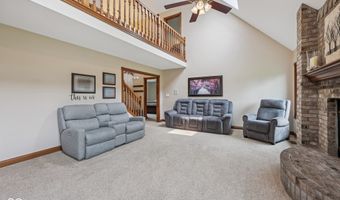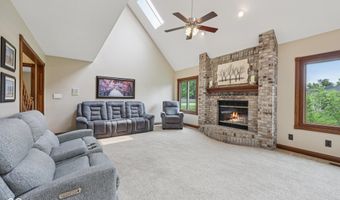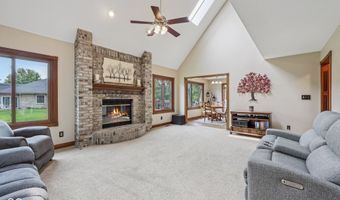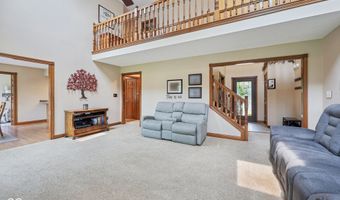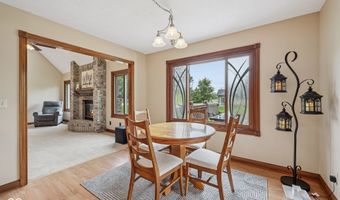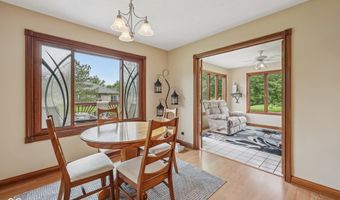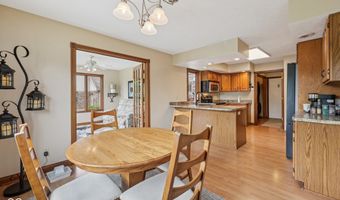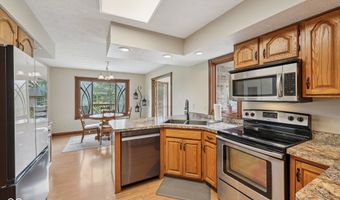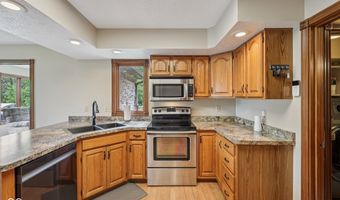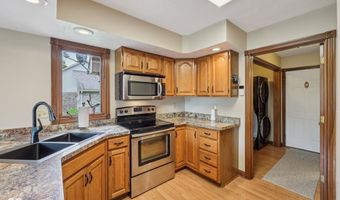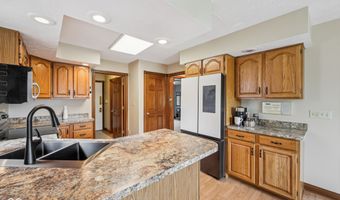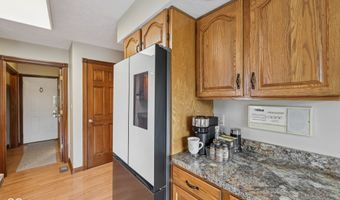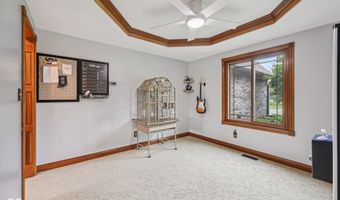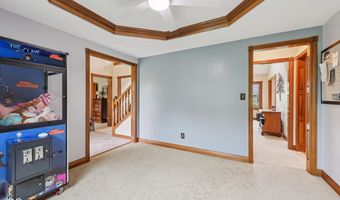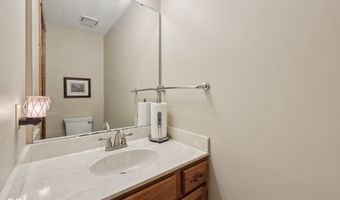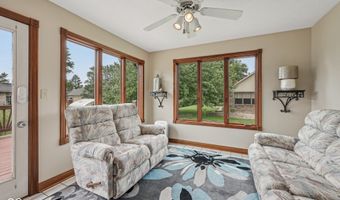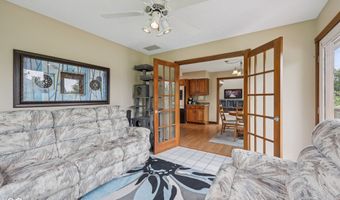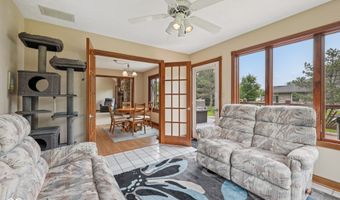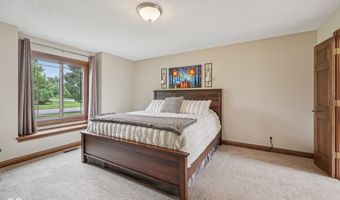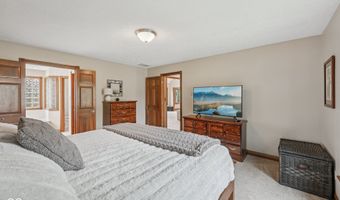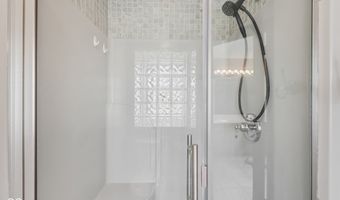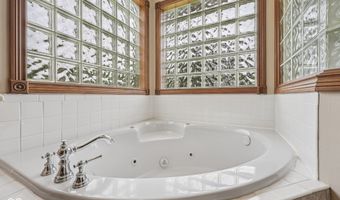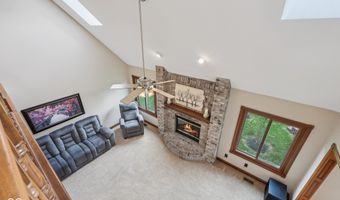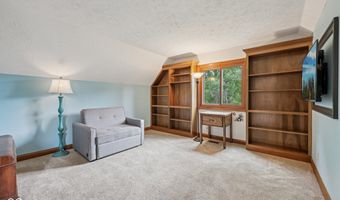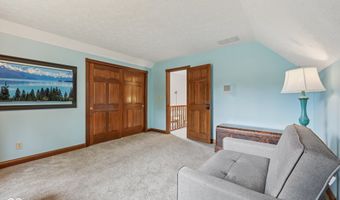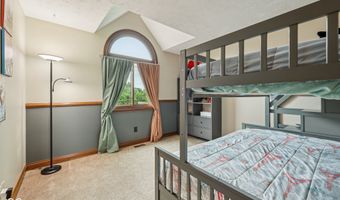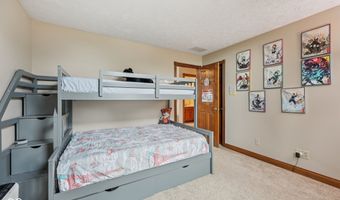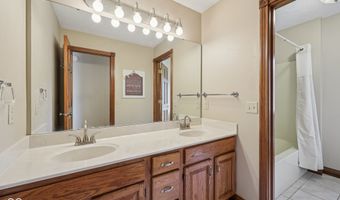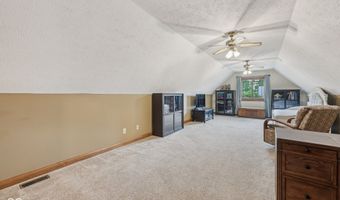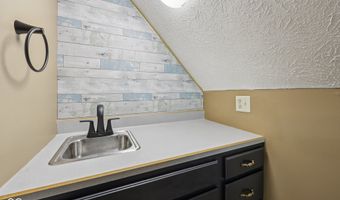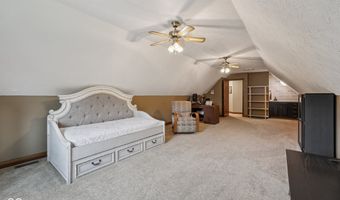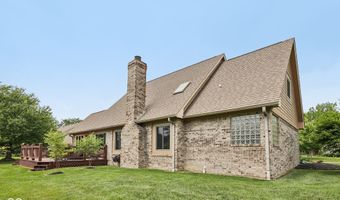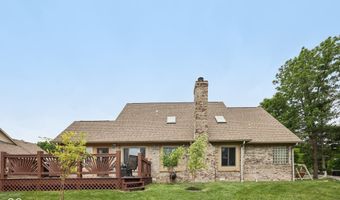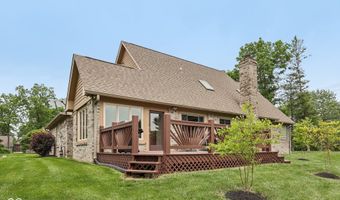6983 White Oak Dr Avon, IN 46123
Snapshot
Description
**This 2,732 sq. ft. custom-built brick home offers timeless quality and thoughtful updates in a premier location. Situated on a well-manicured 0.40-acre lot, the home features three spacious bedrooms, including a convenient main-level primary suite with a private bath, jacuzzi tub, and separate shower. Upstairs, you will find two additional bedrooms and a large bonus room equipped with a working sink, offering versatile space as a fourth bedroom, art studio, home gym, or guest suite. The airy living room showcases soaring lofted ceilings, complemented by rich hardwood trim throughout the home, adding a touch of warm elegance. Enjoy abundant natural light in the inviting sunroom, which opens to a large deck perfect for outdoor entertaining. The property boasts excellent curb appeal with beautifully maintained landscaping and classic all-brick construction. The oversized, extended garage provides built-in storage shelves and ample room for a workshop, boat, third car, or additional storage. This home is a must-see! Recent upgrades include eleven ProVia Aeris cherry wood windows installed in 2024, new gutters installed in June 2025, and a 50-gallon gas water heater installed in January 2025.
More Details
Features
History
| Date | Event | Price | $/Sqft | Source |
|---|---|---|---|---|
| Price Changed | $395,000 -3.64% | $145 | Trueblood Real Estate | |
| Price Changed | $409,900 -0.02% | $150 | Trueblood Real Estate | |
| Price Changed | $410,000 -3.53% | $150 | Trueblood Real Estate | |
| Price Changed | $425,000 -2.3% | $156 | Trueblood Real Estate | |
| Price Changed | $435,000 -2.25% | $159 | Trueblood Real Estate | |
| Price Changed | $445,000 -1.09% | $163 | Trueblood Real Estate | |
| Price Changed | $449,900 -3.25% | $165 | Trueblood Real Estate | |
| Listed For Sale | $465,000 | $170 | Trueblood Real Estate |
Expenses
| Category | Value | Frequency |
|---|---|---|
| Home Owner Assessments Fee | $50 | Annually |
Nearby Schools
Elementary School Cedar Elementary School | 0.6 miles away | PK - 04 | |
Middle School Avon Intermediate School West | 1.1 miles away | 05 - 06 | |
Middle School Avon Intermediate School East | 1.1 miles away | 05 - 06 |
