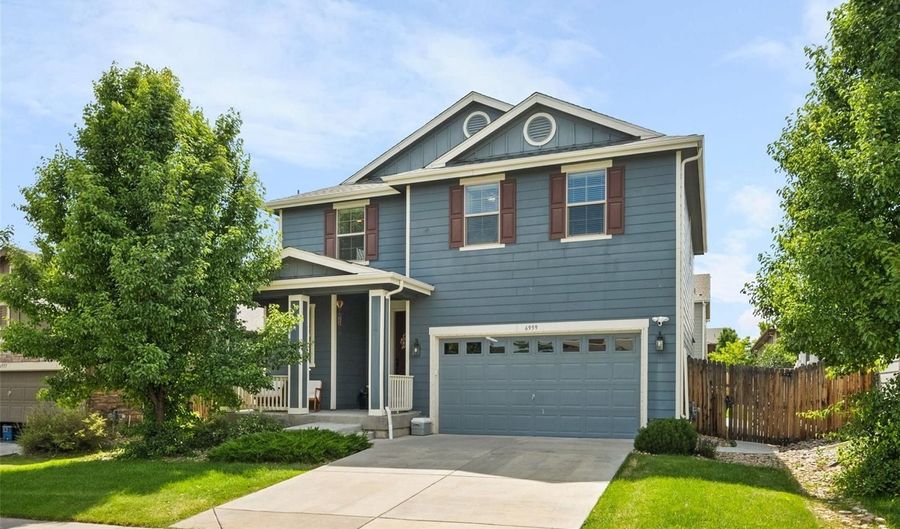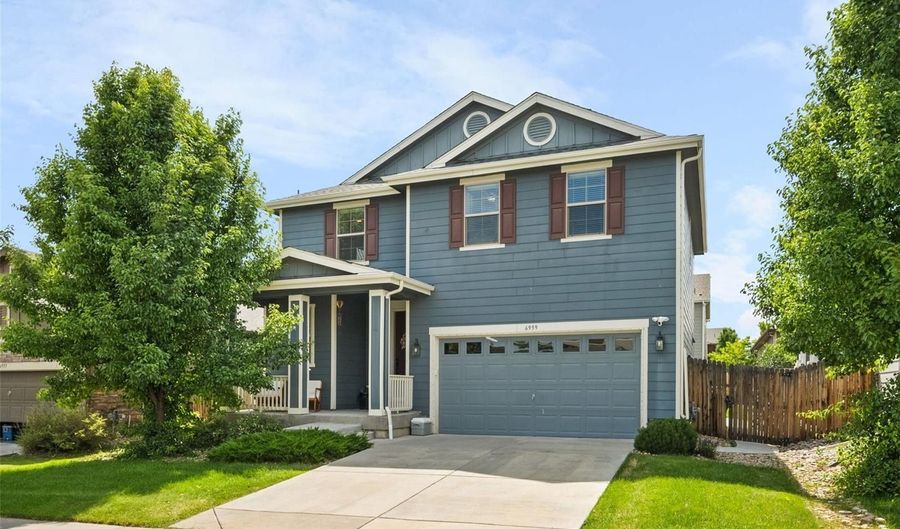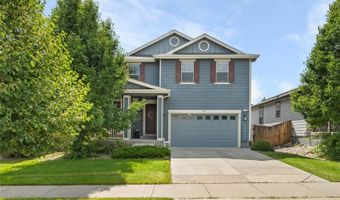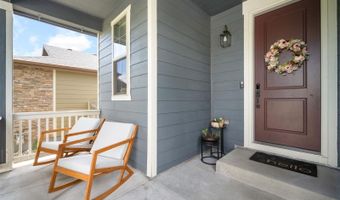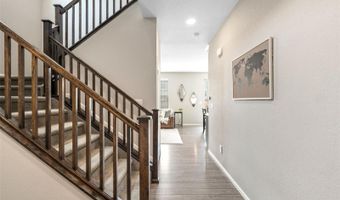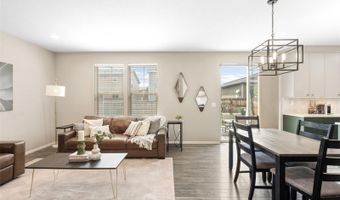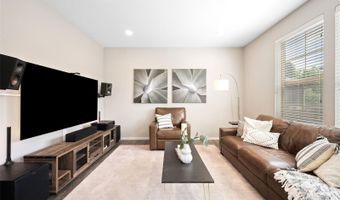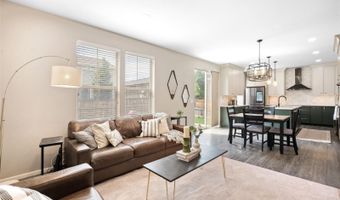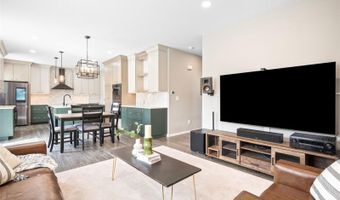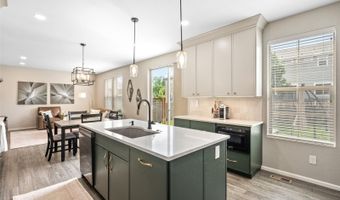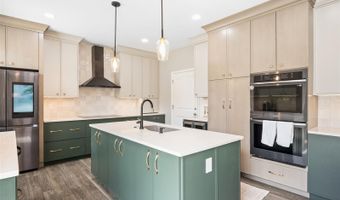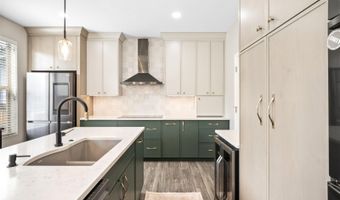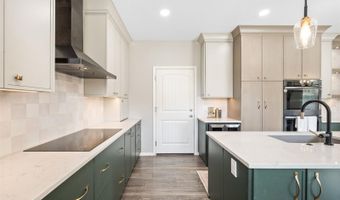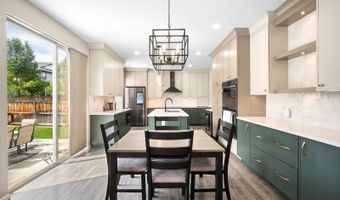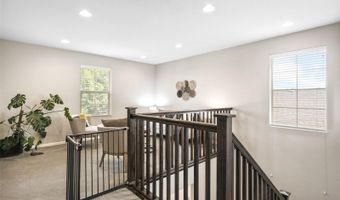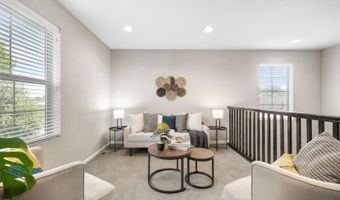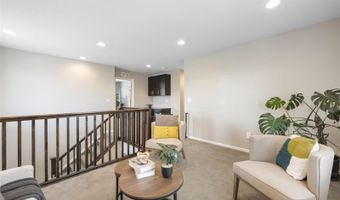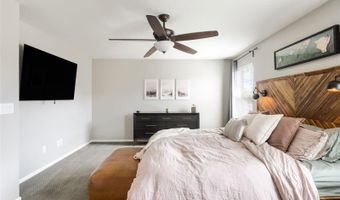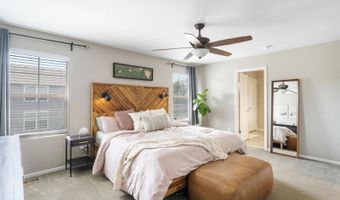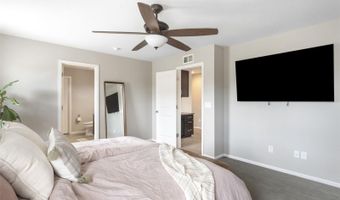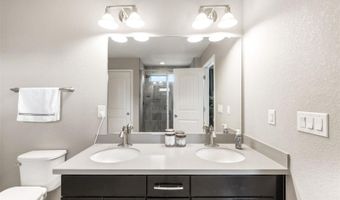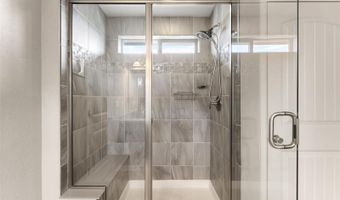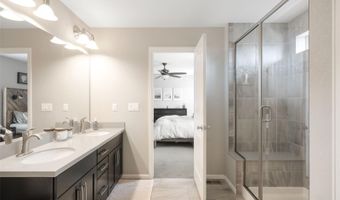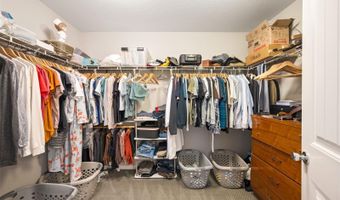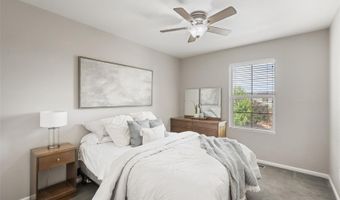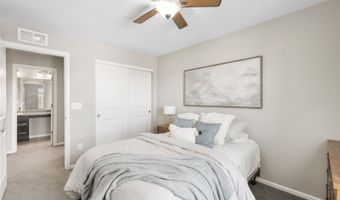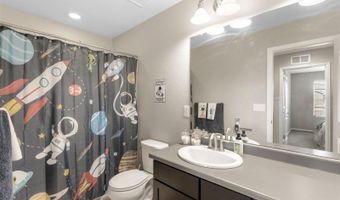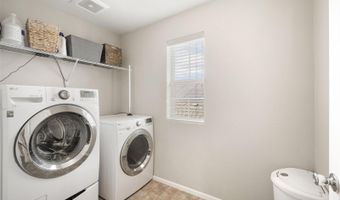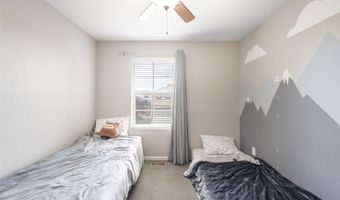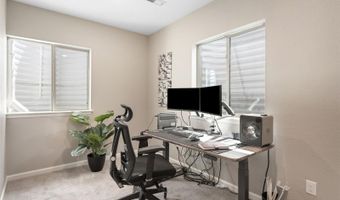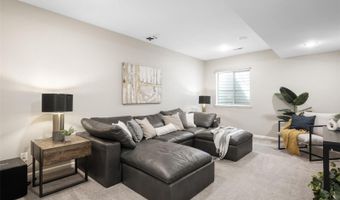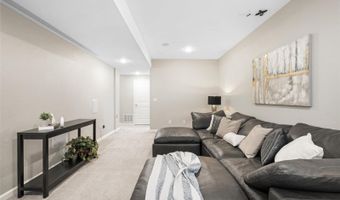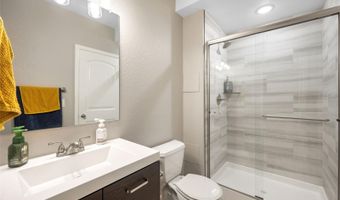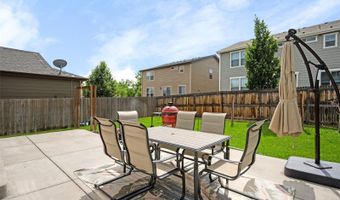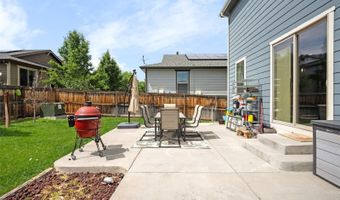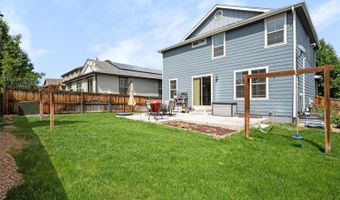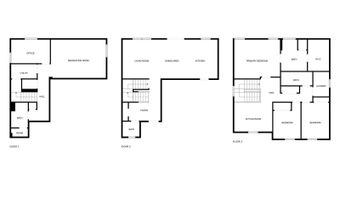6959 Isabell St Arvada, CO 80007
Snapshot
Description
Welcome to this beautifully updated home that blends modern design with everyday comfort. From the charming covered front porch to the expansive private backyard, every inch of this property is designed to impress. *Fully Paid Owned Solar Panels*
Step inside to find warm plank flooring and an open floor plan that flows seamlessly from the spacious living and dining areas to the heart of the home—a completely remodeled chef’s kitchen. Enjoy sleek quartz countertops, stainless steel appliances, a generous center island, and abundant cabinetry, perfect for both entertaining and daily living.
Natural light floods the main level through west-facing sliding glass doors, opening to a large fenced yard with patio and deck—ideal for enjoying Colorado’s four seasons. The newly finished basement adds valuable living space for a rec room, gym, guest suite, or home office.
Upstairs, retreat to the large loft perfect for a playroom, office, or cozy reading/TV nook. You'll find three well-appointed bedrooms with large closets and ceiling fans, along with a full bathroom. The spacious primary suite is a true sanctuary, featuring large windows, a large walk-in closet, and a private en suite bath designed for relaxation.
Additional features include a recently finished basement theater with motorized drop down projection screen screen for movie night and Surround sound. An oversized and drywalled attached two-car garage with 220V Outlet of Electric Vehicles. Central air conditioning, and ceiling fans throughout. The beautifully landscaped backyard with patio and deck offers plenty of outdoor space for entertaining or unwinding at home.
Situated in a peaceful and welcoming neighborhood with quick access to I-70, Olde Town Arvada, light rail, and several parks, this home also puts you within walking distance to Ralston Creek and nearby trails. All that’s left to do is move in, stock the fridge, and start living your best life in this vibrant Colorado home.
More Details
Features
History
| Date | Event | Price | $/Sqft | Source |
|---|---|---|---|---|
| Listed For Sale | $750,000 | $376 | Compass - Denver |
Expenses
| Category | Value | Frequency |
|---|---|---|
| Home Owner Assessments Fee | $93 | Monthly |
