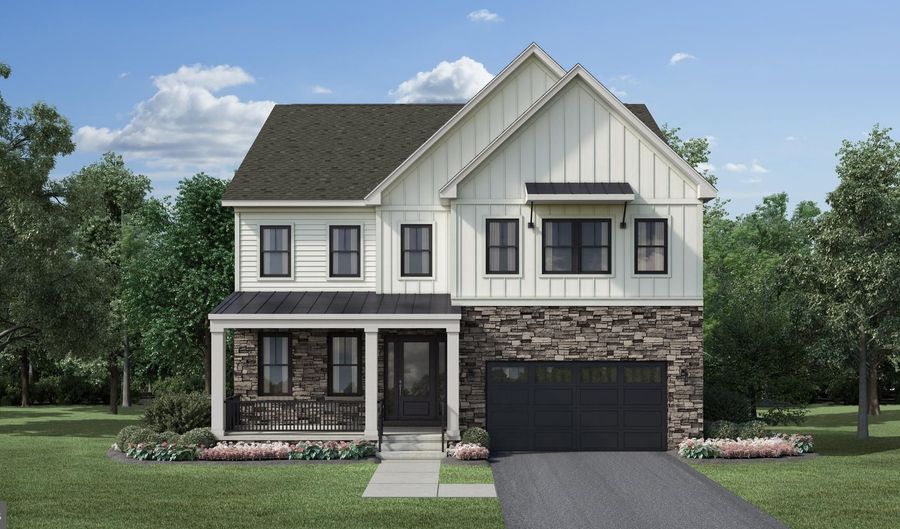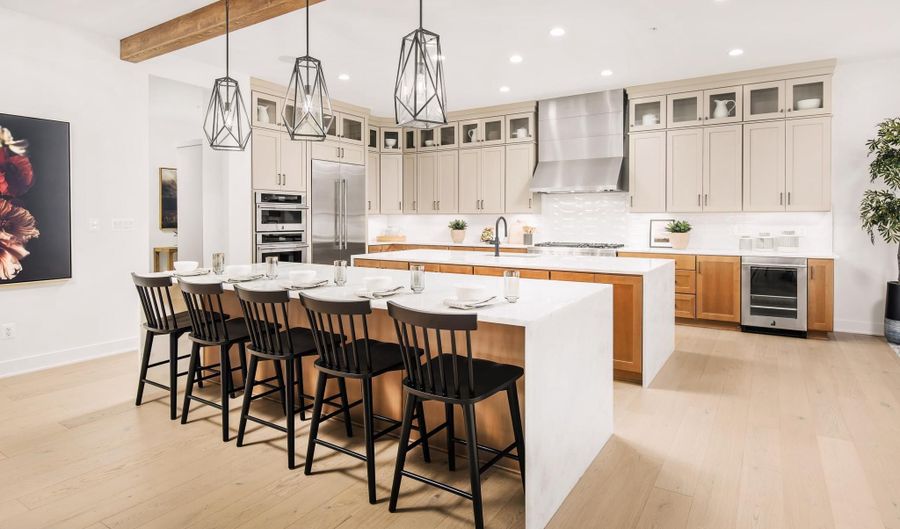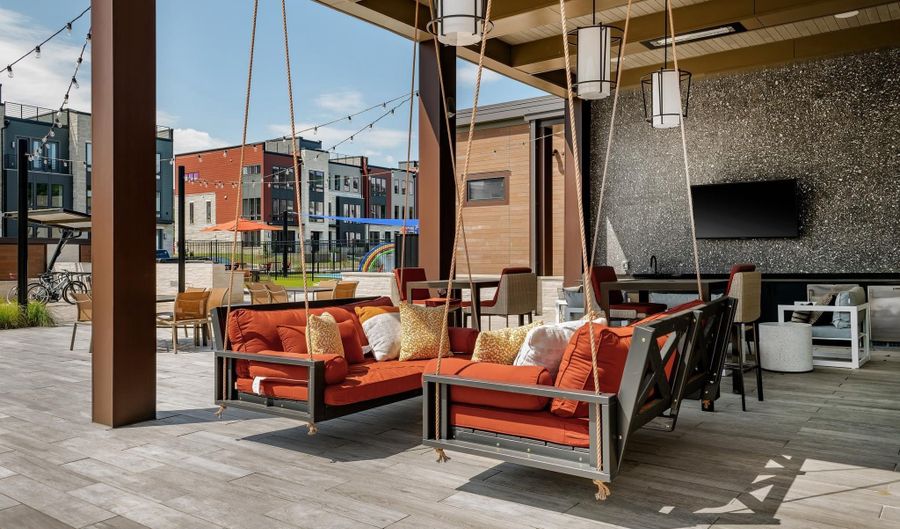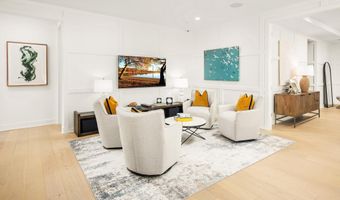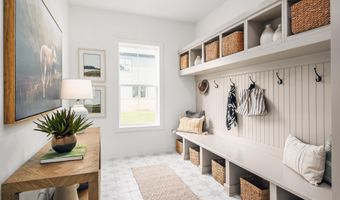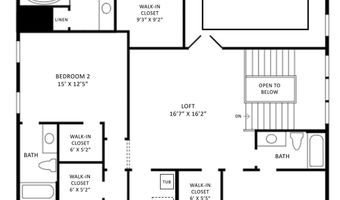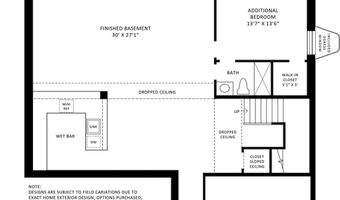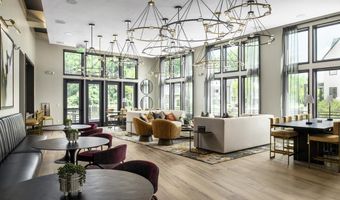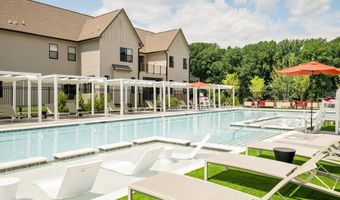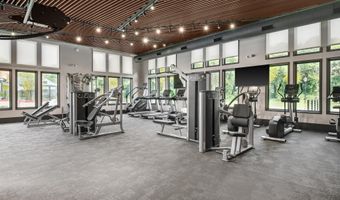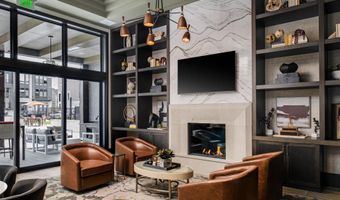6950 RENITA Ln Bethesda, MD 20817
Snapshot
Description
Welcome home to the Fairlane Modern Craftsman — a breathtaking, newly built single-family residence offering over 5,600 square feet of luxury living across three beautifully finished levels. Step inside the main level and experience an open-concept design enhanced by soaring 10-foot ceilings, a wall of windows in the great room, and abundant natural light that floods the space. A sleek, contemporary fireplace adds warmth and sophistication, while the chef-inspired kitchen stuns with dual waterfall islands, stacked premium cabinetry, and generous room for both everyday meals and grand-scale entertaining. Seamlessly blend indoor and outdoor living with a 15' x 8' multi-panel sliding stacking door that opens to a covered outdoor space complete with its own fireplace—ideal for relaxing evenings or lively gatherings. A private office enclosed by double glass French doors offers the perfect work-from-home retreat. Upstairs, the luxurious primary suite is a true sanctuary, featuring expansive walk-in closets and a spa-like bath with a freestanding soaking tub, oversized frameless glass shower with built-in bench, and dual vanities. Three additional bedrooms, each with its own en-suite bath, a spacious loft, and a full laundry room complete the upper level. The finished lower level adds exceptional flexibility and entertainment space, including a large recreation room, a private bedroom, and a full bath with a 5-foot shower and built-in bench—ideal for guests, a home gym, or a media haven. Additional highlights include a two-car front-entry garage with extended driveway, professionally curated finishes throughout, and energy-efficient construction. Located in the sought-after Amalyn community, residents enjoy access to resort-style amenities such as a clubhouse, state-of-the-art fitness center, outdoor pool, splash pad, grilling area, and scenic walking trails—all just minutes from downtown Bethesda and major commuter routes. Start 2026 in style and make the Fairlane Modern Craftsman uniquely yours for the New Year!
More Details
Features
History
| Date | Event | Price | $/Sqft | Source |
|---|---|---|---|---|
| Price Changed | $2,088,000 -1.14% | $369 | Toll MD Realty, LLC | |
| Listed For Sale | $2,112,000 | $374 | Toll MD Realty, LLC |
Expenses
| Category | Value | Frequency |
|---|---|---|
| Home Owner Assessments Fee | $380 | Monthly |
Taxes
| Year | Annual Amount | Description |
|---|---|---|
| $0 |
Nearby Schools
Elementary School Wyngate Elementary | 0.8 miles away | KG - 05 | |
Elementary School Ashburton Elementary | 0.8 miles away | PK - 05 | |
High School Walter Johnson High | 1 miles away | 09 - 12 |
