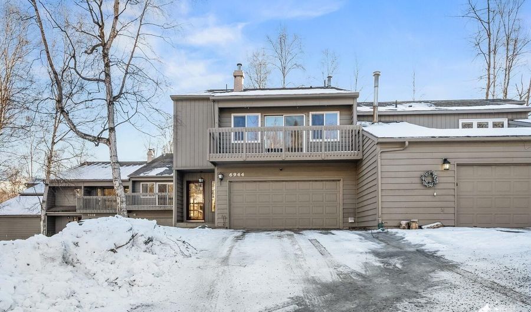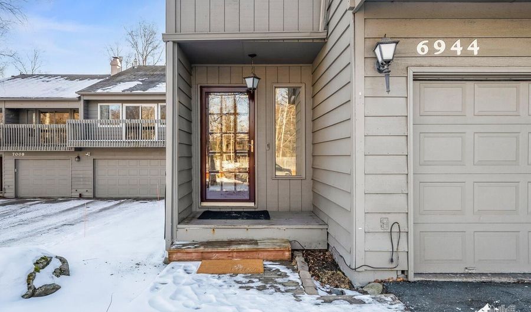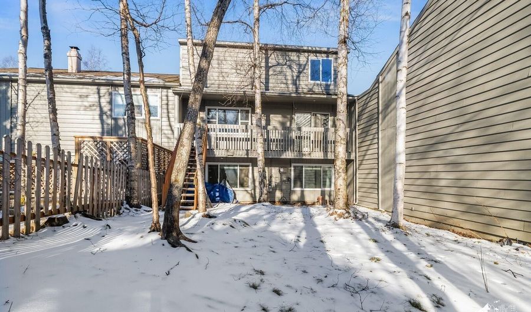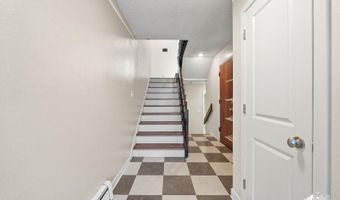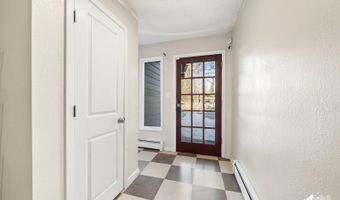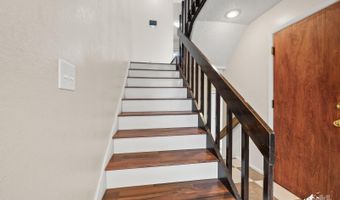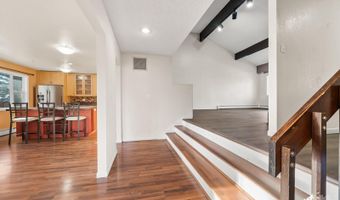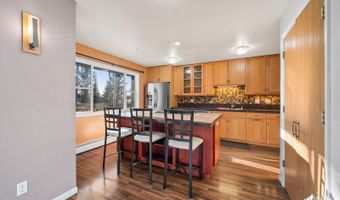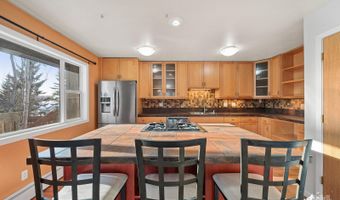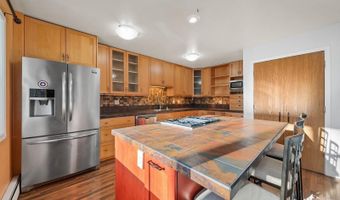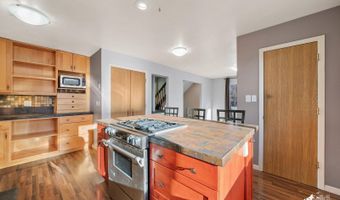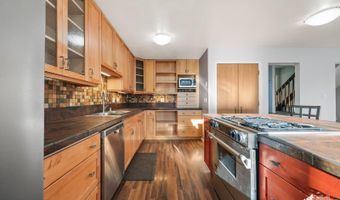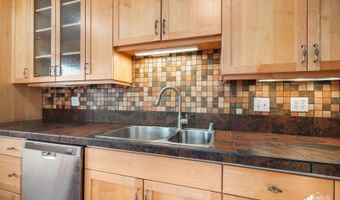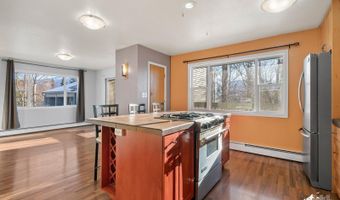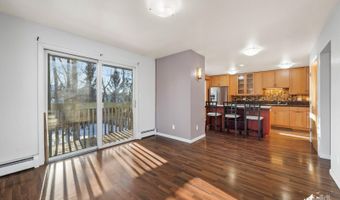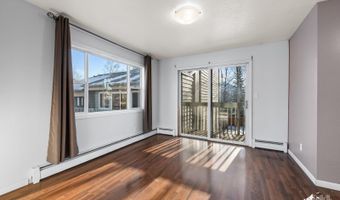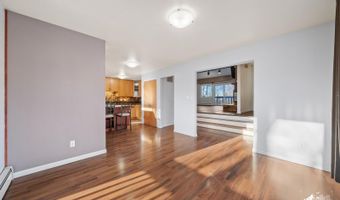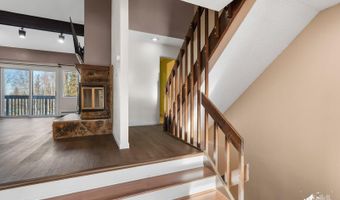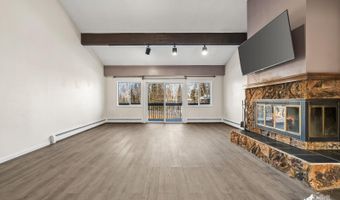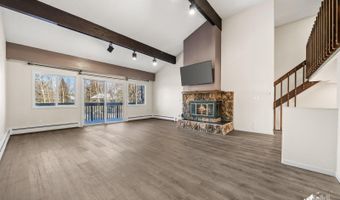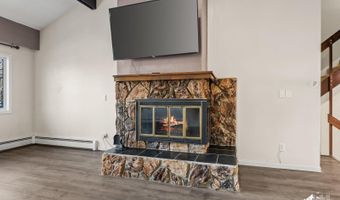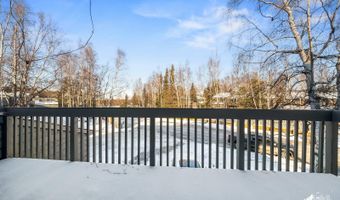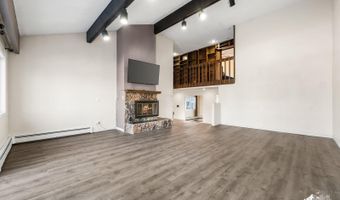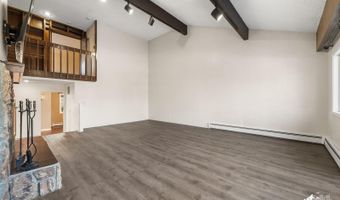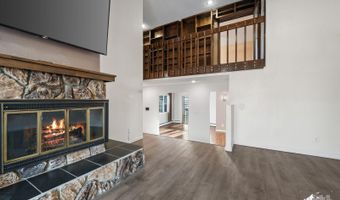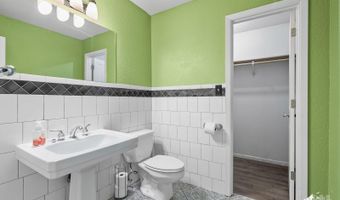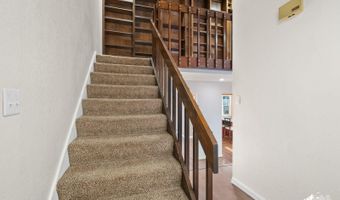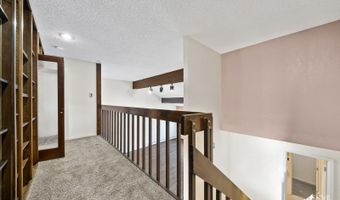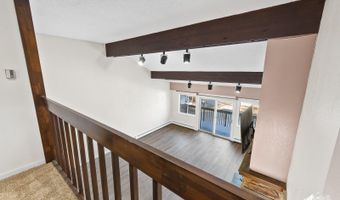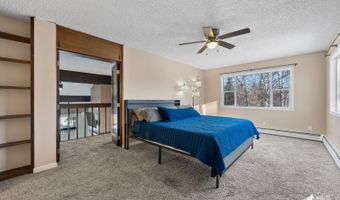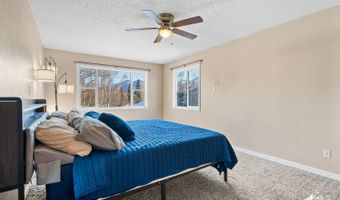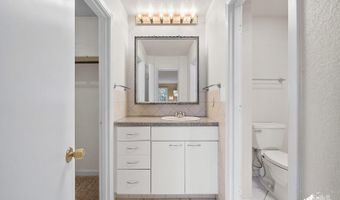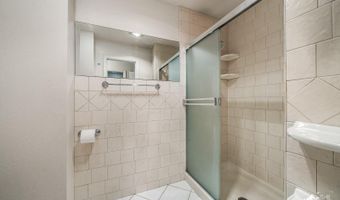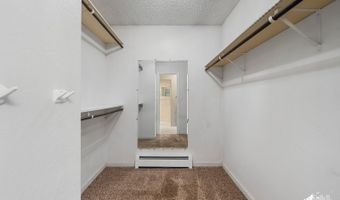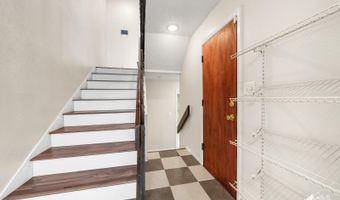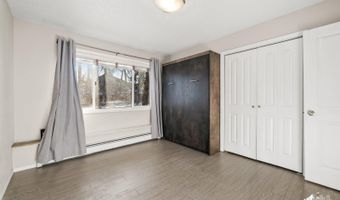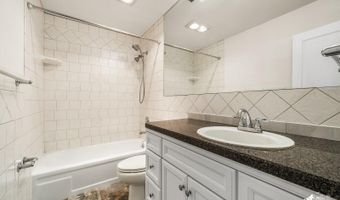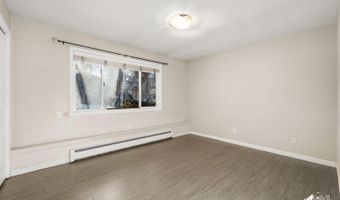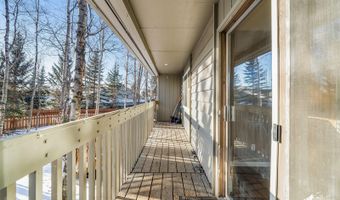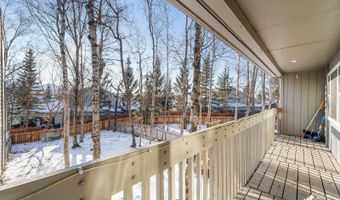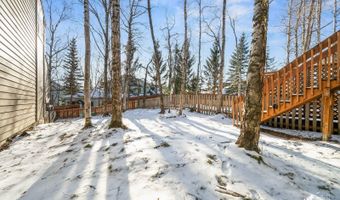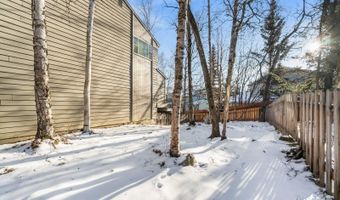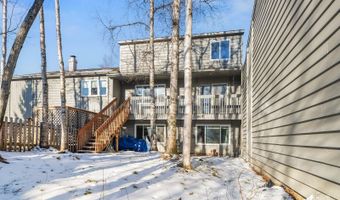6944 Gemini Dr #D1Anchorage, AK 99504
Price
$350,000
Listed On
Type
For Sale
Status
Pending
3 Beds
3 Bath
2140 sqft
Asking $350,000
Snapshot
Type
For Sale
Category
Purchase
Property Type
Other
Property Subtype
Other
MLS Number
25-1695
Parcel Number
0072011401001
Property Sqft
2,140 sqft
Lot Size
Year Built
1975
Year Updated
Bedrooms
3
Bathrooms
3
Full Bathrooms
1
3/4 Bathrooms
1
Half Bathrooms
1
Quarter Bathrooms
0
Lot Size (in sqft)
-
Price Low
-
Room Count
-
Building Unit Count
-
Condo Floor Number
-
Number of Buildings
-
Number of Floors
0
Parking Spaces
0
Location Directions
East on Tudor Road, left on Patterson, left on Madelynne Way, left on Appolo Drive, left on Gemini Drive. Property on the right.
Legal Description
Deepwood III #D1
Special Listing Conditions
Auction
Bankruptcy Property
HUD Owned
In Foreclosure
Notice Of Default
Probate Listing
Real Estate Owned
Short Sale
Third Party Approval
Description
Impressive multi-level condo featuring soaring vaulted ceilings and an abundance of natural light. Bright and airy south-facing kitchen/dining area create the perfect space for entertaining. Private top-floor primary suite, complete with spacious closet and ensuite bath. Downstairs, are two generous bedrooms, including one with a convenient Murphy bed. Ample storage throughout with large interior closets. Fenced backyard & two inviting patios - plus a freshly refinished front patio.
More Details
MLS Name
Alaska Multiple Listing Service
Source
ListHub
MLS Number
25-1695
URL
MLS ID
AMLSAK
Virtual Tour
PARTICIPANT
Name
Sara Sturgeon
Primary Phone
(907) 257-0420
Key
3YD-AMLSAK-118616
Email
sturgeonakhomes@gmail.com
BROKER
Name
RE/MAX Dynamic Properties
Phone
(907) 261-7616
OFFICE
Name
RE/MAX Dynamic Properties
Phone
(907) 865-4700
Copyright © 2025 Alaska Multiple Listing Service. All rights reserved. All information provided by the listing agent/broker is deemed reliable but is not guaranteed and should be independently verified.
Features
Basement
Dock
Elevator
Fireplace
Greenhouse
Hot Tub Spa
New Construction
Pool
Sauna
Sports Court
Waterfront
Architectural Style
Other
Exterior
Gently Rolling
Fenced Yard
Private Yard
Covenant/Restriction
Deck/Patio
Fire Service Area
Garage Door Opener
In City Limits
Paved Driveway
Fencing
Fenced
Flooring
Carpet
Heating
Baseboard
Interior
Dishwasher
Disposal
Family Room
Fireplace
Gas Cooktop
Pantry
Range-downdraft
Range/Oven
Refrigerator
Vaulted Ceiling(s)
Tile Counters
Microwave
Washer &/Or Dryer Hookup
Other Structures
Garage(s)
Parking
Heated
Tuck-Under
Patio and Porch
Patio
Deck
Roof
Shingle
Rooms
Bathroom 1
Bathroom 2
Bathroom 3
Bedroom 1
Bedroom 2
Bedroom 3
History
| Date | Event | Price | $/Sqft | Source |
|---|---|---|---|---|
| Listed For Sale | $350,000 | $164 | RE/MAX Dynamic Properties |
Expenses
| Category | Value | Frequency |
|---|---|---|
| Home Owner Assessments Fee | $612 | Monthly |
Nearby Schools
Elementary School Scenic Park Elementary | 0.2 miles away | PK - 06 | |
Junior & Senior High School Benson Secondary - S. E. A. R. C. H. | 0.4 miles away | 07 - 12 | |
Elementary School Baxter Elementary | 0.8 miles away | PK - 06 |
Get more info on 6944 Gemini Dr #D1, Anchorage, AK 99504
By pressing request info, you agree that Residential and real estate professionals may contact you via phone/text about your inquiry, which may involve the use of automated means.
By pressing request info, you agree that Residential and real estate professionals may contact you via phone/text about your inquiry, which may involve the use of automated means.
