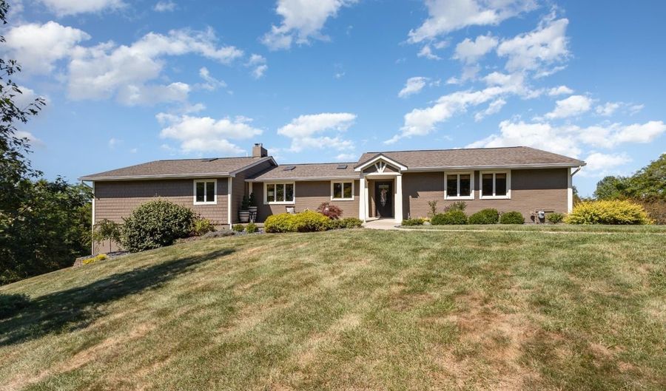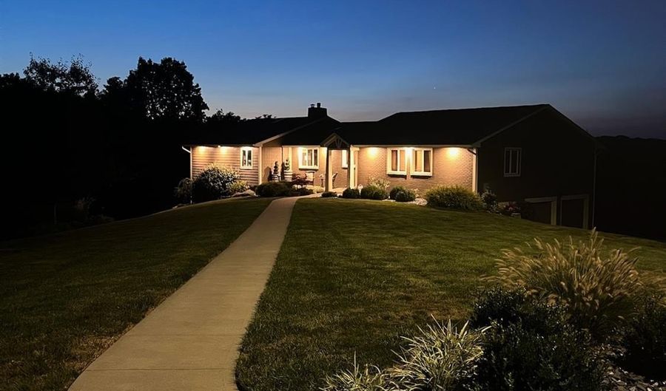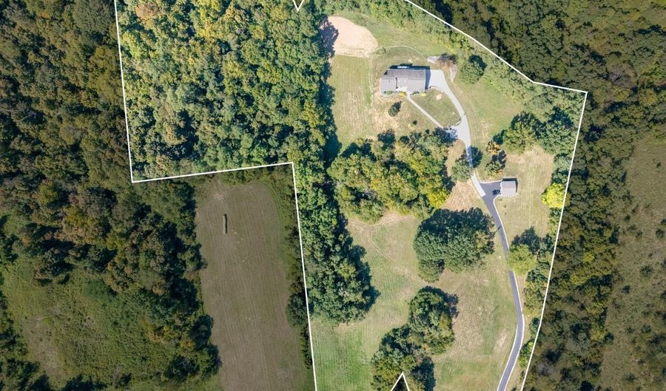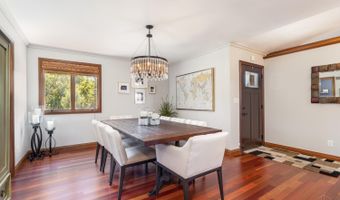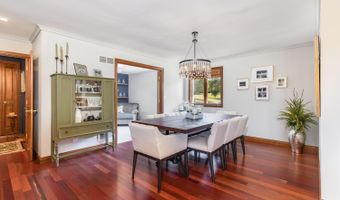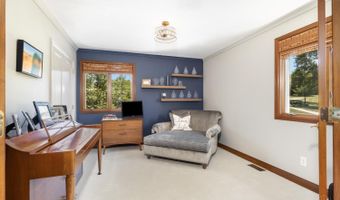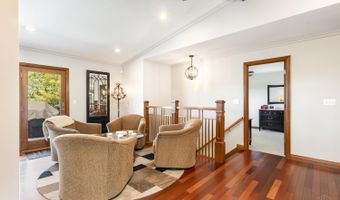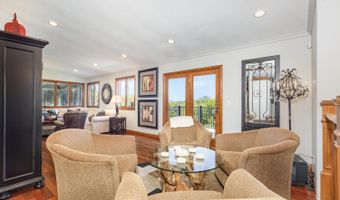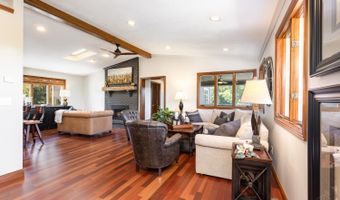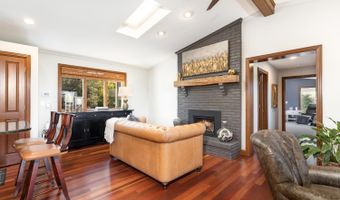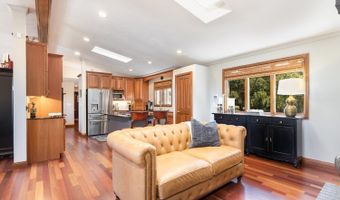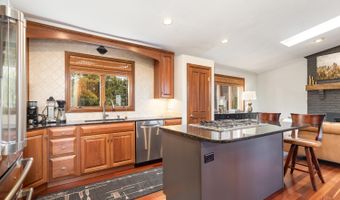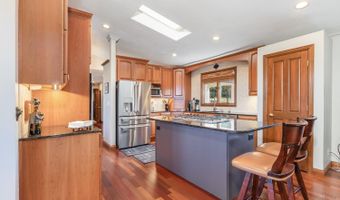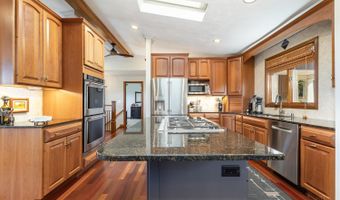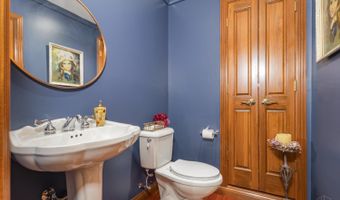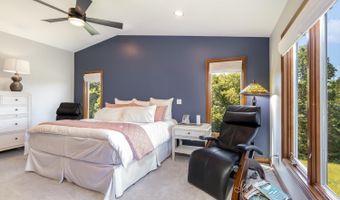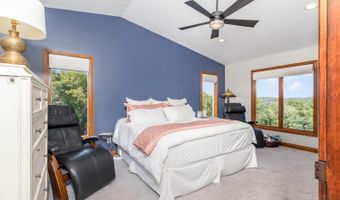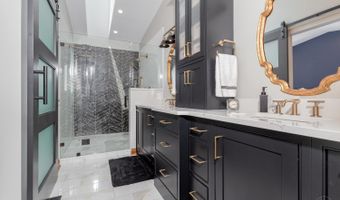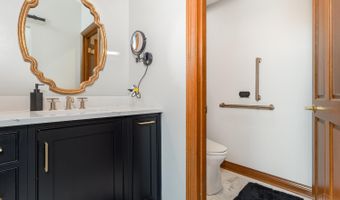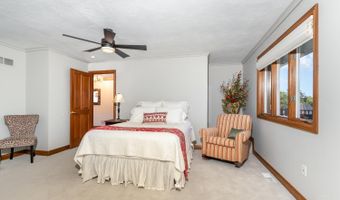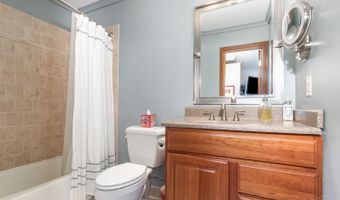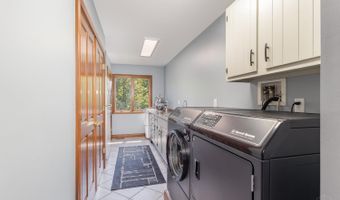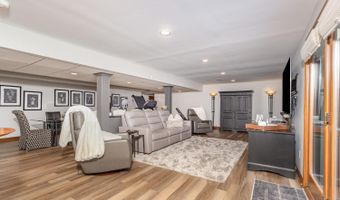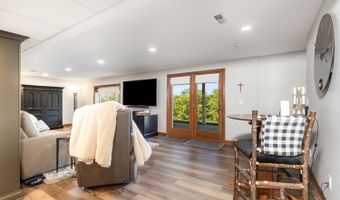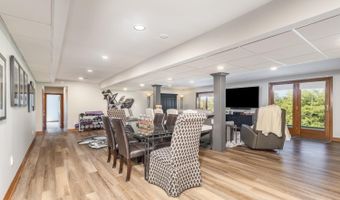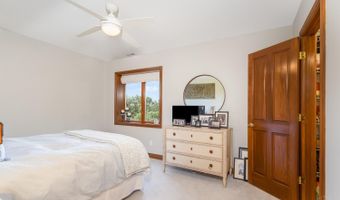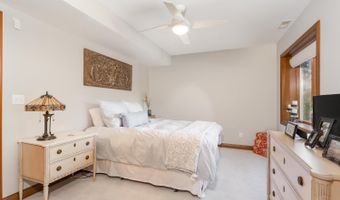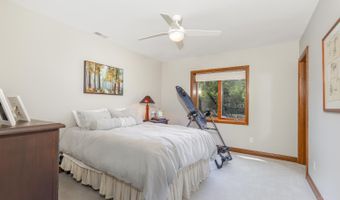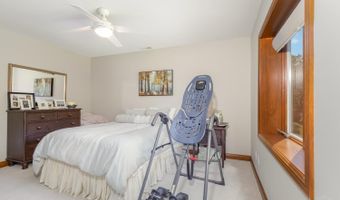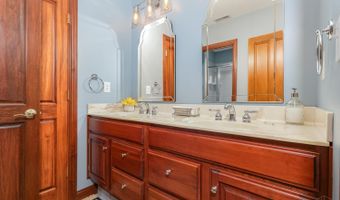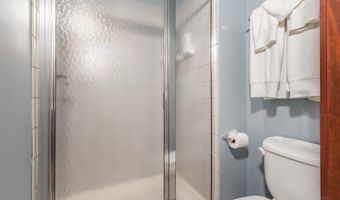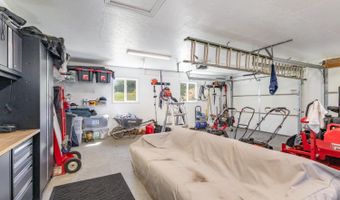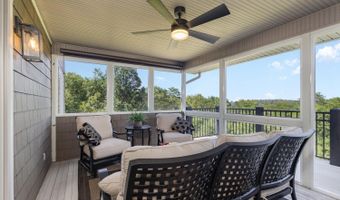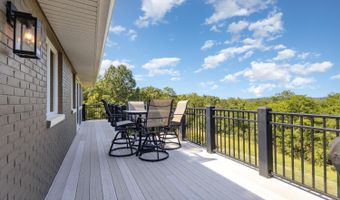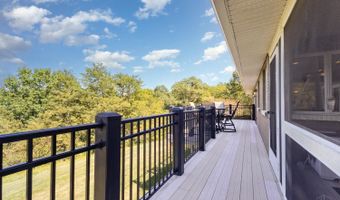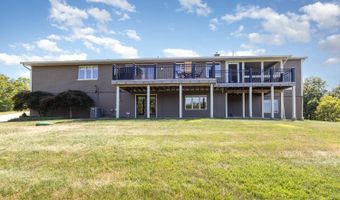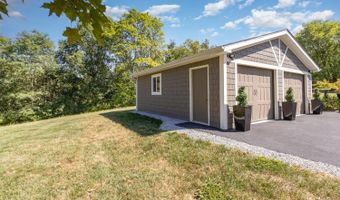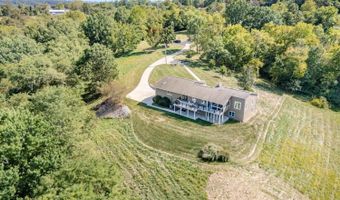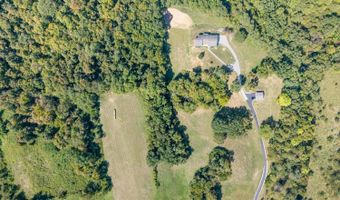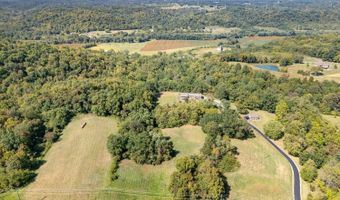6942 St Rt 350 Aurora, IN 47001
Snapshot
Description
Tucked away on 11.81 acres of private land. This gorgeous 4-bedroom, 3.5-bathroom brick ranch was renovated in 2021 that offers classic charm and modern updates. Step inside to stunning Brazilian hardwood floors in the main living areas, new plush carpet in all bedrooms, and new LVT in the basement creates a cozy and inviting atmosphere. The kitchen is a chef's delight, featuring beautiful wood cabinets, a spacious island, granite countertops and high-end appliances. The home is designed for both comfort and energy efficiency, with Anderson wood/vinyl clad windows, new exterior French doors that flood the space with natural light. The primary bathroom has been completely updated in 2021, boasting a luxurious marble floor and quartz countertop. The walk-out basement is a true extension of the living space with a granite countertop for entertaining. All walls and ceilings have fresh paint. The 26'X28' insulated detached garage was built in 2019. Natural gas back up generator.
More Details
Features
History
| Date | Event | Price | $/Sqft | Source |
|---|---|---|---|---|
| Listed For Sale | $850,000 | $∞ | Keller Williams Distinctive RE |
Nearby Schools
Elementary School Aurora Elementary School | 0.9 miles away | KG - 06 | |
Middle School South Dearborn Middle School | 0.9 miles away | 07 - 08 | |
High School South Dearborn High School | 1 miles away | 09 - 12 |
