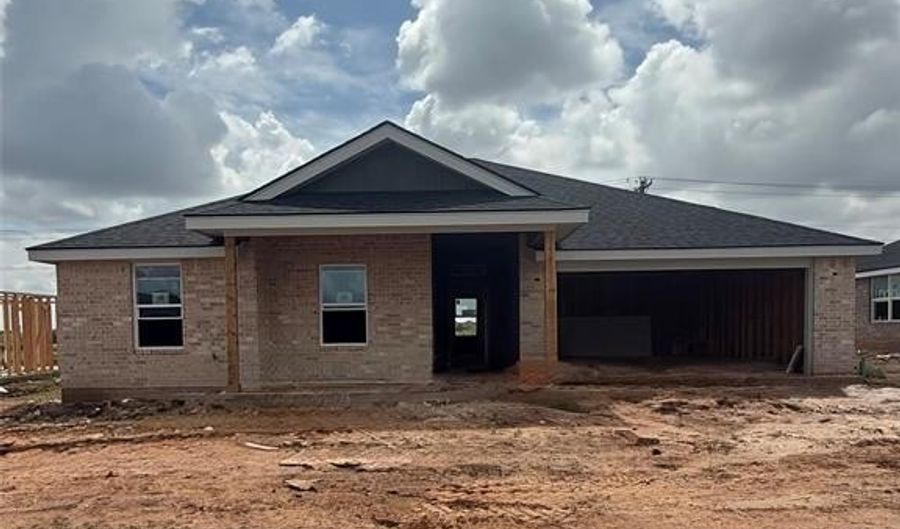6940 Tin Cup Abilene, TX 79606
Snapshot
Description
Check out your new home at Forrest Meadows, a stunning new construction by CM Custom Homes that blends modern style with practical features. Ideal for first-time buyers or seasoned homeowners! Seller is also offering a selection of finishes to choose from for counter tops, lighting, paint, flooring, and backsplash, making it truly your own. Located in a quiet, no go through traffic neighborhood. This home offers tranquility while being close to Wylie schools schools, shopping and dining options. Inside, enjoy a clean, modern aesthetic, upscale stainless steel appliances, and striking crown molding. The durable Luxury Vinyl Plank (LVP) flooring is aesthetically pleasing and easy to maintain. The well-designed kitchen features granite countertops, a large pantry, and ample storage, cabinet hardware, perfect for any chef. The split-bedroom layout provides privacy, with the primary suite offering an ensuite bathroom with double sinks and a spacious walk-in closet. The backyard includes sod and sprinkler. It is framed out with a wooden privacy fence, complemented by a covered patio for relaxation and entertainment. Experience exceptional excellence and value with CM Custom Homes, where superior craftsmanship meets attainable luxury. Your new home will come with a ring camera installed. Welcome home! Estimated completion is August 2025!
Private Rmks:
IntraOffice Remarks:
More Details
Features
History
| Date | Event | Price | $/Sqft | Source |
|---|---|---|---|---|
| Listed For Sale | $299,900 | $190 | KW SYNERGY* |
Expenses
| Category | Value | Frequency |
|---|---|---|
| Home Owner Assessments Fee | $180 | Annually |
Nearby Schools
Learning Center Taylor County Learning Center | 0.7 miles away | 00 - 00 | |
Pre-Kindergarten Early Childhood Center | 0.7 miles away | PK - PK | |
Elementary School Wylie Elementary | 0.8 miles away | KG - 02 |

