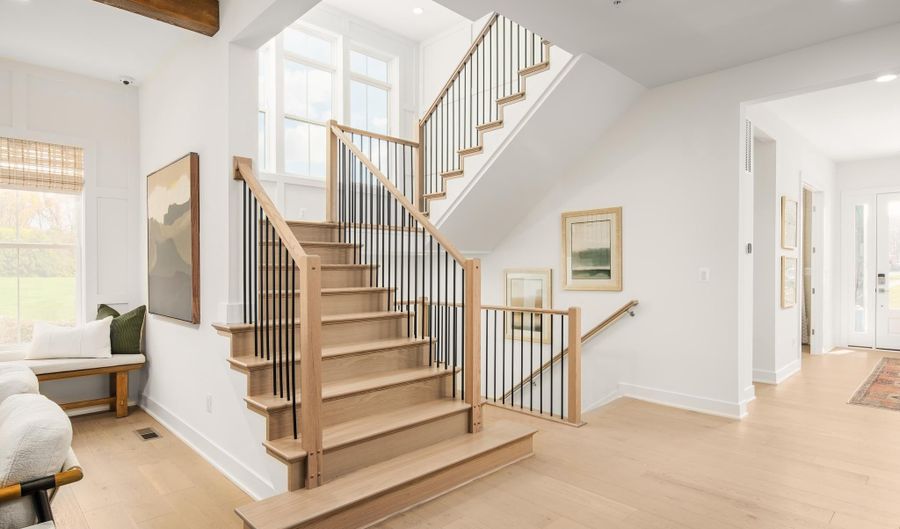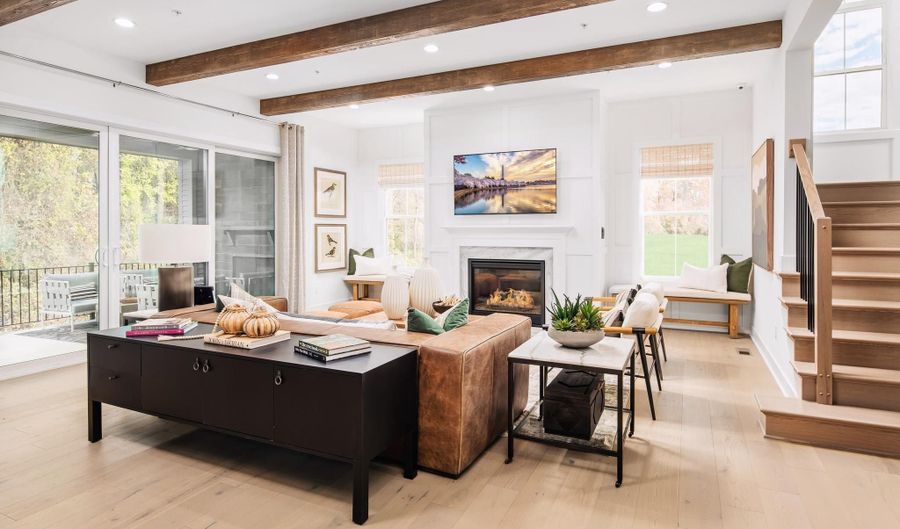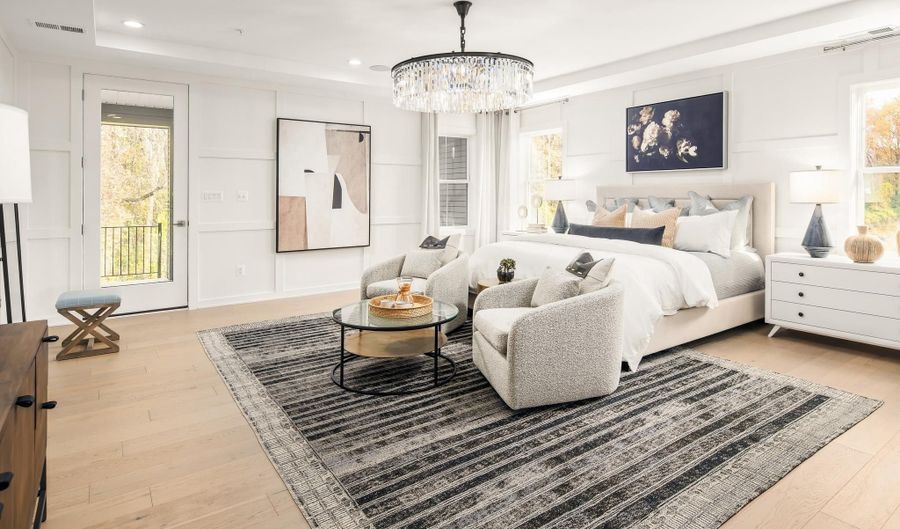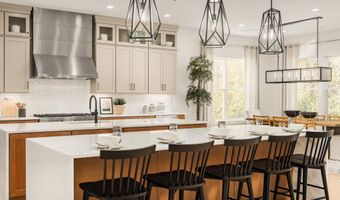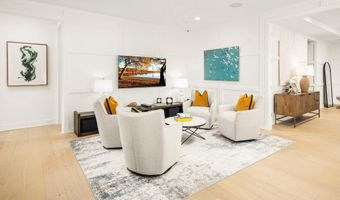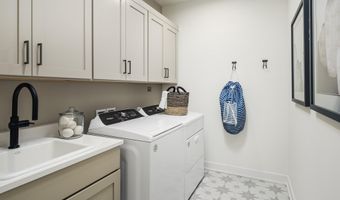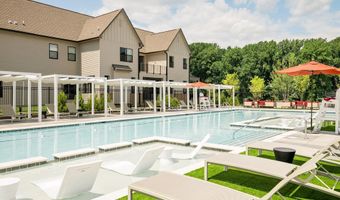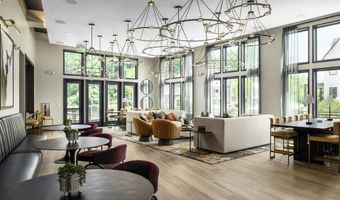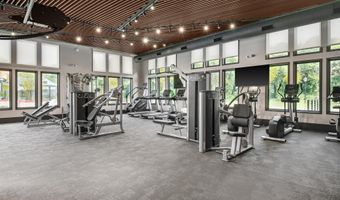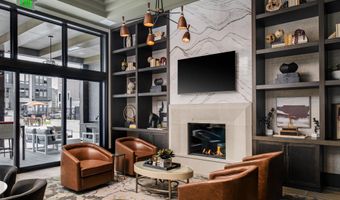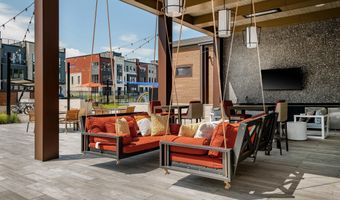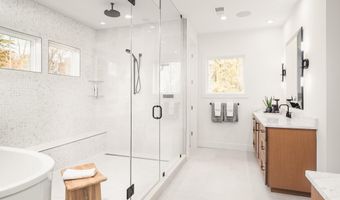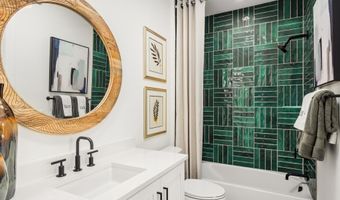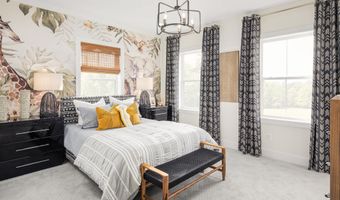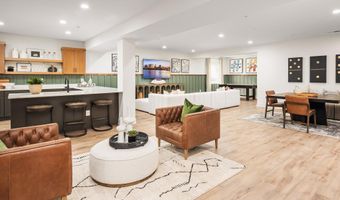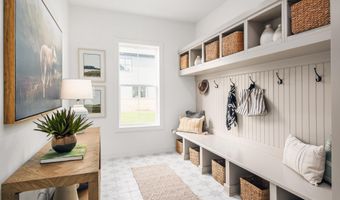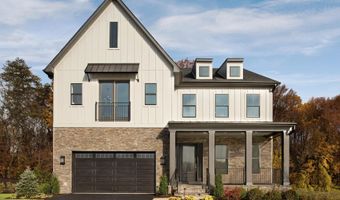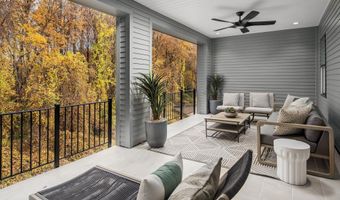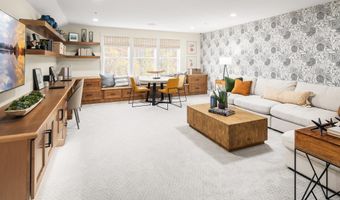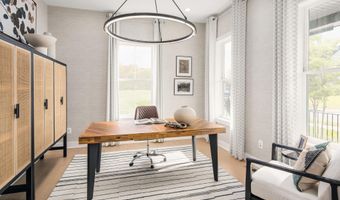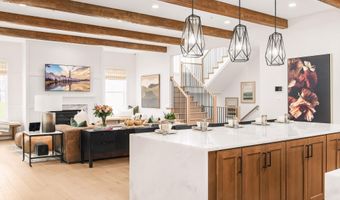6931 GREYSWOOD Rd Bethesda, MD 20817
Snapshot
Description
Our professionally designed model home is officially for sale! This is the last opportunity to purchase our Fairlane floor plan in our highly sought-after community, Amalyn in Bethesda! The well-designed gourmet kitchen boasts dual center islands, and sizable walk-in pantry. Professionally designed interior features light and coastal colors and finishes throughout. The magnificent primary bedroom is complete w/ dual walk-in closets, and lavish master bath w/ dual vanities, free-standing tub, luxe glass-enclosed shower with seat, and private water closet. Generous secondary bedrooms feature roomy closets as well as their very own full baths. Additional highlights include a first-floor office, centrally located second floor laundry, and plenty of additional storage throughout. This large homesite features wooded views for ample privacy. Call today to schedule your visit!
More Details
Features
History
| Date | Event | Price | $/Sqft | Source |
|---|---|---|---|---|
| Listed For Sale | $2,549,000 | $421 | Toll MD Realty, LLC |
Expenses
| Category | Value | Frequency |
|---|---|---|
| Home Owner Assessments Fee | $380 | Monthly |
Taxes
| Year | Annual Amount | Description |
|---|---|---|
| $0 |
Nearby Schools
High School Walter Johnson High | 0.9 miles away | 09 - 12 | |
Elementary School Ashburton Elementary | 0.9 miles away | PK - 05 | |
Elementary School Seven Locks Elementary | 1 miles away | KG - 05 |
