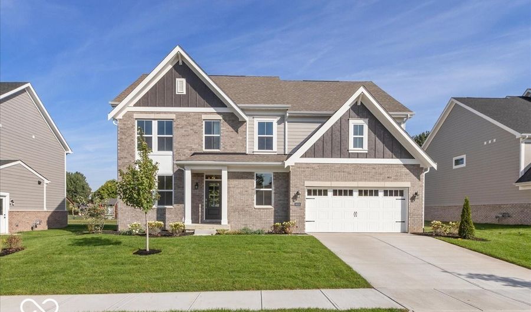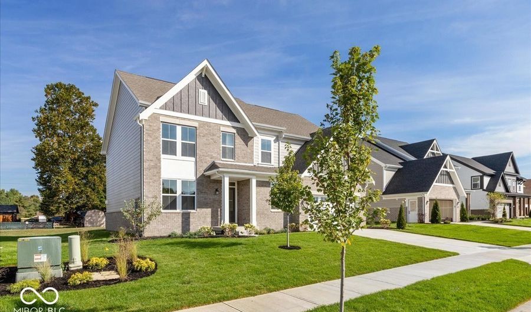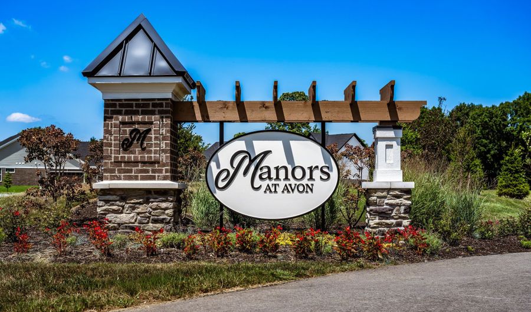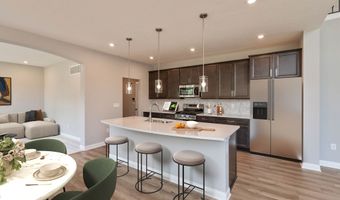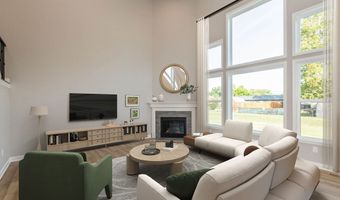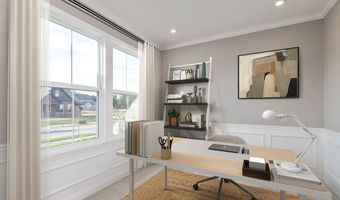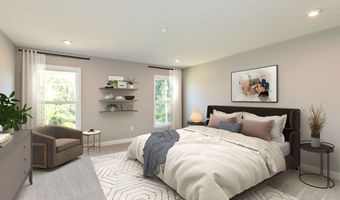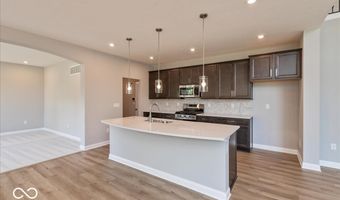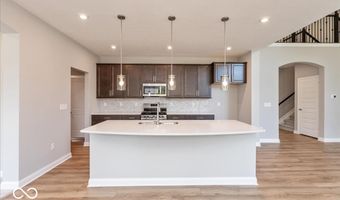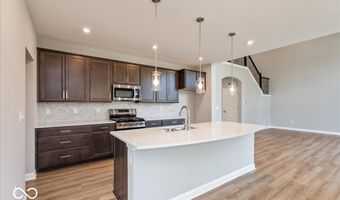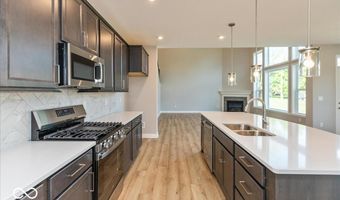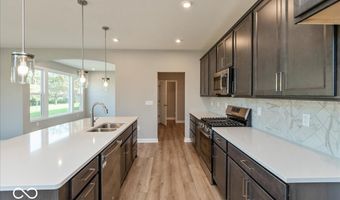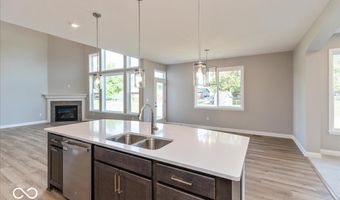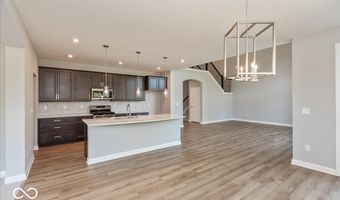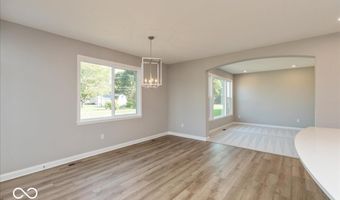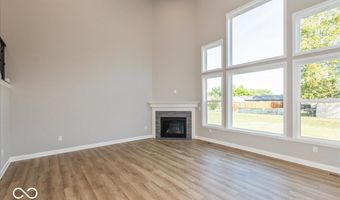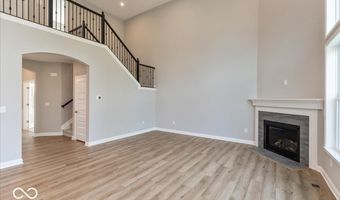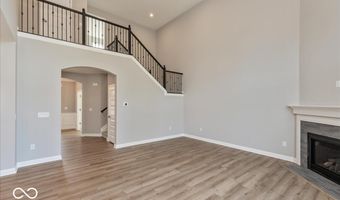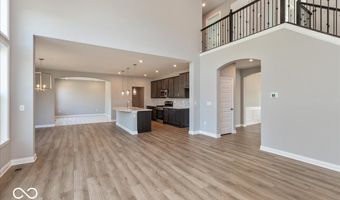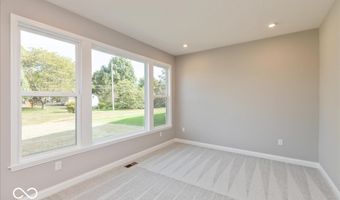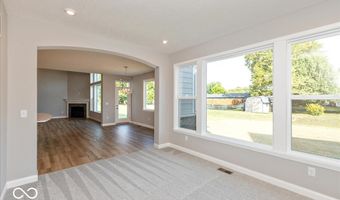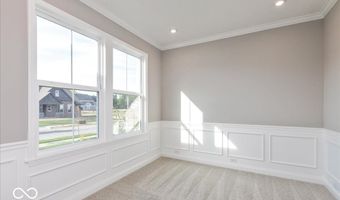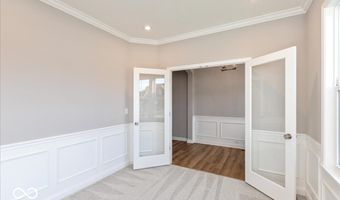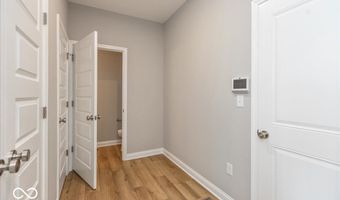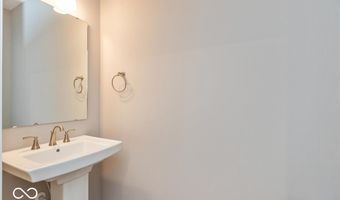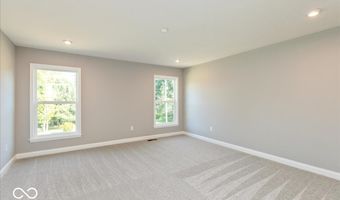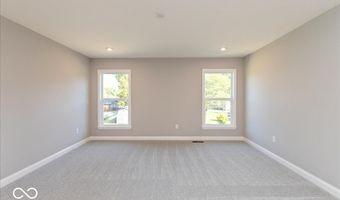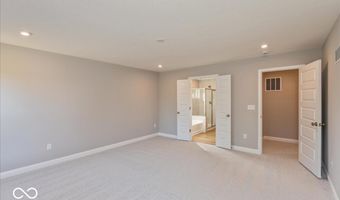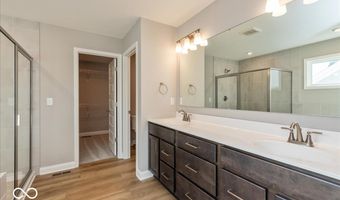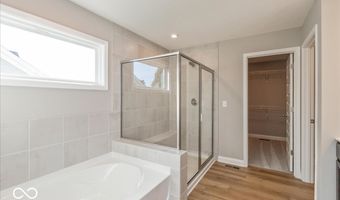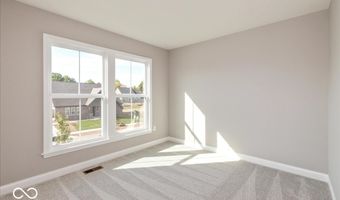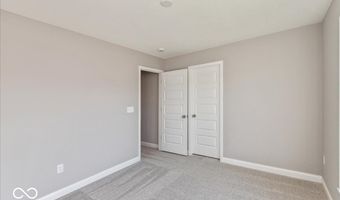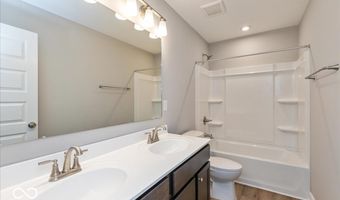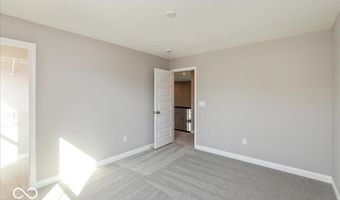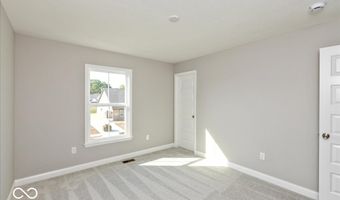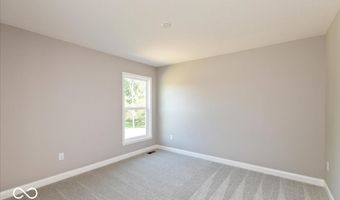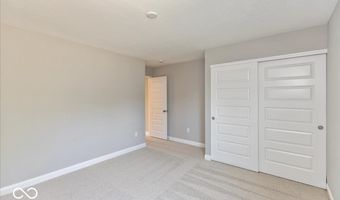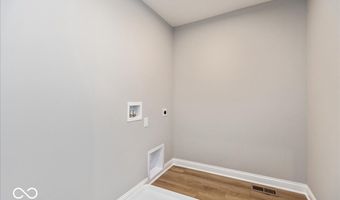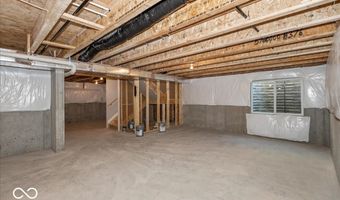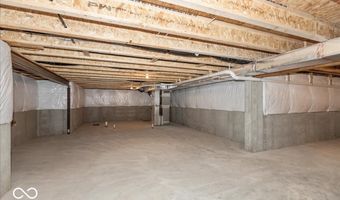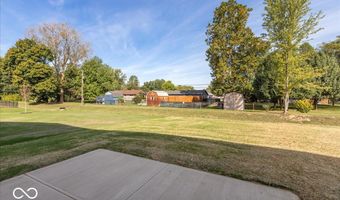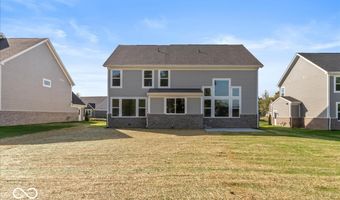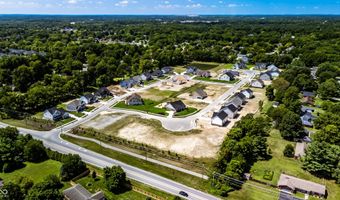6928 Renoir Way Avon, IN 46123
Snapshot
Description
Gorgeous new Grandin Cambridge Cottage plan by Fischer Homes in beautiful Manors at Avon featuring a welcoming covered front porch. Once inside, you'll find a private 1st floor study with double doors. Open concept design with an island kitchen with stainless steel appliances, upgraded maple cabinetry with 42-inch uppers and soft-close hinges, upgraded quartz counters, large pantry, and walk-out breakfast room all open to the dramatic 2-story family room with gas fireplace. The casual living room just off the kitchen could easily function as a formal dining room. The upstairs primary suite includes an en suite with a double bowl vanity, soaking tub, separate shower, and huge walk-in closet. There are 3 additional bedrooms, a centrally located hall bathroom, and a convenient 2nd-floor laundry room. Full basement with full bath rough-in and an oversized 2-bay garage.
Open House Showings
| Start Time | End Time | Appointment Required? |
|---|---|---|
| No |
More Details
Features
History
| Date | Event | Price | $/Sqft | Source |
|---|---|---|---|---|
| Price Changed | $619,990 -0.8% | $225 | HMS Real Estate, LLC | |
| Price Changed | $624,990 -0.79% | $227 | HMS Real Estate, LLC | |
| Listed For Sale | $629,990 | $229 | HMS Real Estate, LLC |
Expenses
| Category | Value | Frequency |
|---|---|---|
| Home Owner Assessments Fee | $59 | Monthly |
Nearby Schools
Elementary School Cedar Elementary School | 0.8 miles away | PK - 04 | |
Elementary School Sycamore Elementary School | 1 miles away | KG - 04 | |
Middle School Avon Intermediate School West | 1.4 miles away | 05 - 06 |
