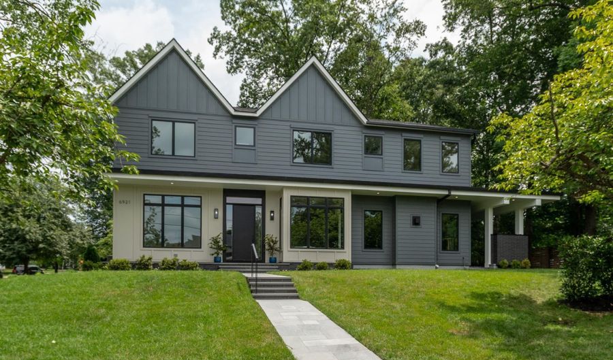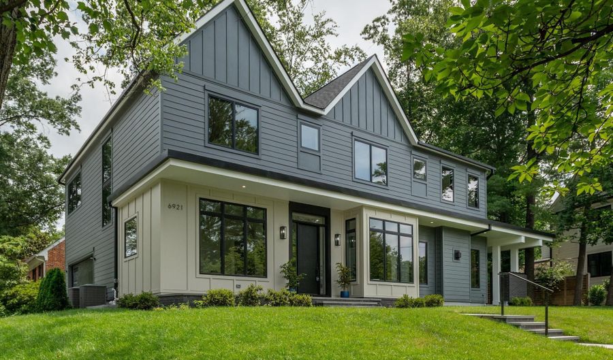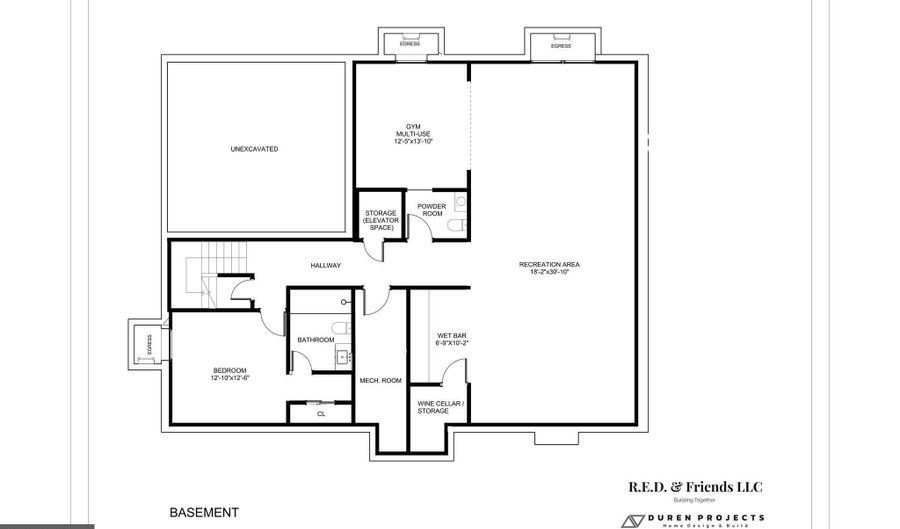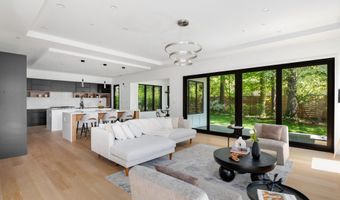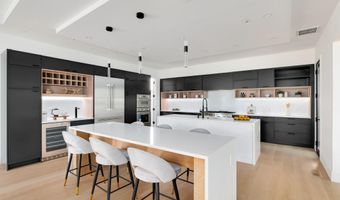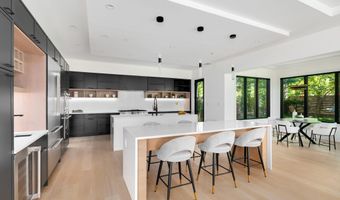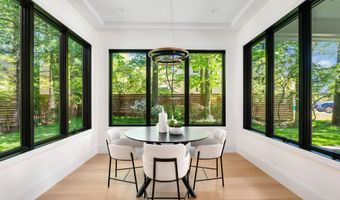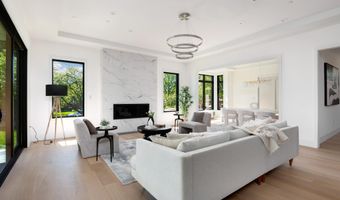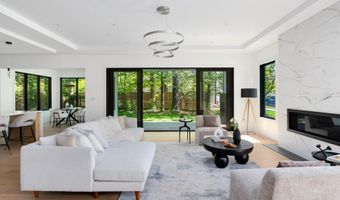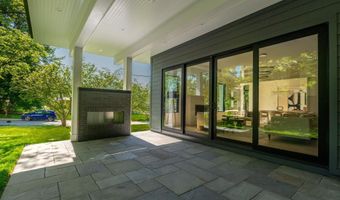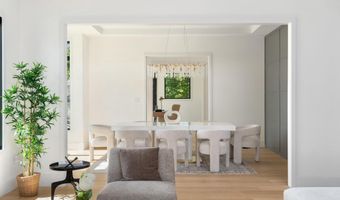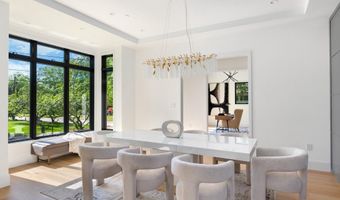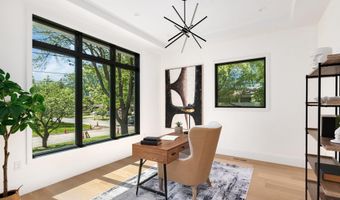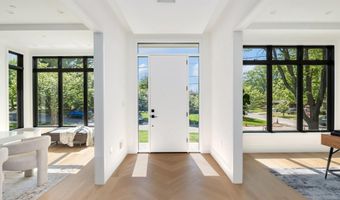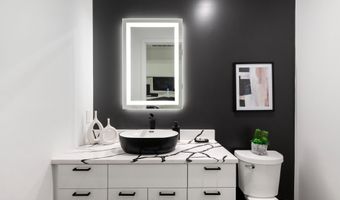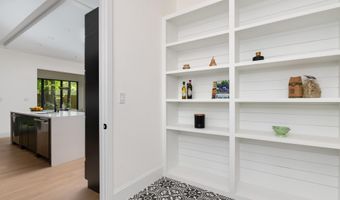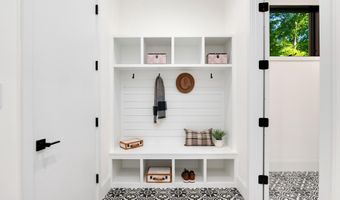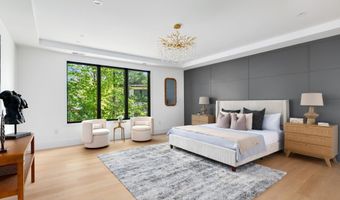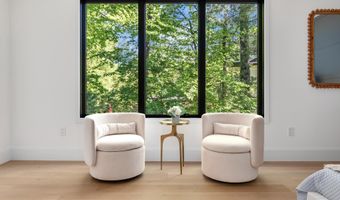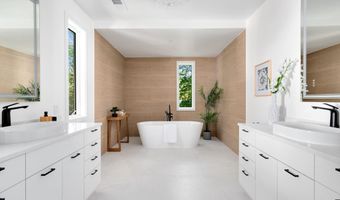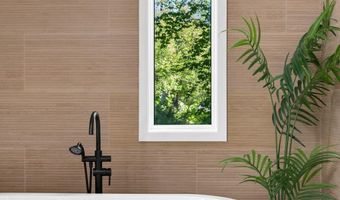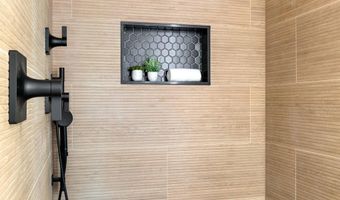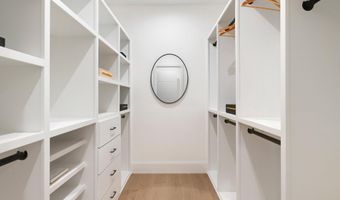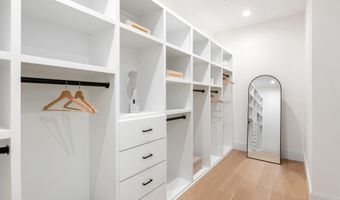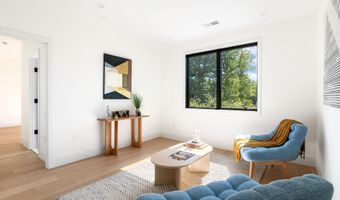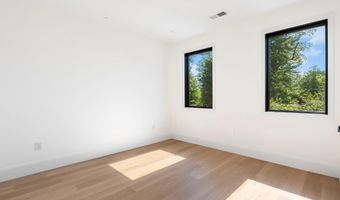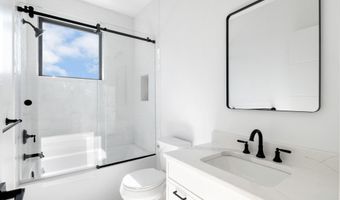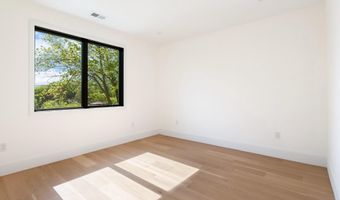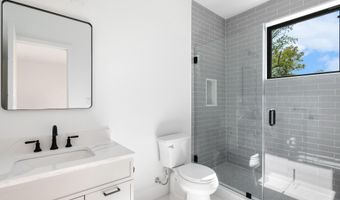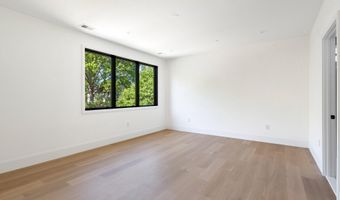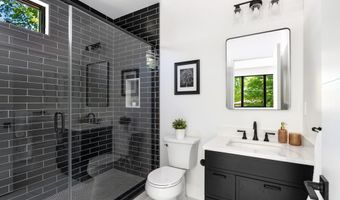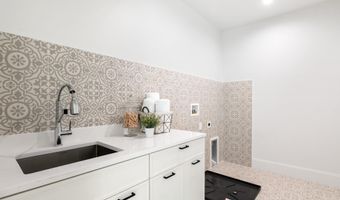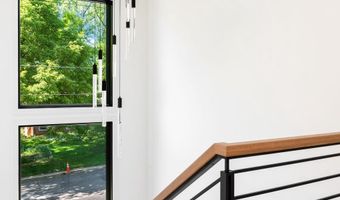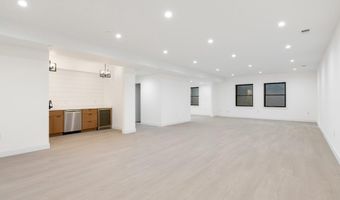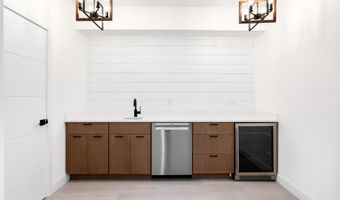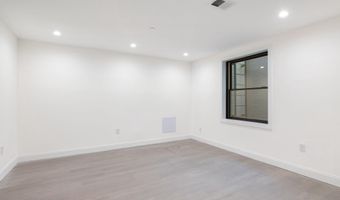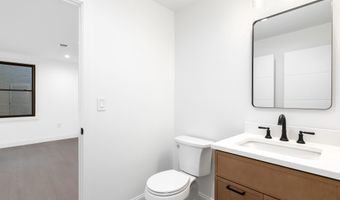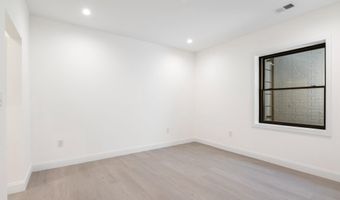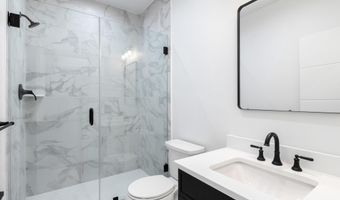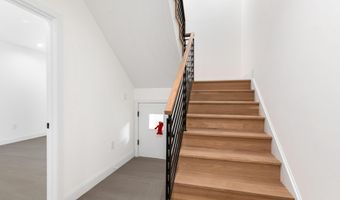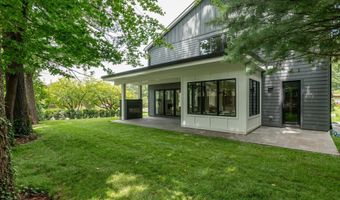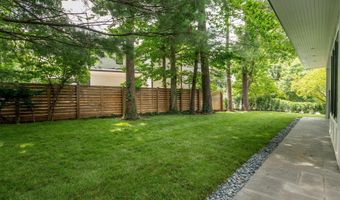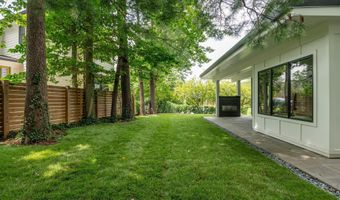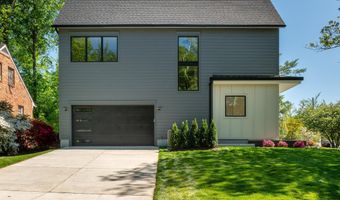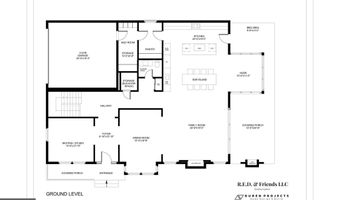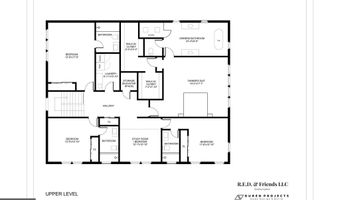6921 GRANBY St Bethesda, MD 20817
Snapshot
Description
New Major Price Improvement! Located in the highly sought-after Kenwood Park neighborhood, this brand-new home, designed and built by Red & Friends LLC and Duren Projects, is on an expansive quarter of an acre corner lot. With over 6,500 sq ft of interior living space, this home features five bedrooms (optional sixth), five full bathrooms, and two half bathrooms. This thoughtfully designed home has 7.5-inch select white oak wood flooring, high 10 ceilings on the main level, 9 ceilings on the second floor, and is elevator ready. The main level boasts a spacious open floor plan with an excellent flow for everyday living and entertaining, highlighting a welcoming foyer, an elegant formal dining room (studio), and a sun-filled formal living room. The gourmet, eat-in kitchen boasts two large center islands with quartz countertops, high-end Thermador stainless steel appliances, backsplash, a walk-in pantry, high-end custom cabinetry, wet-bar, and is open to both the informal dining area and sun-filled family room with a gas fireplace and sliding glass doors to the patio. Completing the main level is a powder bathroom and a mudroom with ample storage and built-in cubbies (conveniently located off the attached two-car garage).
On the second floor, you will find the luxurious primary suite with dual walk-in closets, a spa-like ensuite bathroom with a soaking tub, a walk-in shower, and a dual vanity. This level also features three additional bedrooms with ensuite bathrooms and walk-in closets, a loft, and a conveniently located laundry room. The lower level is ideal for both hosting and entertaining, offering an oversized recreation room complete with a wet bar, a bonus room (perfect exercise room or additional bedroom), a bedroom with an ensuite bathroom, a powder bathroom, and a kids play house under the stairs. The professionally landscaped exterior is an extension of the home, including a flagstone back patio with a gas fireplace and an additional terrace off the kitchen- perfect for grilling. Located in the prestigious Kenwood Park neighborhood, this home is close to downtown Bethesda Westbard Square, with new shops and restaurants, Metro, major commuter routes, and DC.
More Details
Features
History
| Date | Event | Price | $/Sqft | Source |
|---|---|---|---|---|
| Listed For Sale | $3,189,000 | $490 | Compass |
Taxes
| Year | Annual Amount | Description |
|---|---|---|
| $12,244 |
Nearby Schools
High School Walt Whitman High | 0.6 miles away | 09 - 12 | |
Elementary School Wood Acres Elementary | 0.9 miles away | KG - 05 | |
Middle School Thomas W. Pyle Middle School | 0.8 miles away | 06 - 08 |
