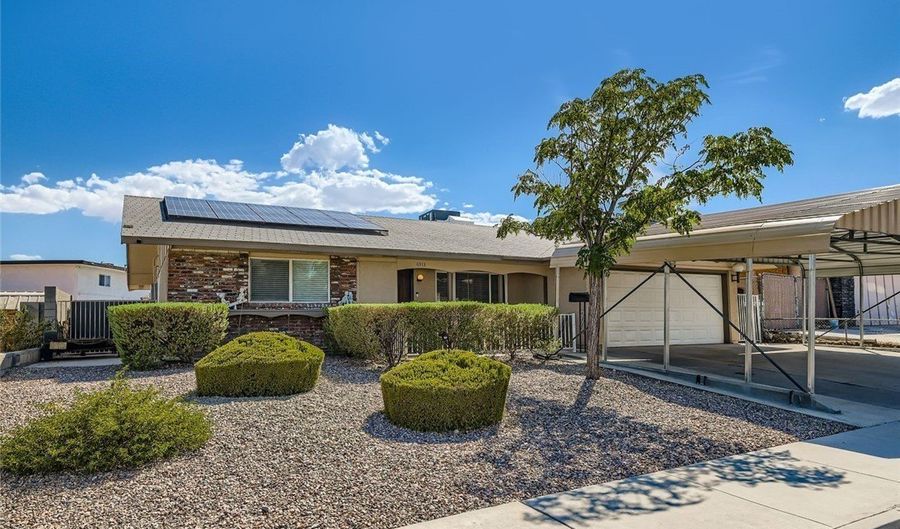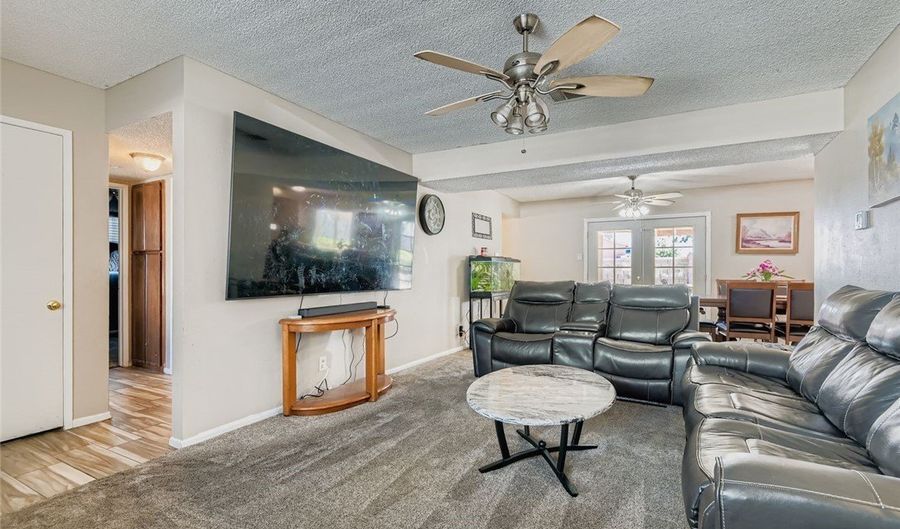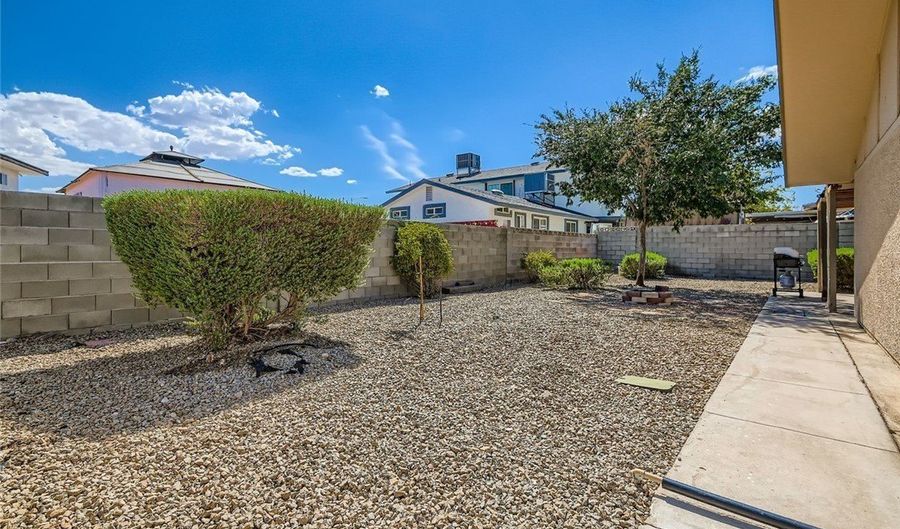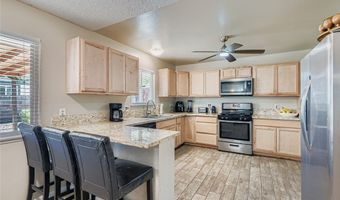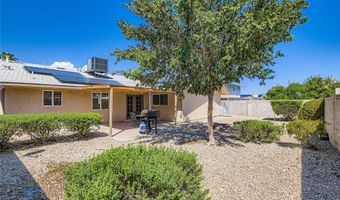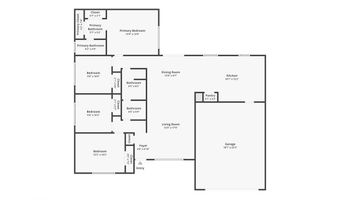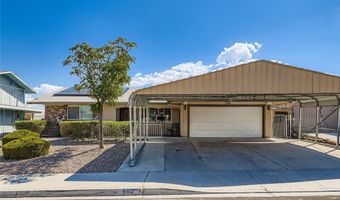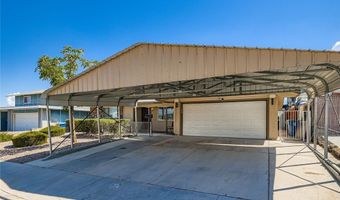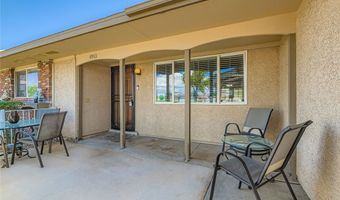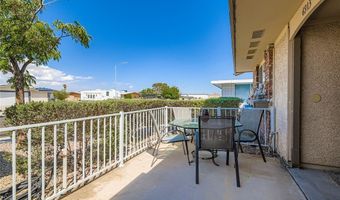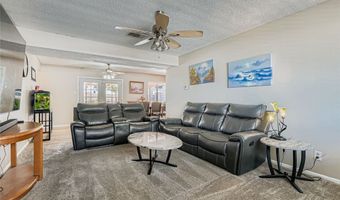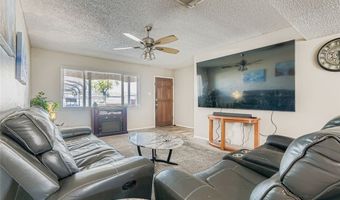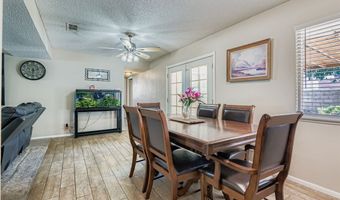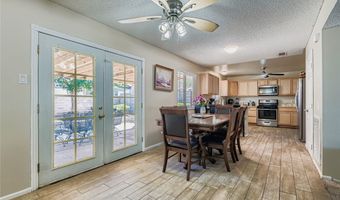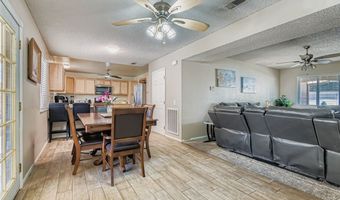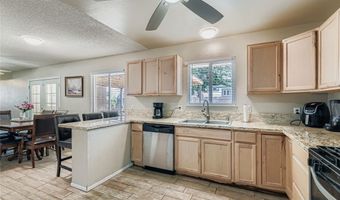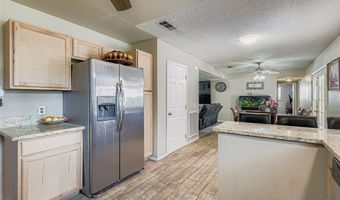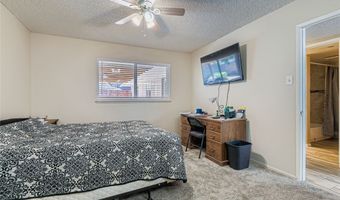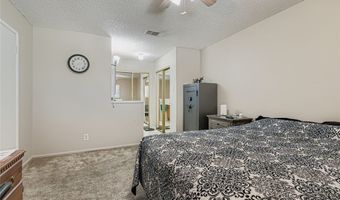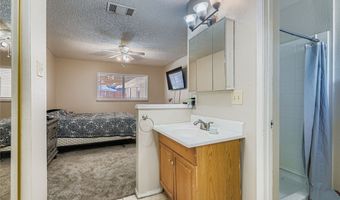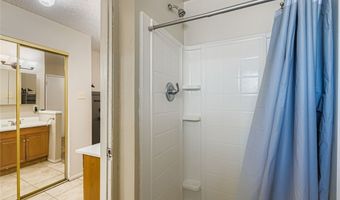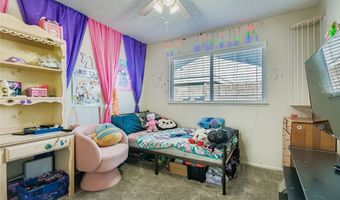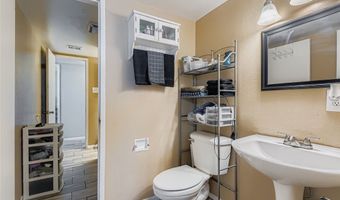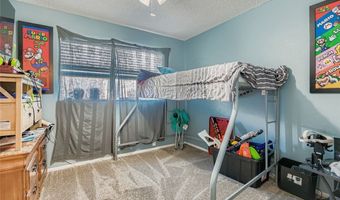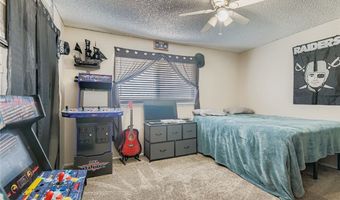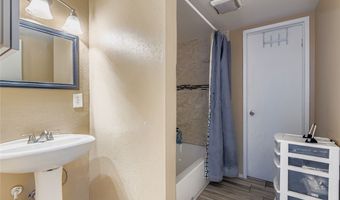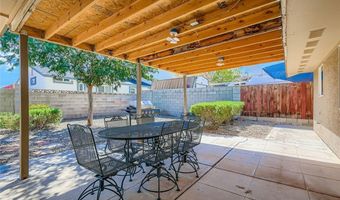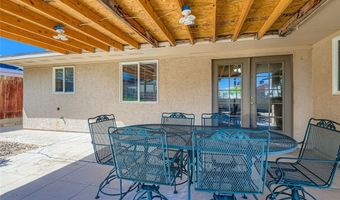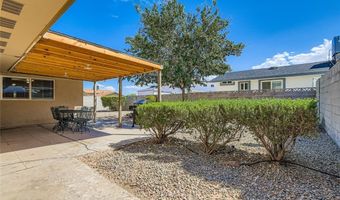6913 Camp Fire Rd Las Vegas, NV 89145
Snapshot
Description
Fantastic location with a fresh, move-in ready feel! This home features a freshly painted interior, newer carpet, and ceiling fans throughout. The open, airy floorplan creates an inviting atmosphere with plenty of natural light. The sunny, updated kitchen offers granite countertops, a breakfast bar, pantry, built-in microwave, and stainless steel appliances—perfect for cooking and entertaining. French doors off the dining area flood the oversized living room with light and provide easy access to the backyard. Refrigerator, washer, and dryer are all included for added convenience. The separate primary bedroom offers dual closets and a private retreat away from the secondary rooms. Outside, enjoy easy-care desert landscaping that keeps maintenance simple while maximizing curb appeal. Solar panels provide energy efficiency and savings, making this home both stylish and smart. Don’t miss your chance to see this beautifully updated property in a great location!
More Details
Features
History
| Date | Event | Price | $/Sqft | Source |
|---|---|---|---|---|
| Listed For Sale | $415,000 | $279 | Keller Williams Realty Las Veg |
Taxes
| Year | Annual Amount | Description |
|---|---|---|
| $1,174 |
Nearby Schools
Elementary School Helen M Smith Elementary School | 0.5 miles away | PK - 05 | |
Elementary School Rainbow Dreams Academy | 0.5 miles away | KG - 03 | |
Elementary School Rose Warren Elementary School | 0.7 miles away | PK - 05 |
