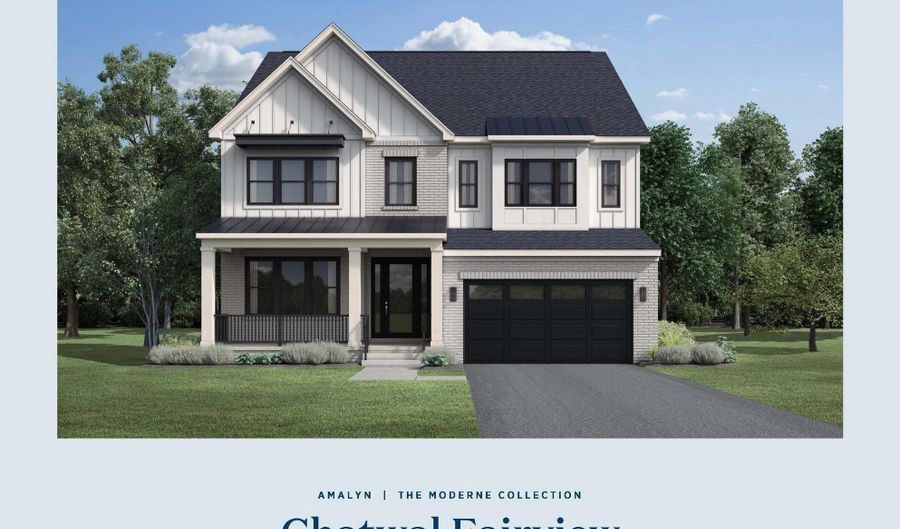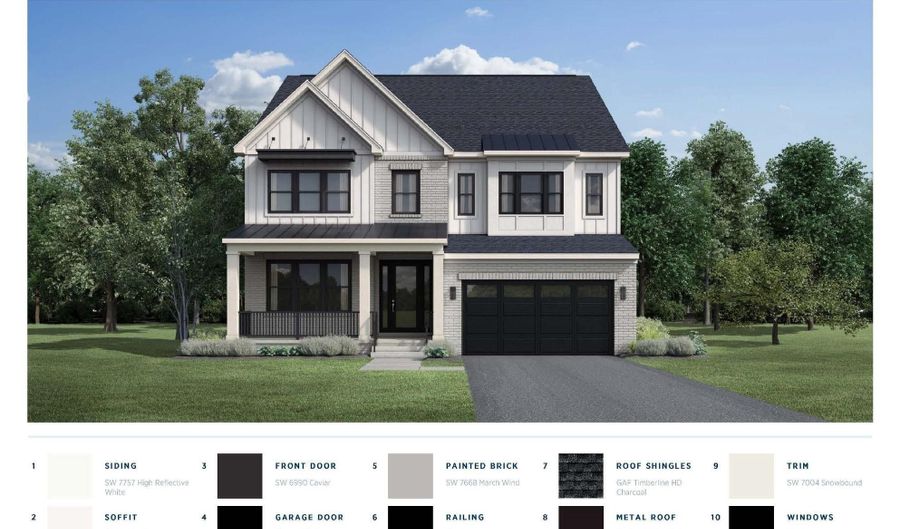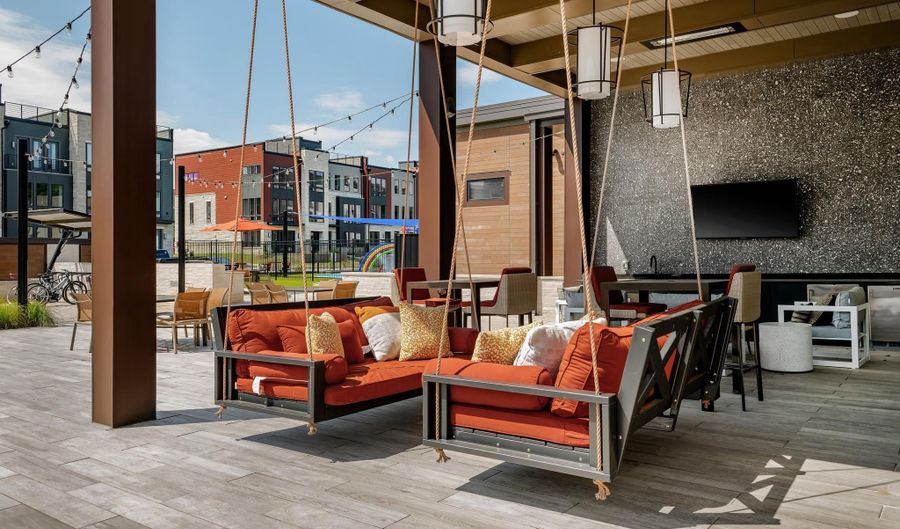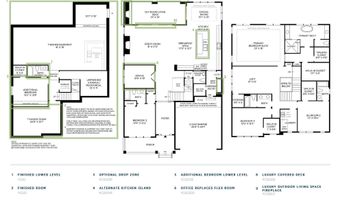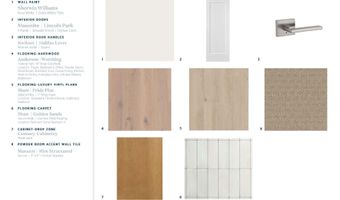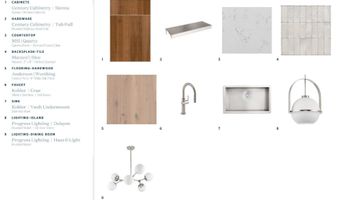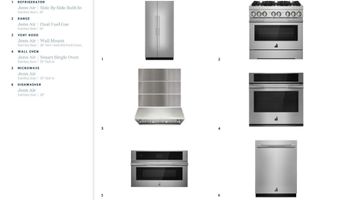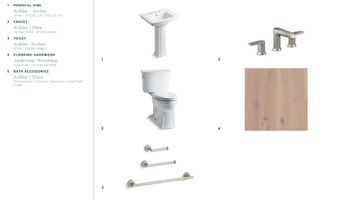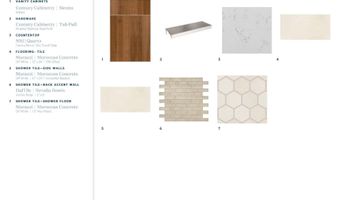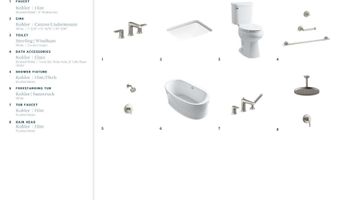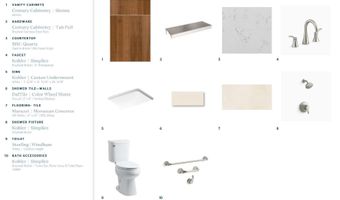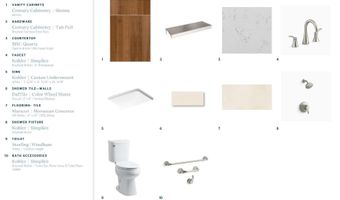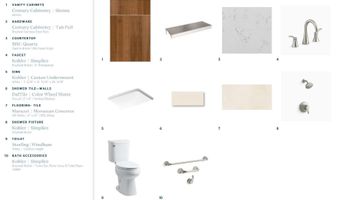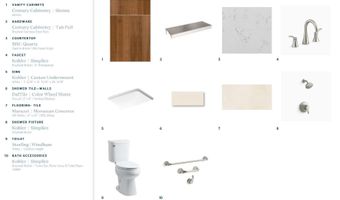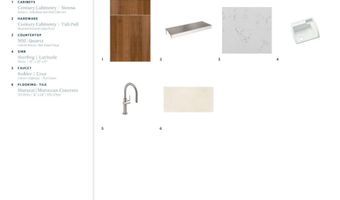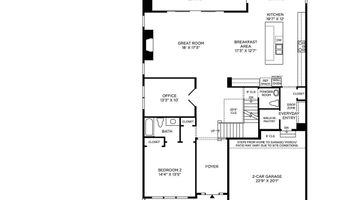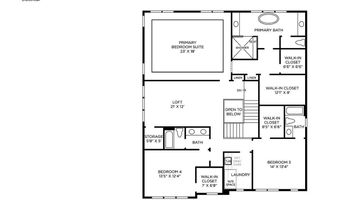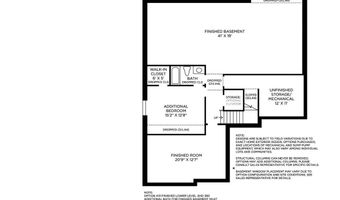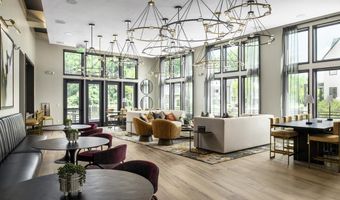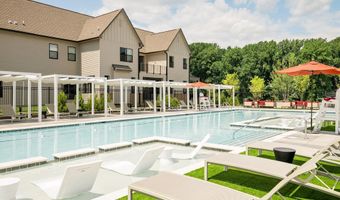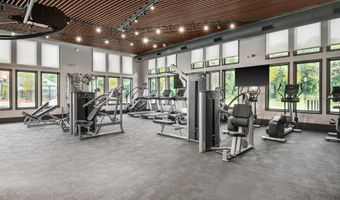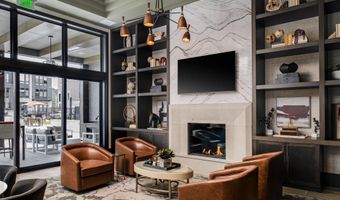6910 RENITA Ln Bethesda, MD 20817
Snapshot
Description
Welcome to luxury redefined in the serene, amenity-rich neighborhood of Amalyn – by Toll Brothers. Step inside the Chatwal home design to discover a gourmet kitchen adorned with Jenn Air appliances, stunning quartz countertops with stacked cabinets accentuating the 10’ ceilings, perfect for culinary endeavors and entertaining alike. A main level suite offers privacy and comfort ideal for multi-generational living, complemented by a private office with French doors for work or homework space. Outside, a covered deck with a gas fireplace overlooks a tranquil backyard framed by lush trees. Indulge in the spa-style primary bathroom featuring a large walk-in shower with a rain showerhead and a luxurious soaker tub. The lower level opens to a large recreation room, with a bedroom and bath and finished room adaptable as a media or fitness space, and the potential for a future wet bar, ideal for hosting gatherings or a family movie-night. With impeccable craftsmanship and thoughtful design, this home is an oasis of modern elegance where every detail enhances the experience of luxury living! Visit Amalyn today to see why others are calling this community home!
More Details
Features
History
| Date | Event | Price | $/Sqft | Source |
|---|---|---|---|---|
| Listed For Sale | $1,999,950 | $350 | Toll MD Realty, LLC |
Expenses
| Category | Value | Frequency |
|---|---|---|
| Home Owner Assessments Fee | $380 | Monthly |
Taxes
| Year | Annual Amount | Description |
|---|---|---|
| $0 |
Nearby Schools
Elementary School Wyngate Elementary | 0.7 miles away | KG - 05 | |
Elementary School Ashburton Elementary | 0.7 miles away | PK - 05 | |
High School Walter Johnson High | 0.9 miles away | 09 - 12 |
