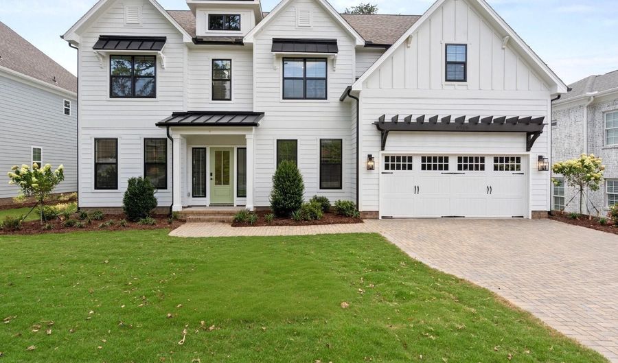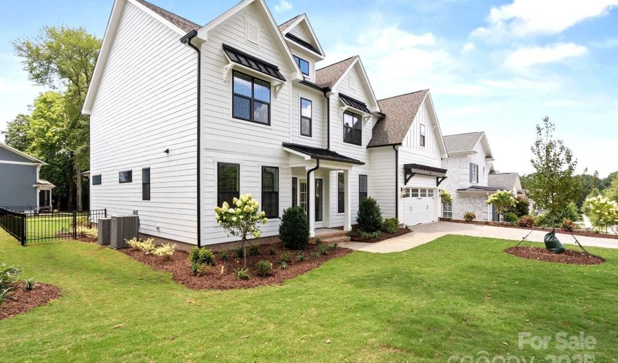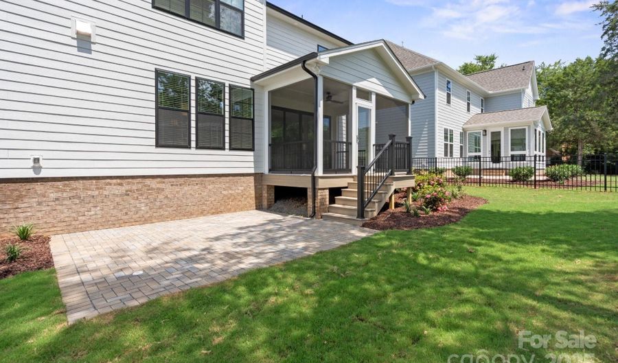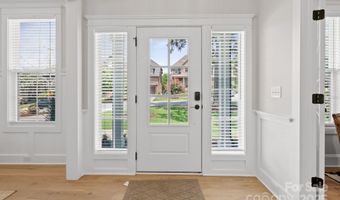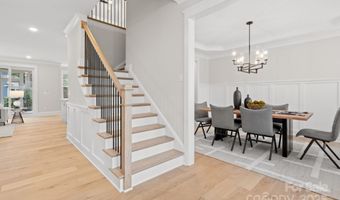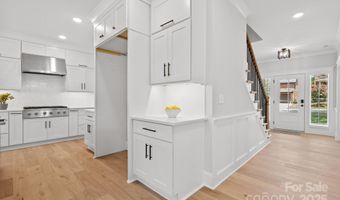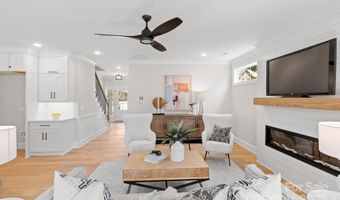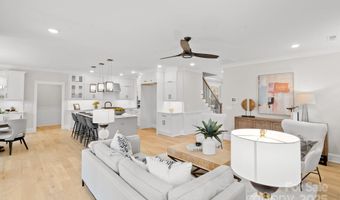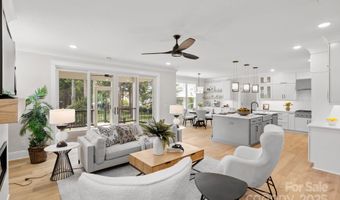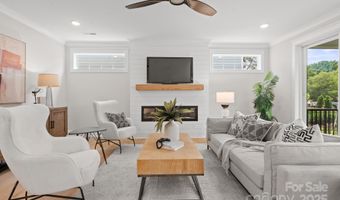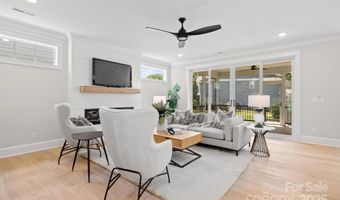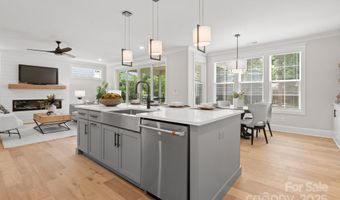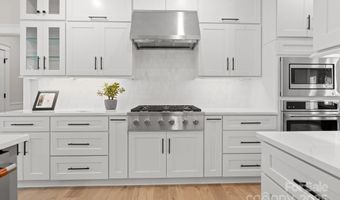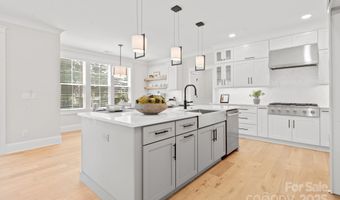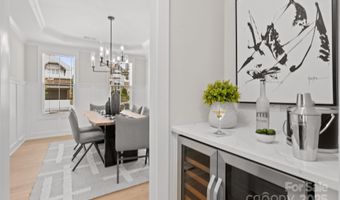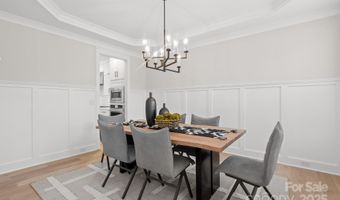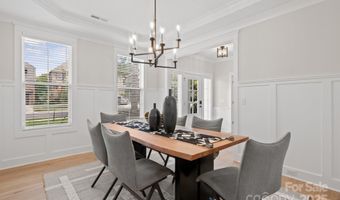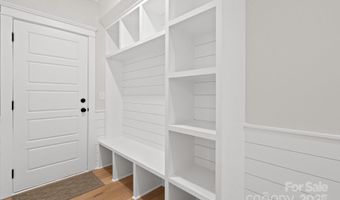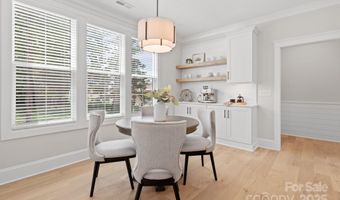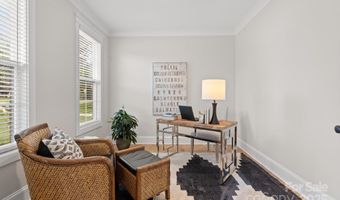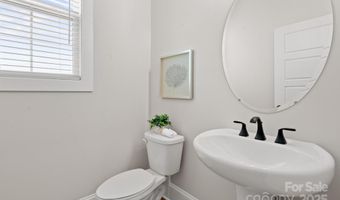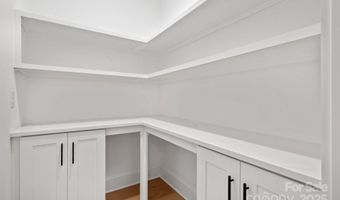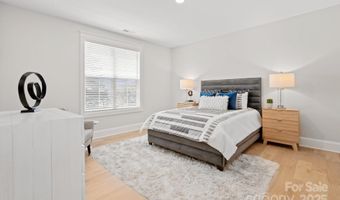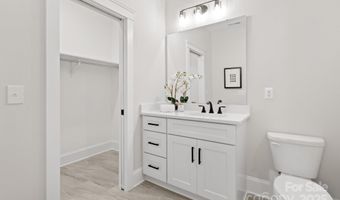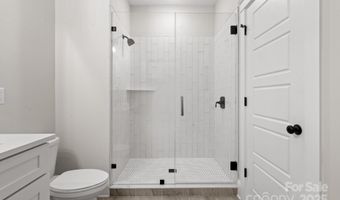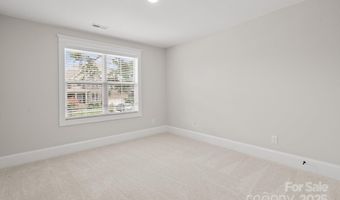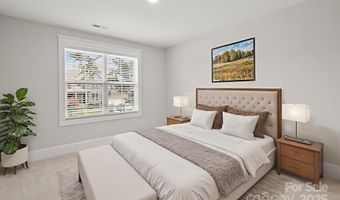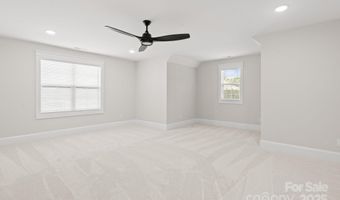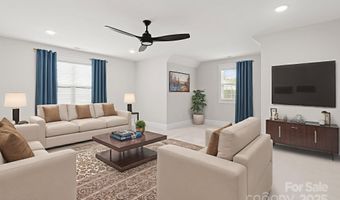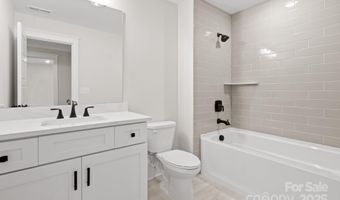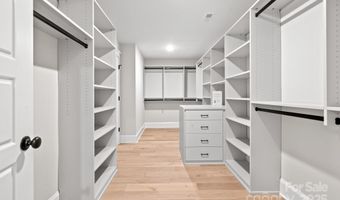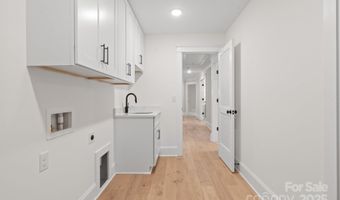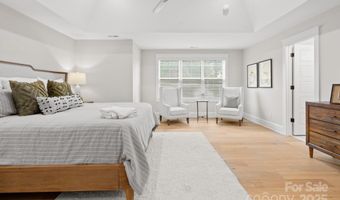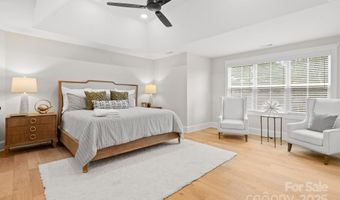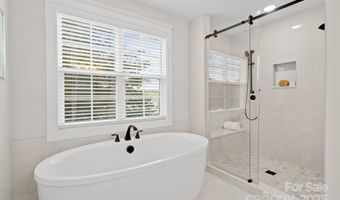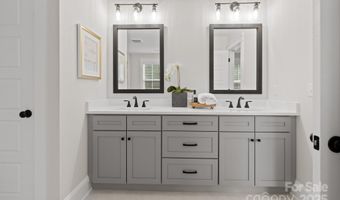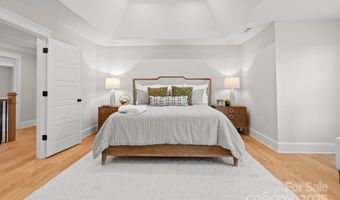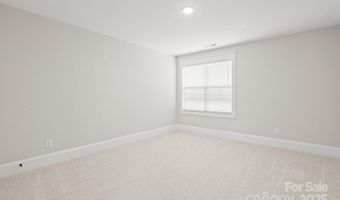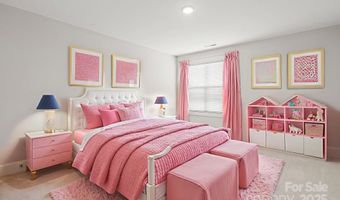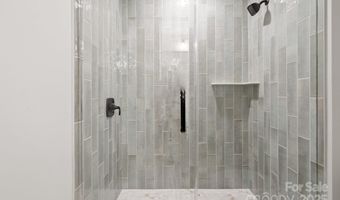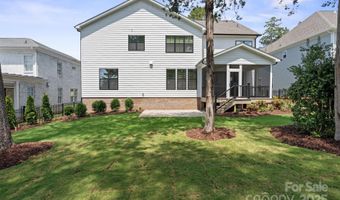6906 Providence Ln W Charlotte, NC 28226
Snapshot
Description
Beautiful new Craftsman home by local builder known for quality and thoughtfully designed homes and communities for 20+ years. Bright, open layout, chef-inspired kitchen boasting top-of-the-line Appliances: 48" built-in refrigeration, double wall ovens, 6-burner gas range, vented hood, large island. Walk-in pantry, custom cabinetry, soft-close drawers & doors. High Level finishes throughout! Beverage Center w/ Cooler. Coffee Sation. Heavy Craftsman Moldings & Shiplap. Wide plank hardwood. Private Guest Suite on Main. Office / Study with French Doors on Main. Luxurious Primary Suite & Bath. California closet package. Large Laundry Center with Sink, Lower & Upper Cabinets. Flat lot with beautiful landscape package, full sod yard and fenced rear. Screened Porch w/ Composite Decking & Railing, Pavestone Walkway and Driveway. Large Pavestone Rear Patio. Move In Ready. No HOA, No Dues! Highly ranked school assignments. Convenient to several popular private schools.
More Details
Features
History
| Date | Event | Price | $/Sqft | Source |
|---|---|---|---|---|
| Listed For Sale | $1,557,000 | $411 | James Custom Homes Inc |
Taxes
| Year | Annual Amount | Description |
|---|---|---|
| $0 | L13-C |
Nearby Schools
Elementary School Olde Providence Elementary | 0.8 miles away | KG - 05 | |
Middle School Carmel Middle | 1.2 miles away | 06 - 08 | |
High School Providence High | 1.3 miles away | 09 - 12 |
