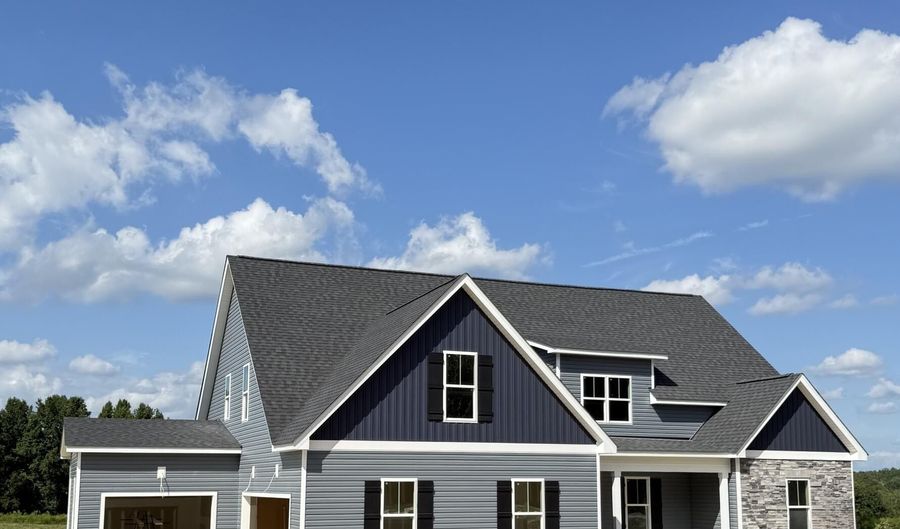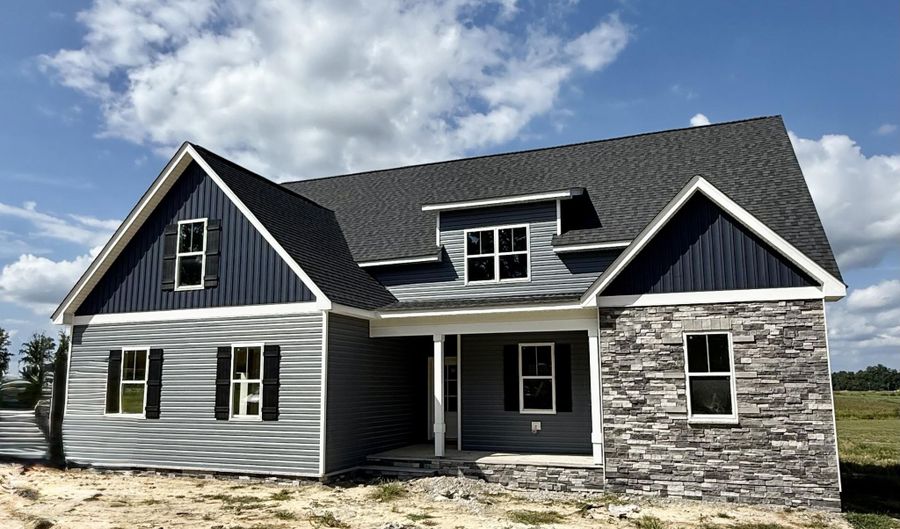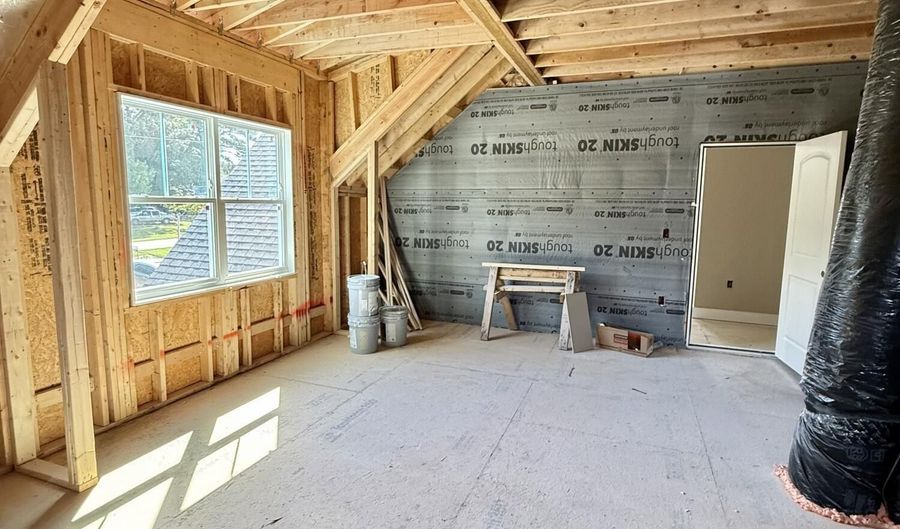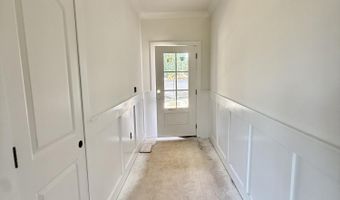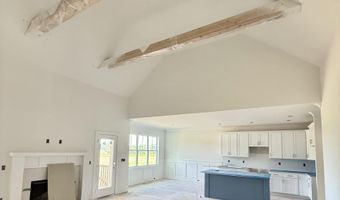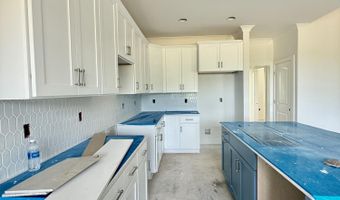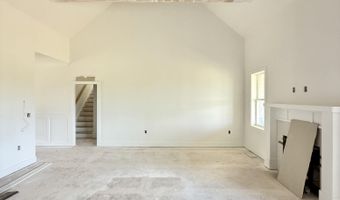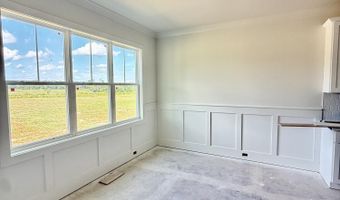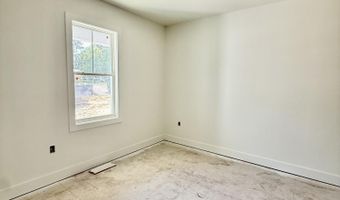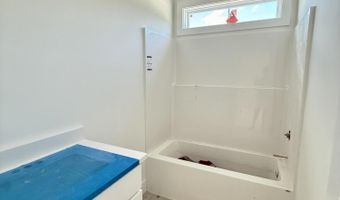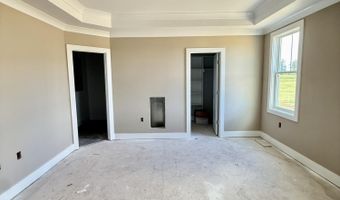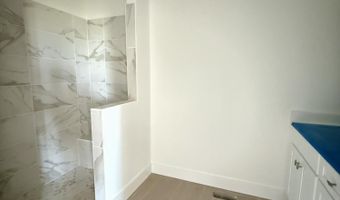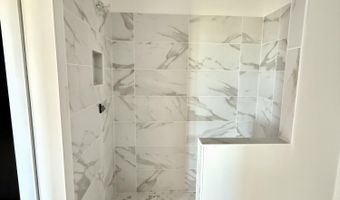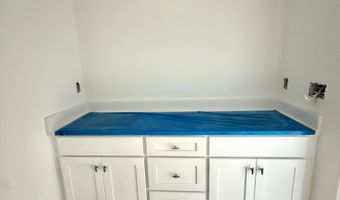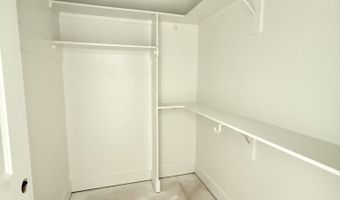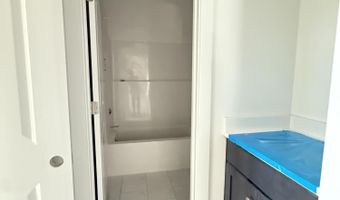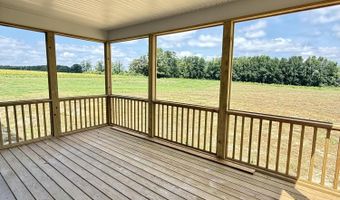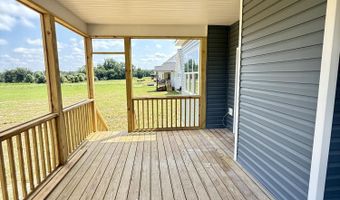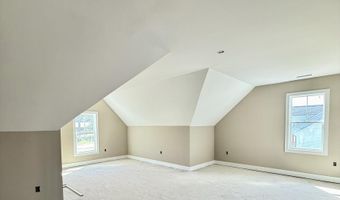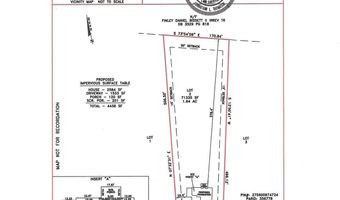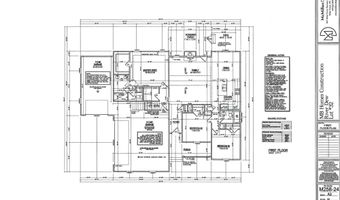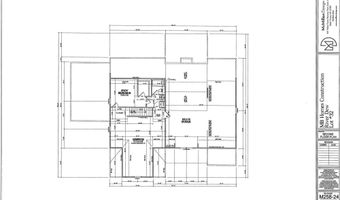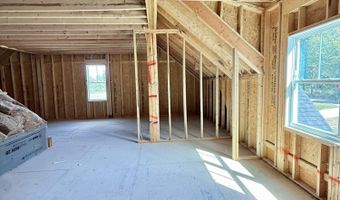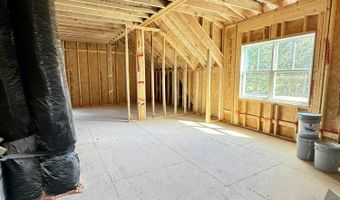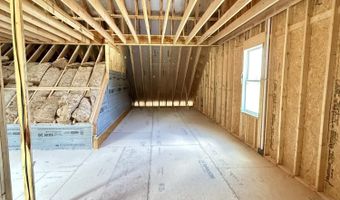6906 Fire Tower Rd Bailey, NC 27807
Price
$525,000
Listed On
Type
For Sale
Status
Active
4 Beds
3 Bath
2446 sqft
Asking $525,000
Snapshot
Type
For Sale
Category
Purchase
Property Type
Residential
Property Subtype
Single Family Residence
MLS Number
10112437
Parcel Number
275600974724
Property Sqft
2,446 sqft
Lot Size
1.64 acres
Year Built
2025
Year Updated
Bedrooms
4
Bathrooms
3
Full Bathrooms
3
3/4 Bathrooms
0
Half Bathrooms
0
Quarter Bathrooms
0
Lot Size (in sqft)
71,438.4
Price Low
-
Room Count
9
Building Unit Count
-
Condo Floor Number
-
Number of Buildings
-
Number of Floors
0
Parking Spaces
0
Legal Description
D8 17B,1.64 Ac,Lt 2,Jackson Fields Ac,Lt 2,Jackson Fields
Subdivision Name
Jackson Fields
Special Listing Conditions
Auction
Bankruptcy Property
HUD Owned
In Foreclosure
Notice Of Default
Probate Listing
Real Estate Owned
Short Sale
Third Party Approval
Description
Craftsman Farmhouse Style 1.5 Story with almost 2500 heated sq ft and over 600 unfinished on the second level for future expansion! Unrestricted 1.6 acre Lot with room for a Pool or detached workshop. This Home has it all PLUS a 3 CAR GARAGE! The Primary Suite is set apart from the 2 extra bedrooms and full bath . Beautiful LVP flooring and Tile bathroom with a beautiful walk-in shower and DUAL Vanity . The upstairs can accommodate a Care Giver Suite with 4th bedroom , full bath and a spacious Bonus Room. Vaulted Family room and open kitchen with a Screened porch that adds More Living Space to enjoy the Carolina seasons . Don't Miss !
More Details
MLS Name
Doorify MLS of North Carolina
Source
ListHub
MLS Number
10112437
URL
MLS ID
TRIANGLE
Virtual Tour
PARTICIPANT
Name
Sharon Baldwin
Primary Phone
(919) 669-6644
Key
3YD-TRIANGLE-R18763
Email
sbaldwinrealtor@gmail.com
BROKER
Name
Sunflower Realty , LLC
Phone
(919) 669-6644
OFFICE
Name
Sunflower Realty, LLC
Phone
(919) 669-6644
Copyright © 2025 Doorify MLS of North Carolina. All rights reserved. All information provided by the listing agent/broker is deemed reliable but is not guaranteed and should be independently verified.
Features
Basement
Dock
Elevator
Fireplace
Greenhouse
Hot Tub Spa
New Construction
Pool
Sauna
Sports Court
Waterfront
Appliances
Microwave
Range
Architectural Style
Craftsman
Construction Materials
Batts Insulation
Blown-In Insulation
Vinyl Siding
Cooling
Central Air
Electric
Exterior
Front Yard
Level
Open Lot
Rain Gutters
Screened
Flooring
Carpet
Tile
Vinyl
Heating
Central
Electric (Heating)
Forced Air
Interior
Crown Molding
Double Vanity
Eat-in Kitchen
Entrance Foyer
Granite Counters
High Ceilings
Kitchen Island
Kitchen/Dining Room Combination
Open Floorplan
Pantry
Separate Shower
Smooth Ceilings
Walk-in Closet(s)
Walk-in Shower
Water Closet
Parking
Driveway
Garage
Property Condition
New Construction
Roof
Shingle
Rooms
Bathroom 1
Bathroom 2
Bathroom 3
Bedroom 1
Bedroom 2
Bedroom 3
Bedroom 4
Bonus Room
Family Room
Kitchen
Utilities
Water Available
History
| Date | Event | Price | $/Sqft | Source |
|---|---|---|---|---|
| Listed For Sale | $525,000 | $215 | Sunflower Realty, LLC |
Taxes
| Year | Annual Amount | Description |
|---|---|---|
| 2025 | $0 |
Get more info on 6906 Fire Tower Rd, Bailey, NC 27807
By pressing request info, you agree that Residential and real estate professionals may contact you via phone/text about your inquiry, which may involve the use of automated means.
By pressing request info, you agree that Residential and real estate professionals may contact you via phone/text about your inquiry, which may involve the use of automated means.
